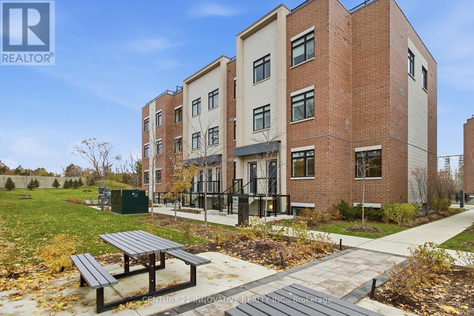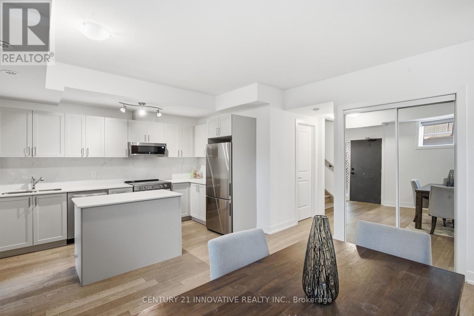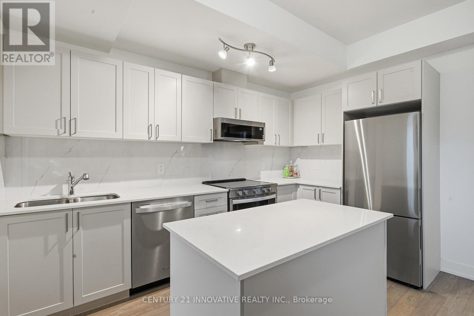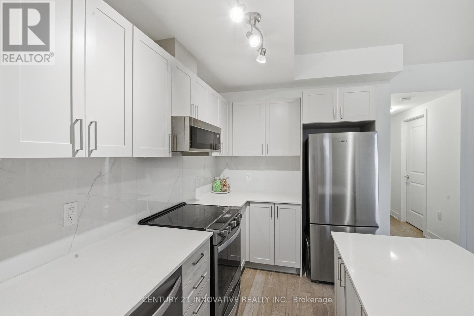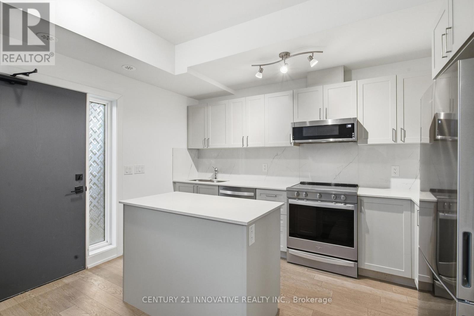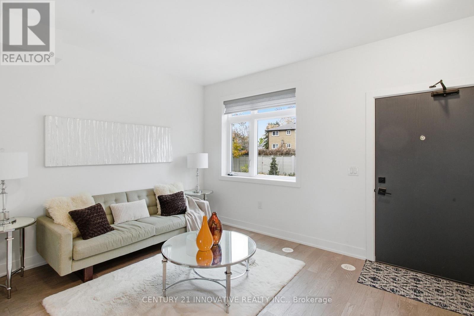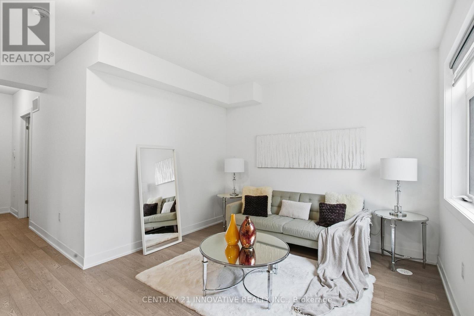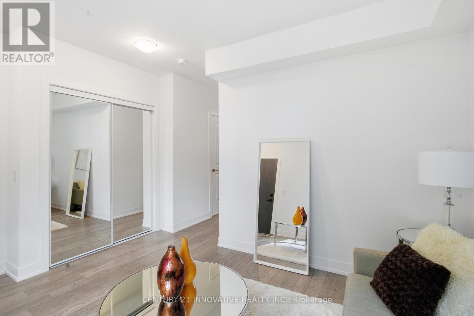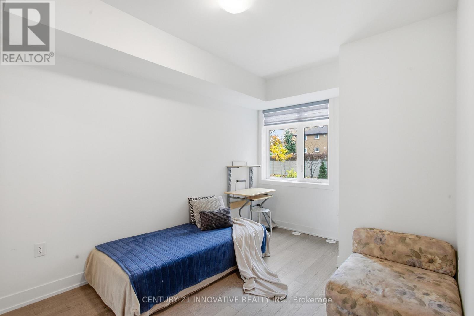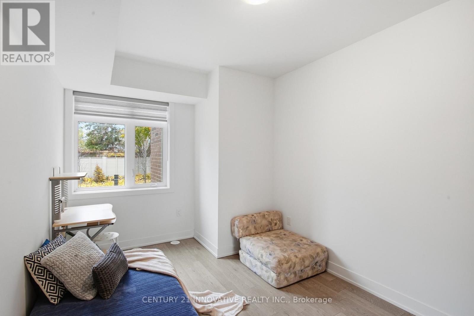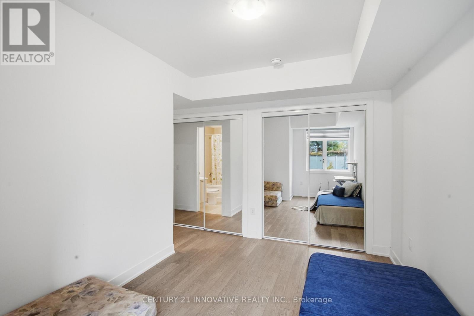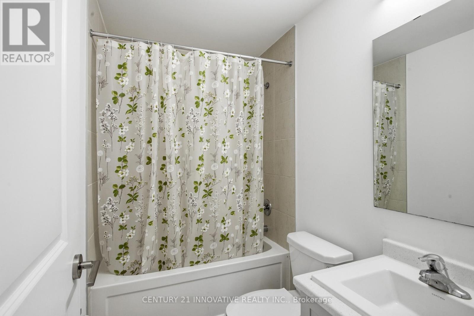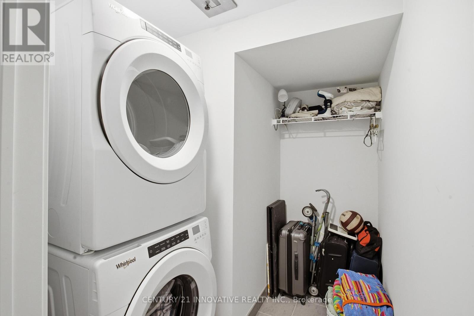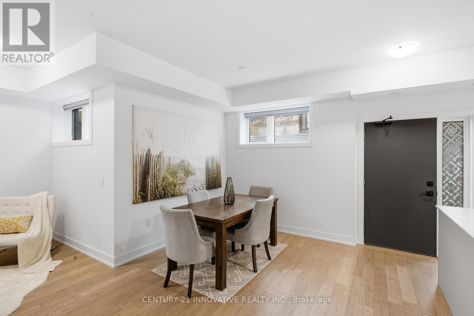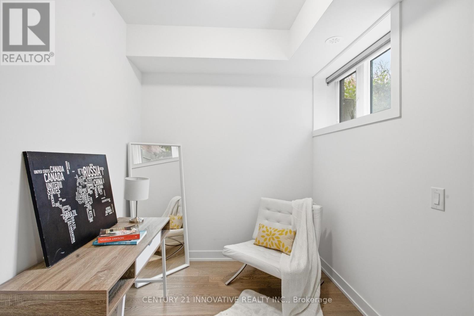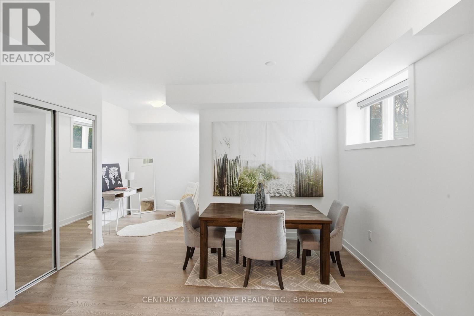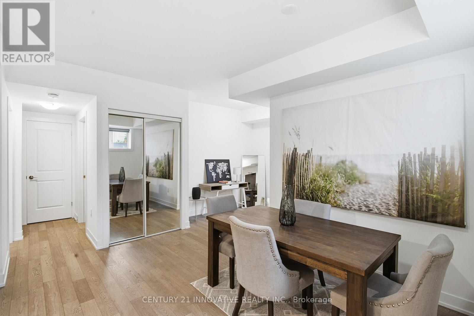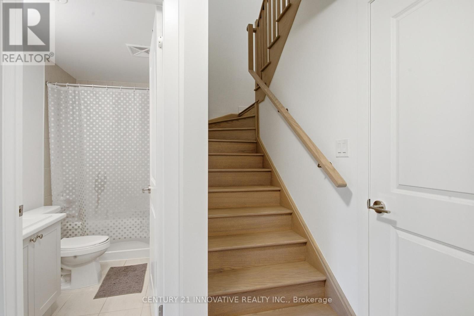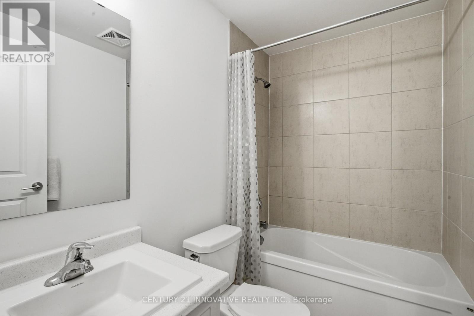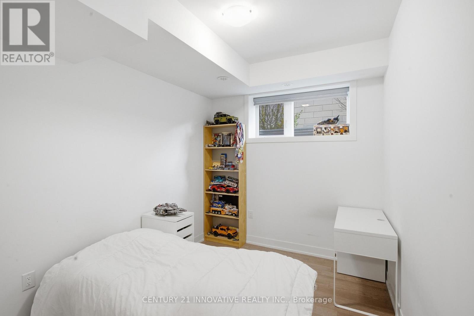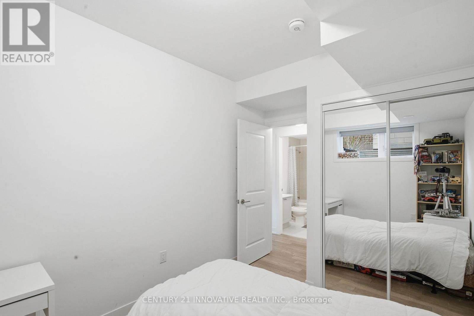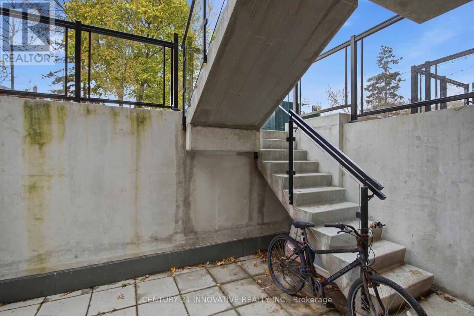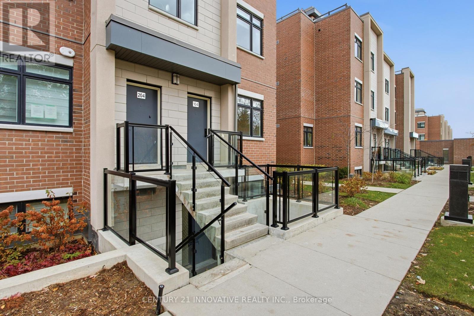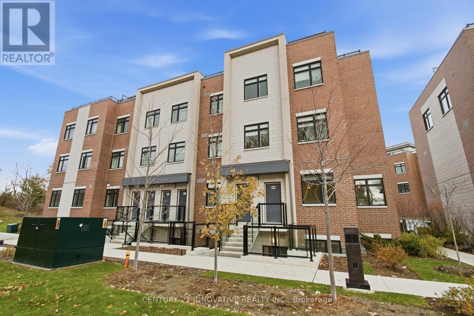104 - 1115 Douglas Mccurdy Common Street Mississauga, Ontario L5G 0C6
$765,000Maintenance, Parking, Insurance, Common Area Maintenance
$388 Monthly
Maintenance, Parking, Insurance, Common Area Maintenance
$388 Monthly***Opportunity Knocks***Welcome to a stunning End Unit 2 Bedroom plus den home in a vibrant neighbourhood***(1253 sqft as per MPAC) The open concept kitchen and dining room seamlessly blends comfort and functionality, creating a spacious, connected area ideal for everyday living or formal entertaining with access to the patio area. The modern kitchen features quartz counters, an island, stainless steel appliances and more. A cozy den effortlessly transforms to meet your needs-whether as a home office space or a relaxing retreat space. The primary bedroom includes ample closet space, 4pc ensuite + more. The additional bedroom offers a comfortable and versatile space. Access to public transportation, shops, restaurants and much more! (id:61852)
Property Details
| MLS® Number | W12570688 |
| Property Type | Single Family |
| Community Name | Lakeview |
| CommunityFeatures | Pets Allowed With Restrictions |
| EquipmentType | Water Heater |
| Features | Carpet Free, In Suite Laundry |
| ParkingSpaceTotal | 1 |
| RentalEquipmentType | Water Heater |
Building
| BathroomTotal | 2 |
| BedroomsAboveGround | 2 |
| BedroomsBelowGround | 1 |
| BedroomsTotal | 3 |
| Age | 0 To 5 Years |
| Appliances | Dishwasher, Dryer, Microwave, Stove, Washer, Window Coverings, Refrigerator |
| BasementType | None |
| CoolingType | Central Air Conditioning |
| ExteriorFinish | Brick |
| FlooringType | Laminate |
| HeatingFuel | Natural Gas |
| HeatingType | Forced Air |
| SizeInterior | 1200 - 1399 Sqft |
| Type | Row / Townhouse |
Parking
| Underground | |
| Garage |
Land
| Acreage | No |
Rooms
| Level | Type | Length | Width | Dimensions |
|---|---|---|---|---|
| Lower Level | Kitchen | 3.68 m | 5.84 m | 3.68 m x 5.84 m |
| Lower Level | Dining Room | 3.68 m | 5.84 m | 3.68 m x 5.84 m |
| Lower Level | Den | 2.33 m | 2.77 m | 2.33 m x 2.77 m |
| Lower Level | Bedroom | 2.54 m | 3.45 m | 2.54 m x 3.45 m |
| Upper Level | Living Room | 3.38 m | 3.99 m | 3.38 m x 3.99 m |
| Upper Level | Primary Bedroom | 4.27 m | 2.79 m | 4.27 m x 2.79 m |
Interested?
Contact us for more information
Rod Sinson
Salesperson
2855 Markham Rd #300
Toronto, Ontario M1X 0C3
