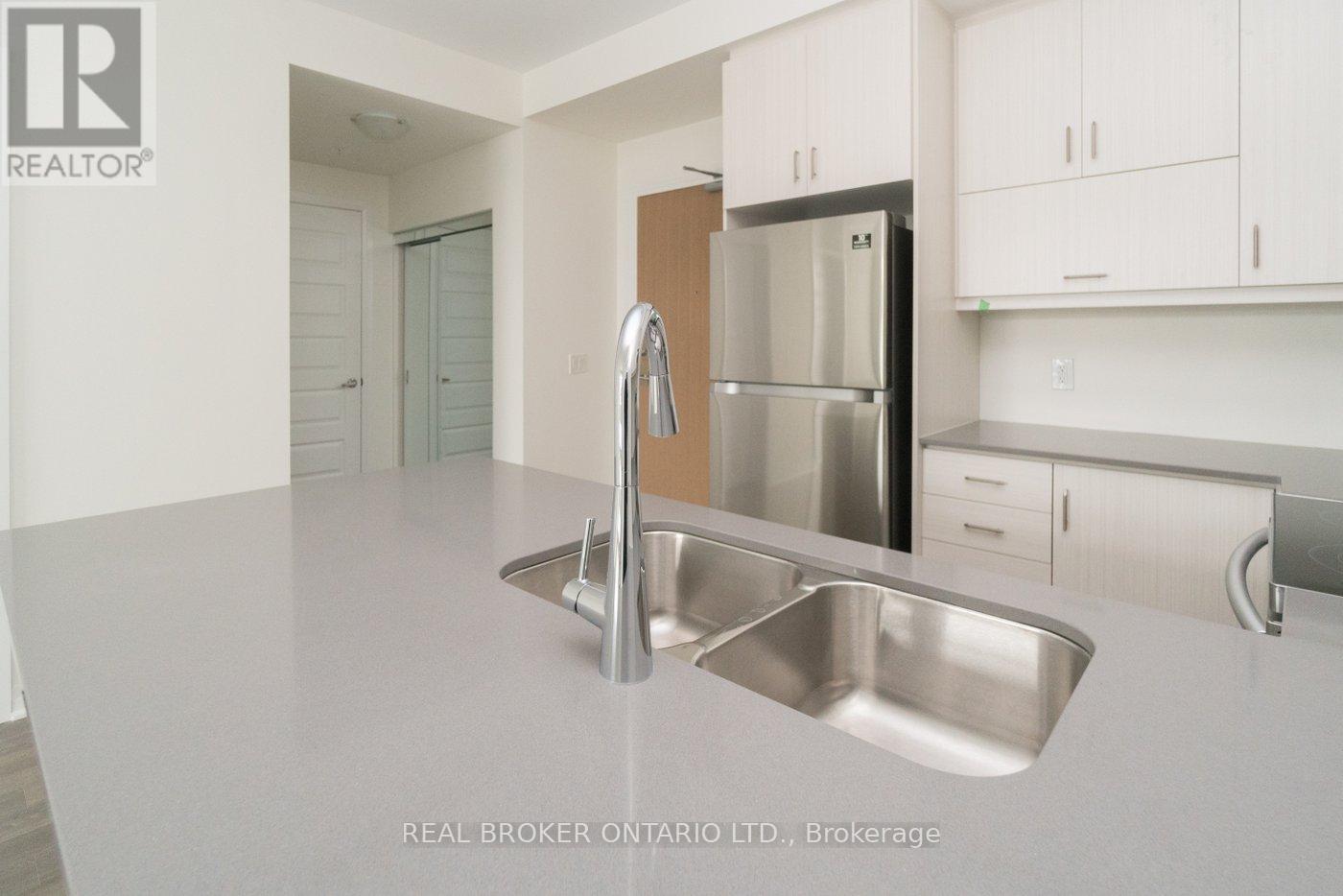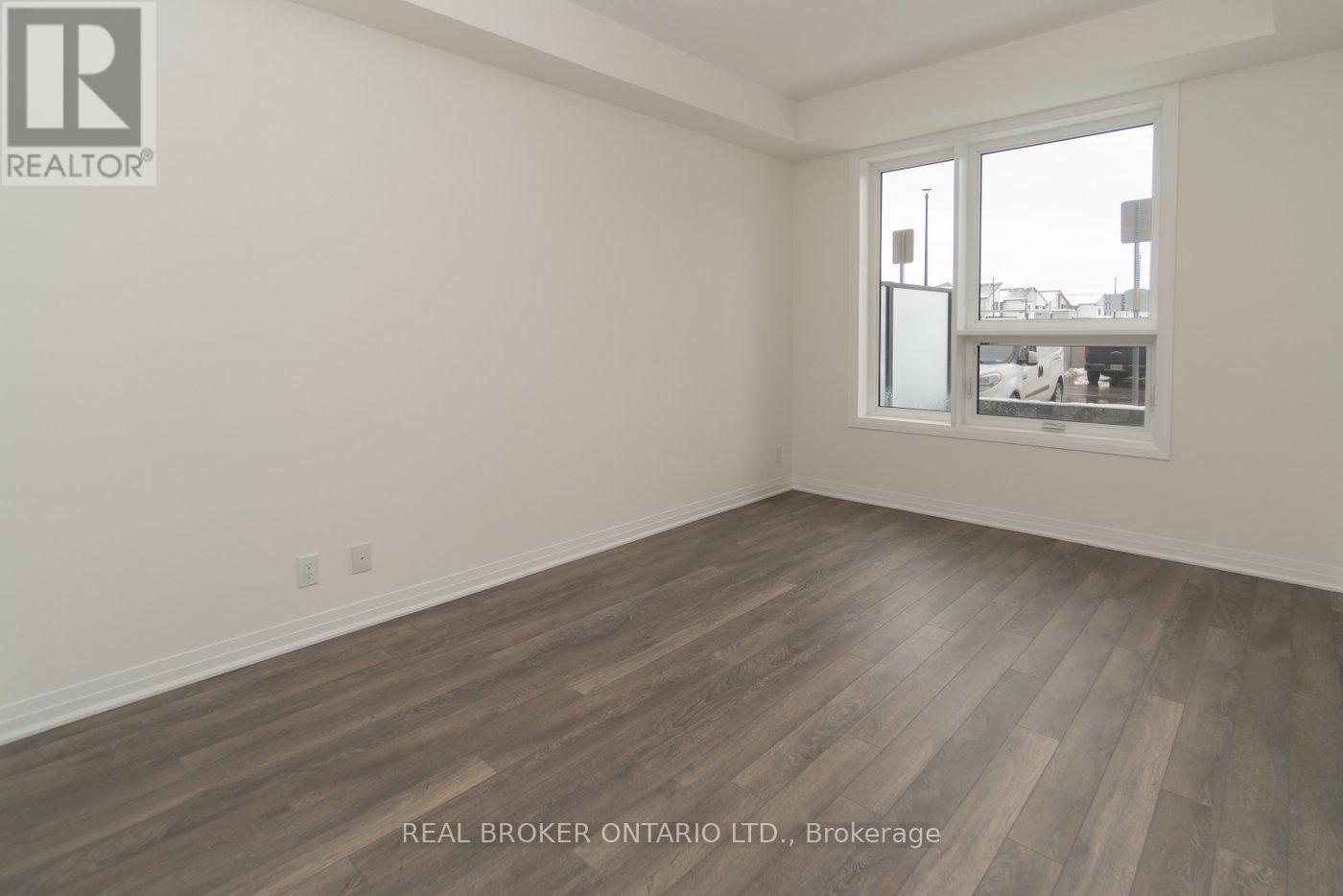104 - 1105 Leger Way Milton, Ontario L9E 1K7
$2,600 Monthly
Gorgeous 4 Year New In Hawthorne South Village Condo In Milton Right Near The Incredible Escarpment.. Spacious 852 Sq. Ft. Unit. W/ Huge Patio Space. Featuring: Open Concept Kit. W/ Quartz Counters, S/S Appl & Breakfast Bar, Convenient Split Bedroom Layout, Master With W/I Closet & 3Pc Ensuite. Upgrade Laminate Floorings Throughout, Soaring 9Ft Ceilings, In-Suite Laundry,. Move-In Ready. Close To Schools, Parks, Trails, Shopping, Major Hwy's.Easy Access Hwy 401 & 407, Milton Go. Great Community, Party Room, Lots Of Parks&Trails Nearby, Shopping Across Street. 1 U/G Parking & 1 Locker. Equipped W/ Ss/Fridge, Ss/Stove, B/I Dishwasher (id:61852)
Property Details
| MLS® Number | W12115060 |
| Property Type | Single Family |
| Community Name | 1032 - FO Ford |
| AmenitiesNearBy | Hospital, Park, Public Transit, Schools |
| CommunityFeatures | Pet Restrictions |
| ParkingSpaceTotal | 1 |
Building
| BathroomTotal | 2 |
| BedroomsAboveGround | 2 |
| BedroomsTotal | 2 |
| Age | New Building |
| Amenities | Party Room, Visitor Parking, Storage - Locker |
| CoolingType | Central Air Conditioning |
| ExteriorFinish | Brick, Concrete |
| FlooringType | Laminate |
| HeatingFuel | Natural Gas |
| HeatingType | Forced Air |
| SizeInterior | 800 - 899 Sqft |
| Type | Apartment |
Parking
| Underground | |
| Garage |
Land
| Acreage | No |
| LandAmenities | Hospital, Park, Public Transit, Schools |
Rooms
| Level | Type | Length | Width | Dimensions |
|---|---|---|---|---|
| Ground Level | Living Room | 5.33 m | 3.05 m | 5.33 m x 3.05 m |
| Ground Level | Dining Room | 5.33 m | 3.05 m | 5.33 m x 3.05 m |
| Ground Level | Kitchen | 2.62 m | 2.5 m | 2.62 m x 2.5 m |
| Ground Level | Primary Bedroom | 3.6 m | 3.05 m | 3.6 m x 3.05 m |
| Ground Level | Bedroom 2 | 3.29 m | 2.74 m | 3.29 m x 2.74 m |
https://www.realtor.ca/real-estate/28240796/104-1105-leger-way-milton-fo-ford-1032-fo-ford
Interested?
Contact us for more information
Puneet Singh Pruthi
Broker
130 King St W Unit 1900b
Toronto, Ontario M5X 1E3

















