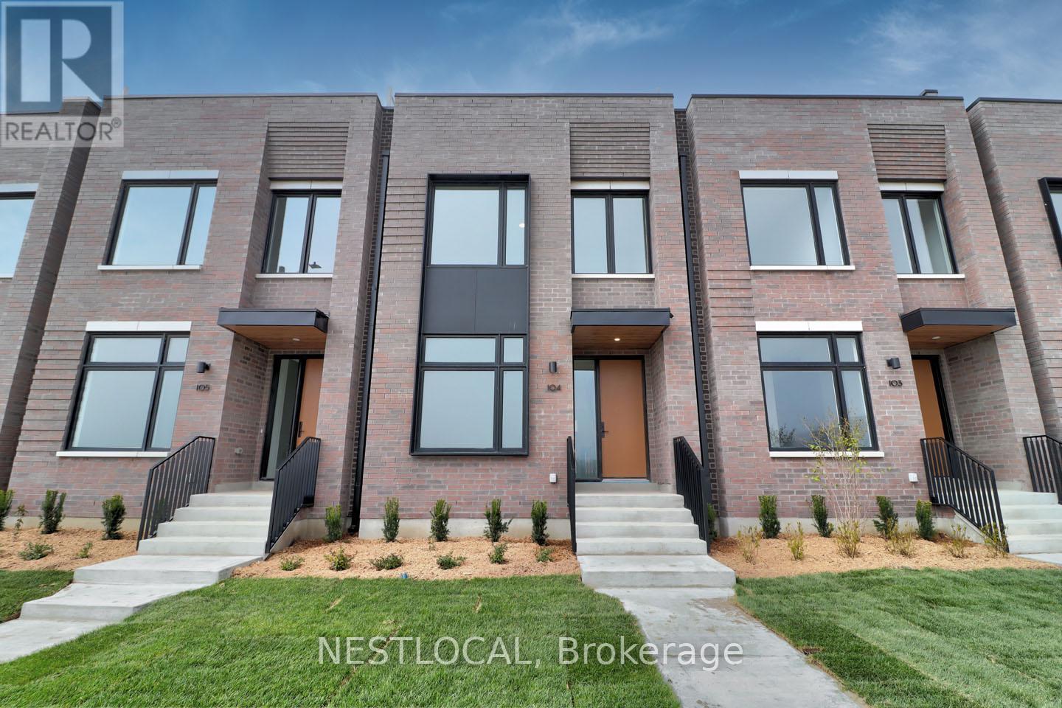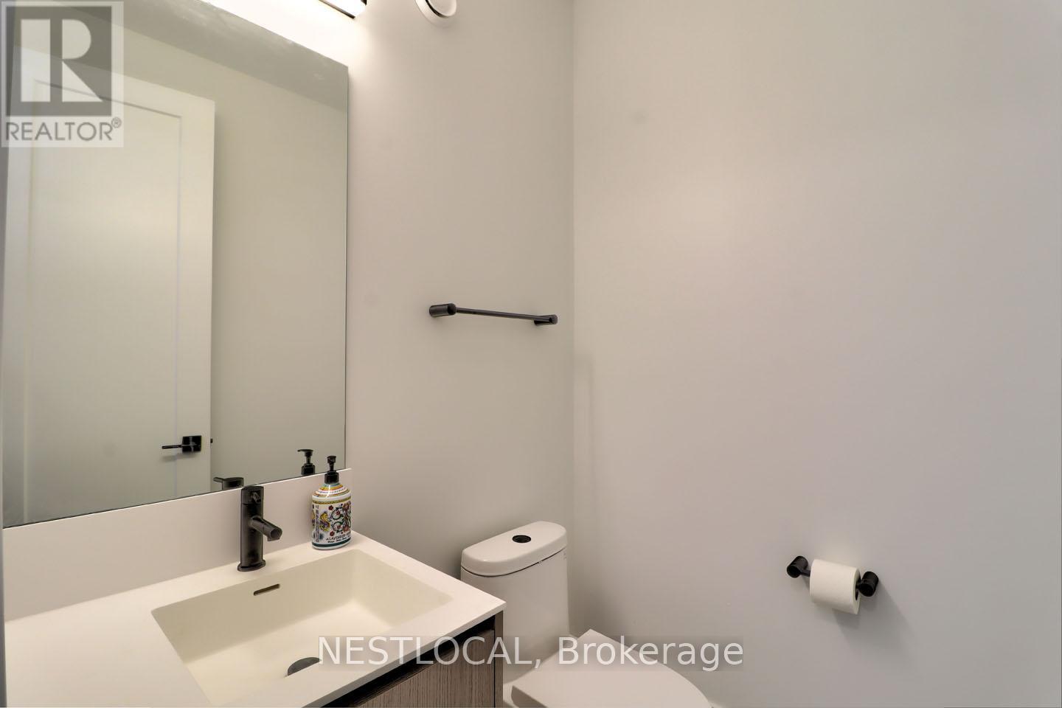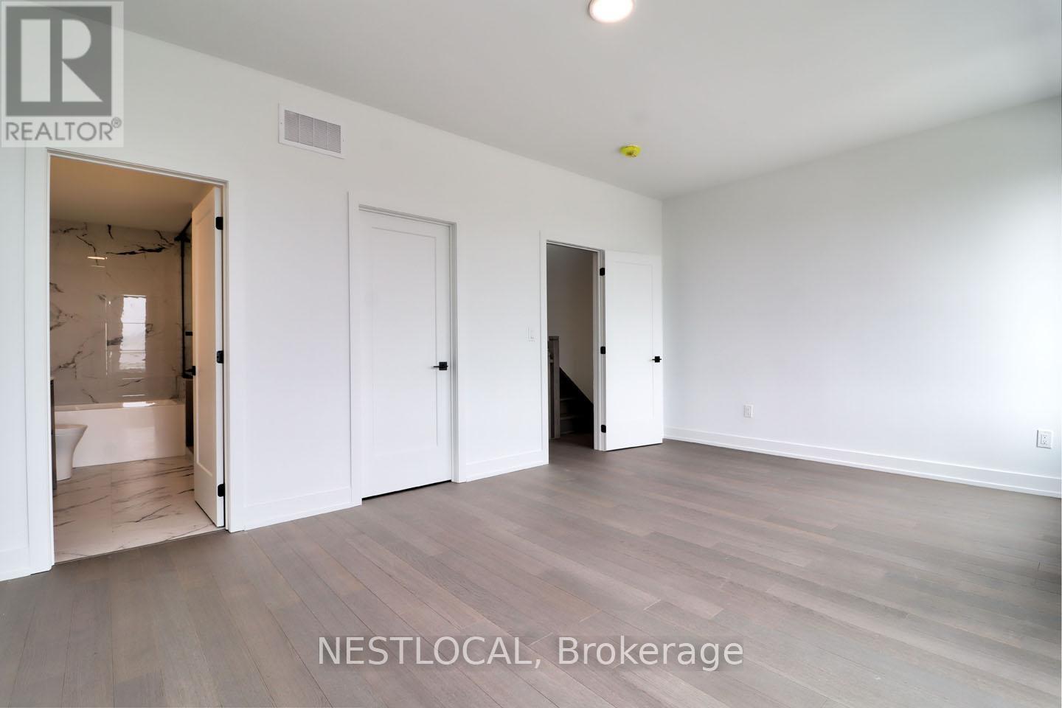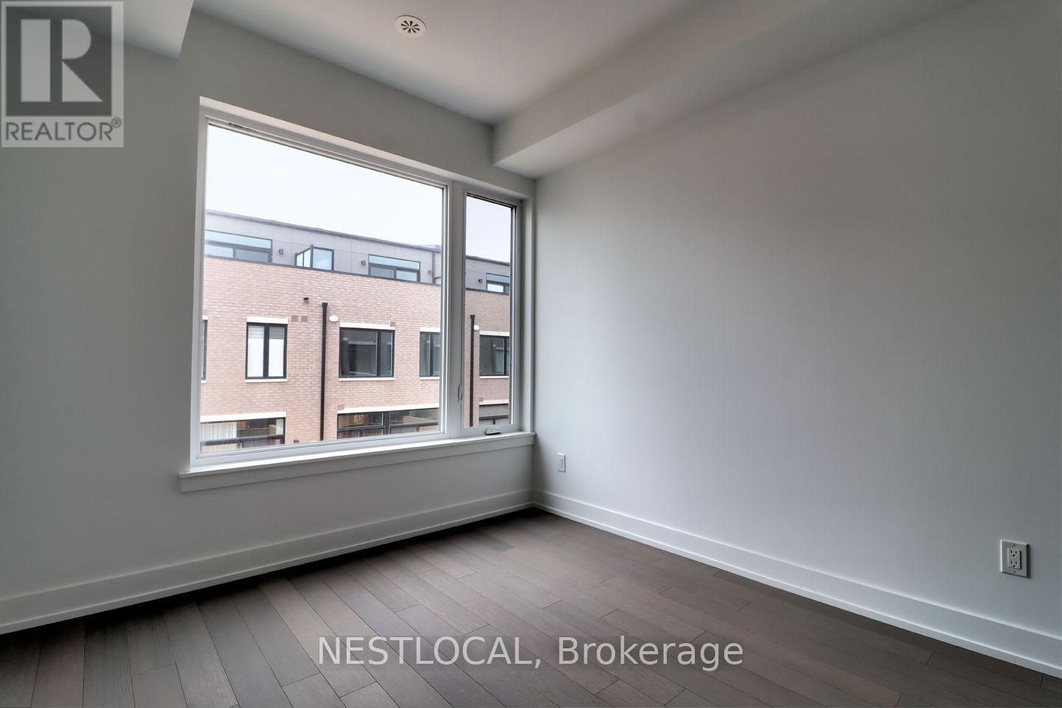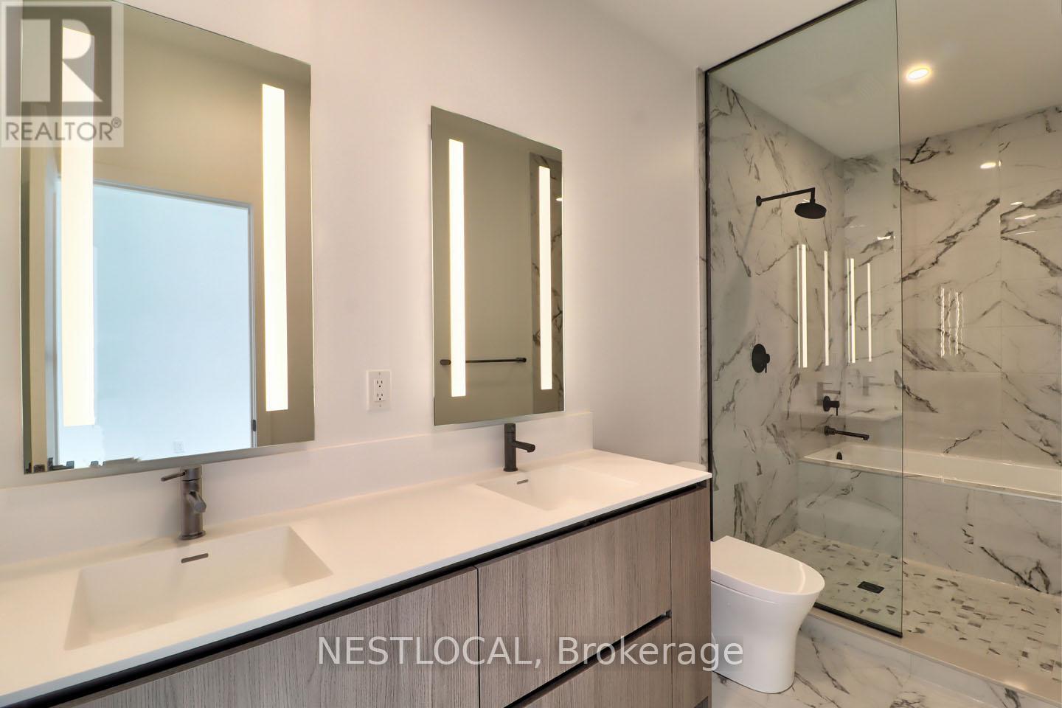104 - 100 Coveside Drive Mississauga, Ontario L5H 0B2
$4,500 Monthly
**Also Available For Sale** Discover unparalleled elegance at Brightwater Town 104, an exclusive townhome in the heart of Port Credit, steps to Lake Ontario. Spanning 2,430 square feet, this sophisticated 4-bedroom plus den, 4-bathroom residence offers a rare blend of luxury and lifestyle. Enjoy 662 square feet of private outdoor terraces, perfect for hosting unforgettable gatherings. Step into a grand 20-foot-wide layout through a private, landscaped entrance. The main floor boasts soaring 10-foot ceilings, while the second and third floors feature 9-foot ceilings, creating an airy, open ambiance. Expansive oversized windows flood the home with natural light, accentuating the engineered hardwood floors that flow seamlessly throughout. The heart of the home is a chef-inspired kitchen, complete with quartz countertops, a matching quartz backsplash, and a spacious oversized island. Premium Bosch appliances, including a 5-burner gas cooktop, and a sleek Fisher & Paykel panelled fridge elevate culinary experiences, while under-cabinet lighting adds a touch of refinement. Retreat to the expansive primary suite, a sanctuary featuring a luxurious 5-piece ensuite and a generous walk-in closet. High-speed internet is included, ensuring seamless connectivity. Effortless 3+ rear lane parking with private garage and walk-up. Embrace resort-style living with 18 acres of lush open spaces, five public parks, and a proposed elementary school nearby. A private shuttle to Port Credit GO station simplifies commutes, while steps-away Lake Ontario offers tranquil waterfront trails. Brightwater Town 104 isnt just a home - its a lifestyle. Welcome to where you belong. (id:61852)
Property Details
| MLS® Number | W12159668 |
| Property Type | Single Family |
| Community Name | Port Credit |
| AmenitiesNearBy | Marina, Park, Public Transit |
| CommunicationType | High Speed Internet |
| CommunityFeatures | Pet Restrictions, Community Centre |
| Features | Carpet Free, In Suite Laundry |
| ParkingSpaceTotal | 4 |
| Structure | Playground |
Building
| BathroomTotal | 4 |
| BedroomsAboveGround | 4 |
| BedroomsBelowGround | 1 |
| BedroomsTotal | 5 |
| Age | New Building |
| Amenities | Visitor Parking, Fireplace(s) |
| Appliances | Garage Door Opener Remote(s), Oven - Built-in, Range, All, Dryer, Garage Door Opener, Washer |
| BasementFeatures | Walk Out, Walk-up |
| BasementType | N/a |
| CoolingType | Central Air Conditioning |
| ExteriorFinish | Brick |
| FireplacePresent | Yes |
| FireplaceTotal | 1 |
| FlooringType | Hardwood |
| HalfBathTotal | 1 |
| HeatingFuel | Natural Gas |
| HeatingType | Heat Pump |
| StoriesTotal | 3 |
| SizeInterior | 2250 - 2499 Sqft |
| Type | Row / Townhouse |
Parking
| Garage | |
| Inside Entry |
Land
| Acreage | No |
| LandAmenities | Marina, Park, Public Transit |
Rooms
| Level | Type | Length | Width | Dimensions |
|---|---|---|---|---|
| Second Level | Primary Bedroom | 5.84 m | 3.98 m | 5.84 m x 3.98 m |
| Second Level | Bedroom 2 | 3.07 m | 2.87 m | 3.07 m x 2.87 m |
| Second Level | Bedroom 3 | 3.07 m | 2.84 m | 3.07 m x 2.84 m |
| Third Level | Primary Bedroom | 4.62 m | 2.92 m | 4.62 m x 2.92 m |
| Third Level | Office | 3.78 m | 2.18 m | 3.78 m x 2.18 m |
| Basement | Other | 13.13 m | 4.7 m | 13.13 m x 4.7 m |
| Ground Level | Living Room | 5.81 m | 4.95 m | 5.81 m x 4.95 m |
| Ground Level | Dining Room | 5.81 m | 4.95 m | 5.81 m x 4.95 m |
| Ground Level | Kitchen | 3.55 m | 2.76 m | 3.55 m x 2.76 m |
| Ground Level | Family Room | 3.7 m | 3.22 m | 3.7 m x 3.22 m |
Interested?
Contact us for more information
Peter Sliwka
Broker of Record
1260 Eglinton Ave East #7
Mississauga, Ontario L4W 1K8
