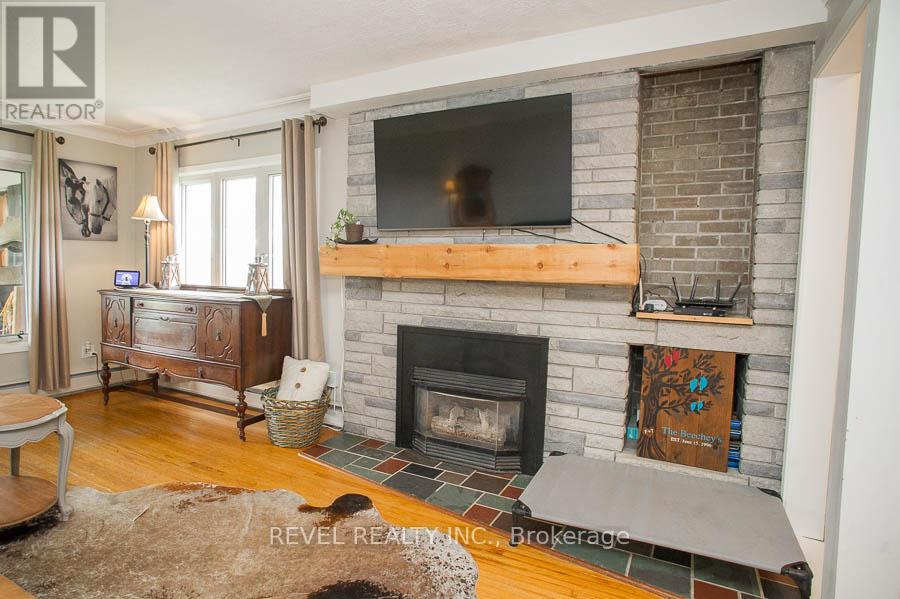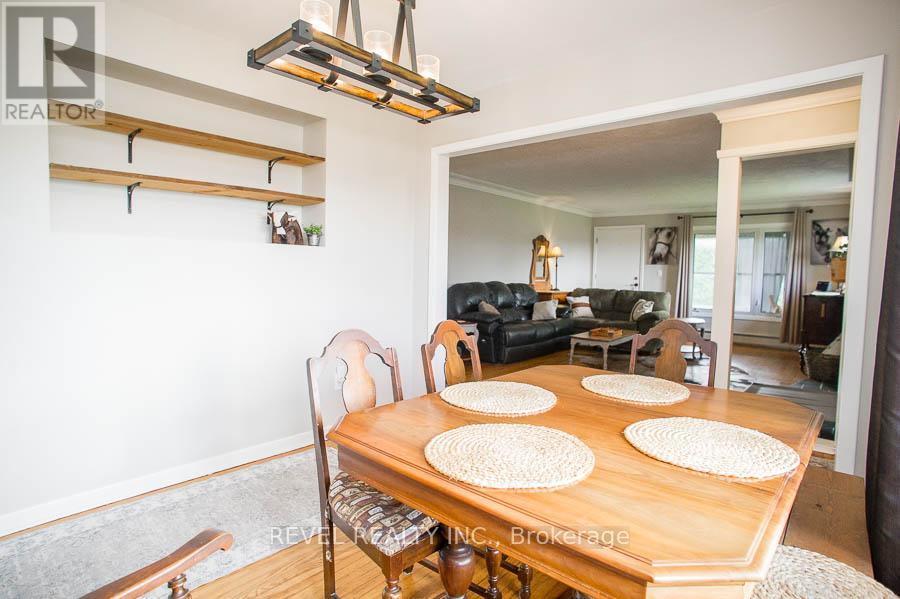1039 St. John's Road W Norfolk, Ontario N3Y 4K1
$729,900
Welcome to 1039 St. Johns Road W a charming bungalow nestled on a picturesque 2-acre lot in beautiful Norfolk County. This inviting country property features 3 spacious bedrooms, 1 full bathroom, an oversized two-car garage, and a detached workshop with hydro and a single garage door ideal for hobbyists or extra storage.Step inside to discover a bright, open-concept living room/ dining room with original hardwood floors and a cozy gas fireplace that serves as the perfect focal point. The kitchen offers plenty of cabinet and counter space, along with a large window above the sink that frames scenic views of the backyard. Convenient access to the attached double garage adds to the home's practicality.On the main floor, you'll find three comfortable bedrooms, a 4-piece bathroom, and a lovely sunroom the perfect spot to enjoy your morning coffee while soaking in the peaceful surroundings.The finished basement offers a versatile recreation room with a second gas fireplace, perfect for entertaining or relaxing with family. A large utility room provides laundry facilities and ample storage space.Enjoy the serenity and space of country living, with a large yard that invites outdoor fun, gardening, or simply relaxing in nature. (id:61852)
Property Details
| MLS® Number | X12128625 |
| Property Type | Single Family |
| Community Name | Rural Charlotteville |
| AmenitiesNearBy | Hospital, Place Of Worship, Schools |
| EquipmentType | None |
| Features | Flat Site |
| ParkingSpaceTotal | 10 |
| RentalEquipmentType | None |
| Structure | Porch, Shed |
Building
| BathroomTotal | 1 |
| BedroomsAboveGround | 3 |
| BedroomsTotal | 3 |
| Age | 51 To 99 Years |
| Amenities | Fireplace(s) |
| Appliances | Water Heater, Garage Door Opener Remote(s), Dishwasher, Dryer, Hood Fan, Stove, Washer, Refrigerator |
| ArchitecturalStyle | Bungalow |
| BasementDevelopment | Partially Finished |
| BasementType | Full (partially Finished) |
| ConstructionStyleAttachment | Detached |
| ExteriorFinish | Stone, Vinyl Siding |
| FireplacePresent | Yes |
| FireplaceTotal | 2 |
| FlooringType | Tile, Hardwood, Vinyl |
| FoundationType | Block |
| HeatingFuel | Natural Gas |
| HeatingType | Radiant Heat |
| StoriesTotal | 1 |
| SizeInterior | 1100 - 1500 Sqft |
| Type | House |
| UtilityWater | Sand Point |
Parking
| Attached Garage | |
| Garage |
Land
| Acreage | Yes |
| LandAmenities | Hospital, Place Of Worship, Schools |
| Sewer | Septic System |
| SizeDepth | 264 Ft |
| SizeFrontage | 330 Ft |
| SizeIrregular | 330 X 264 Ft |
| SizeTotalText | 330 X 264 Ft|2 - 4.99 Acres |
| ZoningDescription | A |
Rooms
| Level | Type | Length | Width | Dimensions |
|---|---|---|---|---|
| Basement | Recreational, Games Room | 9.5 m | 7.29 m | 9.5 m x 7.29 m |
| Main Level | Kitchen | 5.08 m | 4.09 m | 5.08 m x 4.09 m |
| Main Level | Dining Room | 3.23 m | 2.95 m | 3.23 m x 2.95 m |
| Main Level | Living Room | 6.81 m | 4.42 m | 6.81 m x 4.42 m |
| Main Level | Primary Bedroom | 4.04 m | 3.68 m | 4.04 m x 3.68 m |
| Main Level | Bedroom | 4.09 m | 3 m | 4.09 m x 3 m |
| Main Level | Bedroom | 2.95 m | 2.72 m | 2.95 m x 2.72 m |
| Main Level | Sunroom | 4.67 m | 2.84 m | 4.67 m x 2.84 m |
https://www.realtor.ca/real-estate/28269410/1039-st-johns-road-w-norfolk-rural-charlotteville
Interested?
Contact us for more information
Kate Broddick
Salesperson
265 King George Rd #115a
Brantford, Ontario N3R 6Y1


































