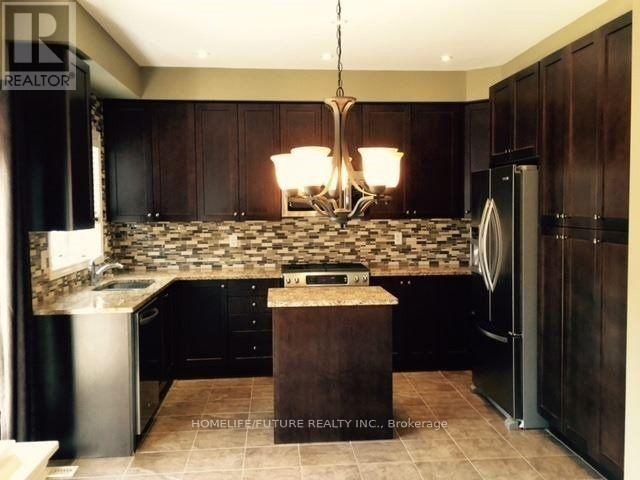1039 Coldstream Drive Oshawa, Ontario L1K 0J6
$3,000 Monthly
Immaculate 4 Bedroom Brick Home, Large Open Concept Main Floor With Living Room/Dining Room Combination, Beautiful Hardwood & Pot Lights, Family Rm With Gas Fireplace Over Looks Enclosed Yard, Large Eat In Kitchen With Granite Counters, Pantry, Glass Backsplash & W/O To Yard. All4 Bedrooms Have Upgraded Berger Carpet, Master With W/I Closet & 4 Pc. Ensuite With Separate Glass Shower. Professionally Landscaped Interlocked Walkways & Back Patio. Close Schools & All Amenities. (id:61852)
Property Details
| MLS® Number | E12146077 |
| Property Type | Single Family |
| Neigbourhood | Taunton |
| Community Name | Taunton |
| ParkingSpaceTotal | 4 |
Building
| BathroomTotal | 3 |
| BedroomsAboveGround | 4 |
| BedroomsTotal | 4 |
| Appliances | Garage Door Opener Remote(s), Dishwasher, Dryer, Garage Door Opener, Stove, Washer, Refrigerator |
| BasementDevelopment | Unfinished |
| BasementType | Full (unfinished) |
| ConstructionStyleAttachment | Detached |
| CoolingType | Central Air Conditioning |
| ExteriorFinish | Brick |
| FireplacePresent | Yes |
| FlooringType | Hardwood, Carpeted, Ceramic |
| FoundationType | Unknown |
| HalfBathTotal | 1 |
| HeatingFuel | Natural Gas |
| HeatingType | Forced Air |
| StoriesTotal | 2 |
| SizeInterior | 2000 - 2500 Sqft |
| Type | House |
| UtilityWater | Municipal Water |
Parking
| Garage |
Land
| Acreage | No |
| Sewer | Sanitary Sewer |
Rooms
| Level | Type | Length | Width | Dimensions |
|---|---|---|---|---|
| Second Level | Primary Bedroom | 5.2 m | 3.6 m | 5.2 m x 3.6 m |
| Second Level | Bedroom 2 | 3.4 m | 3.4 m | 3.4 m x 3.4 m |
| Second Level | Bedroom 3 | 3.1 m | 3.3 m | 3.1 m x 3.3 m |
| Second Level | Bedroom 4 | 3.3 m | 3.2 m | 3.3 m x 3.2 m |
| Main Level | Kitchen | 6.1 m | 3.3 m | 6.1 m x 3.3 m |
| Main Level | Dining Room | 6.1 m | 3.3 m | 6.1 m x 3.3 m |
| Main Level | Family Room | 5.5 m | 3.7 m | 5.5 m x 3.7 m |
| Main Level | Kitchen | 4.6 m | 3.5 m | 4.6 m x 3.5 m |
https://www.realtor.ca/real-estate/28307497/1039-coldstream-drive-oshawa-taunton-taunton
Interested?
Contact us for more information
Sayi Shanmugarajah
Broker
7 Eastvale Drive Unit 205
Markham, Ontario L3S 4N8









