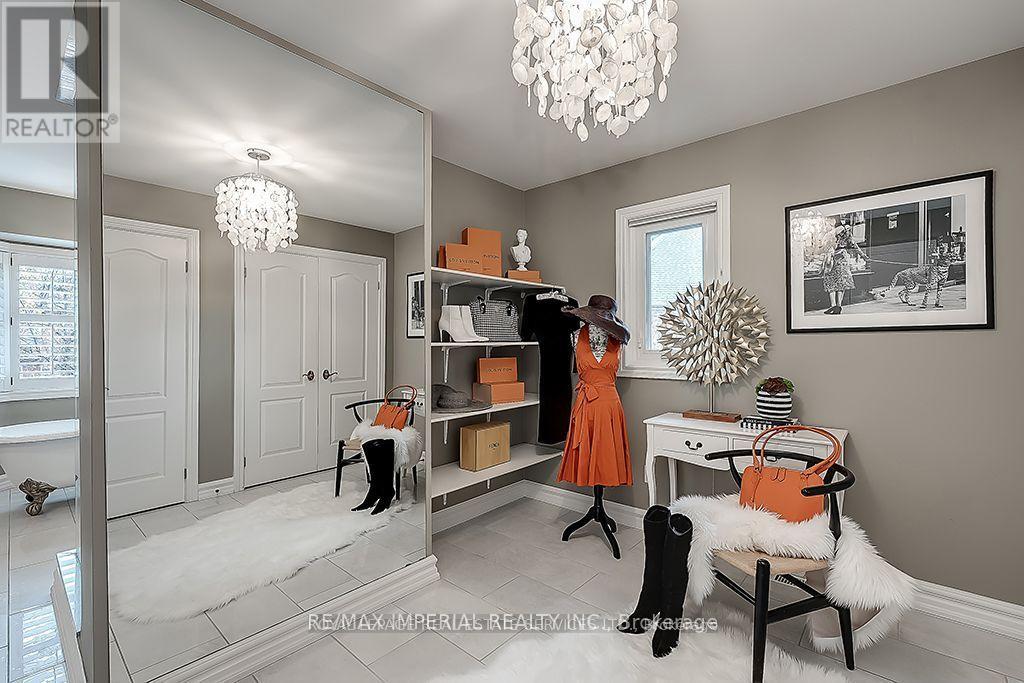1034 Summit Ridge Drive Oakville, Ontario L6M 3K9
$6,000 Monthly
Charming Custom Built Detached Home In One of the Most Desirable Community of Oakville. Walk to West Oak Trails Across From Trails of 16 Mile Crk. Award winning backyard by Cedar Springs, with Inground Pool&Gazebo&Fire Pit and etc. Rooftop Solar System Minimize the Hydro Bills. 9 Ft Ceiling on Main Flr with Hardwood Flooring, Large Kitchen with Granite Countertop and B/I Appliances and Breakfast Bar. Main flr Office with B/I Bookcase and Desks. 4 Bdrms Upstairs. Master Bed with Fireplace and Luxury Ensuite and Dressing Room. Laundry on 2nd Flr. Sep Entrance for Downstair, which featured with Large Recreational Room, an Extra Bedroom and Bathroom. Most Convenient Upper Middle Rd/Westoak Trail/Dorval Intersection. Easy Access Major Highways.Minutes Away from Everywhere. (id:61852)
Property Details
| MLS® Number | W12157120 |
| Property Type | Single Family |
| Community Name | 1022 - WT West Oak Trails |
| AmenitiesNearBy | Public Transit, Schools |
| Features | Ravine |
| ParkingSpaceTotal | 6 |
| PoolType | Inground Pool |
| Structure | Shed |
Building
| BathroomTotal | 4 |
| BedroomsAboveGround | 4 |
| BedroomsBelowGround | 1 |
| BedroomsTotal | 5 |
| Appliances | Water Heater, Dishwasher, Dryer, Hood Fan, Stove, Washer, Window Coverings, Refrigerator |
| BasementDevelopment | Finished |
| BasementFeatures | Separate Entrance |
| BasementType | N/a (finished) |
| ConstructionStyleAttachment | Detached |
| CoolingType | Central Air Conditioning |
| ExteriorFinish | Brick, Stone |
| FireplacePresent | Yes |
| FlooringType | Hardwood, Carpeted |
| FoundationType | Unknown |
| HalfBathTotal | 1 |
| HeatingFuel | Natural Gas |
| HeatingType | Forced Air |
| StoriesTotal | 2 |
| SizeInterior | 3000 - 3500 Sqft |
| Type | House |
| UtilityWater | Municipal Water |
Parking
| Attached Garage | |
| Garage |
Land
| Acreage | No |
| LandAmenities | Public Transit, Schools |
| Sewer | Sanitary Sewer |
| SizeDepth | 114 Ft ,9 In |
| SizeFrontage | 103 Ft ,8 In |
| SizeIrregular | 103.7 X 114.8 Ft |
| SizeTotalText | 103.7 X 114.8 Ft |
| SurfaceWater | River/stream |
Rooms
| Level | Type | Length | Width | Dimensions |
|---|---|---|---|---|
| Second Level | Primary Bedroom | 5.77 m | 5.72 m | 5.77 m x 5.72 m |
| Second Level | Bedroom 2 | 3.89 m | 3.84 m | 3.89 m x 3.84 m |
| Second Level | Bedroom 3 | 4.17 m | 3.33 m | 4.17 m x 3.33 m |
| Second Level | Bedroom 4 | 3.89 m | 3.02 m | 3.89 m x 3.02 m |
| Basement | Bedroom 5 | 3.91 m | 3.73 m | 3.91 m x 3.73 m |
| Basement | Recreational, Games Room | 11.02 m | 9.78 m | 11.02 m x 9.78 m |
| Main Level | Living Room | 4.42 m | 3.81 m | 4.42 m x 3.81 m |
| Main Level | Dining Room | 4.88 m | 3.81 m | 4.88 m x 3.81 m |
| Main Level | Kitchen | 8.08 m | 4.09 m | 8.08 m x 4.09 m |
| Main Level | Family Room | 5.66 m | 4.52 m | 5.66 m x 4.52 m |
| Main Level | Office | 3.84 m | 2.72 m | 3.84 m x 2.72 m |
Interested?
Contact us for more information
Chen Chen
Salesperson
3000 Steeles Ave E Ste 101
Markham, Ontario L3R 4T9































