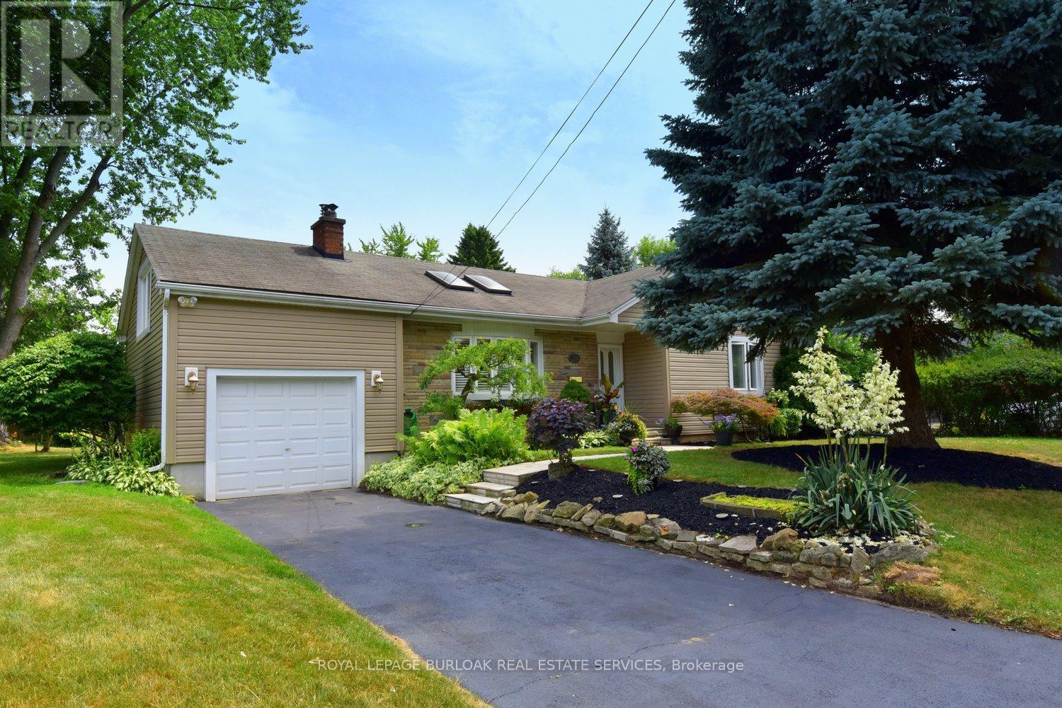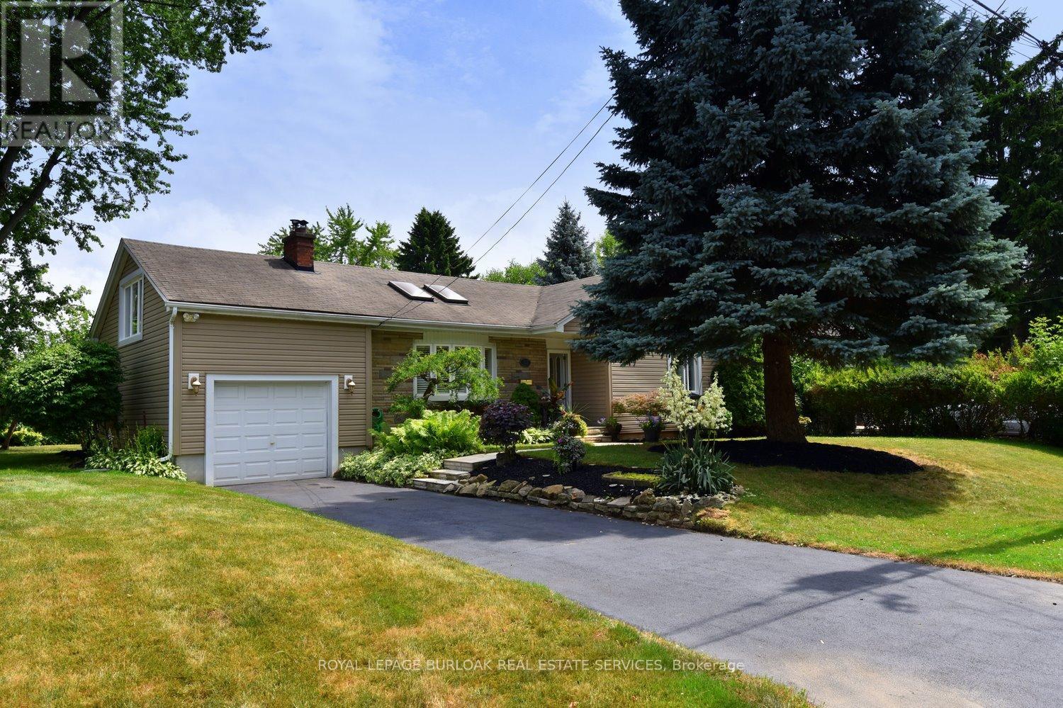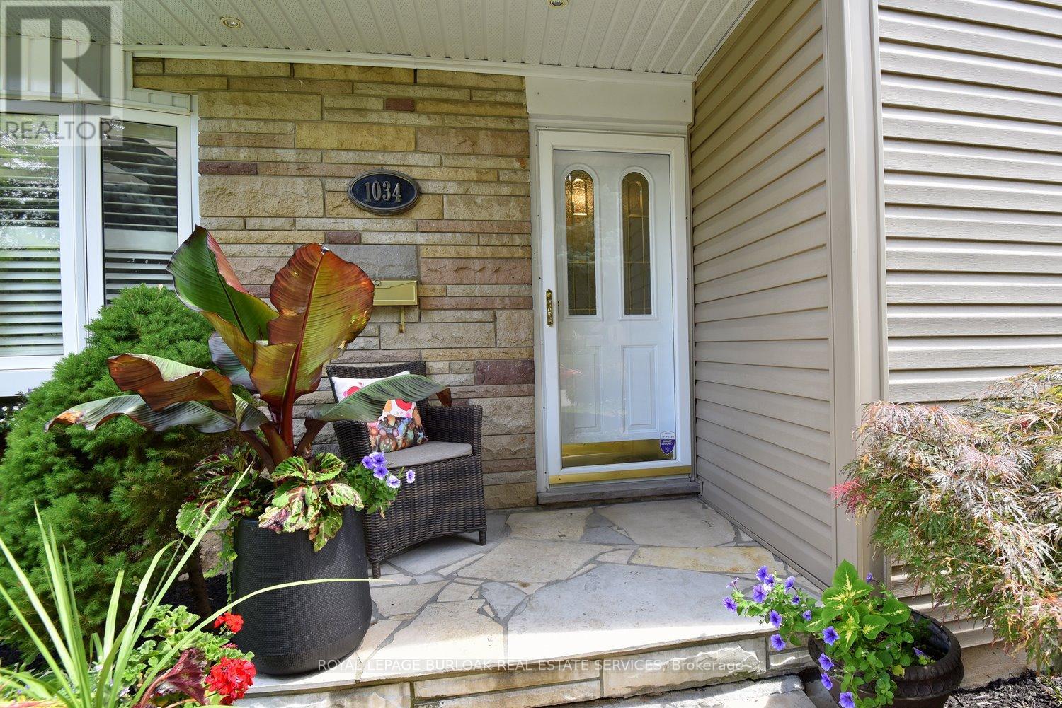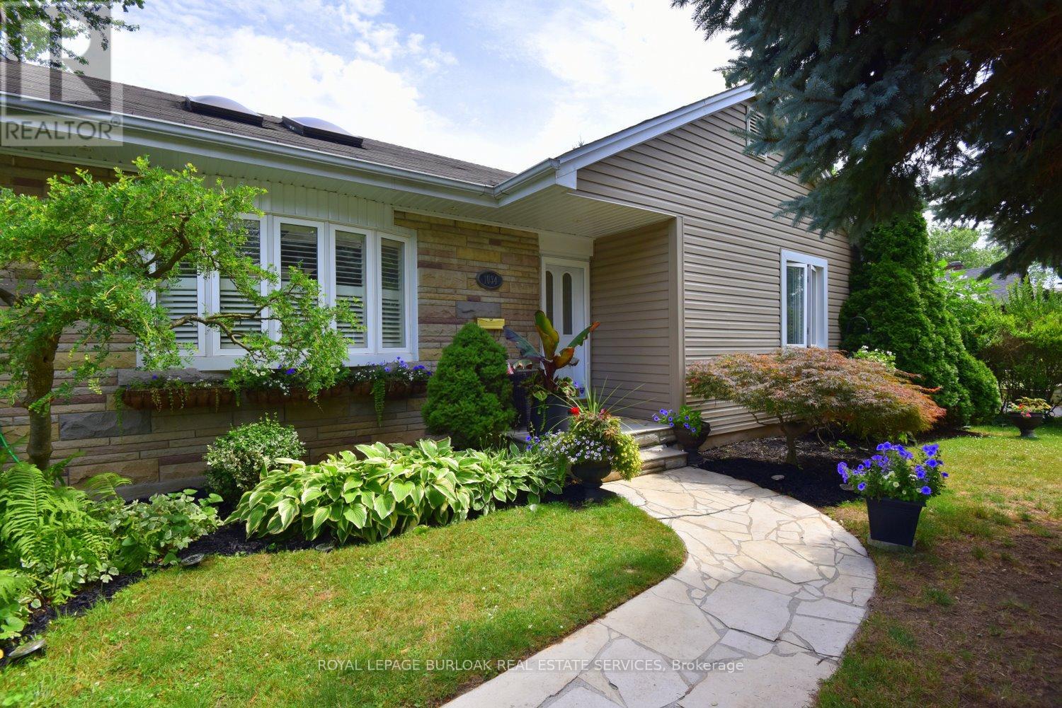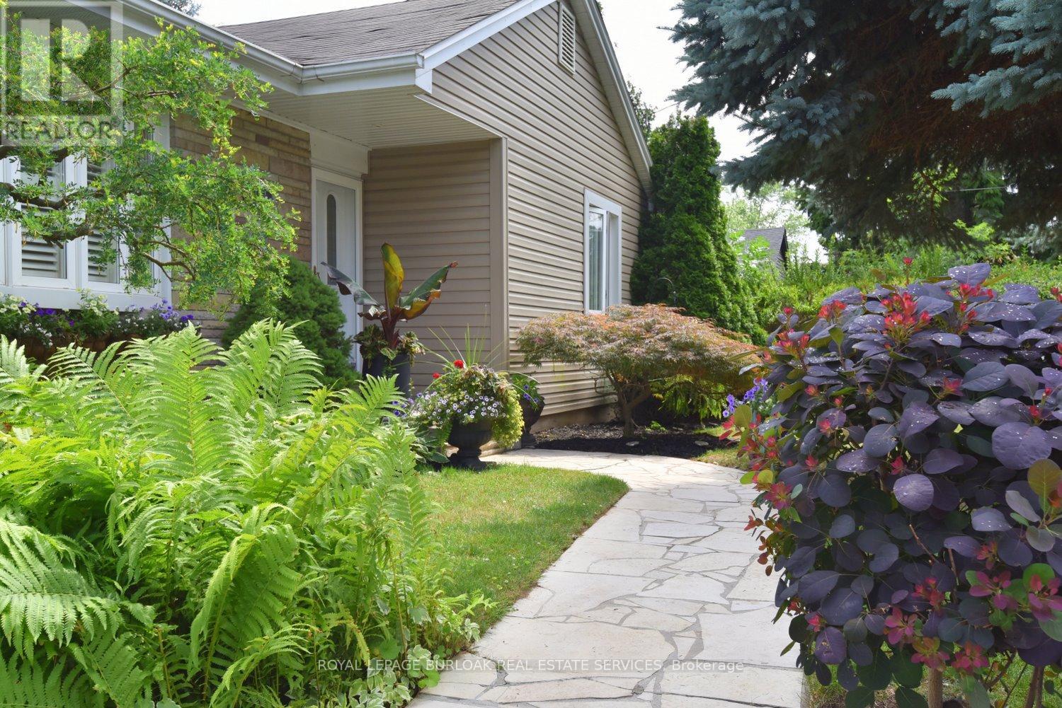1034 Cedar Avenue Burlington, Ontario L7T 2S1
$999,900
Desirable and sought after Aldershot area. This bungalow is situated on a mature quiet street. Lot 76x100. Sq ft .Finished top to bottom. 3+1 spacious bedrooms. 2 1/2 bathrooms. L shaped living room and dinning room. Living room with 2 skylights, wood burning fireplace with mantel. Kitchen updated with skylight. Hardwood floors throughout main floor and upstairs bedroom. Sliding door leads to patio area. Finished recreation room. Most windows replaced. Single car garage. Minutes to Downtown, lake, shopping, highways. (id:61852)
Property Details
| MLS® Number | W12282370 |
| Property Type | Single Family |
| Community Name | LaSalle |
| AmenitiesNearBy | Park, Public Transit, Schools |
| Features | Level Lot, Level |
| ParkingSpaceTotal | 3 |
| Structure | Patio(s), Porch, Shed |
Building
| BathroomTotal | 3 |
| BedroomsAboveGround | 3 |
| BedroomsTotal | 3 |
| Age | 51 To 99 Years |
| Amenities | Fireplace(s) |
| Appliances | Water Meter, Dryer, Freezer, Microwave, Stove, Water Heater, Washer, Window Coverings, Refrigerator |
| ArchitecturalStyle | Bungalow |
| BasementType | Full |
| ConstructionStyleAttachment | Detached |
| CoolingType | Central Air Conditioning |
| ExteriorFinish | Brick, Vinyl Siding |
| FireProtection | Smoke Detectors |
| FireplacePresent | Yes |
| FireplaceTotal | 1 |
| FoundationType | Block |
| HalfBathTotal | 1 |
| HeatingFuel | Oil |
| HeatingType | Forced Air |
| StoriesTotal | 1 |
| SizeInterior | 1100 - 1500 Sqft |
| Type | House |
| UtilityWater | Municipal Water |
Parking
| Attached Garage | |
| Garage |
Land
| Acreage | No |
| LandAmenities | Park, Public Transit, Schools |
| Sewer | Sanitary Sewer |
| SizeDepth | 100 Ft |
| SizeFrontage | 76 Ft |
| SizeIrregular | 76 X 100 Ft |
| SizeTotalText | 76 X 100 Ft |
Rooms
| Level | Type | Length | Width | Dimensions |
|---|---|---|---|---|
| Second Level | Bedroom 3 | 4.06 m | 3.18 m | 4.06 m x 3.18 m |
| Second Level | Bathroom | Measurements not available | ||
| Basement | Bathroom | Measurements not available | ||
| Basement | Laundry Room | Measurements not available | ||
| Basement | Recreational, Games Room | 7.77 m | 3.35 m | 7.77 m x 3.35 m |
| Basement | Bedroom 4 | 3.86 m | 3.23 m | 3.86 m x 3.23 m |
| Main Level | Living Room | 5.56 m | 3.66 m | 5.56 m x 3.66 m |
| Main Level | Dining Room | 3.3 m | 2.77 m | 3.3 m x 2.77 m |
| Main Level | Kitchen | 3.05 m | 2.74 m | 3.05 m x 2.74 m |
| Main Level | Primary Bedroom | 4.22 m | 3.18 m | 4.22 m x 3.18 m |
| Main Level | Bedroom 2 | 4.06 m | 3.02 m | 4.06 m x 3.02 m |
| Main Level | Bathroom | Measurements not available |
Utilities
| Cable | Installed |
| Electricity | Installed |
| Sewer | Installed |
https://www.realtor.ca/real-estate/28600162/1034-cedar-avenue-burlington-lasalle-lasalle
Interested?
Contact us for more information
Heather Buchanan-Curren
Salesperson
2025 Maria St #4a
Burlington, Ontario L7R 0G6
