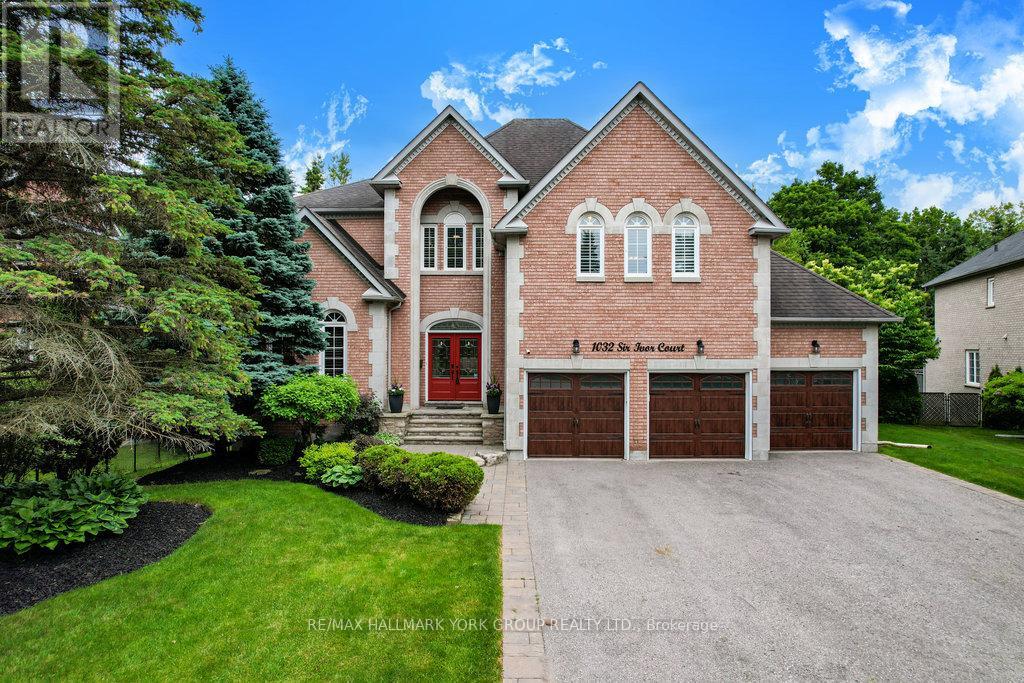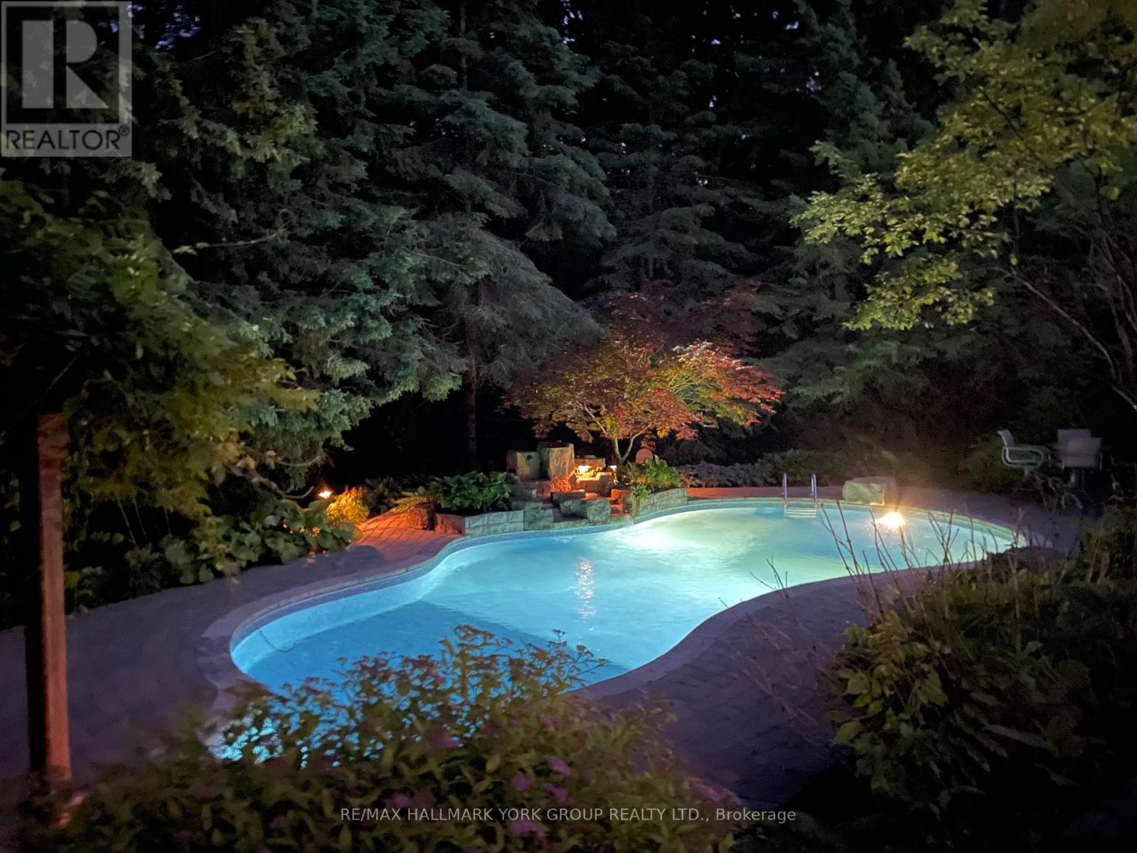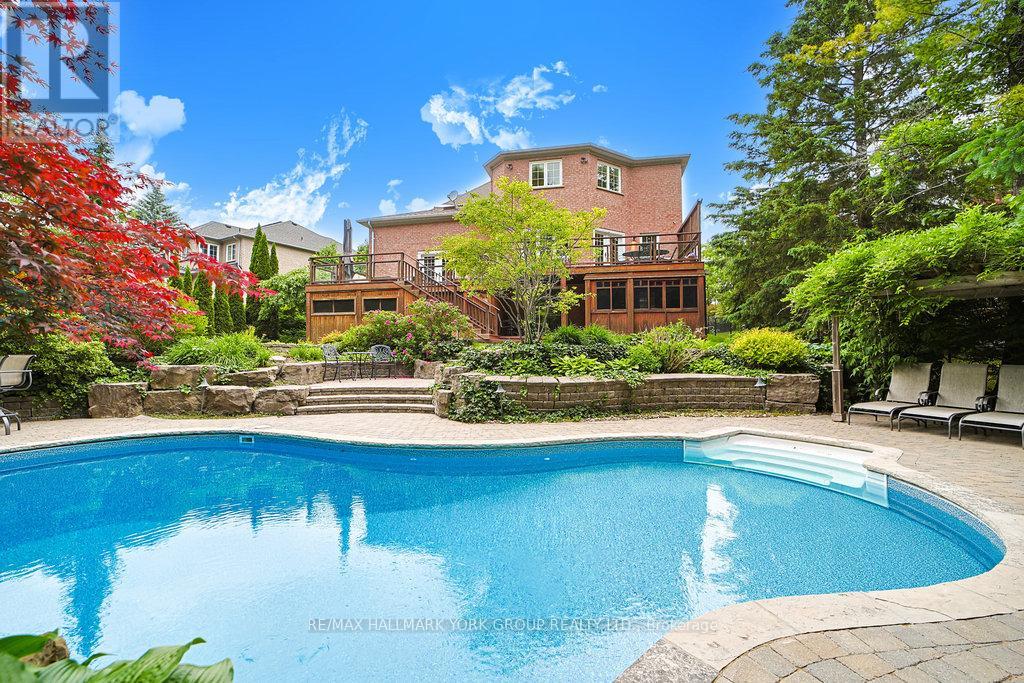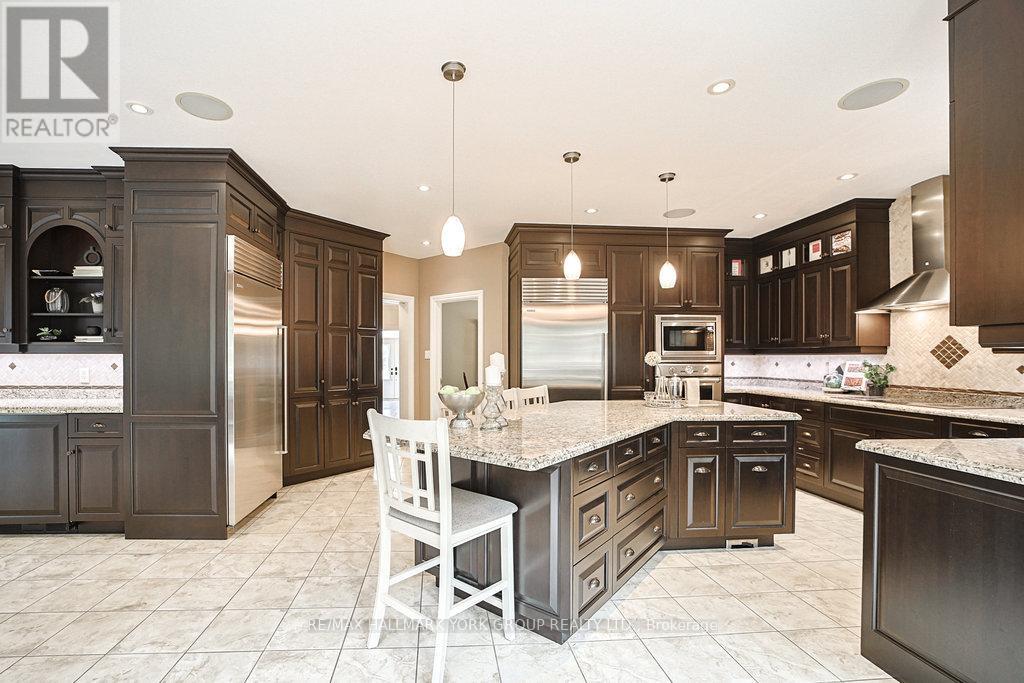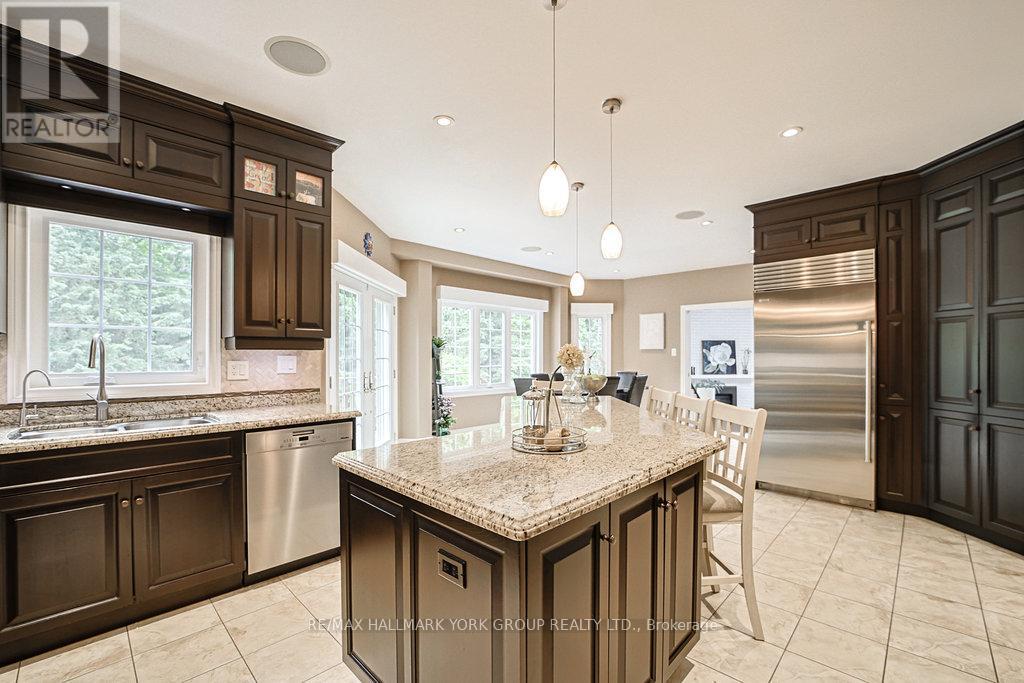5 Bedroom
6 Bathroom
3500 - 5000 sqft
Fireplace
Inground Pool
Central Air Conditioning
Forced Air
Landscaped
$2,550,000
Welcome to your private paradise in Stonehaven! Tucked away on a desirable court location, this magnificent executive home offers over 6000 sq ft of upgraded luxury of living space, perfectly backing onto a serene forest. The backyard oasis is an entertainer's dream, boasting an inground heated saltwater pool with a stunning waterfall, a dedicated pool house, and professionally landscaped gardens that create an unparalleled resort-like ambiance. Inside, discover a meticulously renovated gourmet family-sized kitchen, complete with centre island, granite counters, high-end stainless steel appliances and a walkout to an oversized deck overlooking your breathtaking outdoor retreat. You'll find ample space for formal gatherings with a huge separate living room and a separate dining room conveniently located off the kitchen. The family room, with its cathedral ceiling and cozy gas fireplace and walkout, provides an elegant space for relaxation. This exceptional home features 5 spacious bedrooms and 6 luxurious bathrooms, ensuring comfort and privacy for all. Descend to the finished walkout basement, a self-contained haven featuring a second kitchen, family room, games room, exercise room, 4-piece bath, sauna and a relaxing hot tub perfect for extended family or lavish entertaining. Enjoy the elegance of hardwood floors and the spaciousness of 9-foot ceilings on the main floor. Two convenient staircases to access upstairs and downstairs lead to more potential. Home entry from the triple car garage, and a huge driveway for family and guests. Walk to schools, parks and trails. Don't miss this one! (id:61852)
Property Details
|
MLS® Number
|
N12234446 |
|
Property Type
|
Single Family |
|
Neigbourhood
|
Stonehaven |
|
Community Name
|
Stonehaven-Wyndham |
|
Features
|
Wooded Area, In-law Suite, Sauna |
|
ParkingSpaceTotal
|
13 |
|
PoolType
|
Inground Pool |
|
Structure
|
Deck, Patio(s) |
Building
|
BathroomTotal
|
6 |
|
BedroomsAboveGround
|
5 |
|
BedroomsTotal
|
5 |
|
Amenities
|
Fireplace(s) |
|
Appliances
|
Hot Tub, Garage Door Opener Remote(s), Oven - Built-in, Range, Cooktop, Dishwasher, Dryer, Freezer, Garage Door Opener, Hood Fan, Microwave, Oven, Sauna, Stove, Water Heater, Washer, Water Softener, Wine Fridge, Refrigerator |
|
BasementDevelopment
|
Finished |
|
BasementFeatures
|
Walk Out |
|
BasementType
|
N/a (finished) |
|
ConstructionStyleAttachment
|
Detached |
|
CoolingType
|
Central Air Conditioning |
|
ExteriorFinish
|
Brick |
|
FireplacePresent
|
Yes |
|
FireplaceTotal
|
2 |
|
FlooringType
|
Hardwood, Laminate, Ceramic |
|
FoundationType
|
Poured Concrete |
|
HalfBathTotal
|
1 |
|
HeatingFuel
|
Natural Gas |
|
HeatingType
|
Forced Air |
|
StoriesTotal
|
2 |
|
SizeInterior
|
3500 - 5000 Sqft |
|
Type
|
House |
|
UtilityWater
|
Municipal Water |
Parking
Land
|
Acreage
|
No |
|
FenceType
|
Fenced Yard |
|
LandscapeFeatures
|
Landscaped |
|
Sewer
|
Sanitary Sewer |
|
SizeDepth
|
189 Ft ,10 In |
|
SizeFrontage
|
73 Ft ,3 In |
|
SizeIrregular
|
73.3 X 189.9 Ft |
|
SizeTotalText
|
73.3 X 189.9 Ft |
Rooms
| Level |
Type |
Length |
Width |
Dimensions |
|
Second Level |
Bedroom 5 |
5.79 m |
4.46 m |
5.79 m x 4.46 m |
|
Second Level |
Primary Bedroom |
6.44 m |
5.88 m |
6.44 m x 5.88 m |
|
Second Level |
Bedroom 2 |
3.59 m |
3.7 m |
3.59 m x 3.7 m |
|
Second Level |
Bedroom 3 |
3.56 m |
3.83 m |
3.56 m x 3.83 m |
|
Second Level |
Bedroom 4 |
6.3 m |
4.7 m |
6.3 m x 4.7 m |
|
Basement |
Family Room |
5.24 m |
4.9 m |
5.24 m x 4.9 m |
|
Basement |
Kitchen |
3 m |
4.35 m |
3 m x 4.35 m |
|
Basement |
Games Room |
6.32 m |
5.33 m |
6.32 m x 5.33 m |
|
Basement |
Exercise Room |
7.05 m |
4.25 m |
7.05 m x 4.25 m |
|
Ground Level |
Living Room |
6.42 m |
4.3 m |
6.42 m x 4.3 m |
|
Ground Level |
Laundry Room |
4 m |
1.95 m |
4 m x 1.95 m |
|
Ground Level |
Dining Room |
4.4 m |
5.1 m |
4.4 m x 5.1 m |
|
Ground Level |
Kitchen |
5.55 m |
6.5 m |
5.55 m x 6.5 m |
|
Ground Level |
Eating Area |
4.38 m |
3.55 m |
4.38 m x 3.55 m |
|
Ground Level |
Family Room |
6.33 m |
5.56 m |
6.33 m x 5.56 m |
|
Ground Level |
Office |
4.4 m |
3.77 m |
4.4 m x 3.77 m |
https://www.realtor.ca/real-estate/28497729/1032-sir-ivor-court-newmarket-stonehaven-wyndham-stonehaven-wyndham
