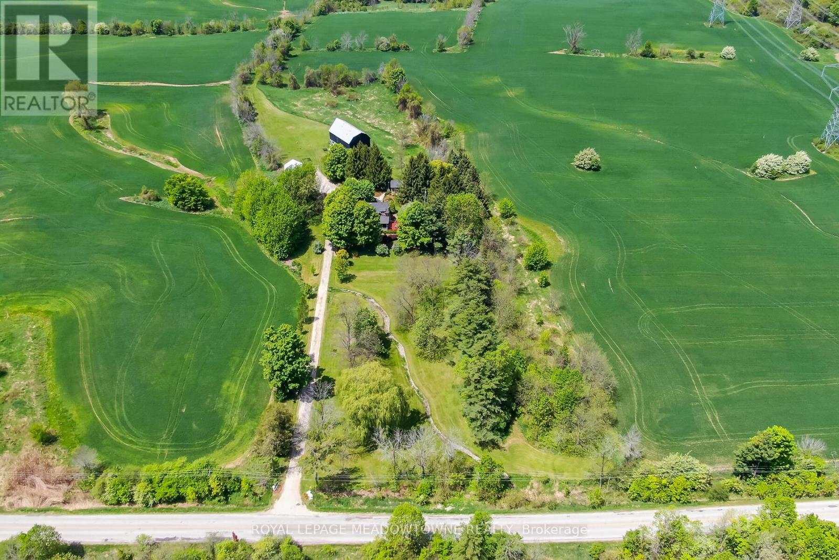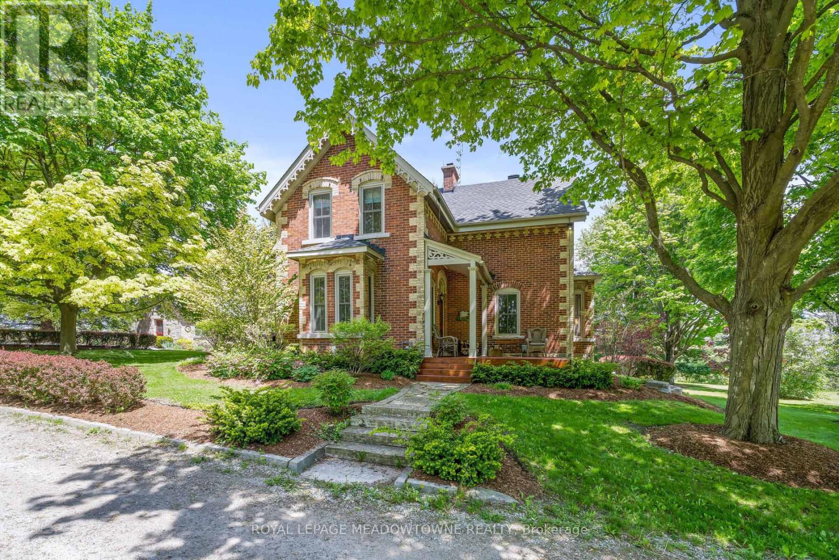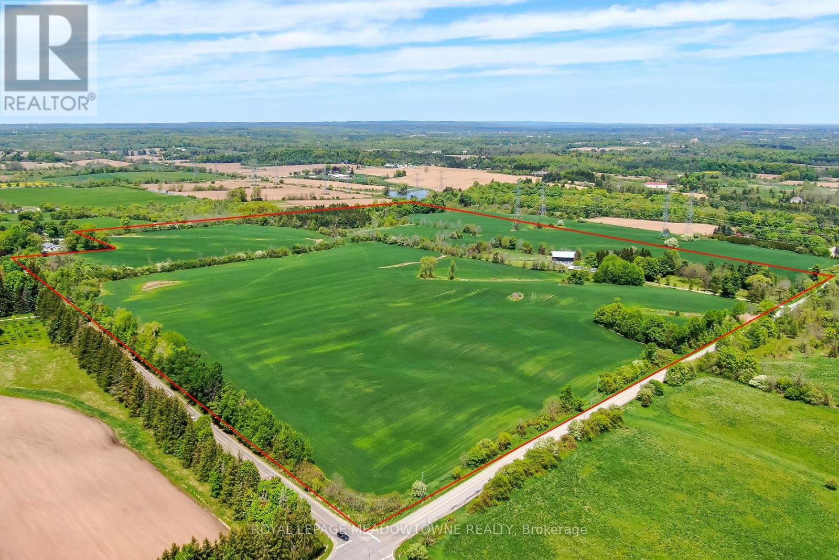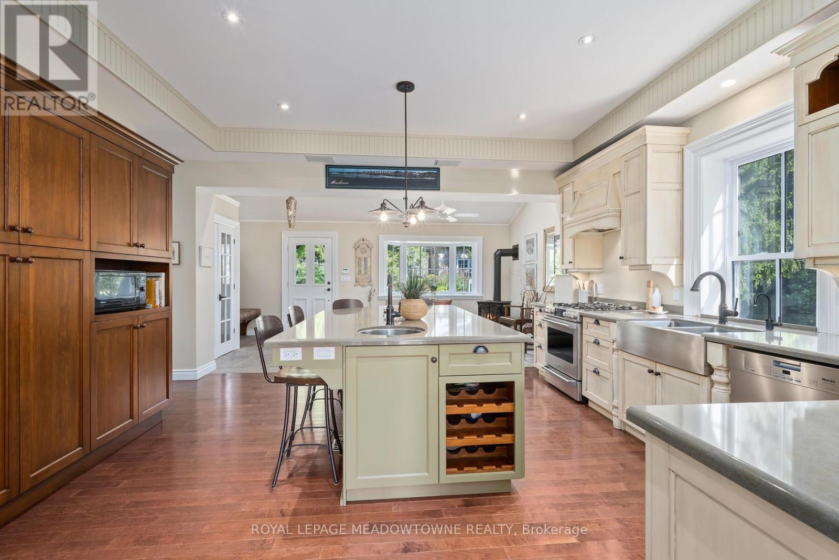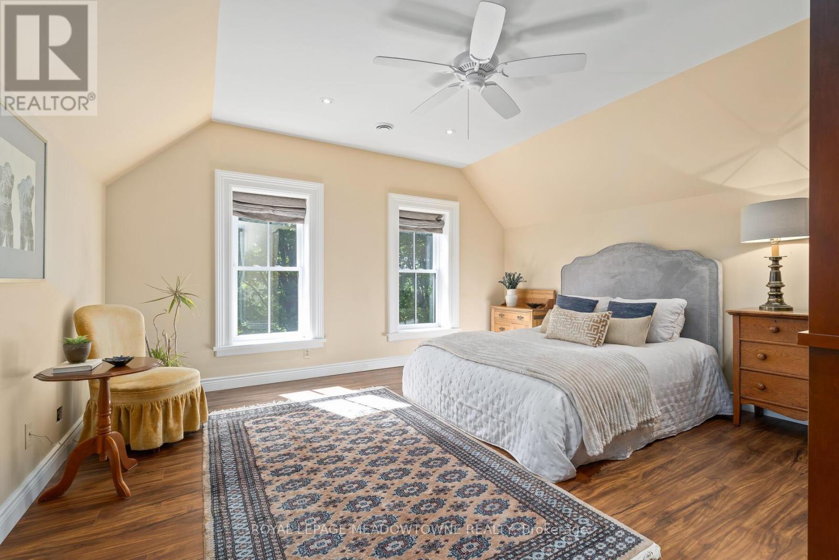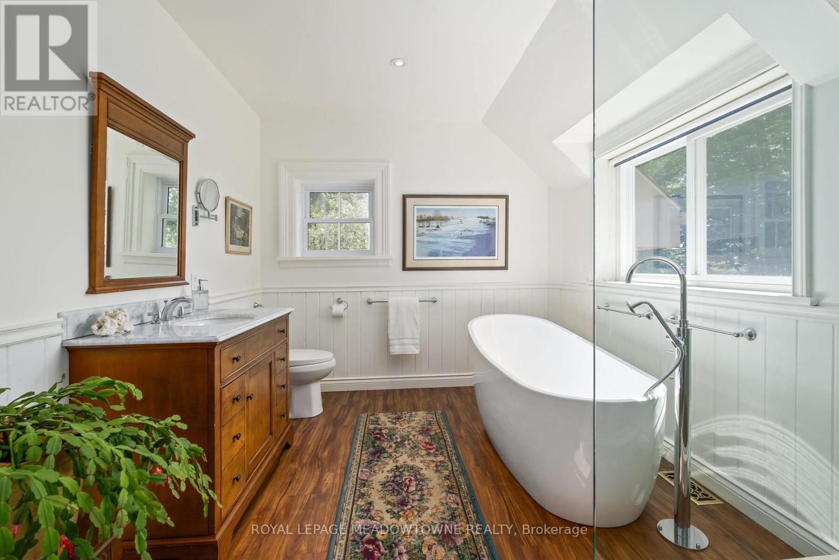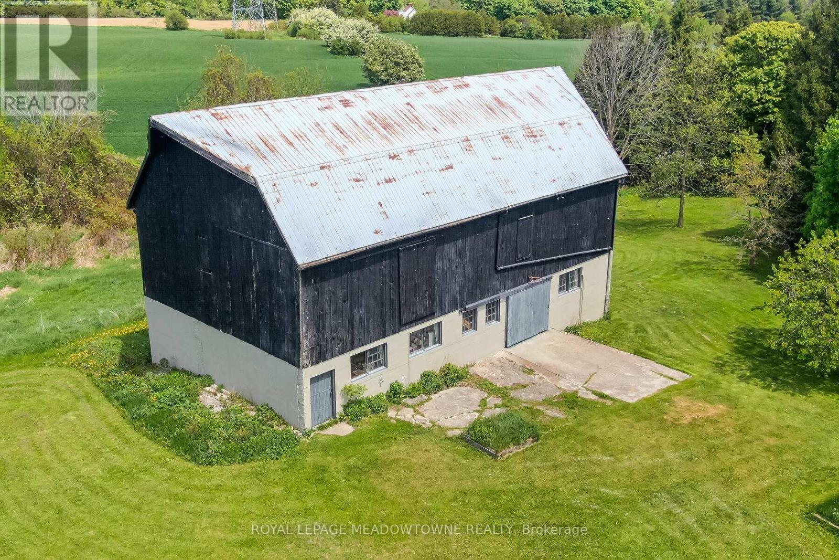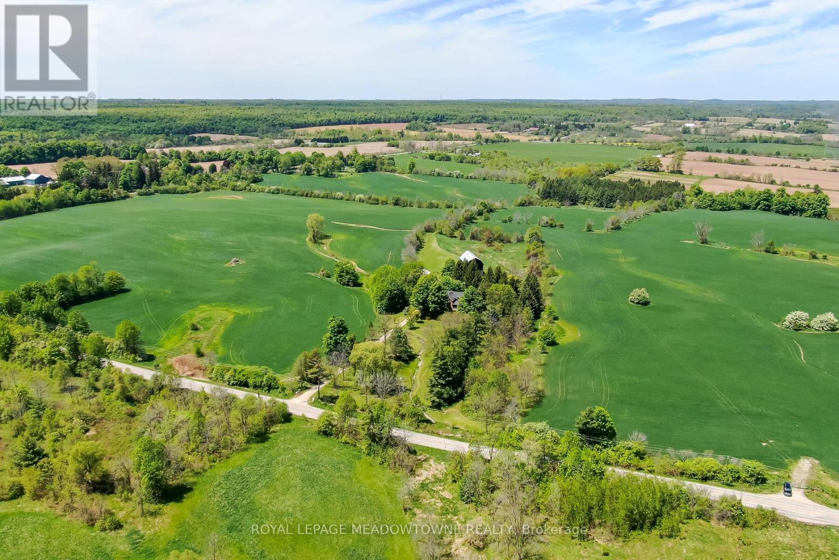10319 15 Side Road Halton Hills, Ontario L7G 4S6
$4,600,000
Picture perfect setting on 84+ beautiful acres in the heart of Halton Hills Country! Fabulous tree-lined drive and professionally landscaped gardens welcome you to this gorgeous century home in mint condition and completely updated, spectacular stone studio with tons of charm and incredible barn plus a 5-bay driveshed. Stunning open concept kitchen with quartz counters, breakfast bar, stainless steel appliances open to a sitting room with gas stove, formal living room w/cozy wood burning fireplace (with WETT compliance certificate), pretty dining room, primary suite with walk-in closet and luxurious ensuite, lovely three-season room boasting country views and tons of storage in the basement. Heated floors at entrance, hardwood flooring, main floor laundry, updated plumbing and electrical, skylights, pot lighting, wainscotting & more. Tastefully designed keeping all the charming character but with modern conveniences. Forced air gas heating - a rare find in the country! Also includes solar panels. Approx 65 acres farmed. Prime location centrally located close to Georgetown, Milton and Acton and minutes to the 401 & the GO. It's the perfect country package! (id:61852)
Property Details
| MLS® Number | W12162644 |
| Property Type | Single Family |
| Community Name | 1049 - Rural Halton Hills |
| CommunityFeatures | School Bus |
| Features | Rolling, Conservation/green Belt |
| ParkingSpaceTotal | 15 |
| Structure | Barn |
| ViewType | View |
Building
| BathroomTotal | 4 |
| BedroomsAboveGround | 2 |
| BedroomsTotal | 2 |
| Appliances | Central Vacuum, Dishwasher, Dryer, Stove, Washer, Water Treatment, Water Softener, Window Coverings, Refrigerator |
| BasementDevelopment | Unfinished |
| BasementType | N/a (unfinished) |
| ConstructionStyleAttachment | Detached |
| ExteriorFinish | Brick |
| FireplacePresent | Yes |
| FlooringType | Hardwood |
| FoundationType | Stone |
| HalfBathTotal | 2 |
| HeatingFuel | Natural Gas |
| HeatingType | Forced Air |
| StoriesTotal | 2 |
| SizeInterior | 2000 - 2500 Sqft |
| Type | House |
| UtilityWater | Drilled Well |
Parking
| Detached Garage | |
| Garage |
Land
| Acreage | Yes |
| Sewer | Septic System |
| SizeDepth | 1682 Ft ,6 In |
| SizeFrontage | 1946 Ft ,2 In |
| SizeIrregular | 1946.2 X 1682.5 Ft ; 84+ Acres |
| SizeTotalText | 1946.2 X 1682.5 Ft ; 84+ Acres|50 - 100 Acres |
| ZoningDescription | Nec |
Rooms
| Level | Type | Length | Width | Dimensions |
|---|---|---|---|---|
| Second Level | Bedroom | 4.42 m | 3.25 m | 4.42 m x 3.25 m |
| Second Level | Primary Bedroom | 4.42 m | 4.29 m | 4.42 m x 4.29 m |
| Main Level | Living Room | 5.31 m | 3.05 m | 5.31 m x 3.05 m |
| Main Level | Dining Room | 4.47 m | 4.32 m | 4.47 m x 4.32 m |
| Main Level | Kitchen | 4.88 m | 4.39 m | 4.88 m x 4.39 m |
| Main Level | Sunroom | 4.32 m | 3.25 m | 4.32 m x 3.25 m |
| Main Level | Family Room | 4.47 m | 4.32 m | 4.47 m x 4.32 m |
| Ground Level | Office | 6.4 m | 3.71 m | 6.4 m x 3.71 m |
Interested?
Contact us for more information
Betty D'oliveira
Salesperson
324 Guelph Street Suite 12
Georgetown, Ontario L7G 4B5
