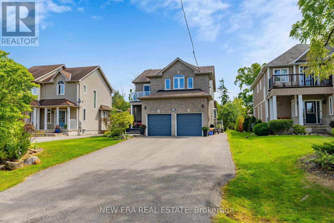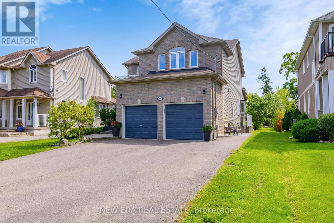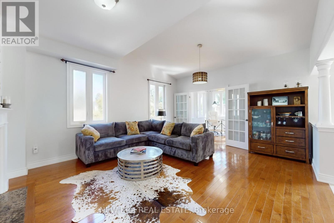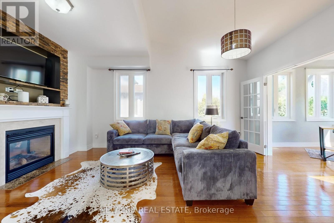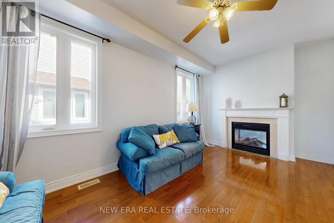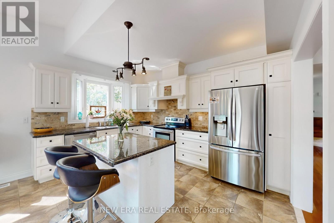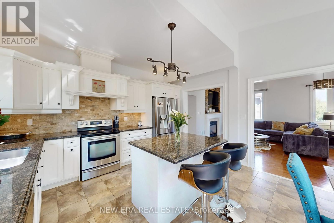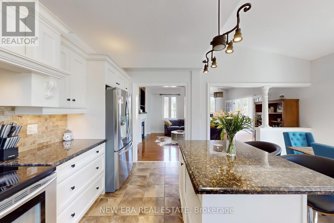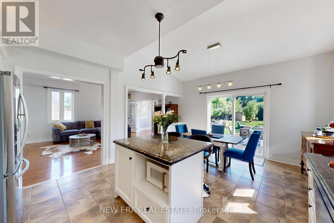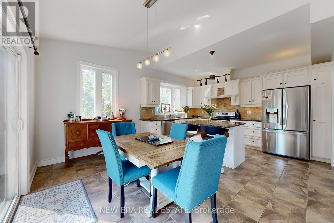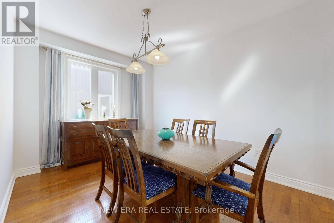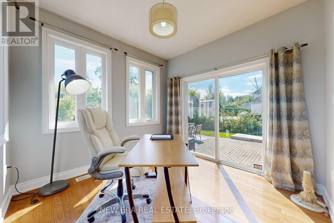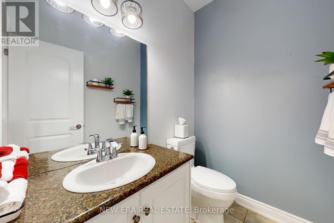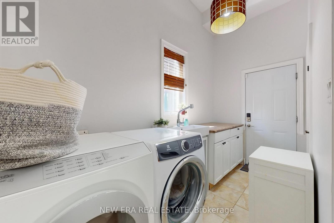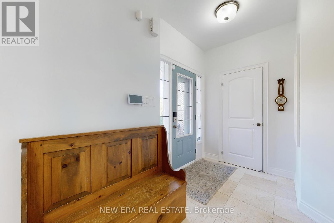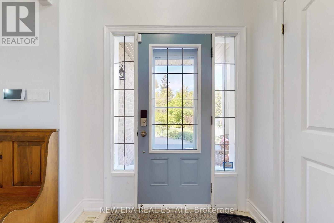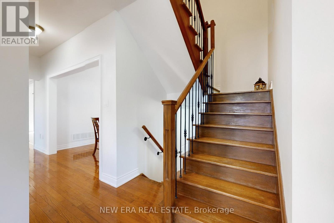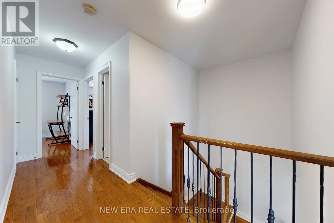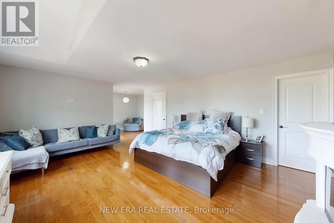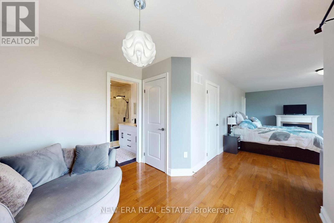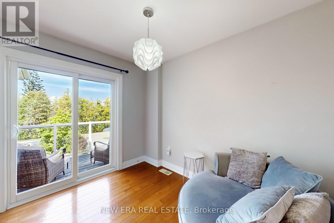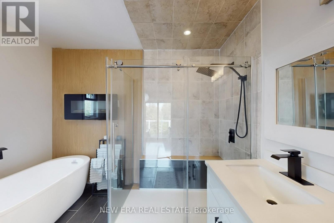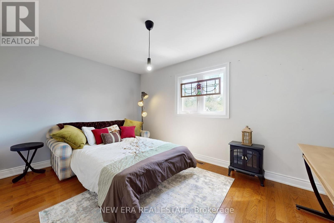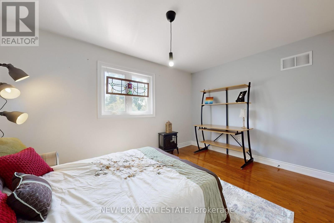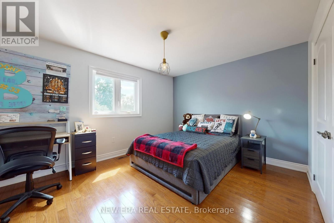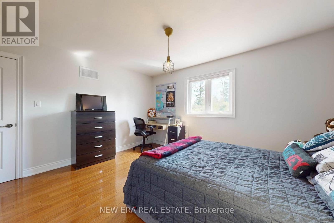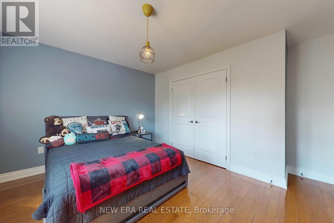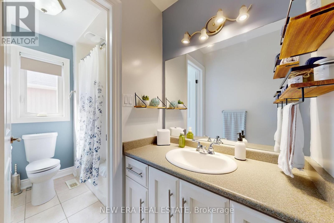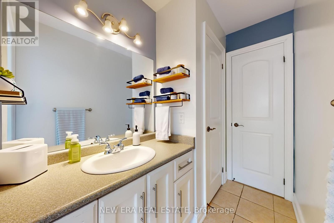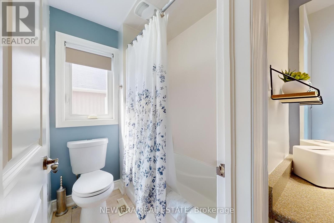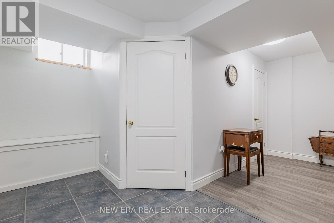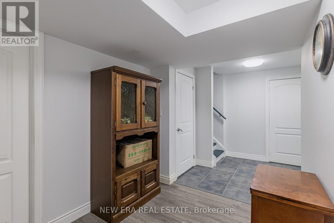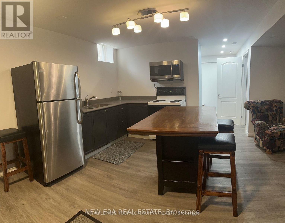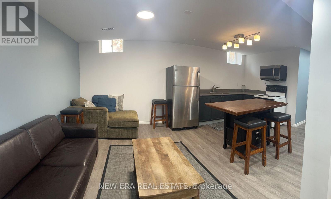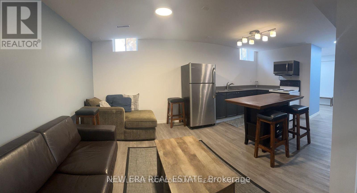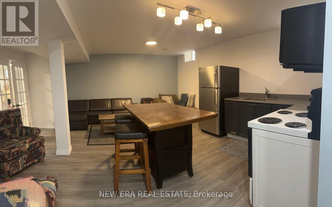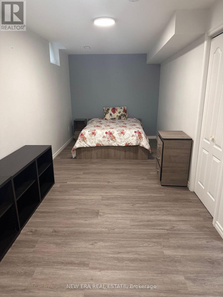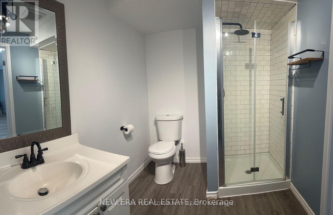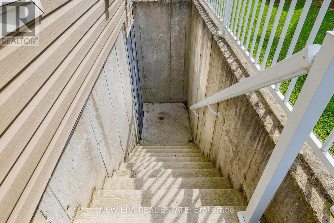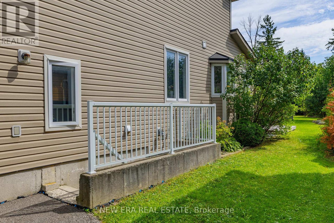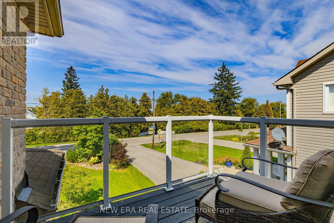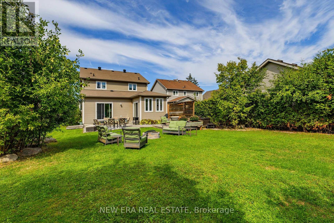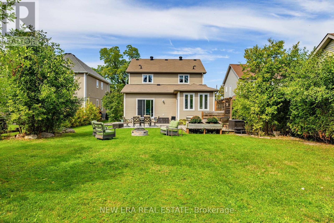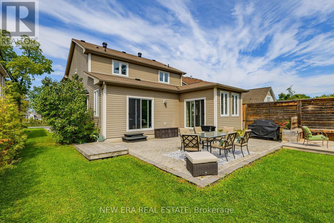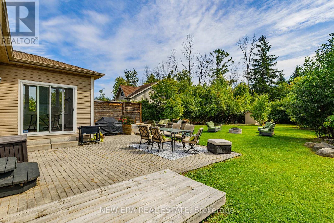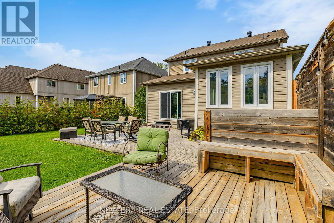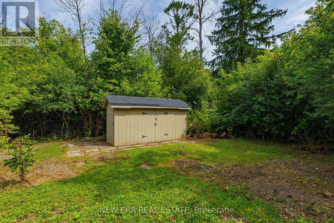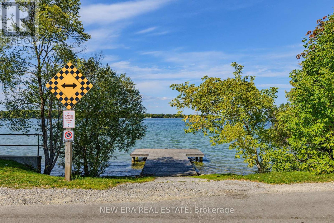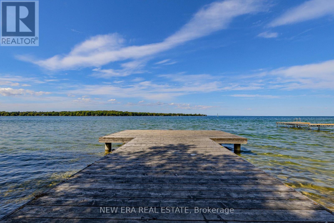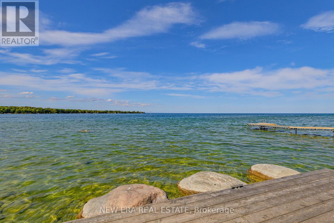1031 Lake Drive N Georgina, Ontario L4P 3E9
$1,299,999
Welcome to your lakeside retreat! Sit on your upper level deck and enjoy morning coffee or evening drinks watching the lake. This remarkable home sits across the street from Lake Simcoe on a huge 50 x 271 foot lot. Enjoy your primary bedroom getaway suite with reading and tv spaces and an ensuite 4 piece custom spa bathroom. Your sunlit house with large windows offers views of the water as well as of the expansive backyard lawn with patio, deck and lots of grass for games and your firepit. Entertain family and friends in your spacious 3300+ square feet of total living space with vaulted ceilings in the open living room/kitchen area and custom finishes throughout. Lake Simcoe is easy access at a permanent dock 500 m from your front door for swimming, fishing or water sports. There is a fully finished 1 Bdrm basement suite with upgraded ensuite bath, walkin closet with separate laundry and side entrance. It is ideal for young adults/in laws or as a rental unit in basement. It offers all the conveniences and benefits of Lake Simcoe living without the premium price tag! Close proximity to marinas, shops, schools, hiking trails, beaches and major transportation routes for commuting. This home is the perfect combination of comfort, affordable lake living with elegance and natural beauty. (id:61852)
Property Details
| MLS® Number | N12399839 |
| Property Type | Single Family |
| Community Name | Historic Lakeshore Communities |
| AmenitiesNearBy | Golf Nearby, Public Transit |
| CommunityFeatures | School Bus |
| EquipmentType | Water Heater |
| ParkingSpaceTotal | 8 |
| RentalEquipmentType | Water Heater |
| ViewType | Lake View |
Building
| BathroomTotal | 4 |
| BedroomsAboveGround | 3 |
| BedroomsBelowGround | 1 |
| BedroomsTotal | 4 |
| Age | 6 To 15 Years |
| Appliances | Central Vacuum, Dishwasher, Dryer, Garage Door Opener, Microwave, Stove, Washer, Refrigerator |
| BasementDevelopment | Finished |
| BasementFeatures | Apartment In Basement |
| BasementType | N/a (finished) |
| ConstructionStyleAttachment | Detached |
| CoolingType | Central Air Conditioning |
| ExteriorFinish | Brick |
| FireplacePresent | Yes |
| FlooringType | Hardwood |
| FoundationType | Unknown |
| HalfBathTotal | 1 |
| HeatingFuel | Natural Gas |
| HeatingType | Forced Air |
| StoriesTotal | 2 |
| SizeInterior | 2000 - 2500 Sqft |
| Type | House |
| UtilityWater | Municipal Water |
Parking
| Attached Garage | |
| Garage |
Land
| Acreage | No |
| LandAmenities | Golf Nearby, Public Transit |
| Sewer | Sanitary Sewer |
| SizeDepth | 271 Ft |
| SizeFrontage | 50 Ft |
| SizeIrregular | 50 X 271 Ft |
| SizeTotalText | 50 X 271 Ft |
Rooms
| Level | Type | Length | Width | Dimensions |
|---|---|---|---|---|
| Second Level | Primary Bedroom | 8.63 m | 7.67 m | 8.63 m x 7.67 m |
| Second Level | Bedroom 2 | 4.95 m | 2.98 m | 4.95 m x 2.98 m |
| Second Level | Bedroom 3 | 4.18 m | 4.07 m | 4.18 m x 4.07 m |
| Basement | Kitchen | 1.99 m | 2.96 m | 1.99 m x 2.96 m |
| Basement | Family Room | 5.48 m | 2.65 m | 5.48 m x 2.65 m |
| Basement | Bedroom 4 | 2.64 m | 6.61 m | 2.64 m x 6.61 m |
| Main Level | Family Room | 4.96 m | 4.34 m | 4.96 m x 4.34 m |
| Main Level | Living Room | 5.13 m | 3.03 m | 5.13 m x 3.03 m |
| Main Level | Dining Room | 4.96 m | 4.34 m | 4.96 m x 4.34 m |
| Main Level | Kitchen | 8.46 m | 5.53 m | 8.46 m x 5.53 m |
Interested?
Contact us for more information
Amir Kamali
Salesperson
171 Lakeshore Rd E #14
Mississauga, Ontario L5G 4T9
