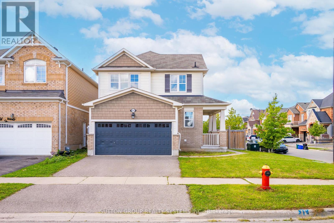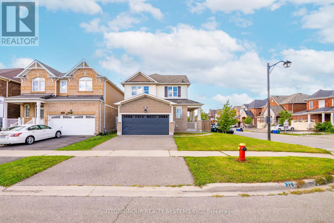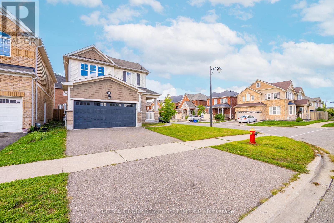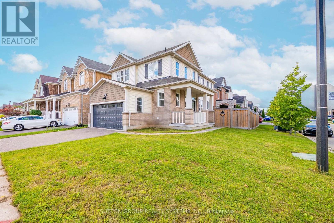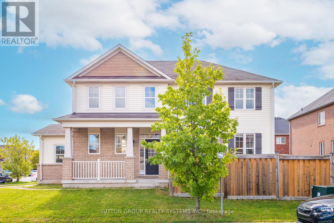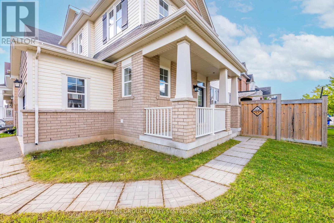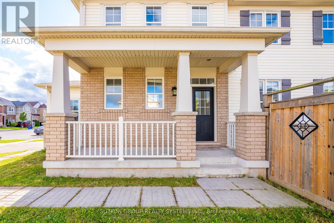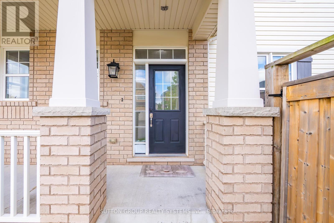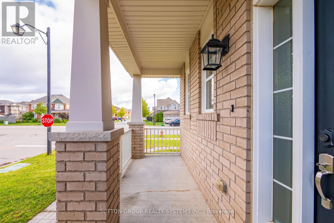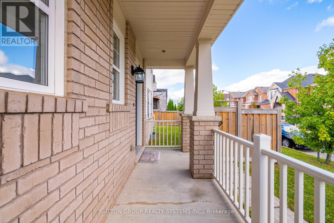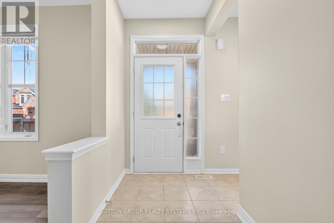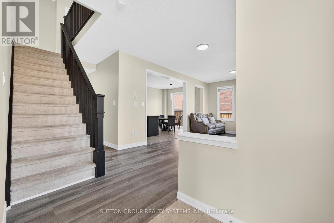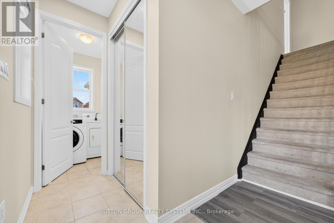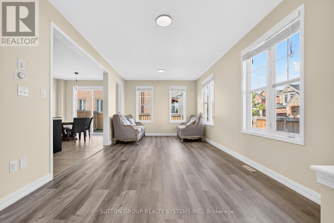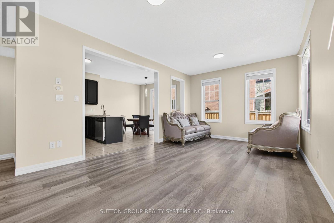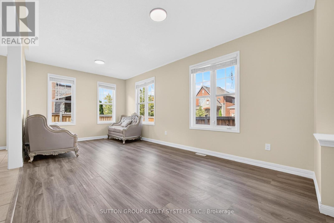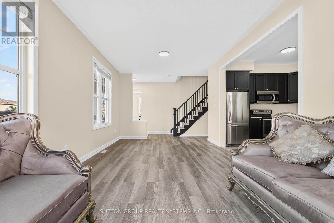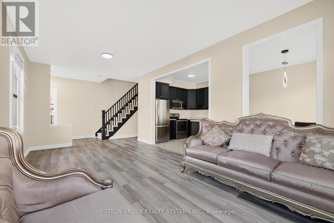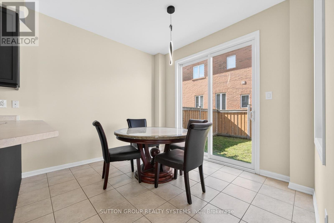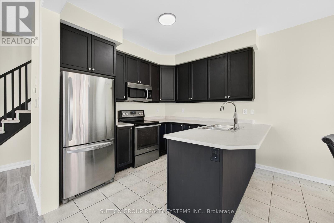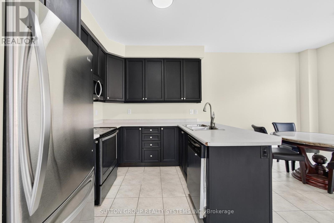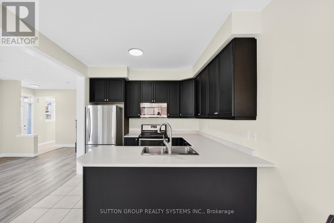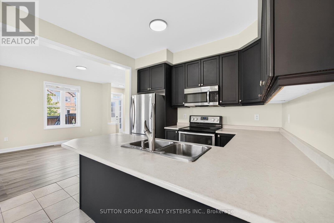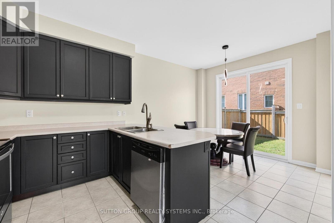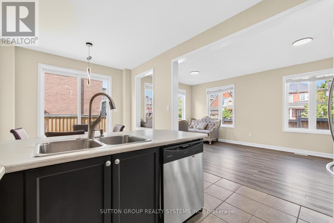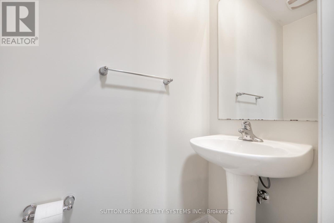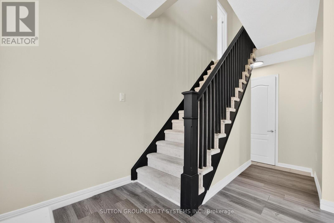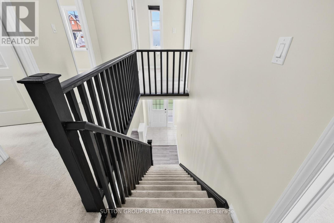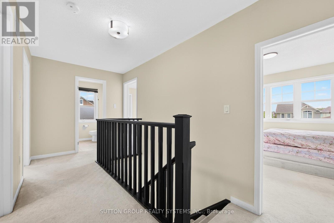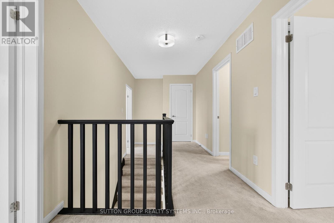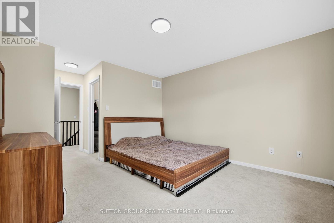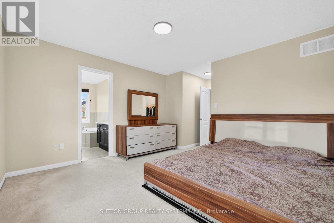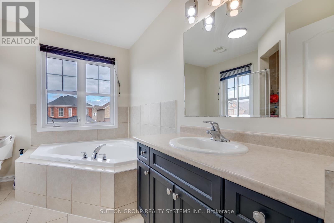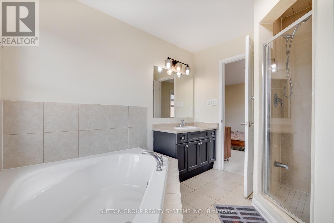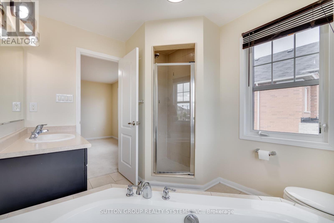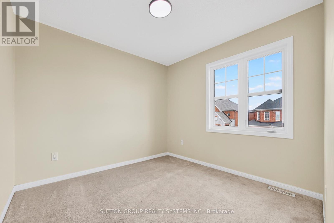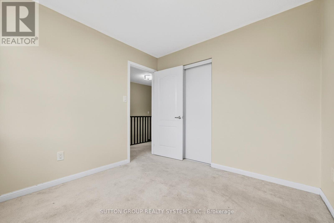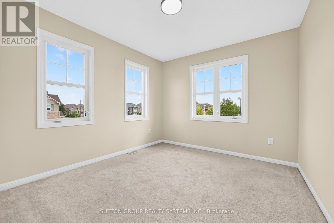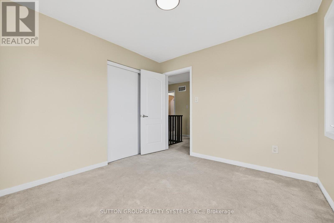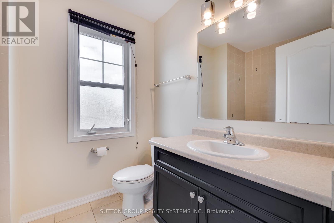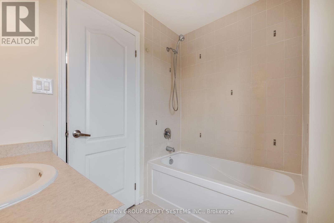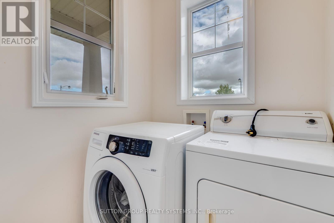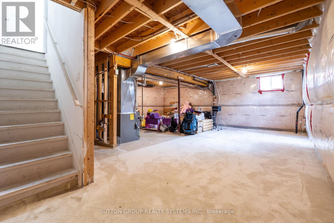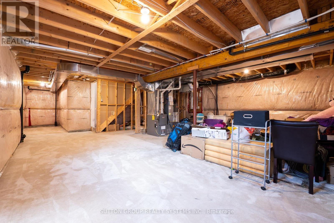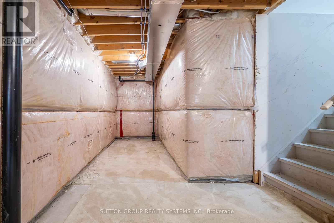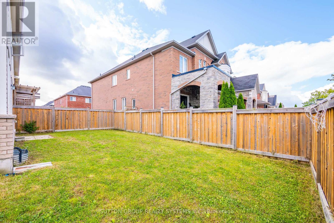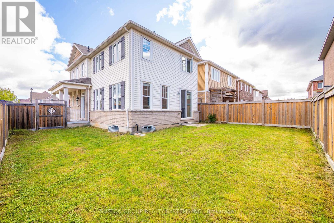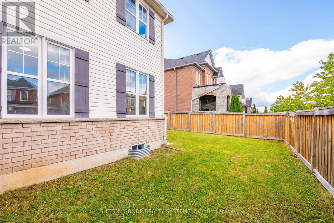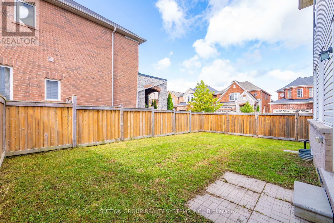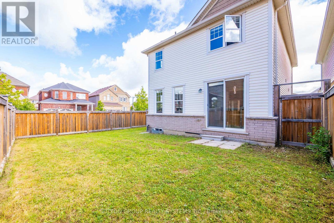1030 Savoline Boulevard Milton, Ontario L9T 8P3
$1,085,000
Exceptional, Extraordinary & Excellent - Just a few words to Present This Meticulously Kept 4 Bedroom 3 Bathrooms Freehold Detached Home Boasting A Practical & Spacious Layout Nestled In One of the Most Sought-After Milton Neighborhoods. This One-of-a-kind Corner Detached Home with Soaring 9 Ft Ceilings on The Main Floor Is Not Only Freshly Painted But It Also Features An Open Concept Living/Dining Area With Gleaming Floors, Upgraded Lights Fixtures & Large Bedrooms Combined With A Modern Open Concept & Upgraded Kitchen Offering Taller Cabinetry, S/S Appliances, Tiled Floors, Double-Sink & Lots Of Cabinet/Counter Space. Walk-Up The Spacious Staircase To The Cozy & Comfortable Primary Bedroom Offering A Full Ensuite Bath & A Desired Walk-In Closet Giving Extensive Storage Options. Adding Value, This Large Primary Bedroom Provides Viable Options For New or TO-BE Parents For Their Child's Crib/PlaySpace Within The Bedroom. Unlike Many Others, This Home Offers Practical Room Sizes for The 2nd - 3rd & 4th Bedrooms & Also Features Another Full- Bathroom On The 2nd Floor To Service Those Bedrooms On Its Own. Exceptionally, This Home Offers Desired Features Like A Separate Laundry Room on The Main Floor. The Unfinished Basement is A Blank Canvas For Visionary Homeowners, Offering Unlimited Potential To Create A Space That Reflects Your Unique Style & Needs. This Home Features A Fenced Backyard That Seamlessly Blends Entertainment & Leisure. Discover The Significant Value Of An Extraordinarily Large Backyard As The Oversized Space is Perfect For Hosting Large Gatherings, Yet Provides The Quiet, Open Area Needed For Everyday Play & Family Time. Altogether, This Home Is Refreshingly Bright With Tons Of Natural Light Offering Features Like 4 bedrooms -Double Car Garage-Fenced Private Backyard & Large Unfinished Basement Which Can Be Converted Into Rec Room A Gym or Even a Desired In-Law Suite Making It One Of the Unique Homes With A Perfect Blend of Space, Style & Comfort ! (id:61852)
Property Details
| MLS® Number | W12373013 |
| Property Type | Single Family |
| Community Name | 1033 - HA Harrison |
| AmenitiesNearBy | Hospital, Park, Public Transit, Schools |
| EquipmentType | Water Heater |
| ParkingSpaceTotal | 4 |
| RentalEquipmentType | Water Heater |
| ViewType | City View |
Building
| BathroomTotal | 3 |
| BedroomsAboveGround | 4 |
| BedroomsTotal | 4 |
| Age | 6 To 15 Years |
| Appliances | Garage Door Opener Remote(s), Blinds, Dishwasher, Dryer, Stove, Washer, Refrigerator |
| BasementDevelopment | Unfinished |
| BasementType | Full (unfinished) |
| ConstructionStyleAttachment | Detached |
| CoolingType | Central Air Conditioning |
| ExteriorFinish | Brick, Vinyl Siding |
| FlooringType | Tile, Laminate, Carpeted |
| FoundationType | Poured Concrete |
| HalfBathTotal | 1 |
| HeatingFuel | Natural Gas |
| HeatingType | Forced Air |
| StoriesTotal | 2 |
| SizeInterior | 1500 - 2000 Sqft |
| Type | House |
| UtilityWater | Municipal Water |
Parking
| Attached Garage | |
| Garage |
Land
| Acreage | No |
| FenceType | Fenced Yard |
| LandAmenities | Hospital, Park, Public Transit, Schools |
| Sewer | Sanitary Sewer |
| SizeDepth | 88 Ft ,8 In |
| SizeFrontage | 44 Ft ,3 In |
| SizeIrregular | 44.3 X 88.7 Ft |
| SizeTotalText | 44.3 X 88.7 Ft |
Rooms
| Level | Type | Length | Width | Dimensions |
|---|---|---|---|---|
| Second Level | Primary Bedroom | 3.66 m | 5.28 m | 3.66 m x 5.28 m |
| Second Level | Bedroom 2 | 3.36 m | 3.63 m | 3.36 m x 3.63 m |
| Second Level | Bedroom 3 | 2.92 m | 3.63 m | 2.92 m x 3.63 m |
| Second Level | Bedroom 4 | 2.78 m | 2.81 m | 2.78 m x 2.81 m |
| Basement | Other | 6.74 m | 10.7 m | 6.74 m x 10.7 m |
| Main Level | Foyer | 3.78 m | 2.93 m | 3.78 m x 2.93 m |
| Main Level | Living Room | 3.54 m | 5.83 m | 3.54 m x 5.83 m |
| Main Level | Dining Room | 3.54 m | 5.83 m | 3.54 m x 5.83 m |
| Main Level | Kitchen | 3.11 m | 2.81 m | 3.11 m x 2.81 m |
| Main Level | Eating Area | 3.11 m | 2.66 m | 3.11 m x 2.66 m |
| Main Level | Laundry Room | 1.77 m | 1.56 m | 1.77 m x 1.56 m |
Interested?
Contact us for more information
Gulfam Iqbal
Salesperson
1542 Dundas Street West
Mississauga, Ontario L5C 1E4
