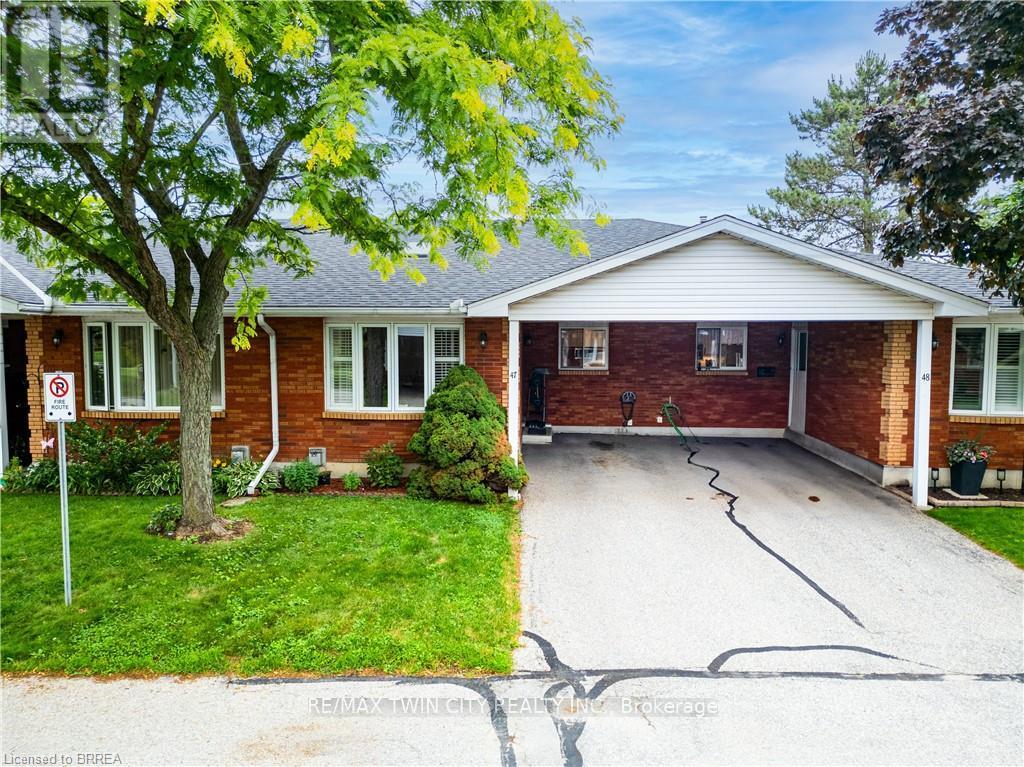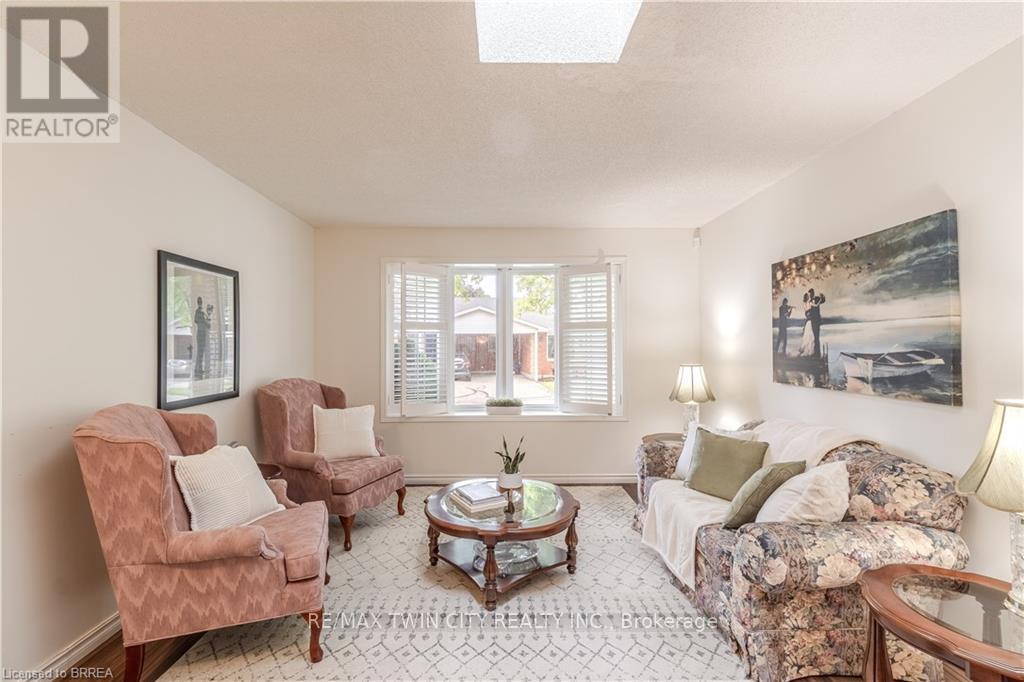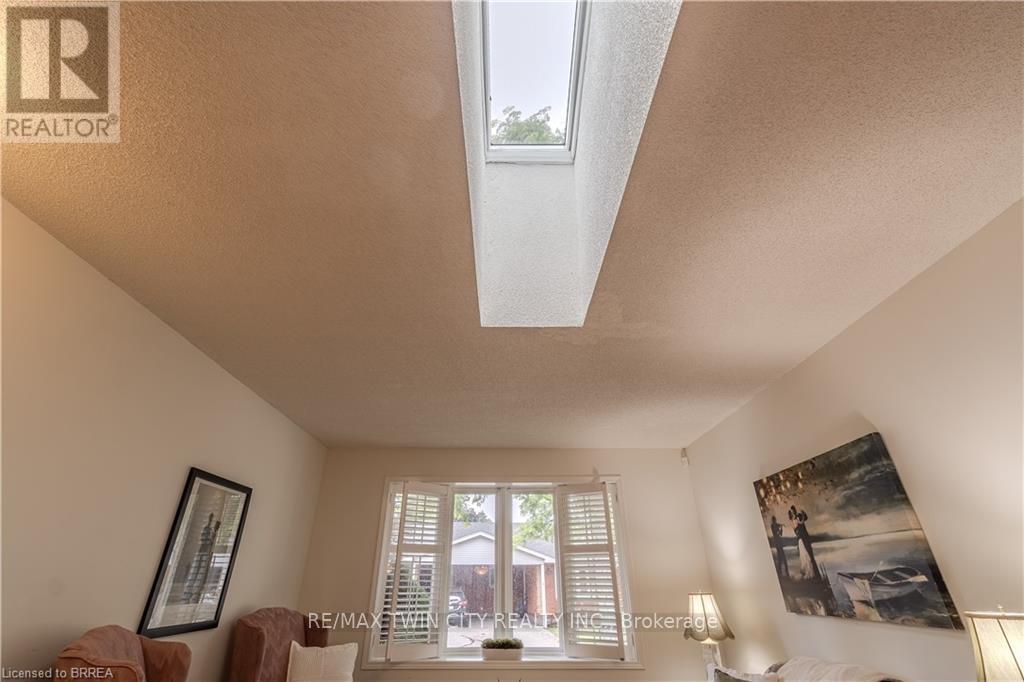47 - 1030 Colborne Street Brantford, Ontario N3S 3T6
$475,000Maintenance, Insurance, Common Area Maintenance
$338 Monthly
Maintenance, Insurance, Common Area Maintenance
$338 MonthlyCarefree Bungalow-Style Condo in Prime Brantford Location! Enjoy low-maintenance living in this beautifully maintained bungalow-style condo, tucked into a quiet, well-managed complex just minutes from Wayne Gretzky Parkway and Hwy 403. Freshly painted throughout, this bright and open home features 2 main-floor bedrooms, a spacious 4-piece bathroom with in-suite laundry, and an inviting living/dining area with a skylight and California shutters. The kitchen offers newer flooring and beautiful newer stainless steel appliances. Sliding doors from one bedroom lead to a private deckperfect for relaxing outdoors. The lower level includes a large rec room with gas fireplace, a 3-piece bath, and a flexible bonus room ideal as a third bedroom, office, or craft space. A generous utility room offers plenty of storage. The unit also includes a carport for year-round vehicle protection. Condo fees cover exterior maintenanceno grass cutting or snow shovelingjust move in and enjoy! (id:61852)
Open House
This property has open houses!
2:00 pm
Ends at:4:00 pm
Property Details
| MLS® Number | X12249831 |
| Property Type | Single Family |
| CommunityFeatures | Pet Restrictions |
| ParkingSpaceTotal | 2 |
Building
| BathroomTotal | 2 |
| BedroomsAboveGround | 2 |
| BedroomsTotal | 2 |
| Appliances | Central Vacuum, Dishwasher, Dryer, Microwave, Stove, Washer, Refrigerator |
| ArchitecturalStyle | Bungalow |
| BasementDevelopment | Partially Finished |
| BasementType | Full (partially Finished) |
| CoolingType | Central Air Conditioning |
| ExteriorFinish | Brick |
| FireplacePresent | Yes |
| FoundationType | Poured Concrete |
| HeatingFuel | Natural Gas |
| HeatingType | Forced Air |
| StoriesTotal | 1 |
| SizeInterior | 900 - 999 Sqft |
| Type | Row / Townhouse |
Parking
| No Garage | |
| Covered |
Land
| Acreage | No |
| ZoningDescription | R4a |
Rooms
| Level | Type | Length | Width | Dimensions |
|---|---|---|---|---|
| Basement | Recreational, Games Room | 8.64 m | 3.4 m | 8.64 m x 3.4 m |
| Basement | Other | 5.21 m | 3.43 m | 5.21 m x 3.43 m |
| Basement | Utility Room | 7.87 m | 2.84 m | 7.87 m x 2.84 m |
| Main Level | Living Room | 4.11 m | 3.4 m | 4.11 m x 3.4 m |
| Main Level | Dining Room | 3.53 m | 2.74 m | 3.53 m x 2.74 m |
| Main Level | Kitchen | 3.71 m | 3.86 m | 3.71 m x 3.86 m |
| Main Level | Primary Bedroom | 4.42 m | 3.68 m | 4.42 m x 3.68 m |
| Main Level | Bedroom 2 | 3.66 m | 2.84 m | 3.66 m x 2.84 m |
https://www.realtor.ca/real-estate/28530760/47-1030-colborne-street-brantford
Interested?
Contact us for more information
Shelly L Gracey
Broker
515 Park Road N Unit B
Brantford, Ontario N3R 7K8




















