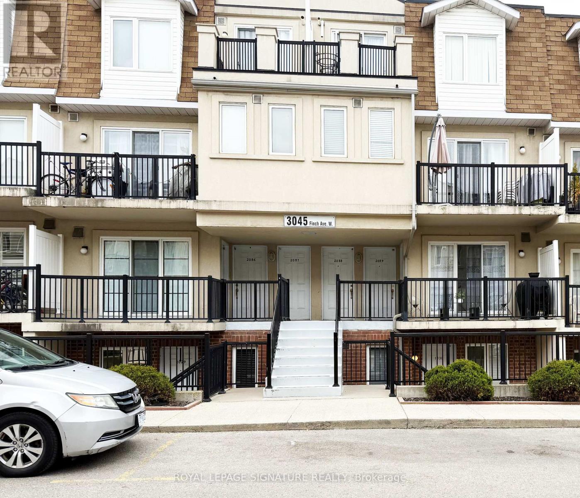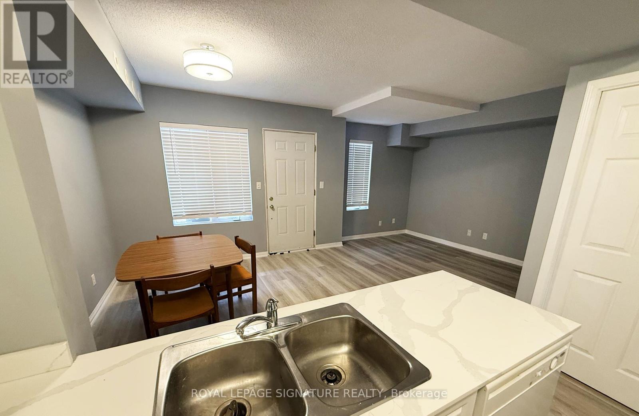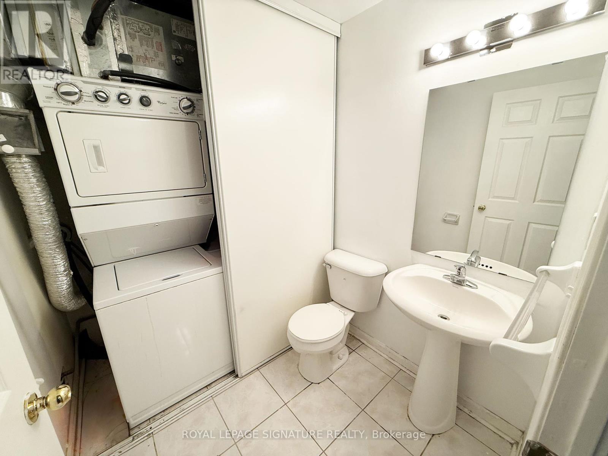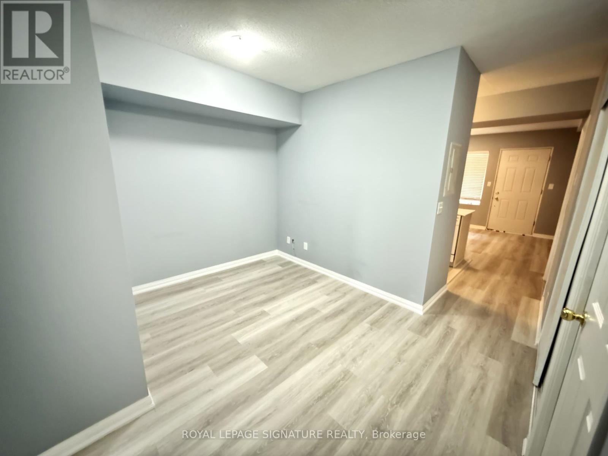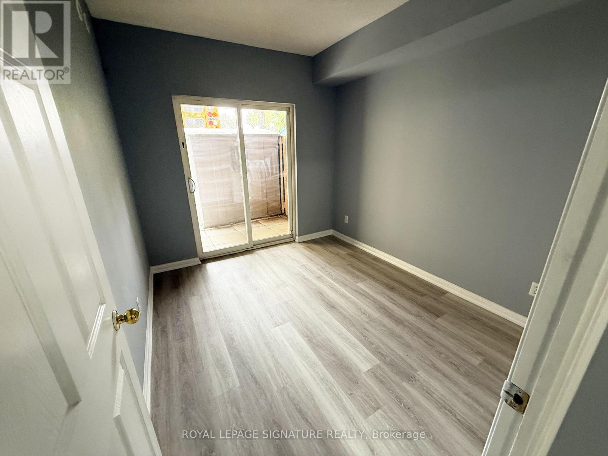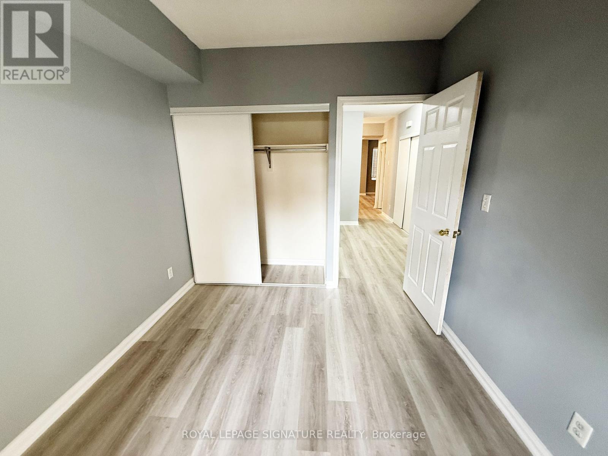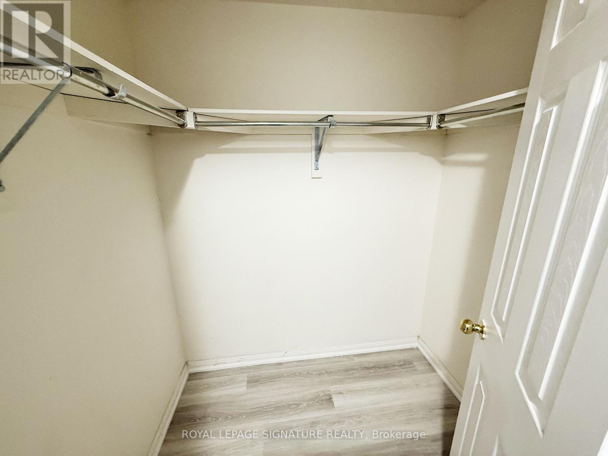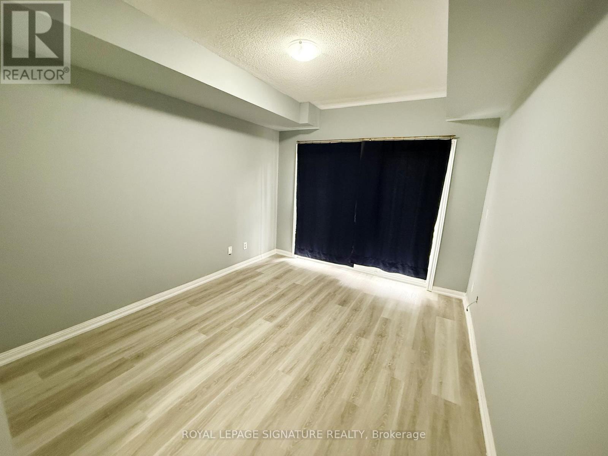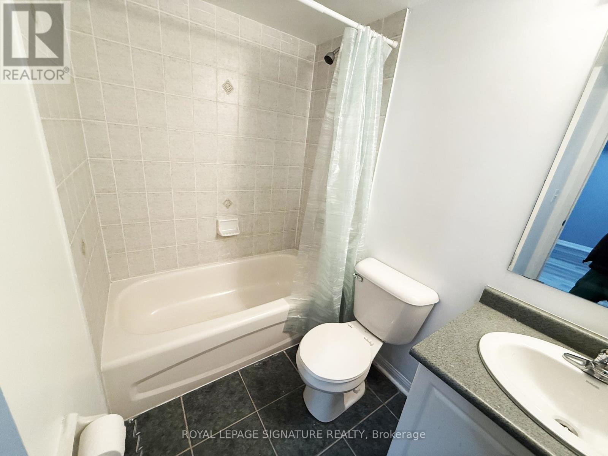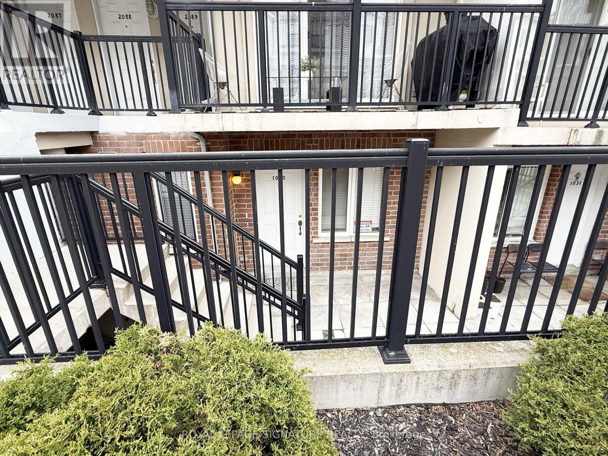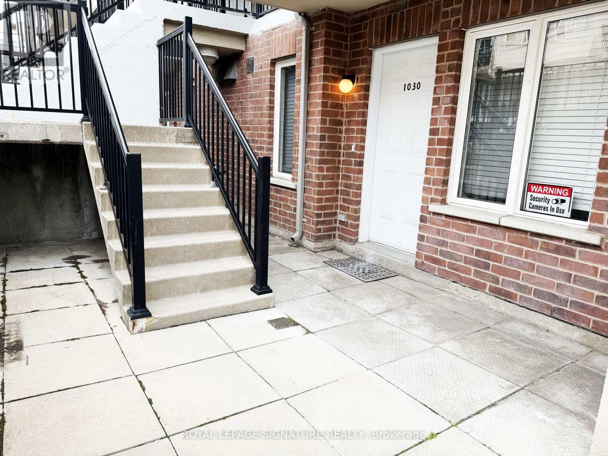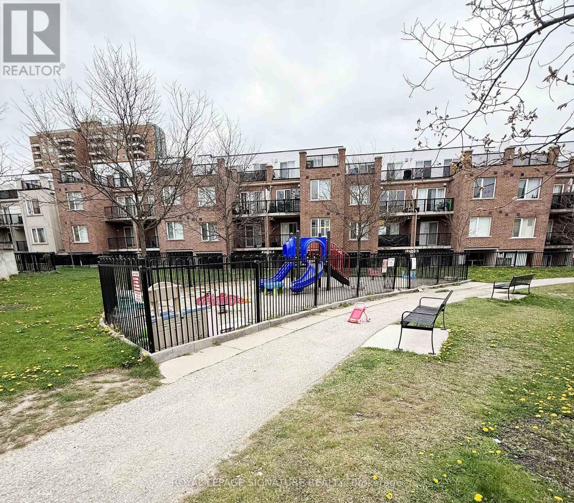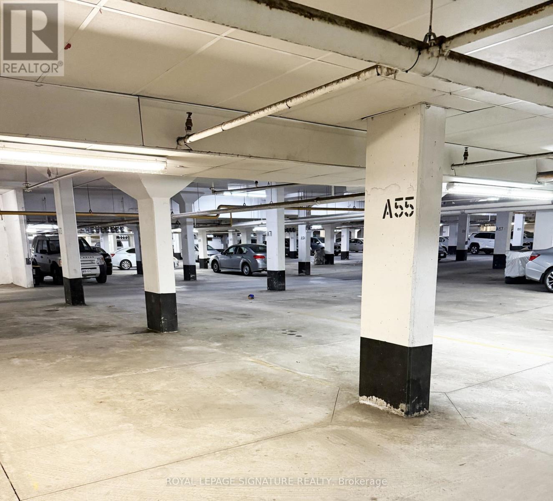1030 - 3045 Finch Avenue W Toronto, Ontario M9M 0A5
$575,000Maintenance, Common Area Maintenance, Water, Insurance
$560.01 Monthly
Maintenance, Common Area Maintenance, Water, Insurance
$560.01 MonthlyBright Freshly Painted Brand New Laminate Floors Throughout In Harmony Village On The Humber River. Conveniently Located Near Highway 400. Short Walk To Transit. Two Bedroom And A Den With Multiple Walkouts. This One Shows Like New! Two Parking Spots! 885 Square Feet! (id:61852)
Property Details
| MLS® Number | W12126891 |
| Property Type | Single Family |
| Community Name | Humbermede |
| CommunityFeatures | Pet Restrictions |
| Features | Carpet Free |
| ParkingSpaceTotal | 2 |
| Structure | Patio(s) |
Building
| BathroomTotal | 2 |
| BedroomsAboveGround | 2 |
| BedroomsTotal | 2 |
| Amenities | Separate Heating Controls, Separate Electricity Meters, Storage - Locker |
| Appliances | Water Heater, Dishwasher, Dryer, Stove, Washer, Window Coverings, Refrigerator |
| CoolingType | Central Air Conditioning |
| ExteriorFinish | Brick, Stucco |
| FlooringType | Laminate |
| FoundationType | Poured Concrete |
| HalfBathTotal | 1 |
| HeatingFuel | Natural Gas |
| HeatingType | Forced Air |
| SizeInterior | 800 - 899 Sqft |
| Type | Apartment |
Parking
| Underground | |
| Garage |
Land
| Acreage | No |
Rooms
| Level | Type | Length | Width | Dimensions |
|---|---|---|---|---|
| Flat | Living Room | 3.65 m | 2.75 m | 3.65 m x 2.75 m |
| Flat | Dining Room | 3.17 m | 2.4 m | 3.17 m x 2.4 m |
| Flat | Kitchen | 2.5 m | 2.45 m | 2.5 m x 2.45 m |
| Flat | Den | 2.4 m | 1.8 m | 2.4 m x 1.8 m |
| Flat | Primary Bedroom | 3.62 m | 3.13 m | 3.62 m x 3.13 m |
| Flat | Bedroom 2 | 3.1 m | 2.73 m | 3.1 m x 2.73 m |
https://www.realtor.ca/real-estate/28266056/1030-3045-finch-avenue-w-toronto-humbermede-humbermede
Interested?
Contact us for more information
John Stanley Watts
Salesperson
8 Sampson Mews Suite 201 The Shops At Don Mills
Toronto, Ontario M3C 0H5
