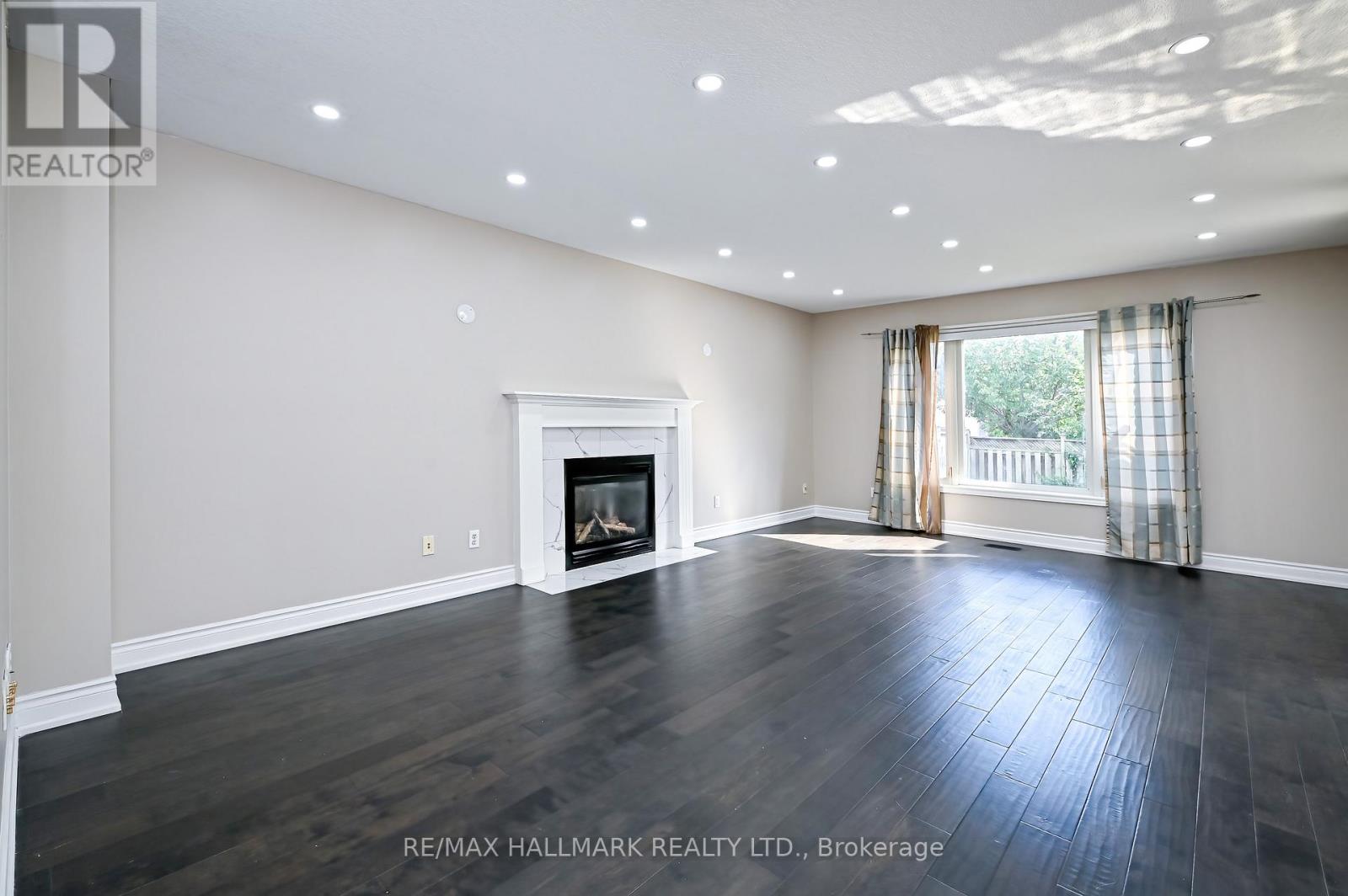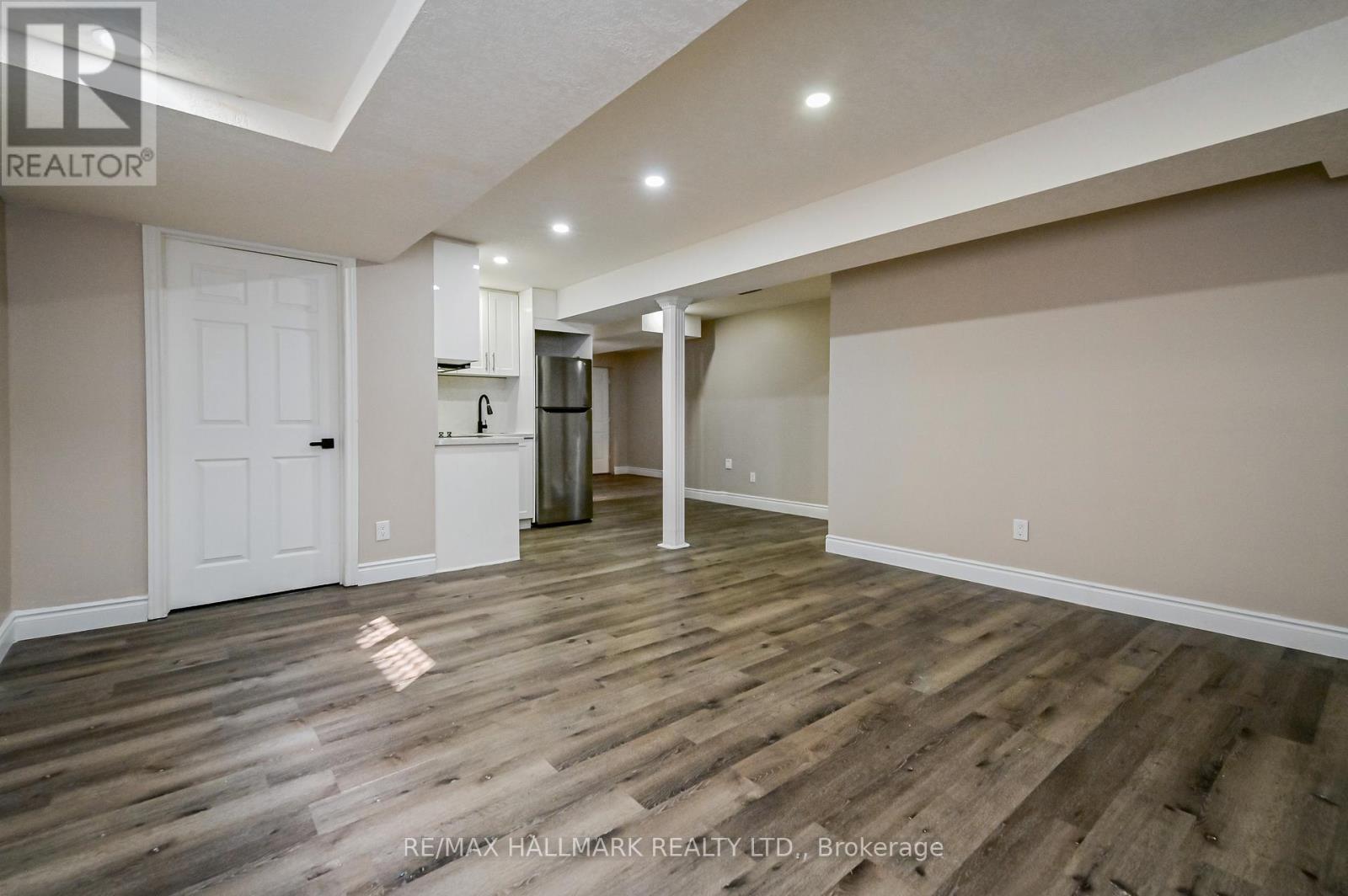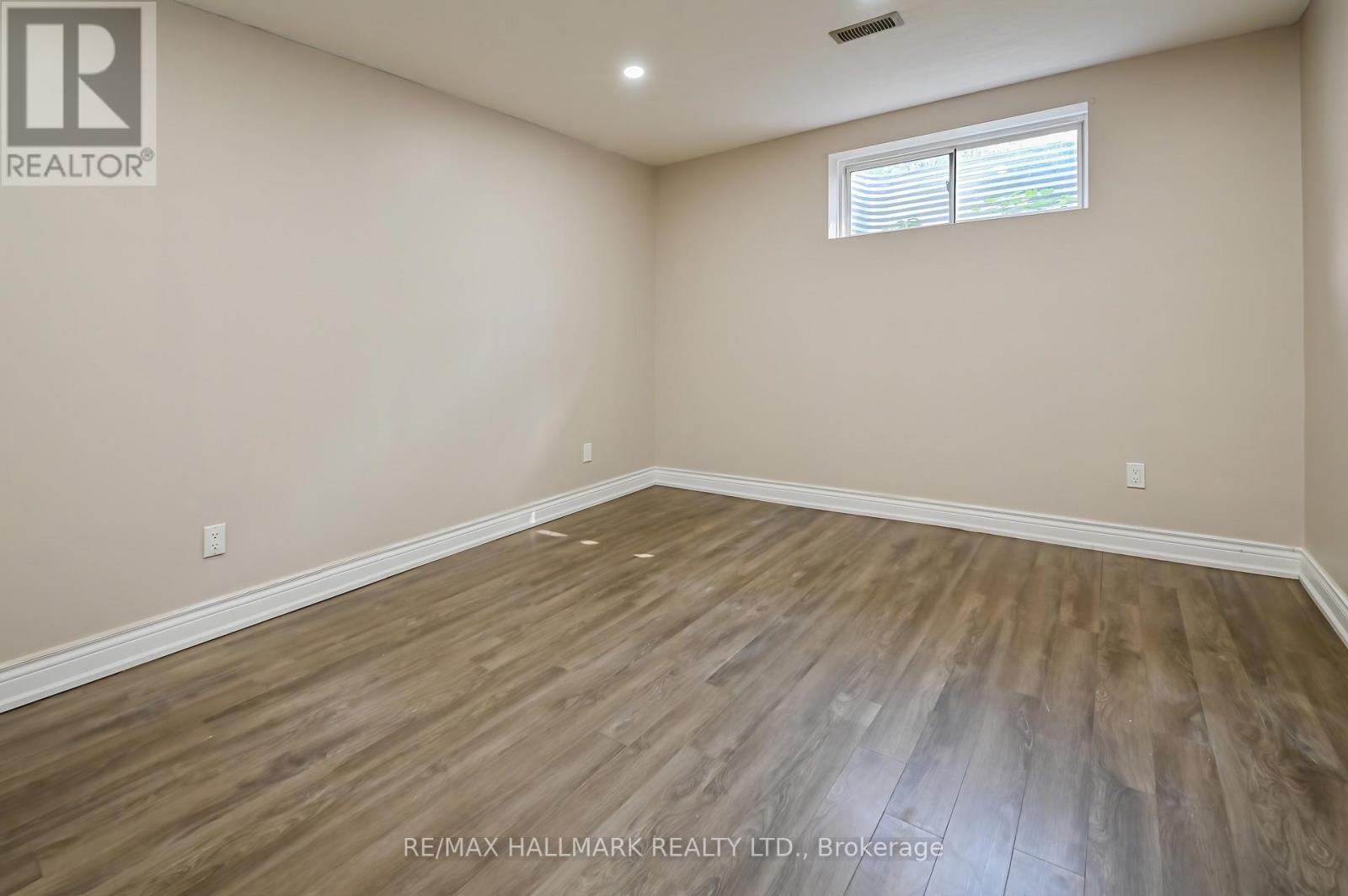103 Winifred Street Kitchener, Ontario N2P 2M7
$1,129,000
Welcome to a Highly Sought after and Desireable and Quiet Neighbourhood of Kitchener, A Detached 2 Storey 3 +1 Bedroom with Double Garage . Close to all Amenities HWY 401 Less than 5 Minutes, Shopping, High Ceiling Foyer. Legal Finished Basement and Separate Entrance with Kitchen and Bedroom Can Generate Rental income. The main floor features open Concept with Hardwood floor updated Kitchen , Granite Counter Top. Pot lights inside and outside. Breakfast Area walk out to Back Yard. Main floor rented Tenant can stay or leave with 60 days notice. Association Fee of Approx, $100 /Yr. (id:61852)
Property Details
| MLS® Number | X11997634 |
| Property Type | Single Family |
| Neigbourhood | Deer Ridge |
| Features | Carpet Free |
| ParkingSpaceTotal | 4 |
Building
| BathroomTotal | 4 |
| BedroomsAboveGround | 3 |
| BedroomsBelowGround | 1 |
| BedroomsTotal | 4 |
| Appliances | Dishwasher, Dryer, Stove, Washer, Refrigerator |
| BasementFeatures | Apartment In Basement |
| BasementType | N/a |
| ConstructionStyleAttachment | Detached |
| CoolingType | Central Air Conditioning |
| ExteriorFinish | Brick, Vinyl Siding |
| FireplacePresent | Yes |
| FlooringType | Hardwood, Ceramic, Laminate |
| FoundationType | Concrete |
| HalfBathTotal | 1 |
| HeatingFuel | Natural Gas |
| HeatingType | Forced Air |
| StoriesTotal | 2 |
| SizeInterior | 2000 - 2500 Sqft |
| Type | House |
| UtilityWater | Municipal Water |
Parking
| Attached Garage | |
| Garage |
Land
| Acreage | No |
| Sewer | Sanitary Sewer |
| SizeDepth | 110 Ft ,1 In |
| SizeFrontage | 38 Ft ,4 In |
| SizeIrregular | 38.4 X 110.1 Ft |
| SizeTotalText | 38.4 X 110.1 Ft |
Rooms
| Level | Type | Length | Width | Dimensions |
|---|---|---|---|---|
| Second Level | Primary Bedroom | 4.6 m | 3.9 m | 4.6 m x 3.9 m |
| Second Level | Bedroom 2 | 4.5 m | 3.5 m | 4.5 m x 3.5 m |
| Second Level | Bedroom 3 | 3.3 m | 2 m | 3.3 m x 2 m |
| Lower Level | Recreational, Games Room | 4.8 m | 4.45 m | 4.8 m x 4.45 m |
| Lower Level | Kitchen | 2 m | 1.7 m | 2 m x 1.7 m |
| Lower Level | Bedroom | 4 m | 34 m | 4 m x 34 m |
| Main Level | Family Room | 6.4 m | 4.4 m | 6.4 m x 4.4 m |
| Main Level | Kitchen | 6 m | 4 m | 6 m x 4 m |
https://www.realtor.ca/real-estate/27974014/103-winifred-street-kitchener
Interested?
Contact us for more information
Abdullah Hamid
Salesperson
685 Sheppard Ave E #401
Toronto, Ontario M2K 1B6

































