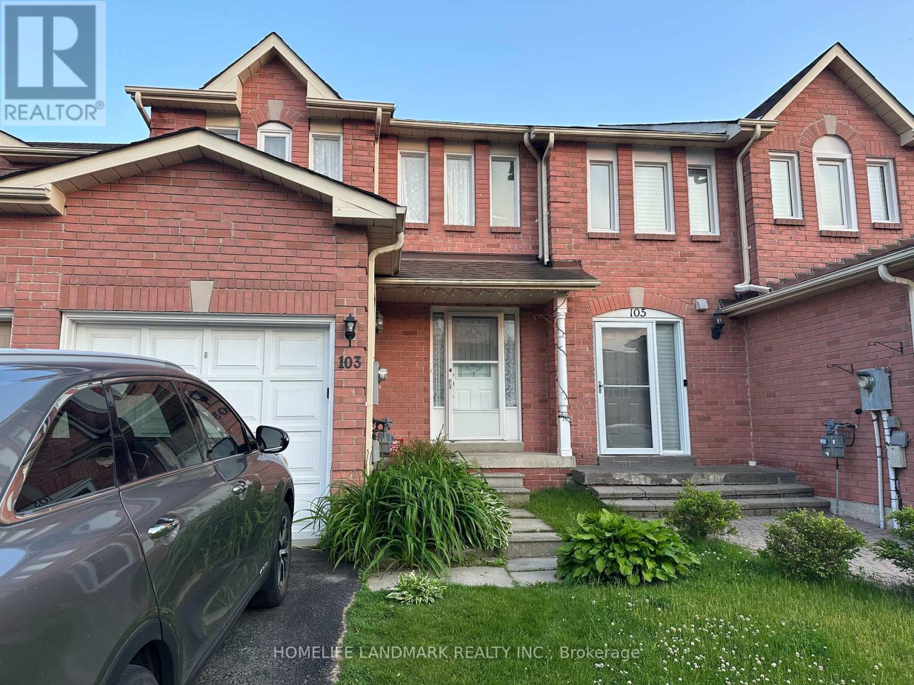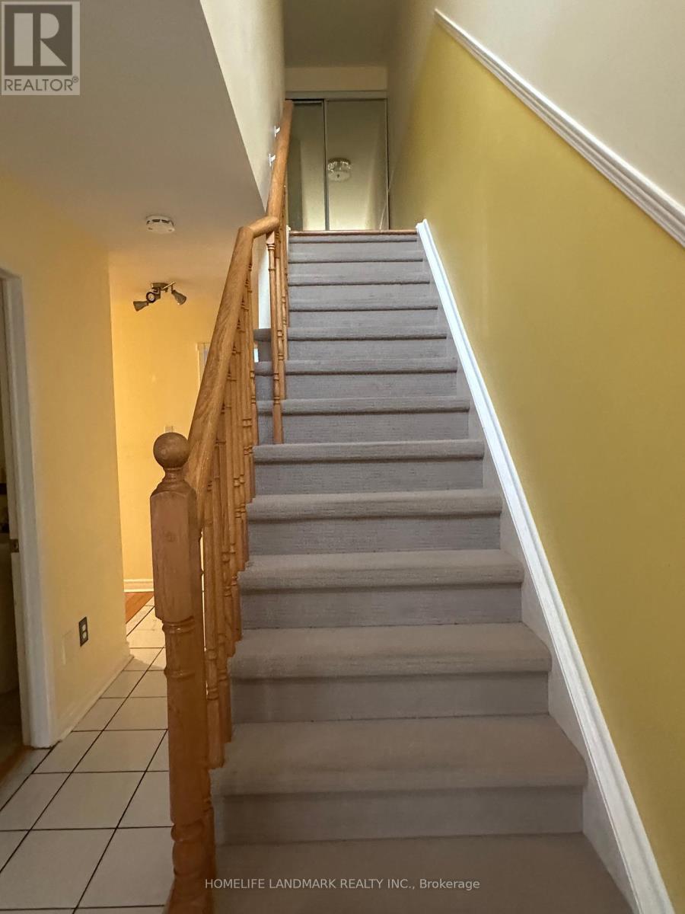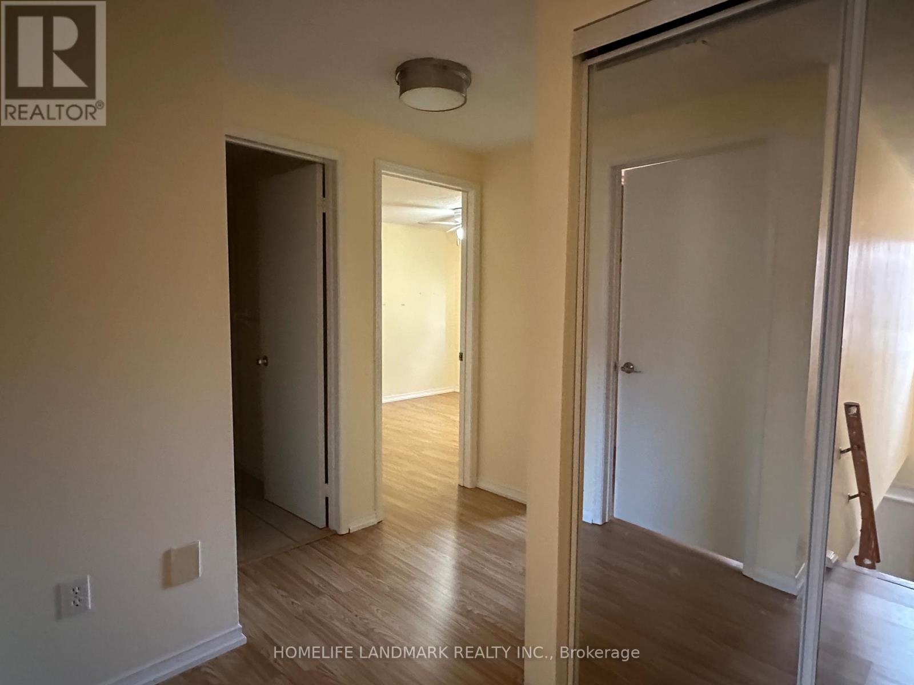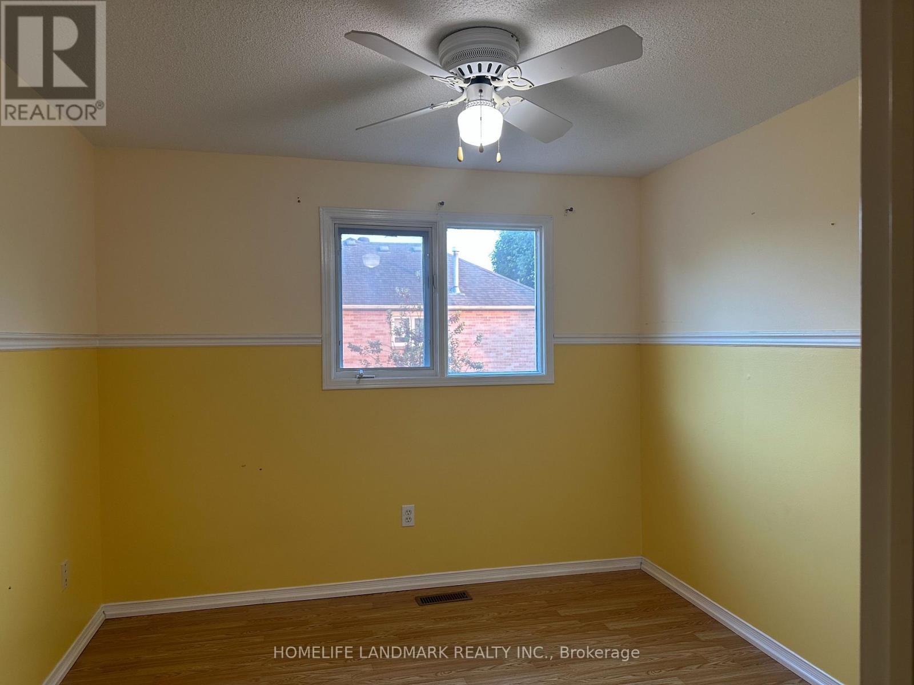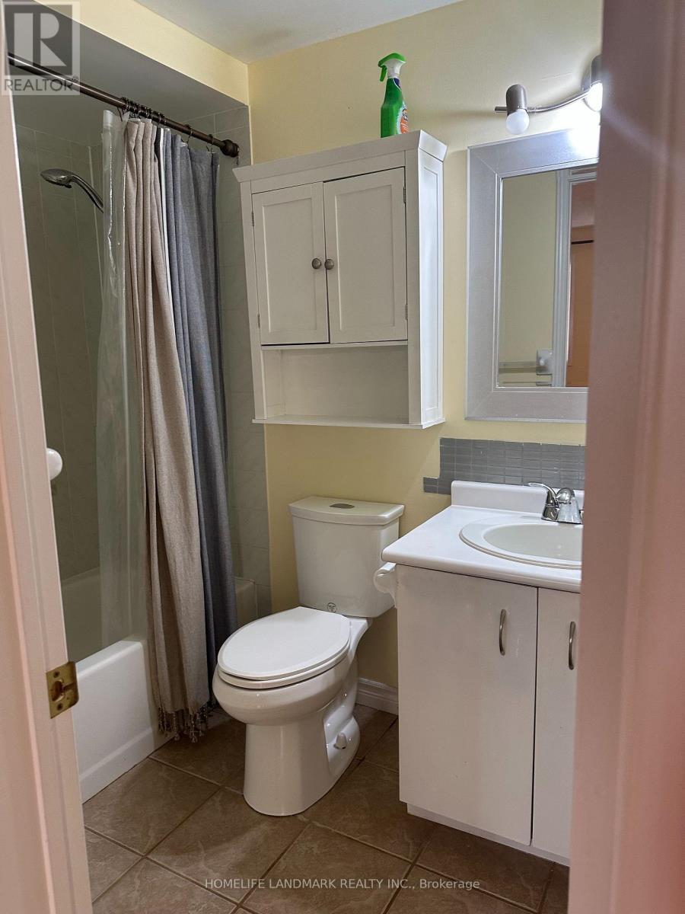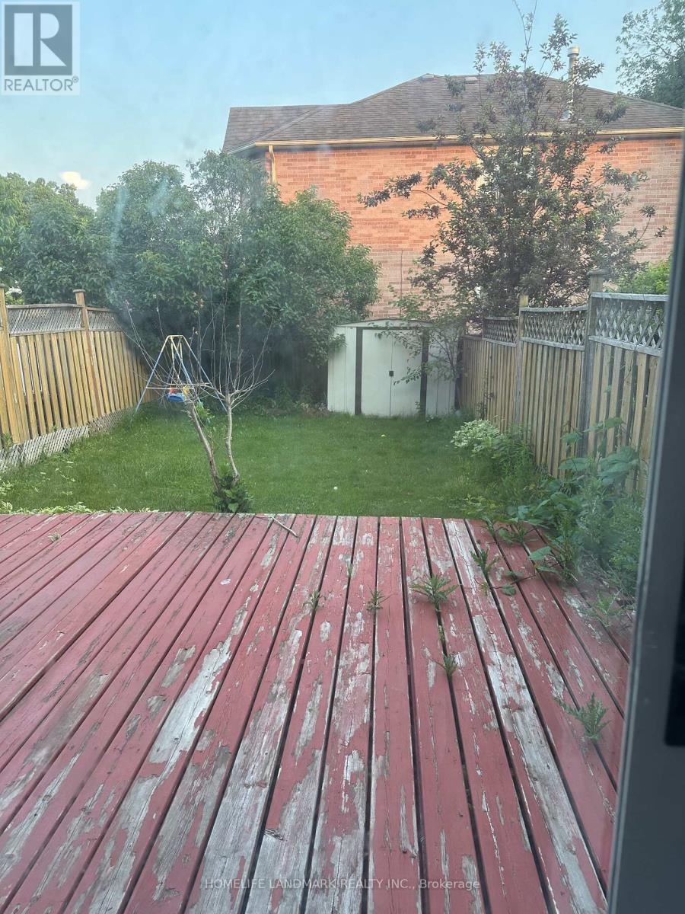103 Timber Mill Avenue Whitby, Ontario L1R 2H4
$2,800 Monthly
A lovely townhome in a desirable area in whitby. Enjoy this 3 bedroom 3 bathroom townhome with large recreation room in basement. Great backyard for kids, family oriented neighborhood. Walking distance to great schools, shopping mall and transit system. A few minutes to hwy 401, 407 and 412. Perfect for families! Only A+++ tenants! Showings anytime! (id:61852)
Property Details
| MLS® Number | E12215786 |
| Property Type | Single Family |
| Community Name | Williamsburg |
| AmenitiesNearBy | Public Transit, Schools |
| Features | Sloping |
| ParkingSpaceTotal | 2 |
Building
| BathroomTotal | 3 |
| BedroomsAboveGround | 3 |
| BedroomsTotal | 3 |
| BasementType | Full |
| ConstructionStyleAttachment | Attached |
| CoolingType | Central Air Conditioning |
| ExteriorFinish | Brick |
| FlooringType | Hardwood, Laminate |
| HalfBathTotal | 1 |
| HeatingFuel | Natural Gas |
| HeatingType | Forced Air |
| StoriesTotal | 2 |
| SizeInterior | 1100 - 1500 Sqft |
| Type | Row / Townhouse |
| UtilityWater | Municipal Water |
Parking
| Garage |
Land
| Acreage | No |
| LandAmenities | Public Transit, Schools |
| Sewer | Sanitary Sewer |
Rooms
| Level | Type | Length | Width | Dimensions |
|---|---|---|---|---|
| Second Level | Primary Bedroom | 4.61 m | 3.82 m | 4.61 m x 3.82 m |
| Second Level | Bedroom 2 | 3.9 m | 2.78 m | 3.9 m x 2.78 m |
| Second Level | Bedroom 3 | 2.96 m | 2.85 m | 2.96 m x 2.85 m |
| Basement | Recreational, Games Room | 9 m | 3.74 m | 9 m x 3.74 m |
| Main Level | Living Room | 5.25 m | 3.22 m | 5.25 m x 3.22 m |
| Main Level | Dining Room | 3.22 m | 2.22 m | 3.22 m x 2.22 m |
| Main Level | Eating Area | 2.47 m | 2.28 m | 2.47 m x 2.28 m |
| Main Level | Kitchen | 3.11 m | 2.47 m | 3.11 m x 2.47 m |
https://www.realtor.ca/real-estate/28458243/103-timber-mill-avenue-whitby-williamsburg-williamsburg
Interested?
Contact us for more information
Su Yan Wang
Salesperson
7240 Woodbine Ave Unit 103
Markham, Ontario L3R 1A4
