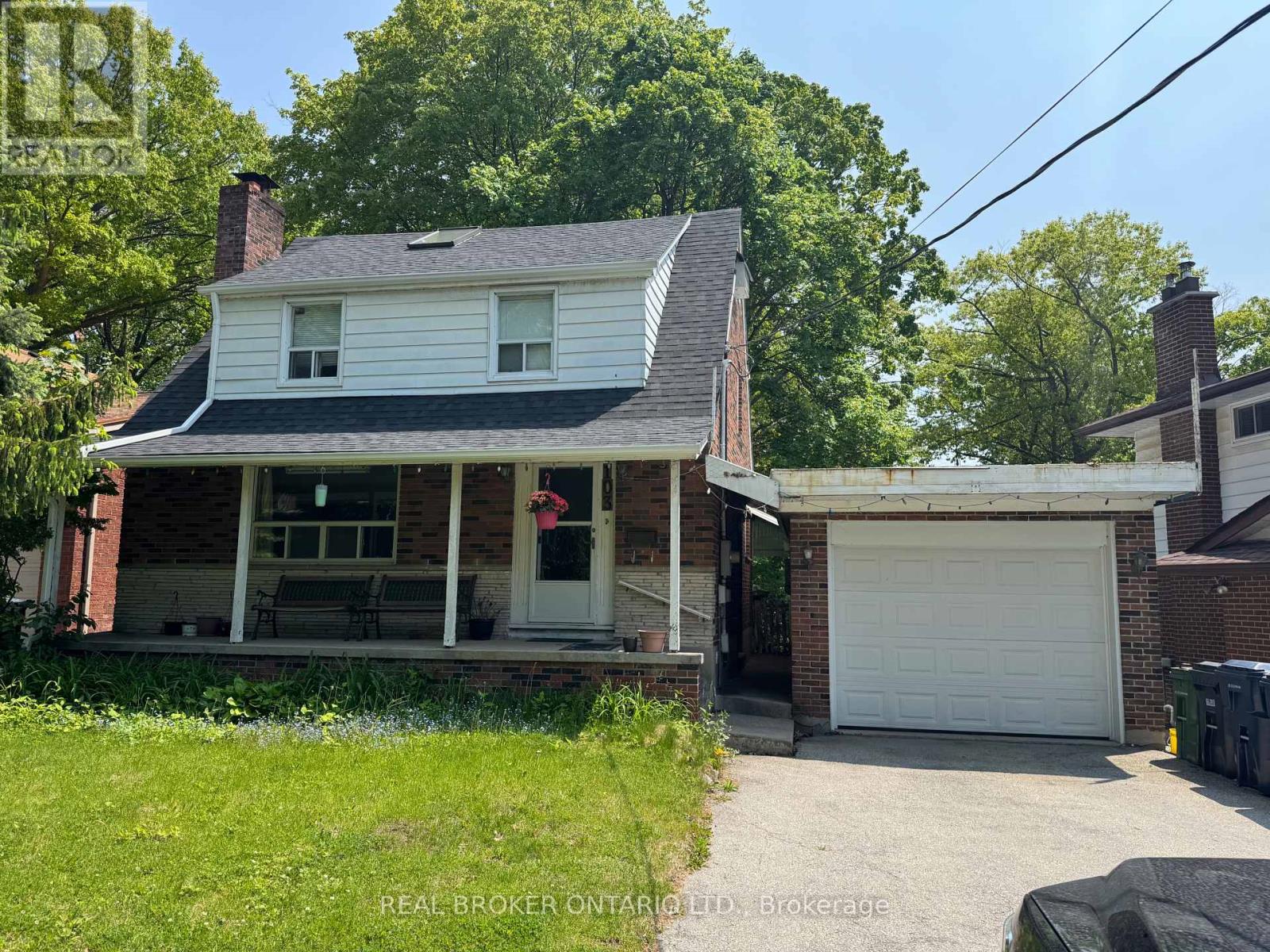103 Oakridge Drive Toronto, Ontario M1M 2A7
$849,999
Incredible opportunity in Torontos sought-after Cliffcrest neighborhood. This detached 1.5-storey home sits on a prime 51 x 94-foot lot and offers endless potential for builders, investors, or renovators. The existing home is livable and full of charm, featuring three bedrooms, a versatile loft space that can serve as a fourth bedroom or office, a cozy wood-burning fireplace, and a separate basement entrance with kitchen rough-insideal for a future in-law suite or income-generating unit.Located minutes from the Scarborough Bluffs, GO Transit, Kingston Road shopping, and major highways, this property is surrounded by custom new builds and is perfectly positioned for redevelopment. Whether you are looking to build a dream home or add value through renovation, this is a rare chance to secure a generously sized lot in one of Torontos most desirable east-end communities. (id:61852)
Property Details
| MLS® Number | E12195457 |
| Property Type | Single Family |
| Neigbourhood | Scarborough |
| Community Name | Cliffcrest |
| Features | Carpet Free |
| ParkingSpaceTotal | 7 |
Building
| BathroomTotal | 2 |
| BedroomsAboveGround | 3 |
| BedroomsTotal | 3 |
| Age | 51 To 99 Years |
| Amenities | Fireplace(s) |
| Appliances | Water Heater, Dishwasher, Stove, Refrigerator |
| BasementDevelopment | Finished |
| BasementFeatures | Separate Entrance |
| BasementType | N/a (finished) |
| ConstructionStyleAttachment | Detached |
| ExteriorFinish | Brick, Aluminum Siding |
| FireplacePresent | Yes |
| FireplaceTotal | 1 |
| FlooringType | Hardwood |
| FoundationType | Block |
| HeatingFuel | Natural Gas |
| HeatingType | Baseboard Heaters |
| StoriesTotal | 2 |
| SizeInterior | 1100 - 1500 Sqft |
| Type | House |
| UtilityWater | Municipal Water |
Parking
| Detached Garage | |
| Garage |
Land
| Acreage | No |
| Sewer | Sanitary Sewer |
| SizeDepth | 94 Ft |
| SizeFrontage | 51 Ft |
| SizeIrregular | 51 X 94 Ft ; West Side 90' |
| SizeTotalText | 51 X 94 Ft ; West Side 90' |
Rooms
| Level | Type | Length | Width | Dimensions |
|---|---|---|---|---|
| Second Level | Primary Bedroom | 4.3 m | 3.5 m | 4.3 m x 3.5 m |
| Second Level | Bedroom 2 | 3.95 m | 3.4 m | 3.95 m x 3.4 m |
| Second Level | Bedroom 3 | 3.95 m | 3.4 m | 3.95 m x 3.4 m |
| Third Level | Loft | Measurements not available | ||
| Basement | Living Room | 6.5 m | 4 m | 6.5 m x 4 m |
| Main Level | Living Room | 5.3 m | 3.8 m | 5.3 m x 3.8 m |
| Main Level | Dining Room | 3.4 m | 3.1 m | 3.4 m x 3.1 m |
| Main Level | Kitchen | 4.6 m | 3.4 m | 4.6 m x 3.4 m |
Utilities
| Cable | Available |
| Electricity | Available |
| Sewer | Available |
https://www.realtor.ca/real-estate/28414640/103-oakridge-drive-toronto-cliffcrest-cliffcrest
Interested?
Contact us for more information
Jason Maynard
Salesperson
130 King St W Unit 1900h, 106631
Toronto, Ontario M5X 1E3


