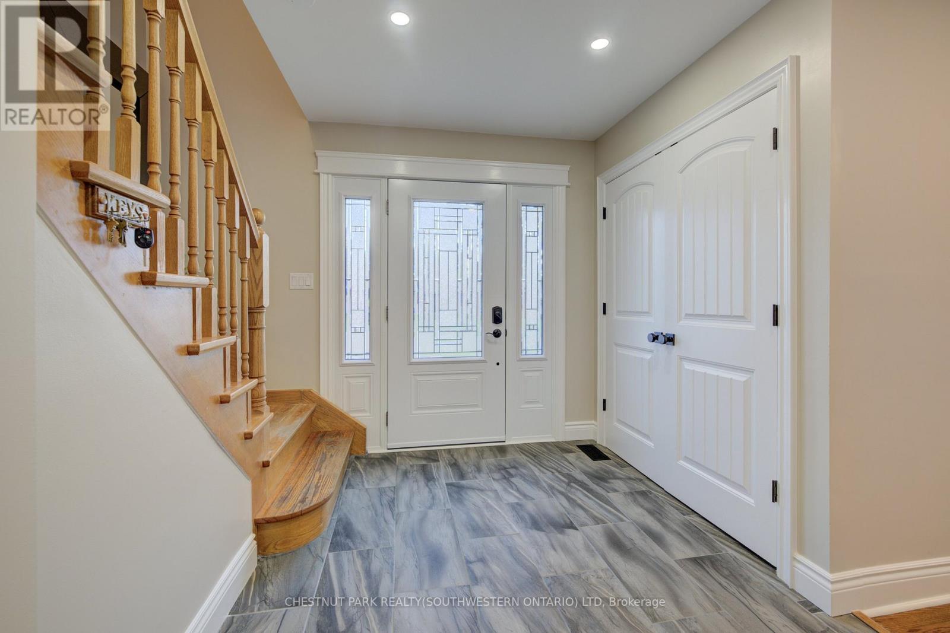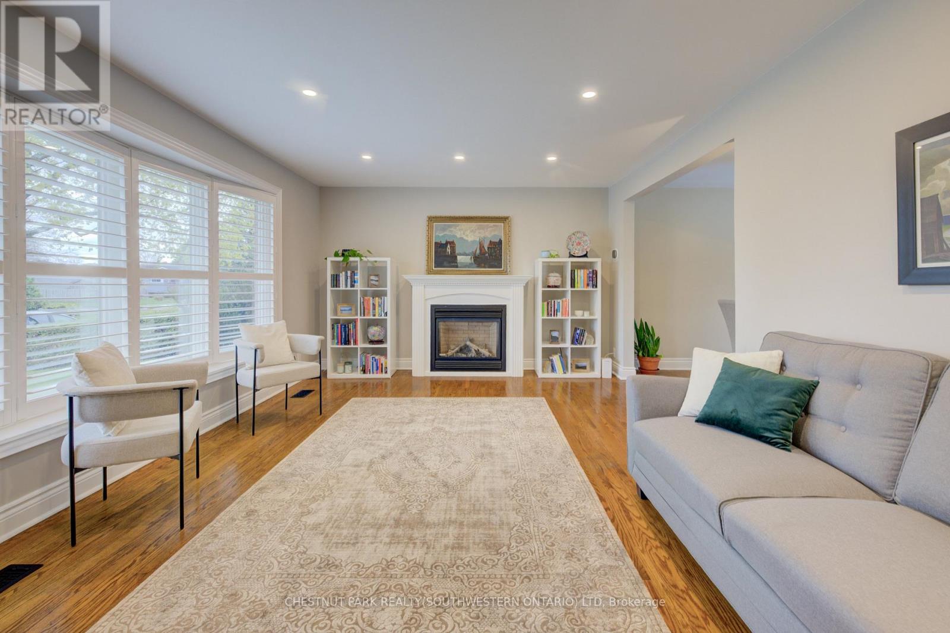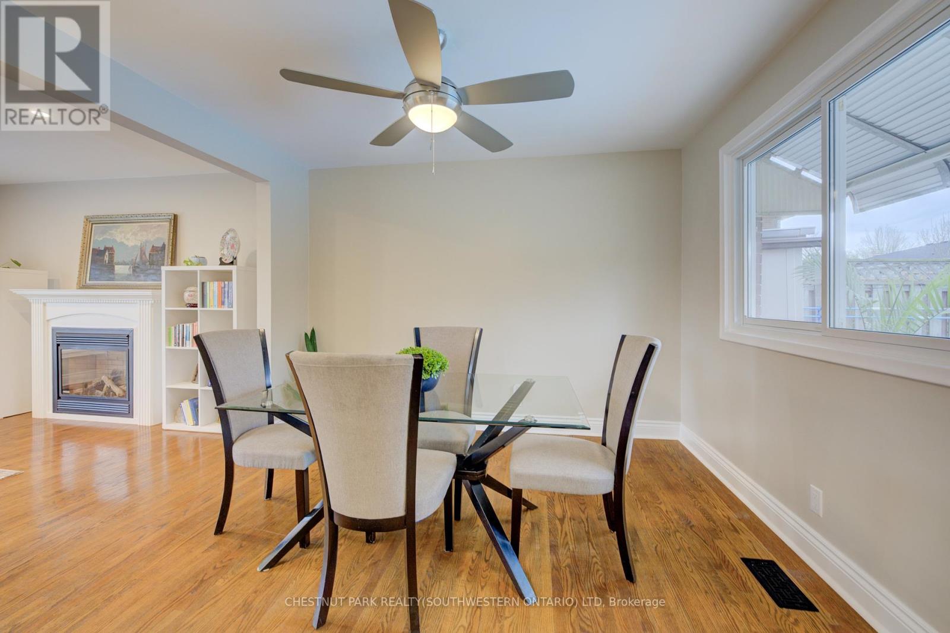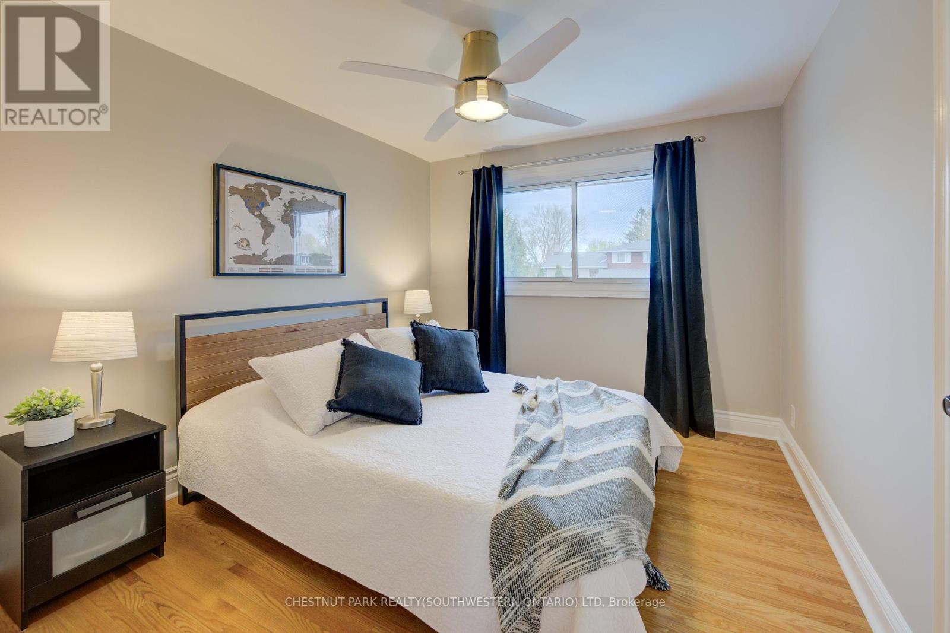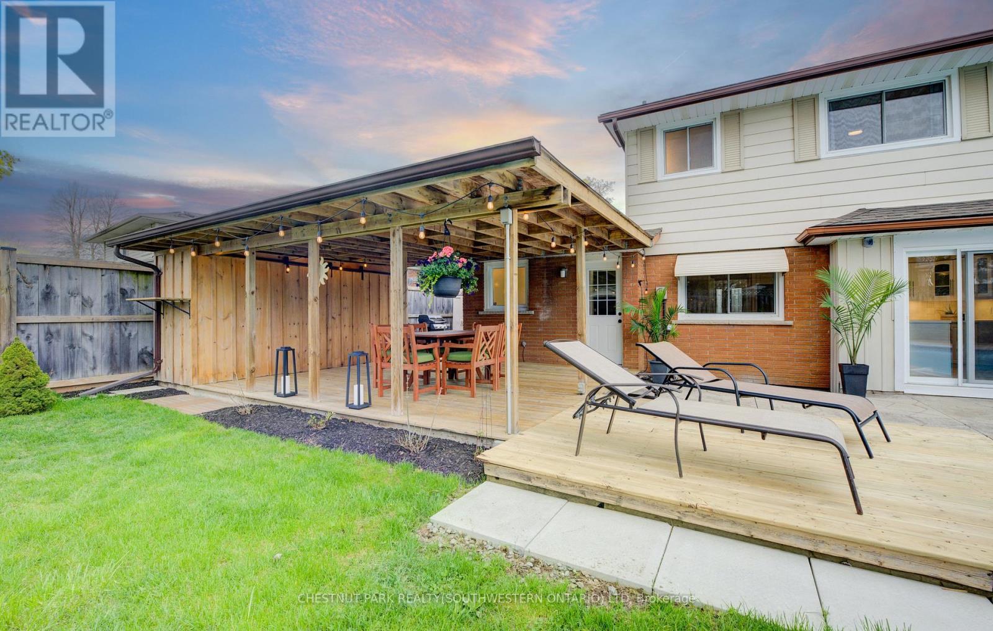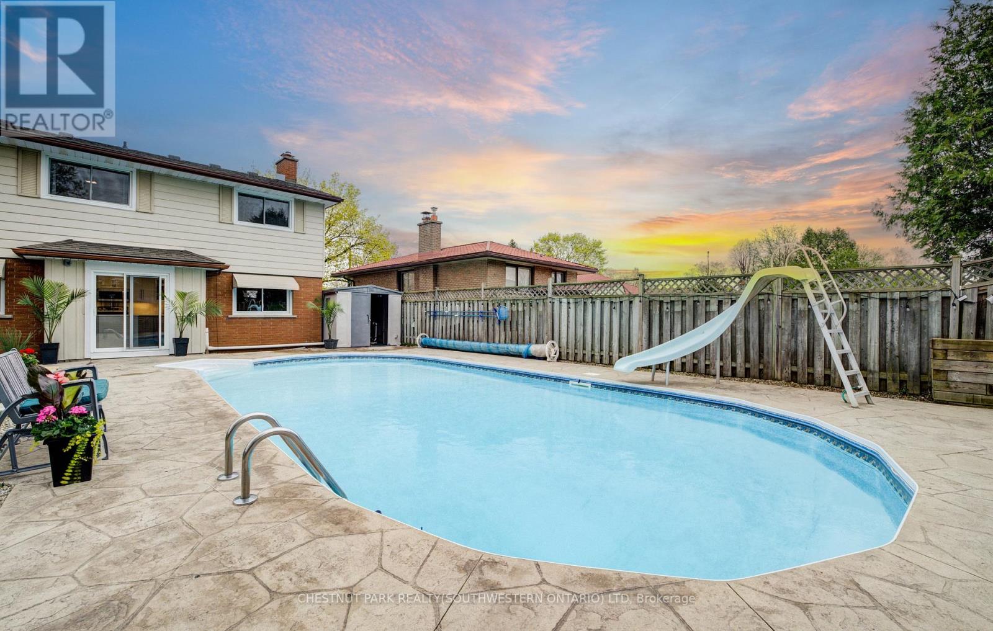103 Montcalm Drive Kitchener, Ontario N2B 2R4
$824,900
If you've been on the lookout for a spacious, modern, generously sized four-bedroom family home that balances the advantages of a cottage-like yard with all the upside of a central suburban locale, 103 Montcalm Drive could be the perfect answer! This beautifully updated family retreat blends modern elegance with an inviting, oasis-like backyard, perfect for relaxation and entertaining. Step into a fully renovated walk-out kitchen; a chefs delight featuring state-of-the-art appliances, sleek quartz countertops, all-new hardware, fixtures, and refinished cabinets. The home shines with newer windows and doors, a newer furnace (2024), and a Carrier heat pump (2024) for year-round comfort and efficiency. The fully finished basement offers versatile space for entertaining or adapting to your family's unique lifestyle. Working from home wont be an issue either, with Cat 6 wiring already in place throughout. The expansive rear yard is a true sanctuary, boasting lush landscaping, an in-ground pool with a brand-new heater, a cozy firepit, and a covered deck - your private escape for summer barbecues or quiet evenings under the stars. This tranquil space feels worlds away, yet you're steps from the vibrant amenities of Ottawa Street and River Road, including groceries, banks, restaurants, pharmacies, and more. Located in a welcoming family neighbourhood, this home is just steps from Crestview Public School and a short walk to Grand River High. With the expressway under 5 minutes away, you're perfectly connected to destinations beyond. Spacious, modern, and move-in ready, this property offers the best of urban convenience and outdoor leisure. With summertime just around the corner, don't miss your chance to call this gem home! (id:61852)
Property Details
| MLS® Number | X12130843 |
| Property Type | Single Family |
| Neigbourhood | Heritage Park |
| AmenitiesNearBy | Hospital, Park, Place Of Worship, Public Transit, Schools |
| EquipmentType | Water Heater |
| ParkingSpaceTotal | 4 |
| PoolType | Inground Pool |
| RentalEquipmentType | Water Heater |
| Structure | Deck, Shed |
| ViewType | City View |
Building
| BathroomTotal | 2 |
| BedroomsAboveGround | 4 |
| BedroomsTotal | 4 |
| Age | 51 To 99 Years |
| Appliances | Garage Door Opener Remote(s), Water Heater, Water Softener, Dishwasher, Dryer, Garage Door Opener, Microwave, Stove, Washer, Refrigerator |
| BasementDevelopment | Finished |
| BasementType | Full (finished) |
| ConstructionStyleAttachment | Detached |
| CoolingType | Central Air Conditioning |
| ExteriorFinish | Aluminum Siding, Brick |
| FireplacePresent | Yes |
| FireplaceTotal | 1 |
| FoundationType | Poured Concrete |
| HeatingFuel | Natural Gas |
| HeatingType | Forced Air |
| StoriesTotal | 2 |
| SizeInterior | 1500 - 2000 Sqft |
| Type | House |
| UtilityWater | Municipal Water |
Parking
| Attached Garage | |
| Garage |
Land
| Acreage | No |
| LandAmenities | Hospital, Park, Place Of Worship, Public Transit, Schools |
| LandscapeFeatures | Landscaped |
| Sewer | Sanitary Sewer |
| SizeDepth | 110 Ft ,2 In |
| SizeFrontage | 61 Ft ,3 In |
| SizeIrregular | 61.3 X 110.2 Ft |
| SizeTotalText | 61.3 X 110.2 Ft|under 1/2 Acre |
| ZoningDescription | Res-2 |
Rooms
| Level | Type | Length | Width | Dimensions |
|---|---|---|---|---|
| Second Level | Primary Bedroom | 3.84 m | 4.29 m | 3.84 m x 4.29 m |
| Second Level | Bedroom 2 | 3.3 m | 3.04 m | 3.3 m x 3.04 m |
| Second Level | Bedroom 3 | 3.3 m | 2.92 m | 3.3 m x 2.92 m |
| Second Level | Bedroom 4 | 3.45 m | 3.2 m | 3.45 m x 3.2 m |
| Basement | Other | 0.97 m | 2.97 m | 0.97 m x 2.97 m |
| Basement | Utility Room | 2.13 m | 3.1 m | 2.13 m x 3.1 m |
| Basement | Recreational, Games Room | 7.14 m | 8.36 m | 7.14 m x 8.36 m |
| Main Level | Dining Room | 3.4 m | 3.2 m | 3.4 m x 3.2 m |
| Main Level | Kitchen | 4.8 m | 3.84 m | 4.8 m x 3.84 m |
| Main Level | Living Room | 3.89 m | 6.07 m | 3.89 m x 6.07 m |
| Main Level | Eating Area | 3.4 m | 2.21 m | 3.4 m x 2.21 m |
| Main Level | Laundry Room | 2.67 m | 1.45 m | 2.67 m x 1.45 m |
https://www.realtor.ca/real-estate/28274734/103-montcalm-drive-kitchener
Interested?
Contact us for more information
Darryl Watty
Salesperson
75 King St South #50a
Waterloo, Ontario N2J 1P2



