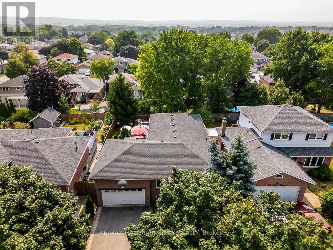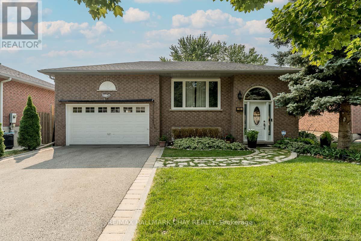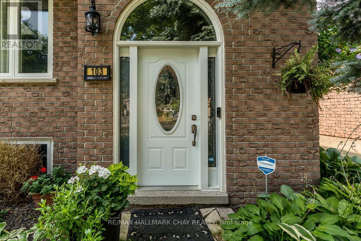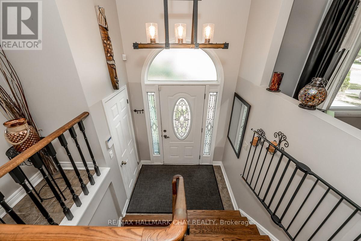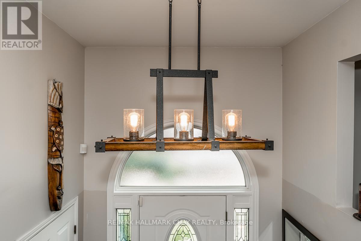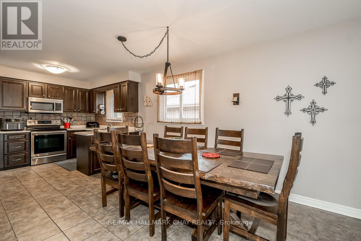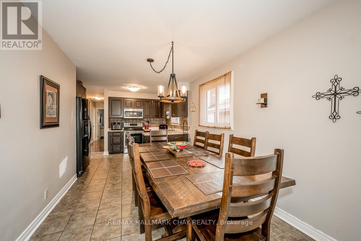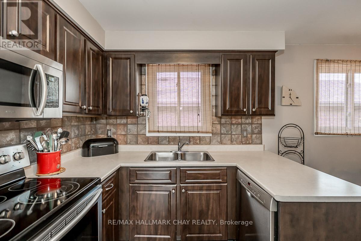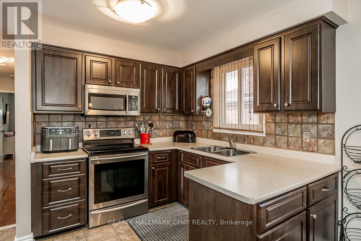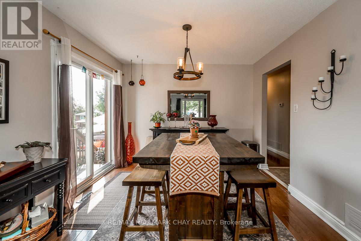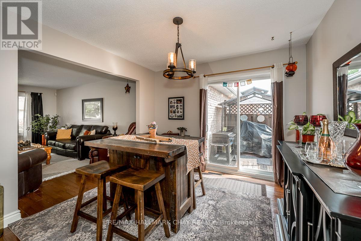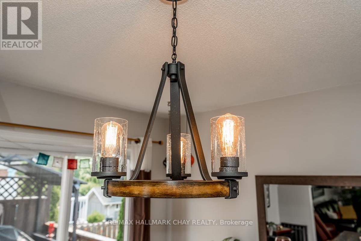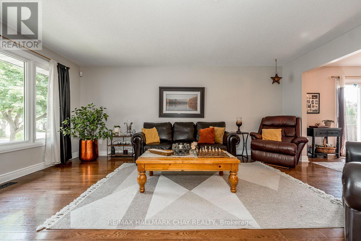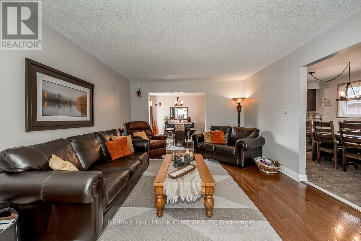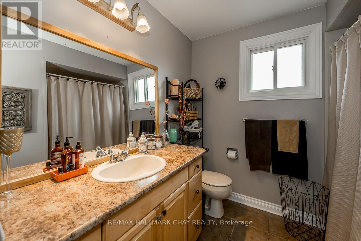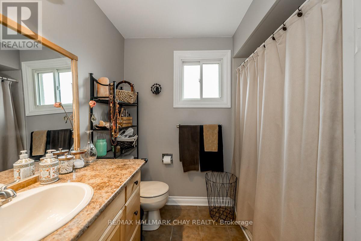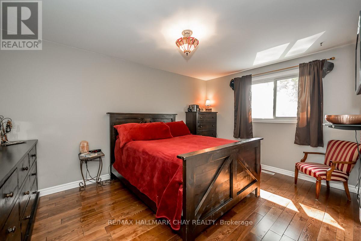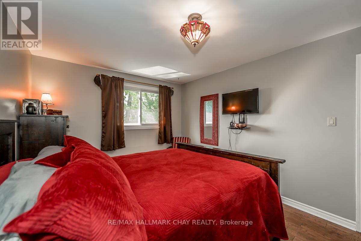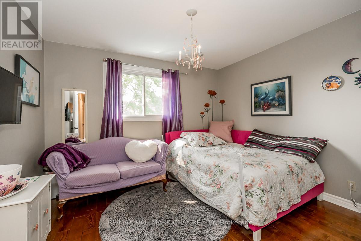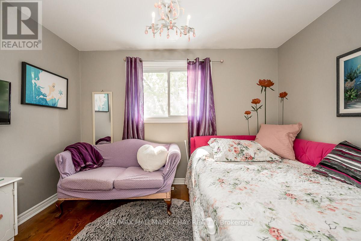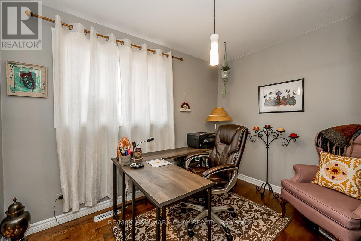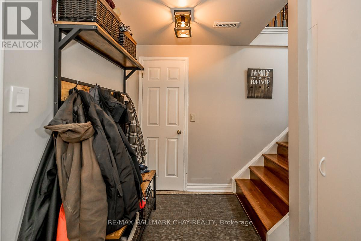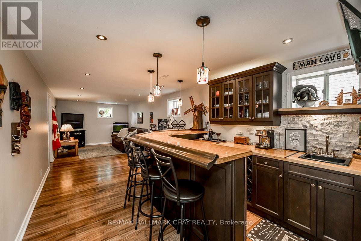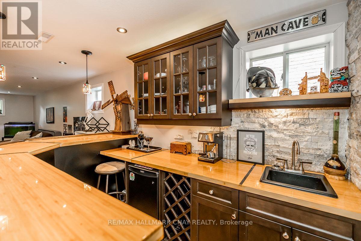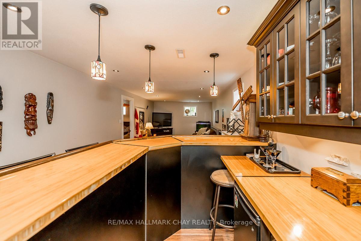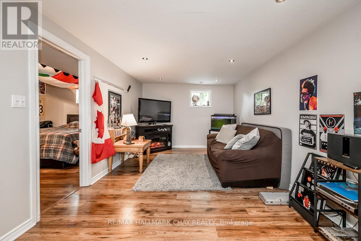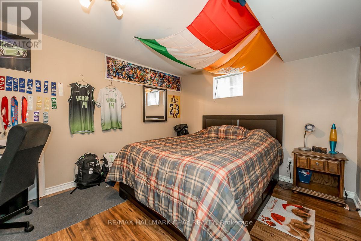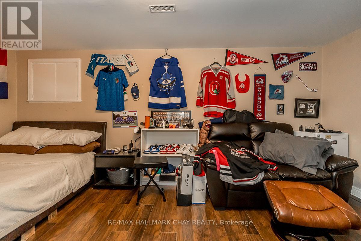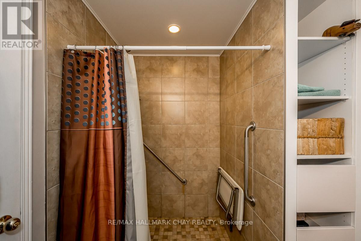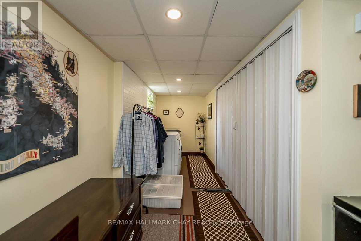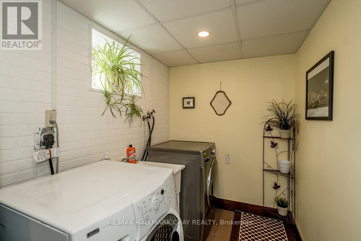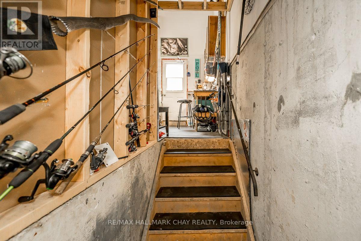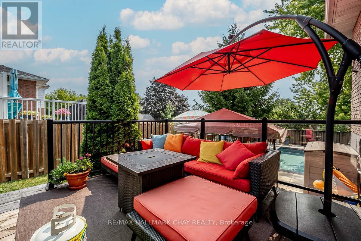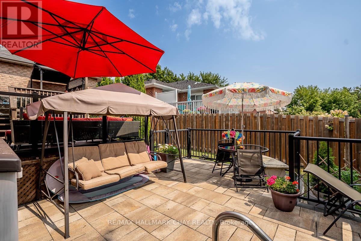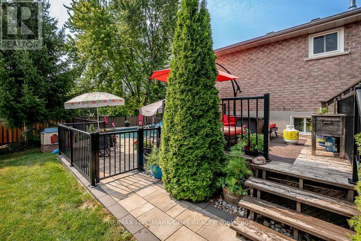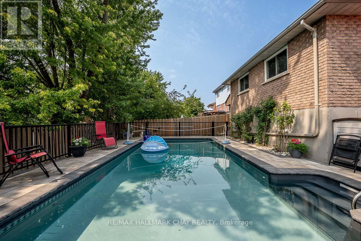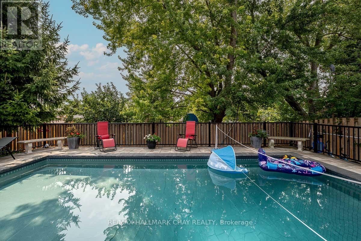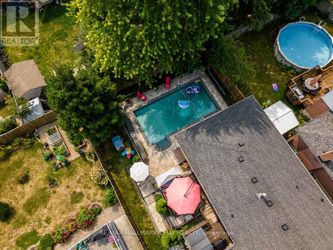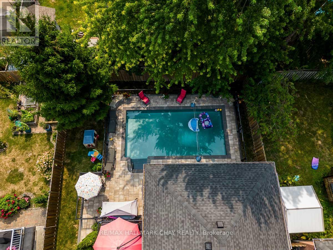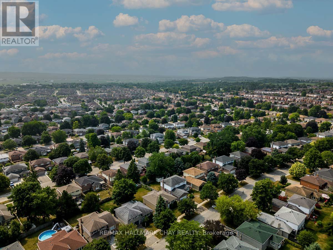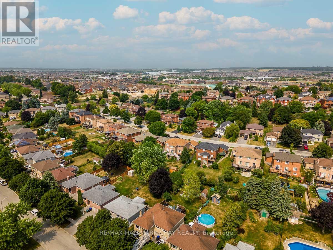103 Imperial Crescent Bradford West Gwillimbury, Ontario L3Z 2N6
$1,098,990
Step into this beautifully kept raised bungalow in the heart of Bradford, offering 3 spacious main-floor bedrooms and 2 full bathrooms. Sunlight pours across gleaming hardwood floors, while the large eat-in kitchen and sliding door walkout from the dining room set the stage for effortless family living. Outside, your private backyard retreat features a stunning 14x28 inground pool (2018) with a 7ft depth perfect for summer fun. The insulated, heated garage and separate entrance add function and flexibility. Downstairs, a custom-built wet bar anchors the ultimate entertainment space, complete with two additional bedrooms ideal for guests or extended family. This is a home that blends comfort, style, and versatility in one perfect package. (id:61852)
Property Details
| MLS® Number | N12355132 |
| Property Type | Single Family |
| Community Name | Bradford |
| AmenitiesNearBy | Schools |
| CommunityFeatures | Community Centre |
| EquipmentType | Water Heater |
| ParkingSpaceTotal | 3 |
| PoolType | Inground Pool |
| RentalEquipmentType | Water Heater |
Building
| BathroomTotal | 2 |
| BedroomsAboveGround | 3 |
| BedroomsBelowGround | 2 |
| BedroomsTotal | 5 |
| Age | 31 To 50 Years |
| Appliances | All |
| ArchitecturalStyle | Raised Bungalow |
| BasementDevelopment | Finished |
| BasementFeatures | Separate Entrance |
| BasementType | N/a (finished) |
| ConstructionStyleAttachment | Detached |
| CoolingType | Central Air Conditioning |
| ExteriorFinish | Brick |
| FlooringType | Ceramic, Hardwood, Laminate |
| FoundationType | Poured Concrete |
| HeatingFuel | Natural Gas |
| HeatingType | Forced Air |
| StoriesTotal | 1 |
| SizeInterior | 1100 - 1500 Sqft |
| Type | House |
| UtilityWater | Municipal Water |
Parking
| Attached Garage | |
| Garage |
Land
| Acreage | No |
| FenceType | Fenced Yard |
| LandAmenities | Schools |
| Sewer | Sanitary Sewer |
| SizeDepth | 108 Ft ,7 In |
| SizeFrontage | 48 Ft ,2 In |
| SizeIrregular | 48.2 X 108.6 Ft ; Irregular As Per Geowarehouse |
| SizeTotalText | 48.2 X 108.6 Ft ; Irregular As Per Geowarehouse |
| ZoningDescription | Residential |
Rooms
| Level | Type | Length | Width | Dimensions |
|---|---|---|---|---|
| Lower Level | Recreational, Games Room | 8.95 m | 3.15 m | 8.95 m x 3.15 m |
| Lower Level | Bedroom 4 | 5.47 m | 3.2 m | 5.47 m x 3.2 m |
| Lower Level | Bedroom 5 | 4 m | 3.25 m | 4 m x 3.25 m |
| Main Level | Kitchen | 6.6 m | 2.8 m | 6.6 m x 2.8 m |
| Main Level | Living Room | 5.5 m | 3.88 m | 5.5 m x 3.88 m |
| Main Level | Dining Room | 3.2 m | 3.18 m | 3.2 m x 3.18 m |
| Main Level | Primary Bedroom | 4.45 m | 3.2 m | 4.45 m x 3.2 m |
| Main Level | Bedroom 2 | 3.35 m | 2.25 m | 3.35 m x 2.25 m |
| Main Level | Bedroom 3 | 3.22 m | 2.43 m | 3.22 m x 2.43 m |
Utilities
| Cable | Installed |
| Electricity | Installed |
| Sewer | Installed |
Interested?
Contact us for more information
Connor Crisp
Salesperson
20 Victoria St. W. P.o. Box 108
Alliston, Ontario L9R 1T9
