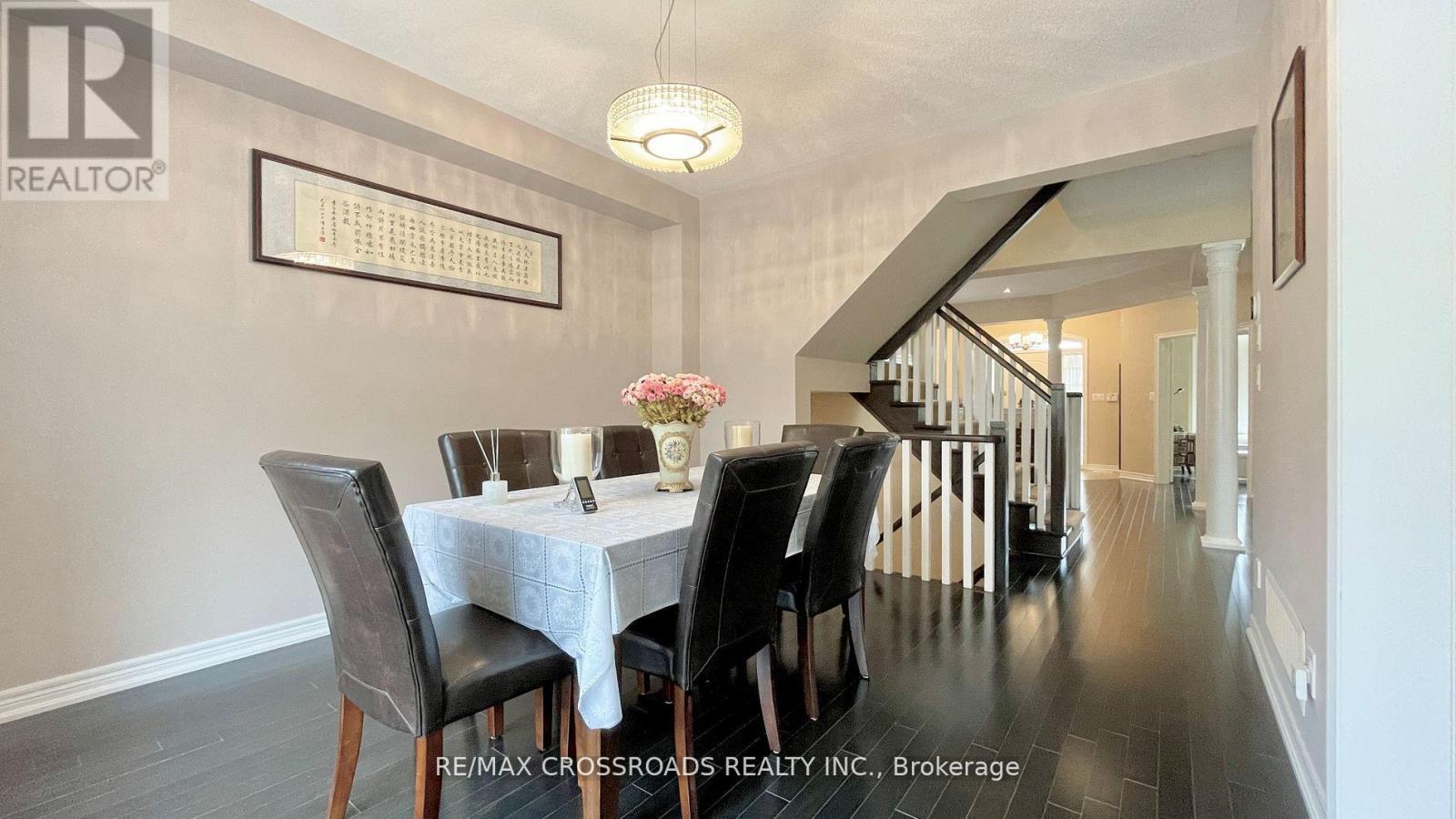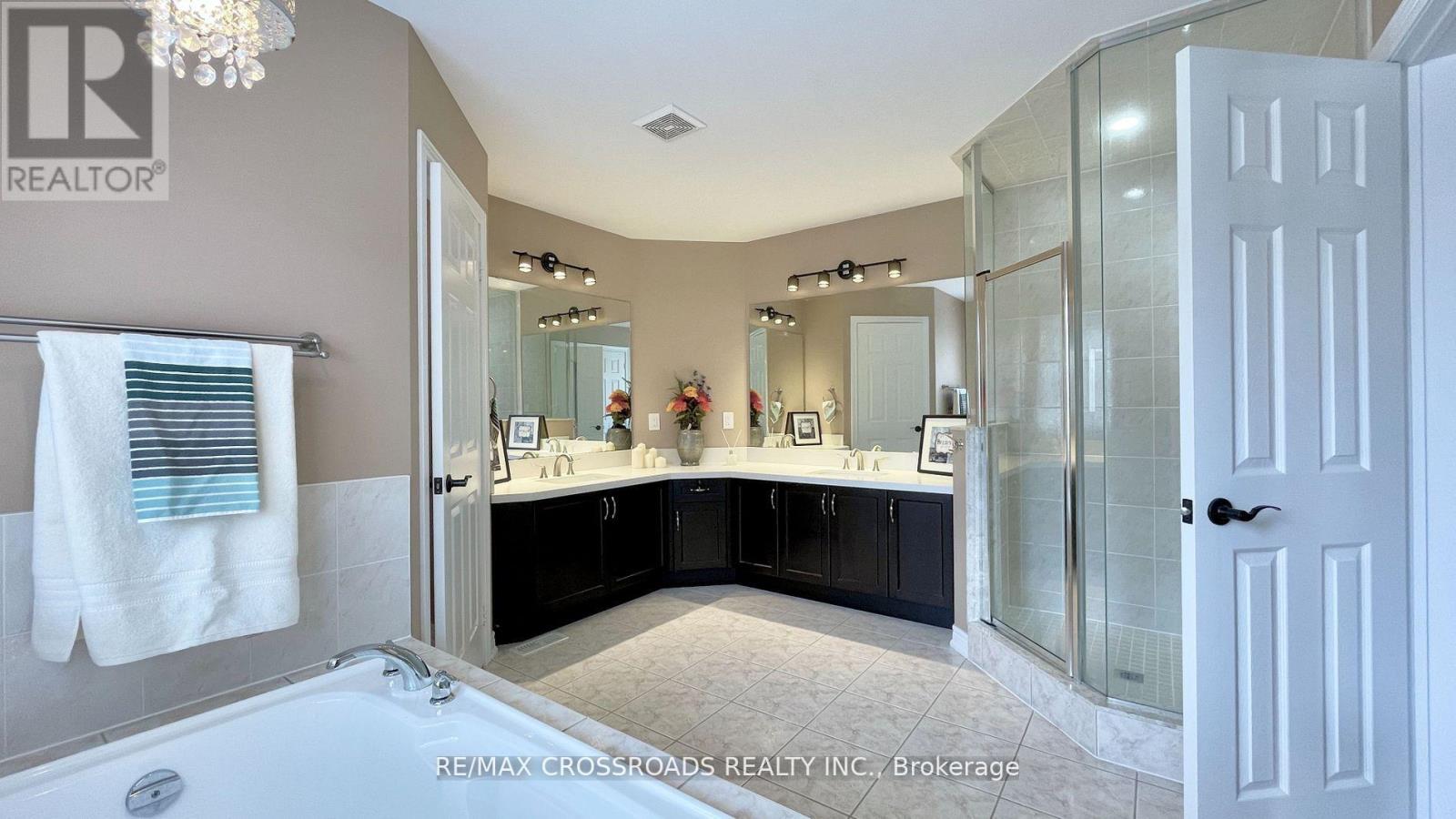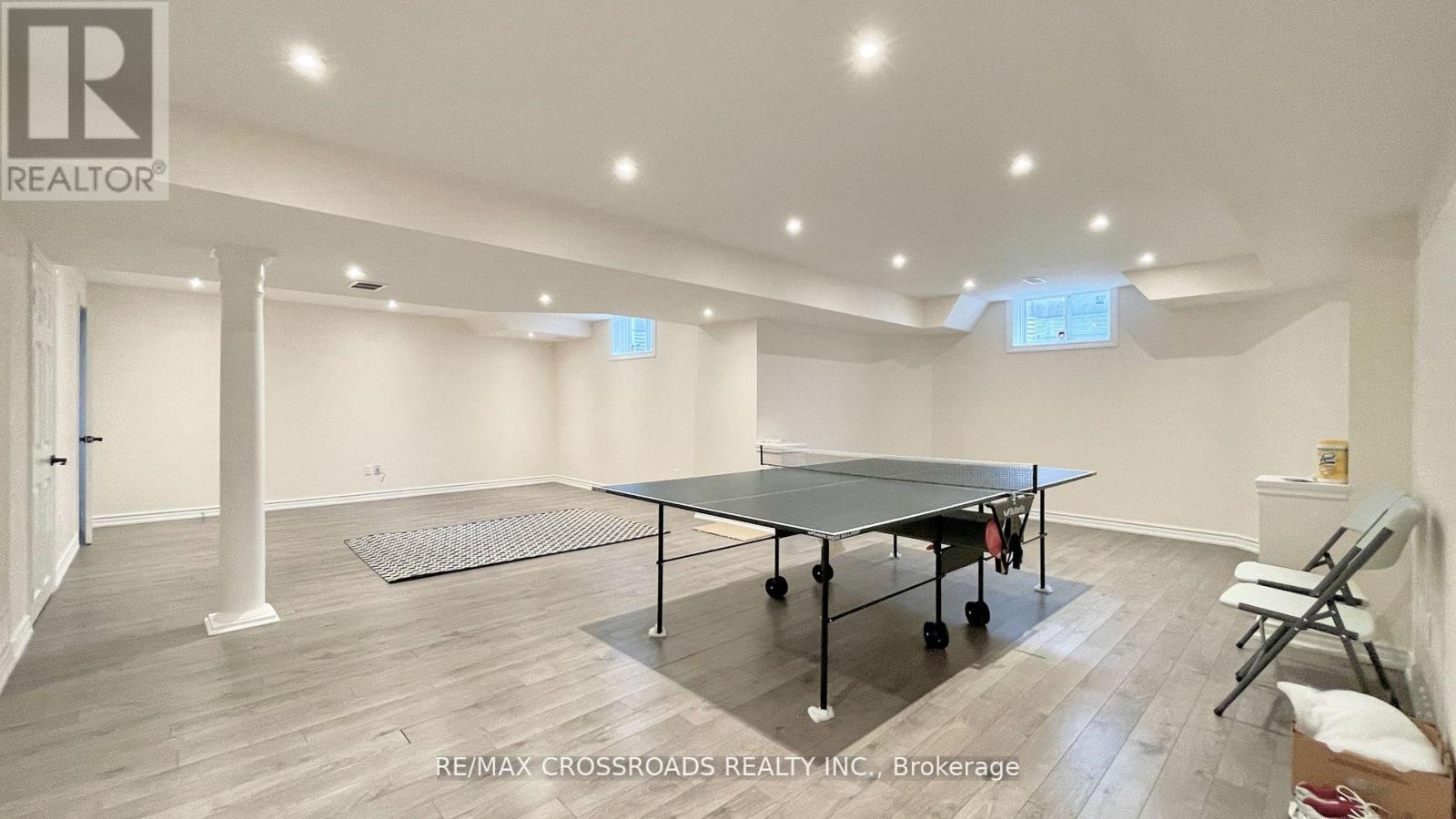103 Glengordon Crescent Markham, Ontario L6C 0K1
$2,088,000
A must-see gem in one of Markham's most desirable neighborhoods! Rare opportunity to own a beautifully designed detached home with a unique layout in prestigious Angus Glen West Village, built by award-winning Kylemore Communities. Exceptional curb appeal with interlock driveway, professional landscaping, and exterior lighting. Featuring 9-ft ceilings and hardwood floors on the main level, this home offers an open-concept layout with a dramatic cathedral-style family room and floor-to-ceiling windows. Gourmet kitchen with breakfast area and walkout to a spacious backyard. On 2nd floor, the double-door master bedroom includes a walk-in closet and spa-like 5-pc ensuite. Two bedrooms share a 5-pc semi-ensuite, and one bedroom features its own 4-pc ensuite ideal for growing families or guests. Fully finished basement (2017) with spacious rec area, 2 bedrooms, 4 pc bath, and a storage room. Backyard renovation and interlock (2022). Direct access to the Garage. Excellent school district: Buttonville PS and Pierre Elliott Trudeau HS. Steps to community centre; Easy access to HWY 404, shopping areas, restaurants, and more. Kitchen and all washroom counters (2016), water purifier in kitchen (2022), 3 bedroom carpet flooring (2016), 1 bedroom hardwood flooring (2016), all toilets (2016), paint (2016) (id:61852)
Open House
This property has open houses!
2:00 pm
Ends at:4:00 pm
2:00 pm
Ends at:4:00 pm
Property Details
| MLS® Number | N12159197 |
| Property Type | Single Family |
| Community Name | Angus Glen |
| AmenitiesNearBy | Park |
| Features | Irregular Lot Size |
| ParkingSpaceTotal | 7 |
Building
| BathroomTotal | 5 |
| BedroomsAboveGround | 4 |
| BedroomsBelowGround | 2 |
| BedroomsTotal | 6 |
| Age | 6 To 15 Years |
| Appliances | Water Purifier, Water Softener, Alarm System, Dishwasher, Dryer, Microwave, Hood Fan, Stove, Washer, Window Coverings, Refrigerator |
| BasementDevelopment | Finished |
| BasementType | Full (finished) |
| ConstructionStyleAttachment | Detached |
| CoolingType | Central Air Conditioning |
| ExteriorFinish | Brick, Stone |
| FireplacePresent | Yes |
| FireplaceTotal | 1 |
| FlooringType | Laminate, Hardwood |
| FoundationType | Concrete |
| HalfBathTotal | 1 |
| HeatingFuel | Natural Gas |
| HeatingType | Forced Air |
| StoriesTotal | 2 |
| SizeInterior | 3500 - 5000 Sqft |
| Type | House |
| UtilityWater | Municipal Water |
Parking
| Attached Garage | |
| Garage |
Land
| Acreage | No |
| LandAmenities | Park |
| Sewer | Sanitary Sewer |
| SizeDepth | 112 Ft ,1 In |
| SizeFrontage | 47 Ft ,4 In |
| SizeIrregular | 47.4 X 112.1 Ft ; Pie Shaped & Depth Slightly Irregular |
| SizeTotalText | 47.4 X 112.1 Ft ; Pie Shaped & Depth Slightly Irregular |
| ZoningDescription | Kylemore \"50\" Builder Lot |
Rooms
| Level | Type | Length | Width | Dimensions |
|---|---|---|---|---|
| Second Level | Primary Bedroom | 5.49 m | 4.27 m | 5.49 m x 4.27 m |
| Second Level | Bedroom 2 | 4.27 m | 3.56 m | 4.27 m x 3.56 m |
| Second Level | Bedroom 3 | 3.96 m | 3.56 m | 3.96 m x 3.56 m |
| Second Level | Bedroom 4 | 3.66 m | 3.35 m | 3.66 m x 3.35 m |
| Basement | Recreational, Games Room | 6.96 m | 3.85 m | 6.96 m x 3.85 m |
| Basement | Bedroom | 3.84 m | 3.56 m | 3.84 m x 3.56 m |
| Basement | Bedroom | 3.73 m | 6.14 m | 3.73 m x 6.14 m |
| Main Level | Living Room | 3.91 m | 3.66 m | 3.91 m x 3.66 m |
| Main Level | Dining Room | 3.96 m | 3.66 m | 3.96 m x 3.66 m |
| Main Level | Family Room | 5.33 m | 4.27 m | 5.33 m x 4.27 m |
| Main Level | Kitchen | 4.37 m | 3.96 m | 4.37 m x 3.96 m |
| Main Level | Office | 3.35 m | 3.35 m | 3.35 m x 3.35 m |
https://www.realtor.ca/real-estate/28336424/103-glengordon-crescent-markham-angus-glen-angus-glen
Interested?
Contact us for more information
Betty Li
Salesperson
208 - 8901 Woodbine Ave
Markham, Ontario L3R 9Y4
Jenny Jin
Broker
208 - 8901 Woodbine Ave
Markham, Ontario L3R 9Y4







































