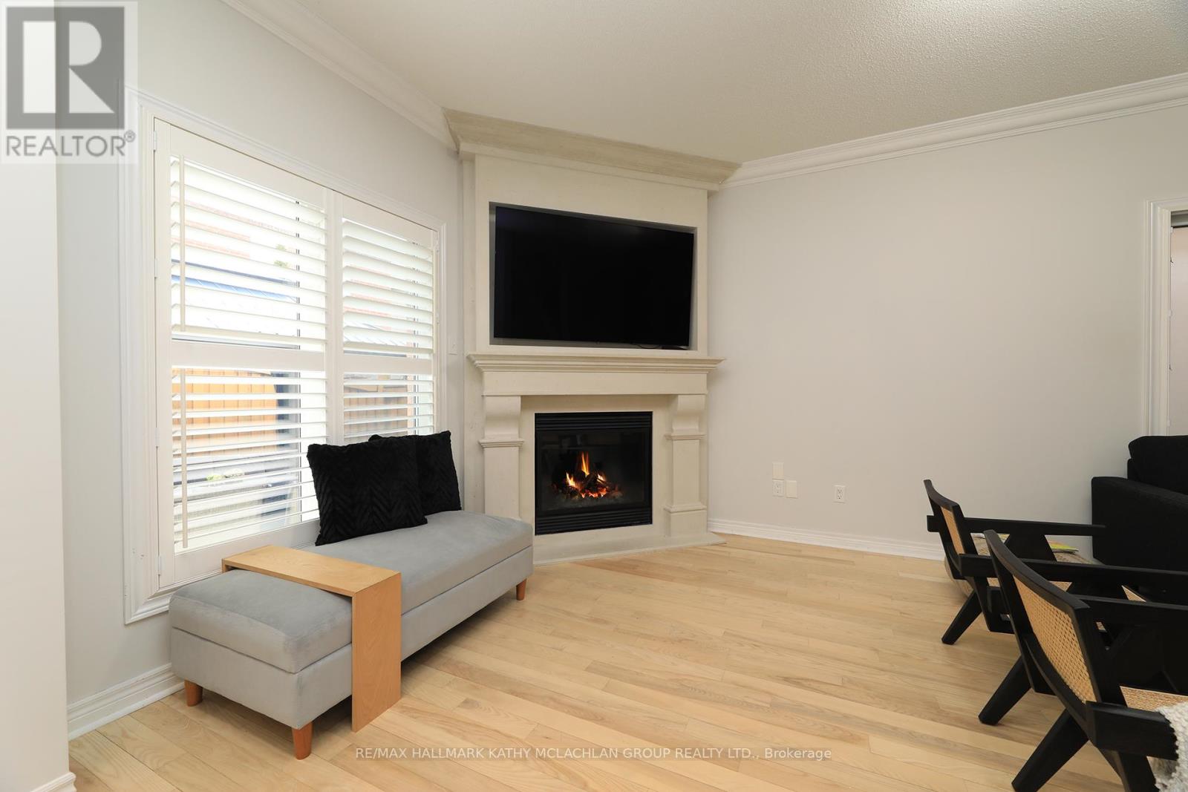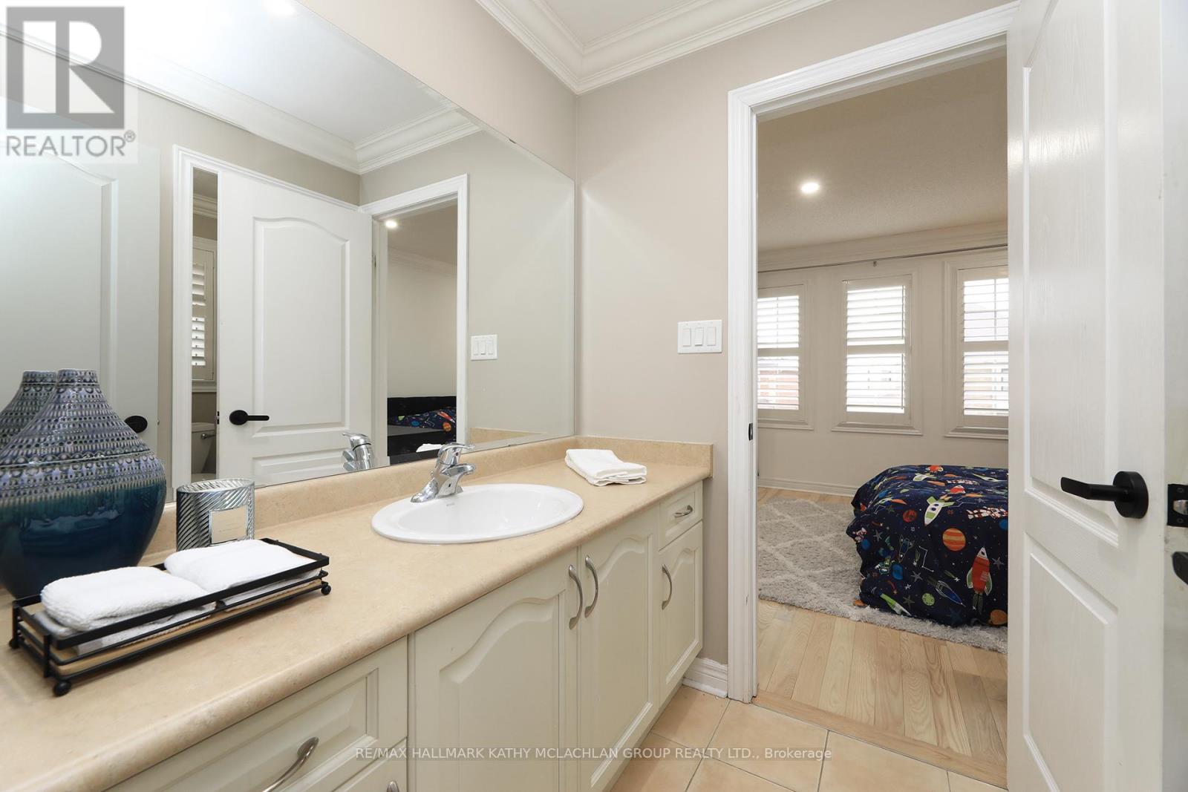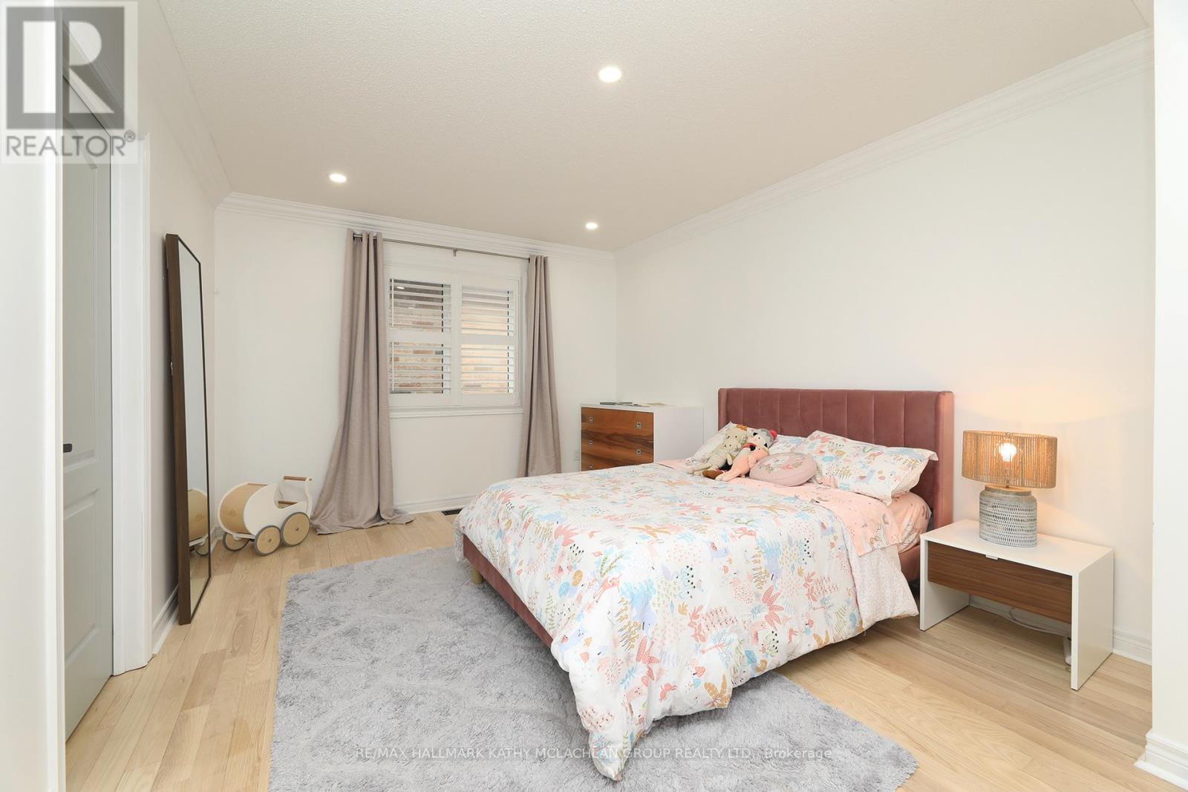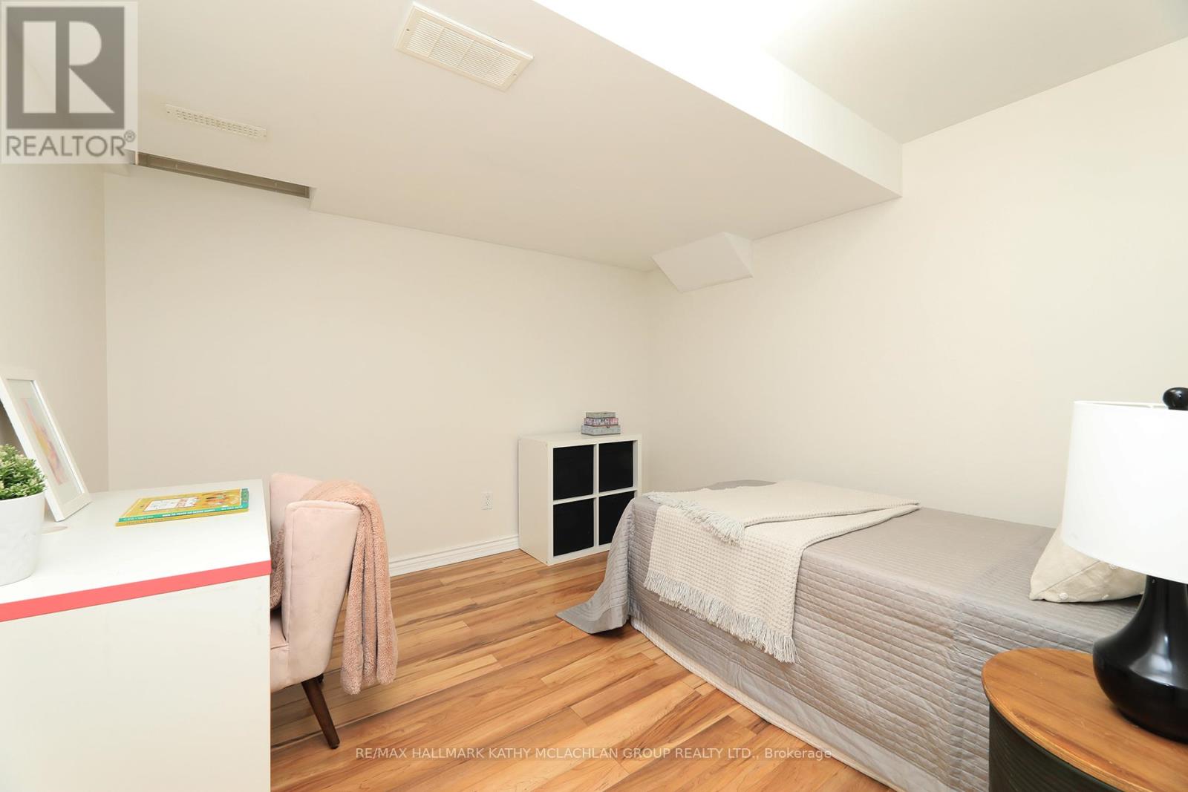103 Filippazzo Road Vaughan, Ontario L4H 0N1
$1,730,000
Vellore Village! Meticulously maintained home. Sweeping main staircase with wrap-around bannister overlooks main level. Renovated modern kitchen features top-of-the-line appliances, quartz countertops and backsplash. Spacious family room with natural gas fireplace. Walk out from kitchen/family room to professionally landscaped terrace. Open concept dining/living rooms. Renovated 2-pc bathroom on main level. Double door entry to primary suite with 5pc bathroom and walk-in closet. Children's rooms share jack-and-jill 4 pc bathroom. Front bedroom has ensuite 4pc bathroom and walk-in closet. *Rare* alternate private staircase accessible through side door to (non-retrofit) suite. See attached floor plan and virtual tour links. OTHER is bedroom #6 in the lower level. (id:61852)
Property Details
| MLS® Number | N12197638 |
| Property Type | Single Family |
| Community Name | Vellore Village |
| AmenitiesNearBy | Park, Schools, Hospital, Place Of Worship |
| CommunityFeatures | Community Centre |
| Features | Guest Suite |
| ParkingSpaceTotal | 6 |
| Structure | Shed |
Building
| BathroomTotal | 5 |
| BedroomsAboveGround | 4 |
| BedroomsBelowGround | 2 |
| BedroomsTotal | 6 |
| Age | 16 To 30 Years |
| Amenities | Fireplace(s) |
| Appliances | Water Heater, Central Vacuum |
| BasementDevelopment | Finished |
| BasementType | N/a (finished) |
| ConstructionStyleAttachment | Detached |
| CoolingType | Central Air Conditioning |
| ExteriorFinish | Brick Veneer |
| FireProtection | Smoke Detectors |
| FireplacePresent | Yes |
| FireplaceTotal | 1 |
| FlooringType | Hardwood, Laminate, Porcelain Tile, Ceramic |
| FoundationType | Poured Concrete |
| HalfBathTotal | 1 |
| HeatingFuel | Natural Gas |
| HeatingType | Forced Air |
| StoriesTotal | 2 |
| SizeInterior | 2500 - 3000 Sqft |
| Type | House |
| UtilityWater | Municipal Water |
Parking
| Garage |
Land
| Acreage | No |
| LandAmenities | Park, Schools, Hospital, Place Of Worship |
| Sewer | Sanitary Sewer |
| SizeDepth | 78 Ft ,8 In |
| SizeFrontage | 44 Ft ,9 In |
| SizeIrregular | 44.8 X 78.7 Ft |
| SizeTotalText | 44.8 X 78.7 Ft |
| ZoningDescription | Single Family Residential |
Rooms
| Level | Type | Length | Width | Dimensions |
|---|---|---|---|---|
| Second Level | Primary Bedroom | 6.68 m | 3.71 m | 6.68 m x 3.71 m |
| Second Level | Bedroom 2 | 4.29 m | 3.2 m | 4.29 m x 3.2 m |
| Second Level | Bedroom 3 | 5.11 m | 3.35 m | 5.11 m x 3.35 m |
| Second Level | Bedroom 4 | 5.11 m | 3.33 m | 5.11 m x 3.33 m |
| Lower Level | Bedroom 5 | 3.76 m | 3.12 m | 3.76 m x 3.12 m |
| Lower Level | Other | 3.2 m | 3.12 m | 3.2 m x 3.12 m |
| Lower Level | Recreational, Games Room | 6.15 m | 4.29 m | 6.15 m x 4.29 m |
| Lower Level | Kitchen | 5.26 m | 5.03 m | 5.26 m x 5.03 m |
| Main Level | Living Room | 3.78 m | 3.2 m | 3.78 m x 3.2 m |
| Main Level | Dining Room | 3.78 m | 3.2 m | 3.78 m x 3.2 m |
| Main Level | Kitchen | 3.38 m | 6.76 m | 3.38 m x 6.76 m |
| Main Level | Family Room | 6.38 m | 3.2 m | 6.38 m x 3.2 m |
Interested?
Contact us for more information
Kathleen Ann Mclachlan
Broker of Record
170 Merton St #103
Toronto, Ontario M4S 1A1



































