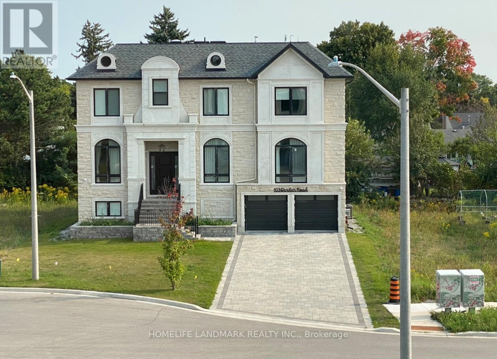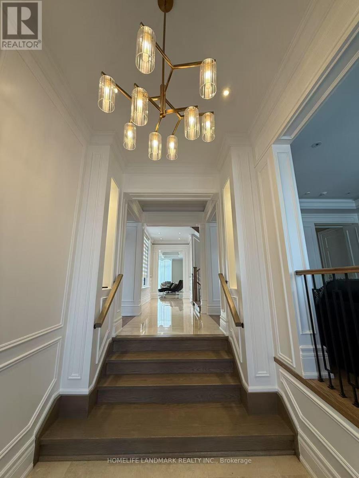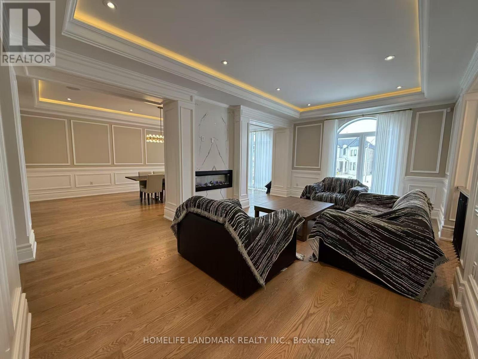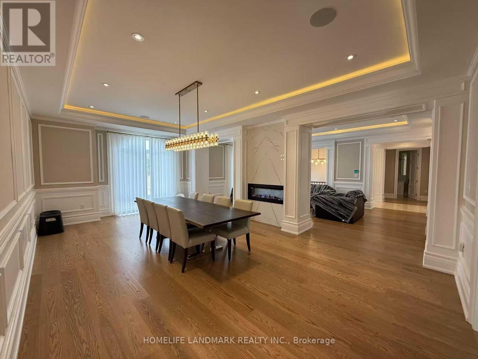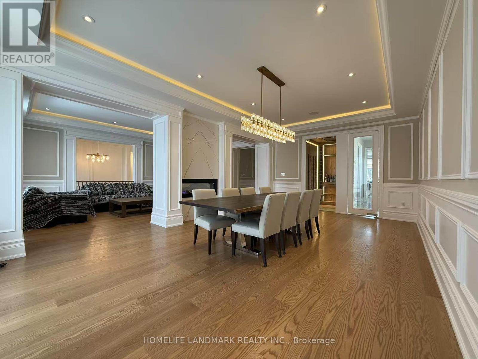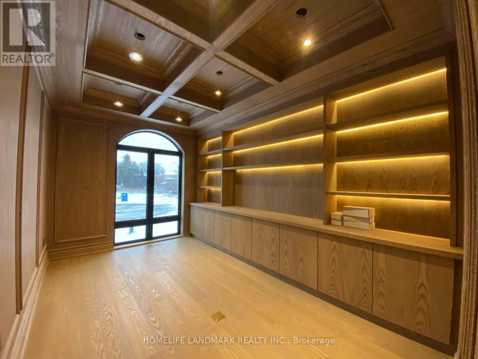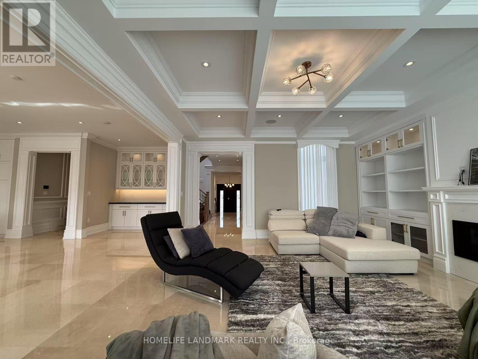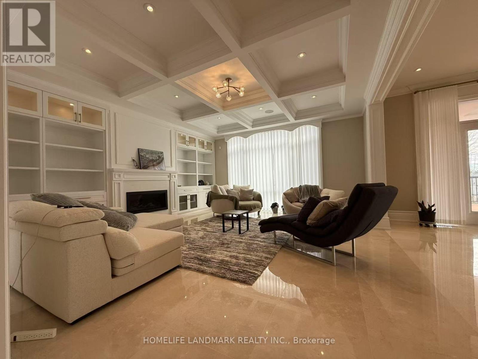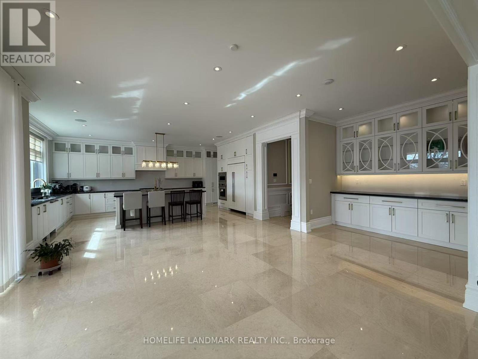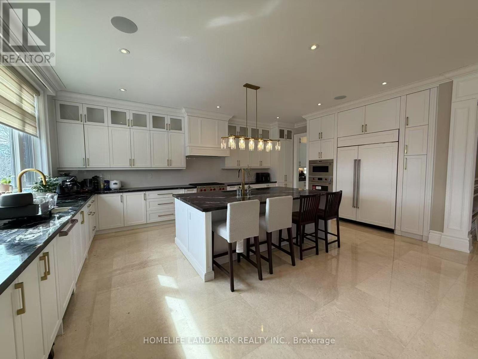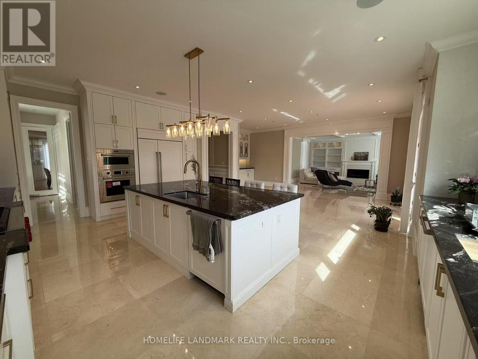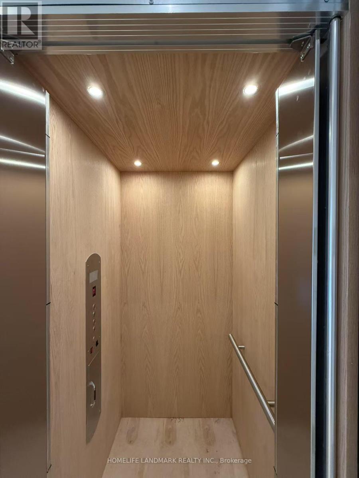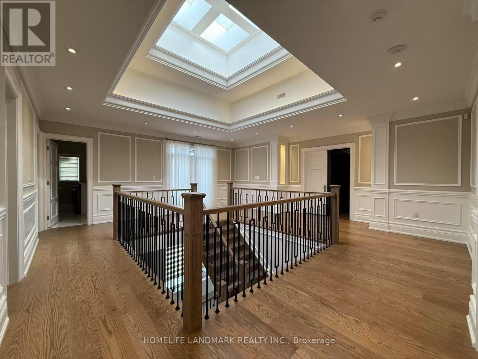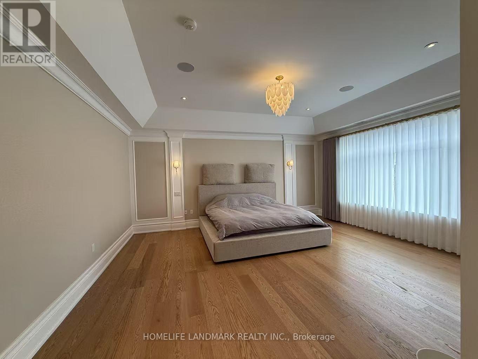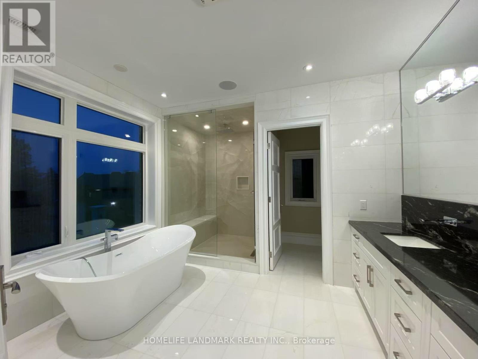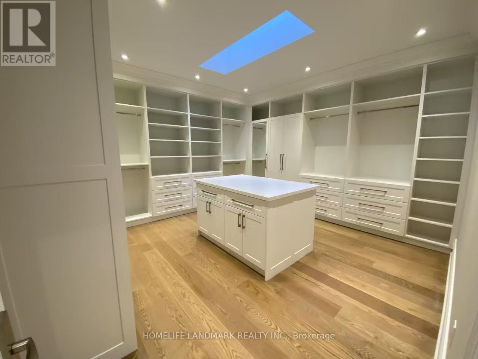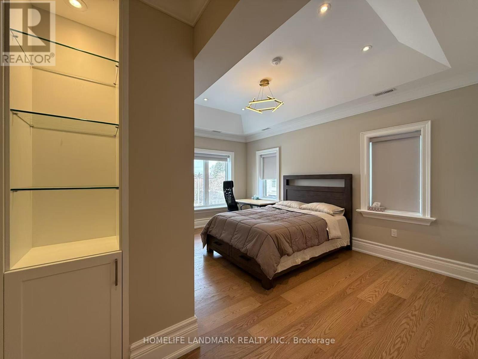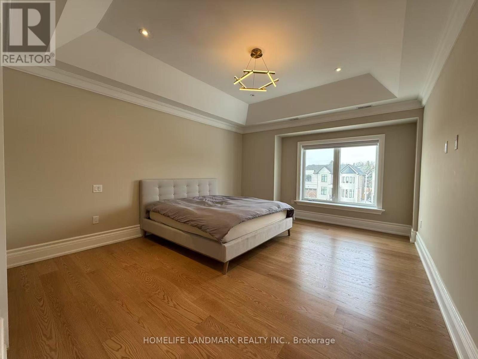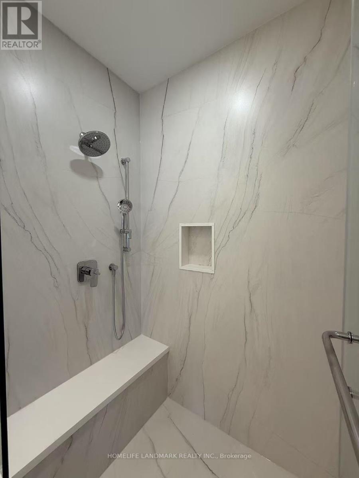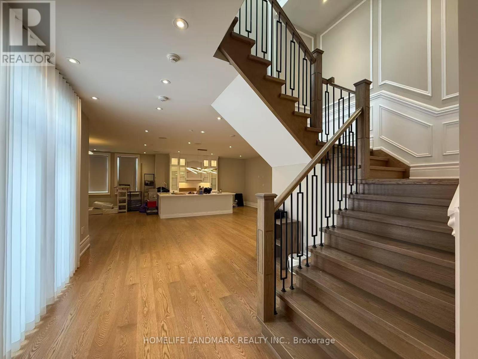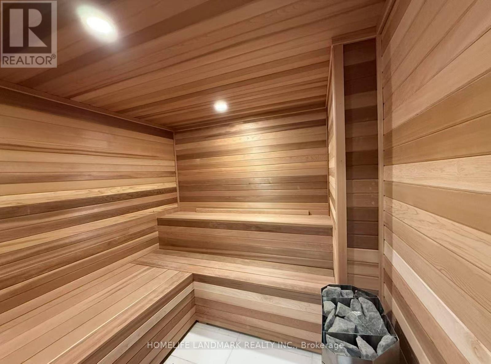103 Dexter Road Richmond Hill, Ontario L4C 5P4
$4,500,000
This stunning, newly built 5,666+ sf Custom home is the epitome of luxury and sophistication, Boasting high-end finishes throughout with 7,768 SQF living space. Nestled in the heart of North Richvale neighborhood. Built by Steel Structure + Concrete slab Sub-Floor for whole framing, Which is solid and Not Noisy even jumping on, and It is much better for fireproof and last longer and sustainable. Timeless Indiana Limestone Facade Coupled With Exceptionally Elegant/Exquisitely Tailored-Crafted Precast/Brick Exterior with Craftsmanship, Chefs Gourmet Kitchen presents Natural Granite countertops & island W/ Top End B/I Appliances of Sub-Zero & Wolf, Custom cabinetry with panty, Temperature Controlled wine cellar, and a spacious family room and breakfast area perfect for gatherings and relaxation with lots sunlight enjoy. The luxurious primary suite offers a serene retreat with sitting area and a six-piece Ensuite and a big walk-in closet dressing room with skylight. Three additional bedrooms each have their own private 3pcs ensuites, ensuring comfort and privacy for everyone. The basement level is an entertainer's dream, featuring a large rec room with Wet Bar, Ready for a theatre with speakers, nanny suites, and sauna. an elevator to all levels, heated floors for bathrooms, Control 4 home automation, and so much more. Conveniently located minutes away from top-rated schools, shopping centers, parks, trails, golf courses, hospitals, and more. Don't miss your chance to make this incredible property for your own! (id:61852)
Property Details
| MLS® Number | N12016341 |
| Property Type | Single Family |
| Community Name | North Richvale |
| EquipmentType | Water Heater |
| Features | Irregular Lot Size, Sauna |
| ParkingSpaceTotal | 9 |
| RentalEquipmentType | Water Heater |
Building
| BathroomTotal | 7 |
| BedroomsAboveGround | 4 |
| BedroomsBelowGround | 3 |
| BedroomsTotal | 7 |
| Age | 0 To 5 Years |
| Amenities | Fireplace(s) |
| Appliances | Oven - Built-in, Central Vacuum, Water Heater, Dishwasher, Dryer, Washer |
| BasementDevelopment | Finished |
| BasementFeatures | Walk-up |
| BasementType | N/a (finished) |
| ConstructionStatus | Insulation Upgraded |
| ConstructionStyleAttachment | Detached |
| CoolingType | Central Air Conditioning |
| ExteriorFinish | Stone, Brick |
| FireplacePresent | Yes |
| FireplaceTotal | 3 |
| FlooringType | Hardwood, Marble |
| FoundationType | Concrete, Wood/piers, Slab |
| HalfBathTotal | 2 |
| HeatingFuel | Natural Gas |
| HeatingType | Forced Air |
| StoriesTotal | 2 |
| SizeInterior | 5000 - 100000 Sqft |
| Type | House |
| UtilityWater | Municipal Water |
Parking
| Garage |
Land
| Acreage | No |
| Sewer | Sanitary Sewer |
| SizeDepth | 132 Ft |
| SizeFrontage | 58 Ft ,8 In |
| SizeIrregular | 58.7 X 132 Ft ; Lot Size Irregular |
| SizeTotalText | 58.7 X 132 Ft ; Lot Size Irregular |
| ZoningDescription | R2 |
Rooms
| Level | Type | Length | Width | Dimensions |
|---|---|---|---|---|
| Second Level | Primary Bedroom | 10 m | 5.94 m | 10 m x 5.94 m |
| Second Level | Bedroom 2 | 5.49 m | 4.32 m | 5.49 m x 4.32 m |
| Second Level | Bedroom 3 | 5.64 m | 4.11 m | 5.64 m x 4.11 m |
| Second Level | Bedroom 4 | 5.03 m | 4.42 m | 5.03 m x 4.42 m |
| Basement | Media | 5.05 m | 4.22 m | 5.05 m x 4.22 m |
| Basement | Great Room | 10.21 m | 7.21 m | 10.21 m x 7.21 m |
| Main Level | Living Room | 7.1 m | 5.23 m | 7.1 m x 5.23 m |
| Main Level | Dining Room | 7.1 m | 4.3 m | 7.1 m x 4.3 m |
| Main Level | Family Room | 5.94 m | 5.64 m | 5.94 m x 5.64 m |
| Main Level | Kitchen | 6.5 m | 4.5 m | 6.5 m x 4.5 m |
| Main Level | Eating Area | 5.2 m | 4.57 m | 5.2 m x 4.57 m |
| Main Level | Office | 4.72 m | 3.1 m | 4.72 m x 3.1 m |
Interested?
Contact us for more information
Alan Zhu
Salesperson
7240 Woodbine Ave Unit 103
Markham, Ontario L3R 1A4
