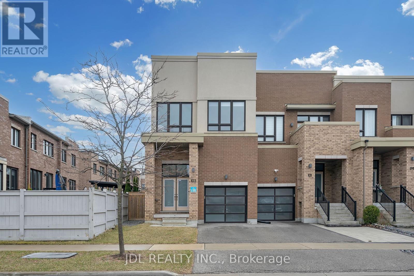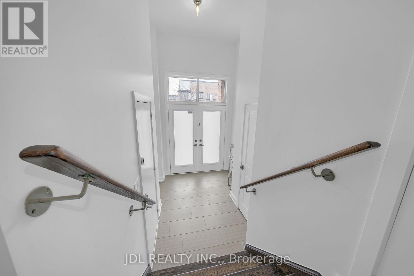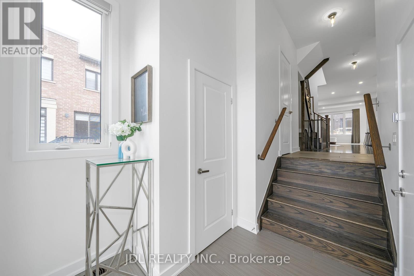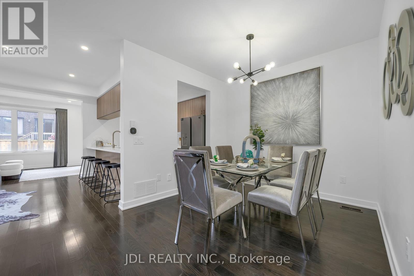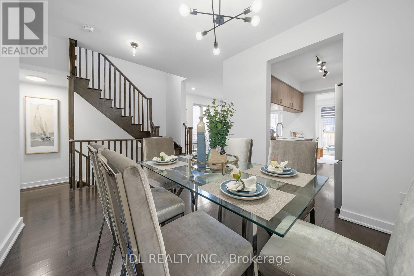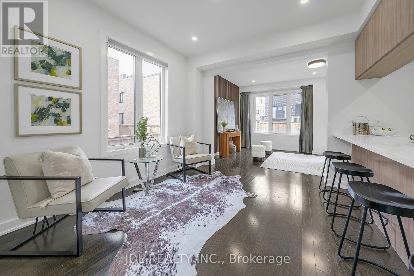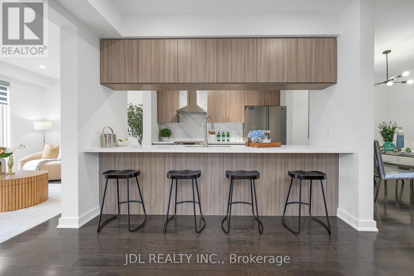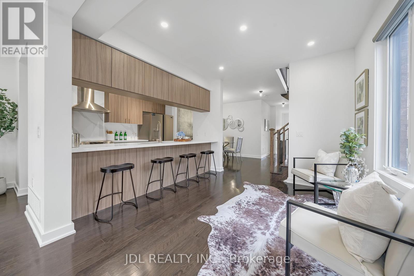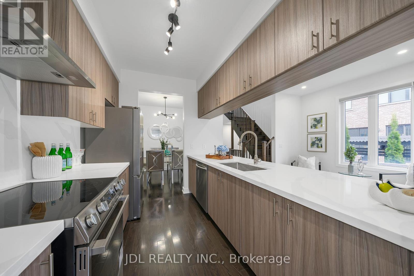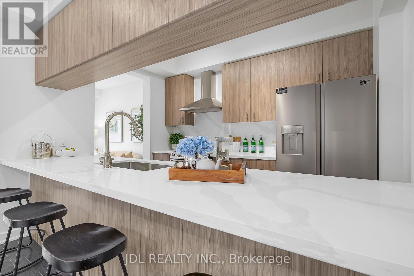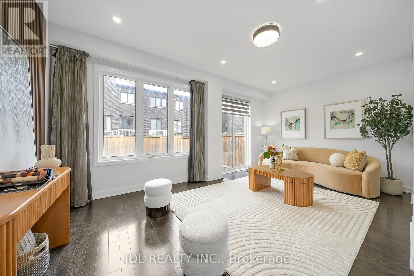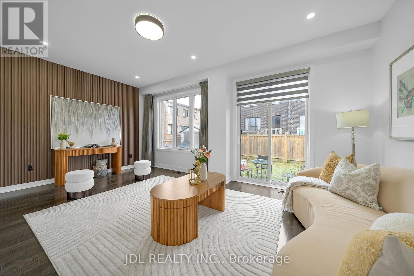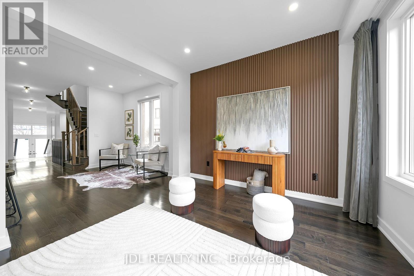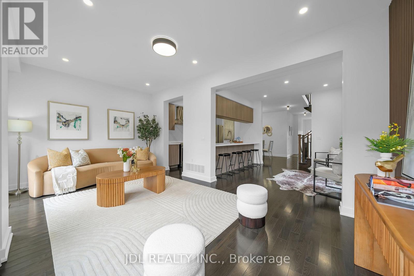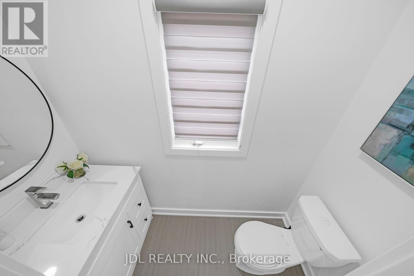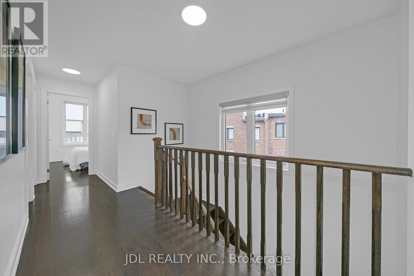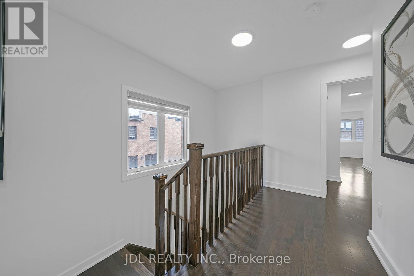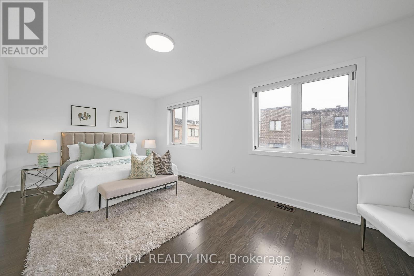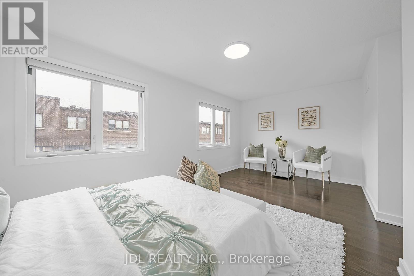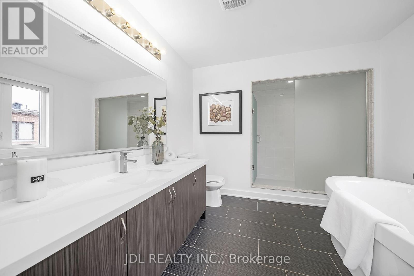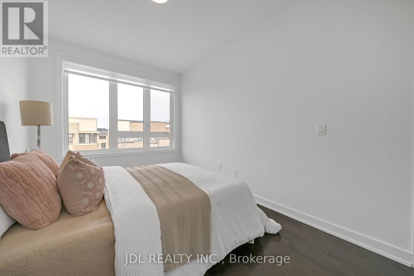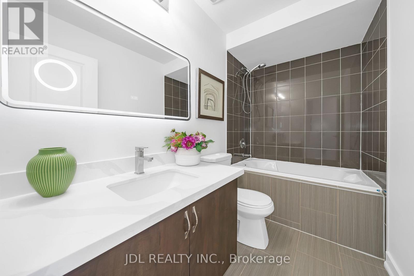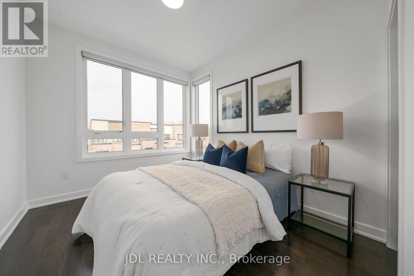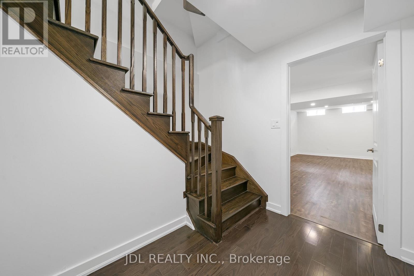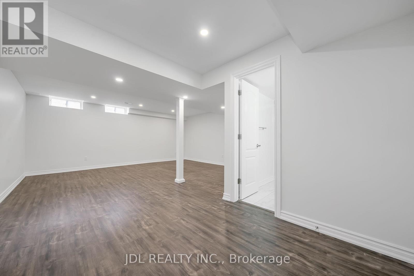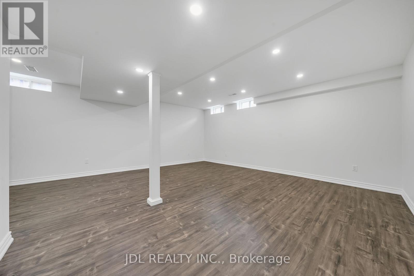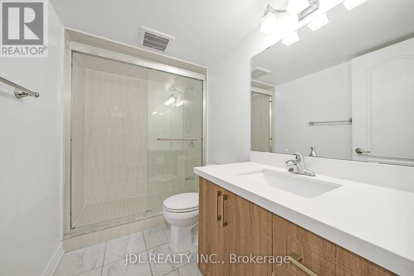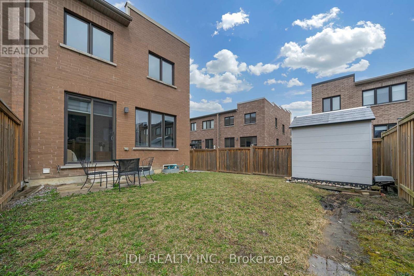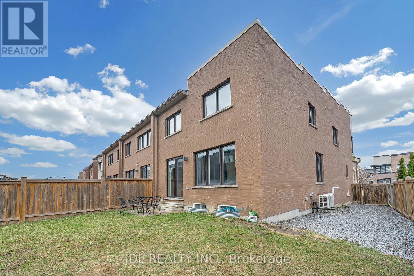103 Denarius Crescent Richmond Hill, Ontario L4E 0Y9
$1,380,000
This beautifully New Renovated, contemporary end unit freehold townhouse in the desirable Aspen Ridge/Lake Wilcox area offers over 2,000 sq. ft. of bright, open-concept living space. Featuring 9-ft smooth ceilings, hardwood floors throughout, pot lights, an elegant oak staircase, and a sun-filled layout with extra windows. The modern kitchen showcases quartz countertops, a large island, and stainless steel appliances. Enjoy double door entry, a frosted glass garage with direct access, and a luxurious primary suite with an oversized glass shower. Steps to Bond Lake PS, trails, parks, community centre & more! (id:61852)
Property Details
| MLS® Number | N12096055 |
| Property Type | Single Family |
| Neigbourhood | Wilcox Lake |
| Community Name | Oak Ridges Lake Wilcox |
| ParkingSpaceTotal | 2 |
Building
| BathroomTotal | 4 |
| BedroomsAboveGround | 3 |
| BedroomsBelowGround | 1 |
| BedroomsTotal | 4 |
| Appliances | Water Heater, Garage Door Opener Remote(s), Dishwasher, Dryer, Hood Fan, Stove, Washer, Window Coverings, Refrigerator |
| BasementDevelopment | Finished |
| BasementType | N/a (finished) |
| ConstructionStyleAttachment | Attached |
| CoolingType | Central Air Conditioning |
| ExteriorFinish | Brick |
| FoundationType | Brick, Concrete |
| HalfBathTotal | 1 |
| HeatingFuel | Natural Gas |
| HeatingType | Forced Air |
| StoriesTotal | 2 |
| SizeInterior | 1500 - 2000 Sqft |
| Type | Row / Townhouse |
| UtilityWater | Municipal Water |
Parking
| Attached Garage | |
| Garage |
Land
| Acreage | No |
| Sewer | Sanitary Sewer |
| SizeDepth | 100 Ft ,6 In |
| SizeFrontage | 23 Ft ,9 In |
| SizeIrregular | 23.8 X 100.5 Ft |
| SizeTotalText | 23.8 X 100.5 Ft |
Rooms
| Level | Type | Length | Width | Dimensions |
|---|---|---|---|---|
| Second Level | Primary Bedroom | 7.14 m | 5.72 m | 7.14 m x 5.72 m |
| Second Level | Bedroom 2 | 5.13 m | 2.75 m | 5.13 m x 2.75 m |
| Second Level | Bedroom 3 | 3.35 m | 2.83 m | 3.35 m x 2.83 m |
| Second Level | Bathroom | 3.65 m | 2.79 m | 3.65 m x 2.79 m |
| Second Level | Bathroom | 2.74 m | 1.49 m | 2.74 m x 1.49 m |
| Second Level | Laundry Room | 2.76 m | 2.44 m | 2.76 m x 2.44 m |
| Ground Level | Dining Room | 5.71 m | 3.33 m | 5.71 m x 3.33 m |
| Ground Level | Eating Area | 3.33 m | 2.9 m | 3.33 m x 2.9 m |
| Ground Level | Living Room | 4.22 m | 3.14 m | 4.22 m x 3.14 m |
| Ground Level | Kitchen | 3.3 m | 2.76 m | 3.3 m x 2.76 m |
Interested?
Contact us for more information
Jason Situ
Salesperson
105 - 95 Mural Street
Richmond Hill, Ontario L4B 3G2
