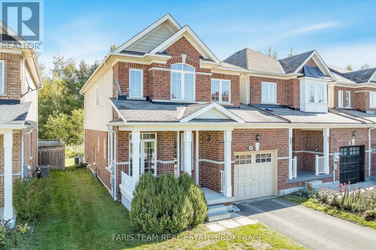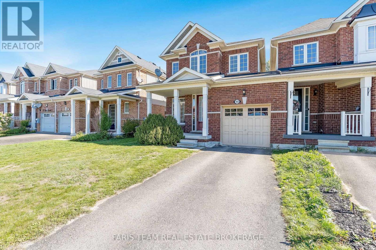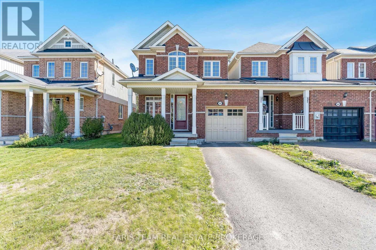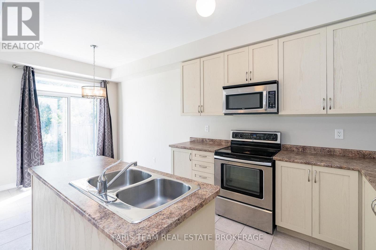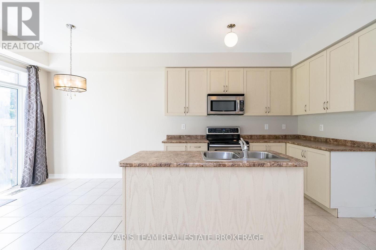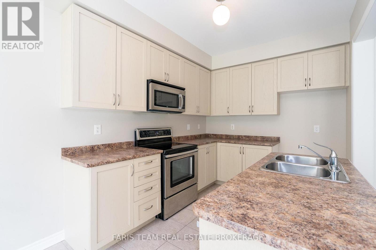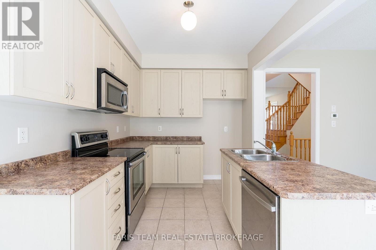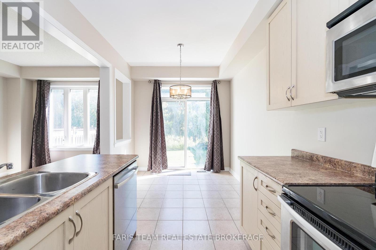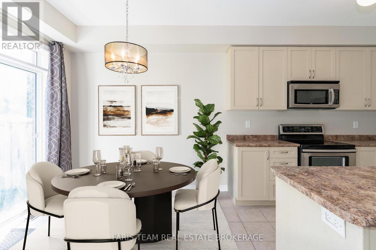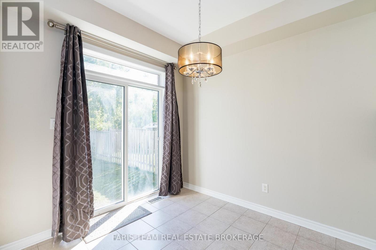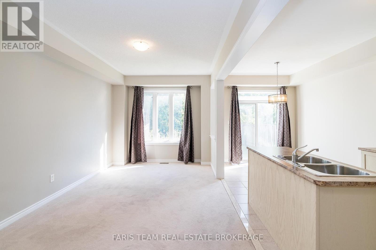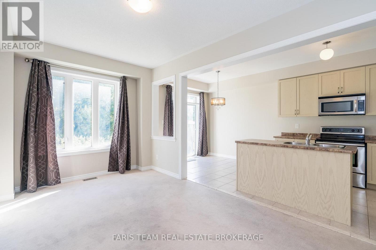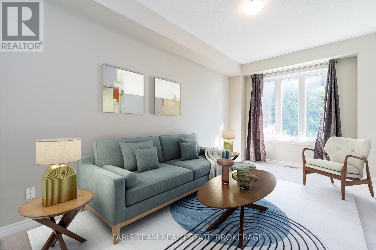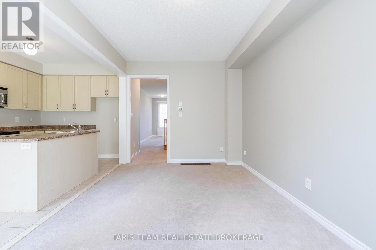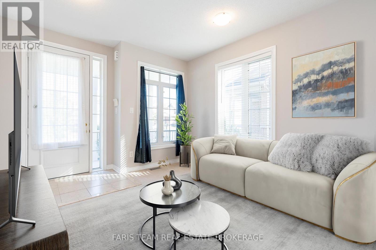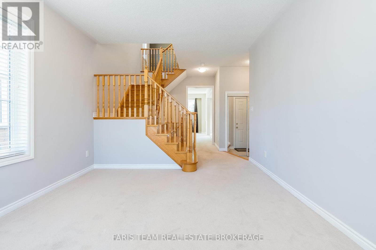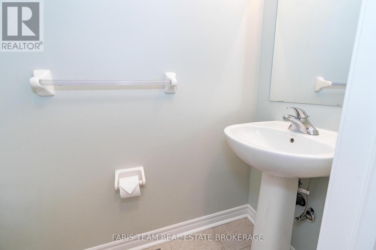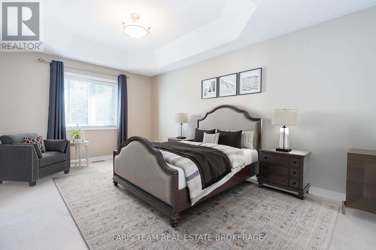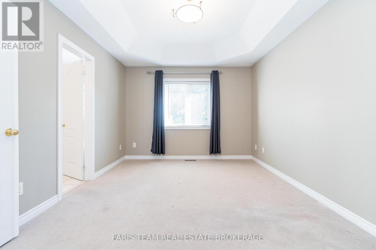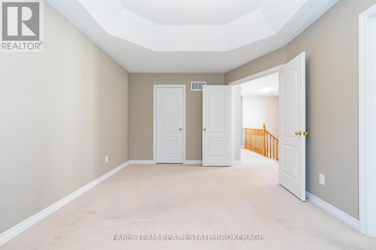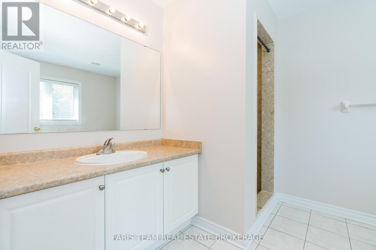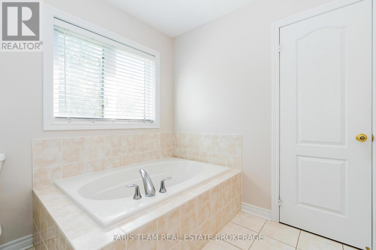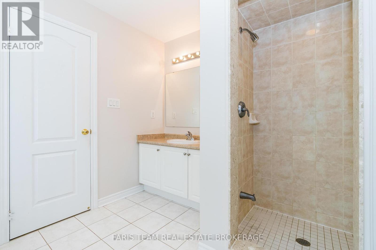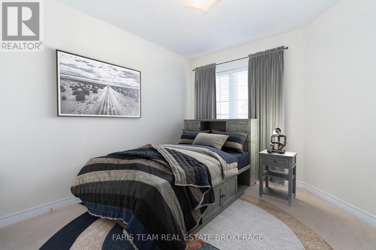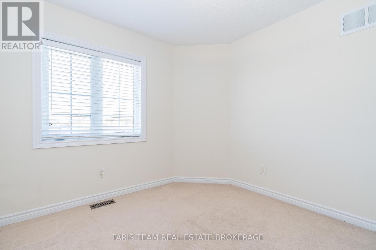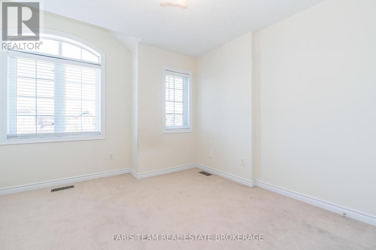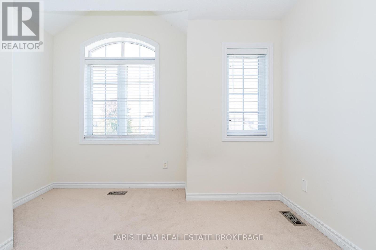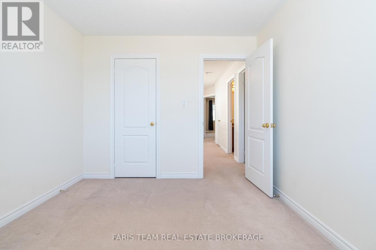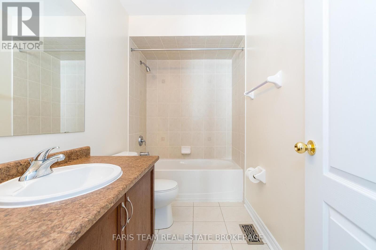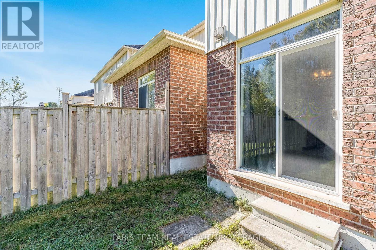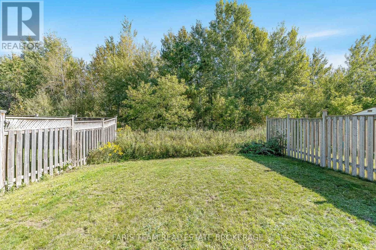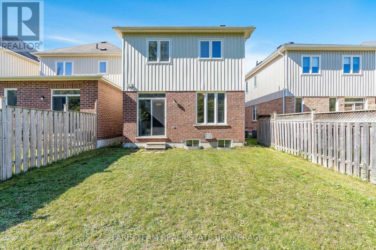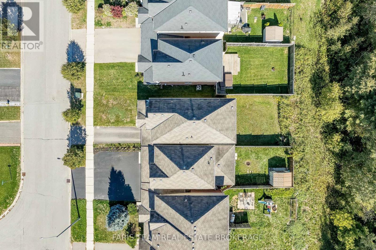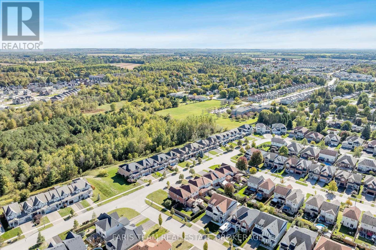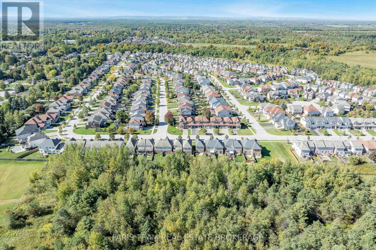103 Collier Crescent Essa, Ontario L3W 0M8
$625,000
Top 5 Reasons You Will Love This Home: 1) Discover this 2-storey end unit townhome offering over 1,600 square feet of well-designed living space, combining comfort and functionality in an ideal layout 2) Indulge in the luxury of privacy with no rear neighbours and a picturesque backdrop of greenspace right at your doorstep 3) The spacious open-concept design features a stylish kitchen with a central island, abundant cabinetry, and seamless flow into the living area 4) Perfect for both entertaining and everyday living, the bright and inviting main living space creates a warm, welcoming atmosphere 5) Retreat to your serene primary suite, complete with a walk-in closet and an ensuite featuring a walk-in shower, and a deep soaker tub for ultimate relaxation. 1,684 sq.ft. plus an unfinished basement. *Please note some images have been virtually staged to show the potential of the home. (id:61852)
Property Details
| MLS® Number | N12442553 |
| Property Type | Single Family |
| Community Name | Angus |
| ParkingSpaceTotal | 3 |
Building
| BathroomTotal | 3 |
| BedroomsAboveGround | 3 |
| BedroomsTotal | 3 |
| Age | 16 To 30 Years |
| Appliances | All, Dishwasher, Dryer, Microwave, Stove, Water Heater, Washer |
| BasementDevelopment | Unfinished |
| BasementType | Full (unfinished) |
| ConstructionStyleAttachment | Attached |
| CoolingType | Central Air Conditioning |
| ExteriorFinish | Brick, Vinyl Siding |
| FlooringType | Ceramic, Carpeted |
| FoundationType | Concrete |
| HalfBathTotal | 1 |
| HeatingFuel | Natural Gas |
| HeatingType | Forced Air |
| StoriesTotal | 2 |
| SizeInterior | 1500 - 2000 Sqft |
| Type | Row / Townhouse |
| UtilityWater | Municipal Water |
Parking
| Attached Garage | |
| Garage |
Land
| Acreage | No |
| FenceType | Partially Fenced |
| Sewer | Sanitary Sewer |
| SizeDepth | 114 Ft ,2 In |
| SizeFrontage | 30 Ft ,3 In |
| SizeIrregular | 30.3 X 114.2 Ft |
| SizeTotalText | 30.3 X 114.2 Ft|under 1/2 Acre |
| ZoningDescription | R3 |
Rooms
| Level | Type | Length | Width | Dimensions |
|---|---|---|---|---|
| Second Level | Primary Bedroom | 5.2 m | 3.29 m | 5.2 m x 3.29 m |
| Second Level | Bedroom | 3.85 m | 2.85 m | 3.85 m x 2.85 m |
| Second Level | Bedroom | 3.51 m | 2.99 m | 3.51 m x 2.99 m |
| Main Level | Kitchen | 5.8 m | 2.69 m | 5.8 m x 2.69 m |
| Main Level | Great Room | 4.22 m | 3.58 m | 4.22 m x 3.58 m |
| Main Level | Family Room | 5.16 m | 3.09 m | 5.16 m x 3.09 m |
https://www.realtor.ca/real-estate/28947025/103-collier-crescent-essa-angus-angus
Interested?
Contact us for more information
Mark Faris
Broker
443 Bayview Drive
Barrie, Ontario L4N 8Y2
Caroline Faris
Salesperson
443 Bayview Drive
Barrie, Ontario L4N 8Y2
