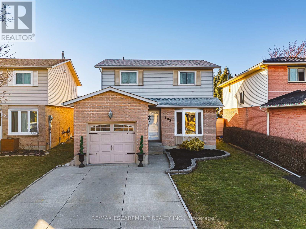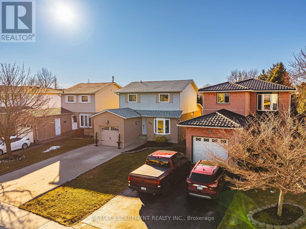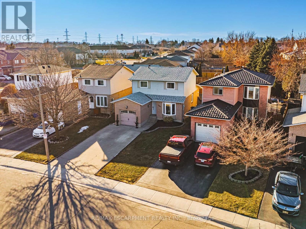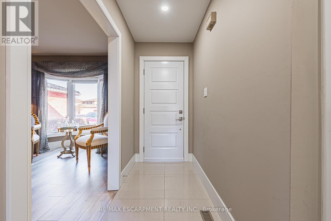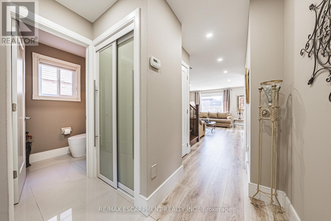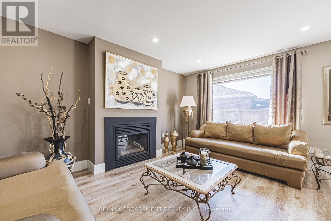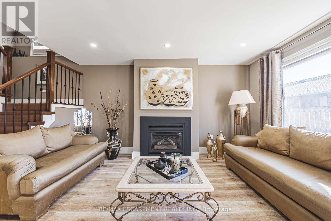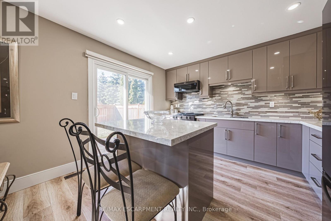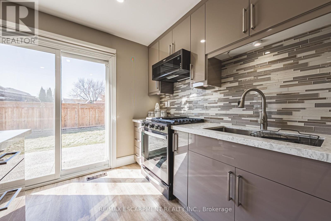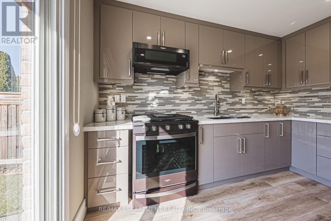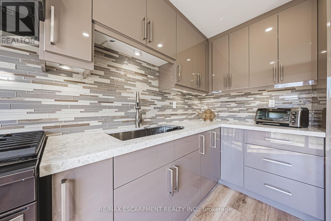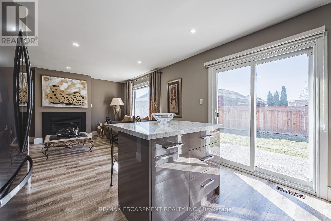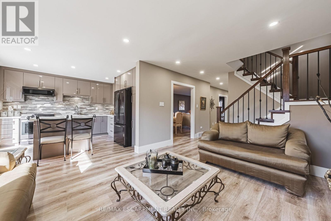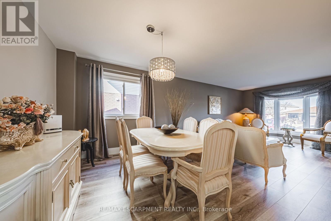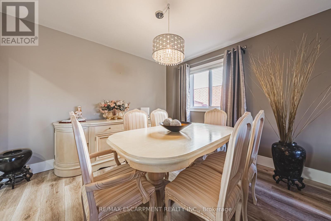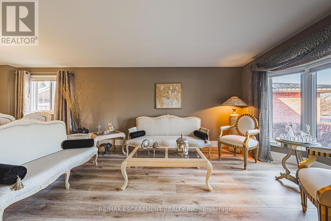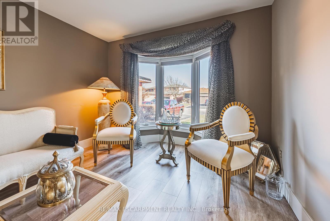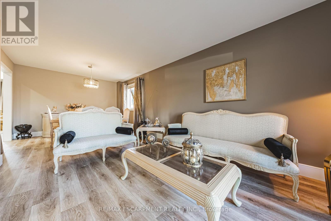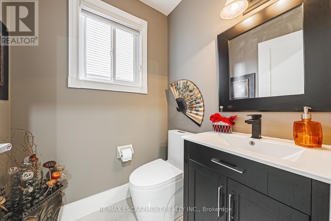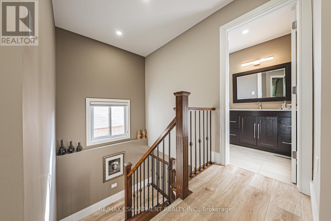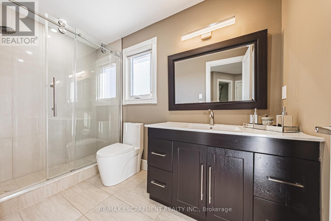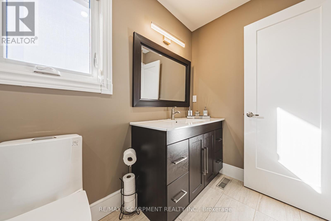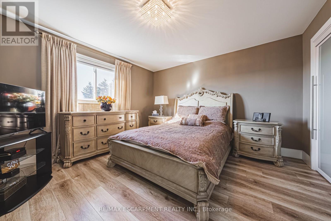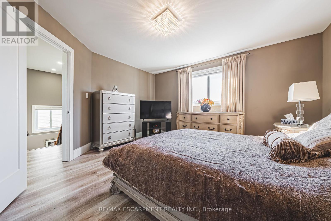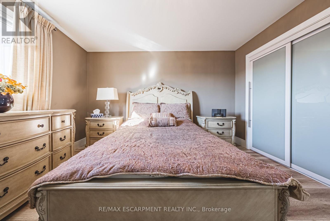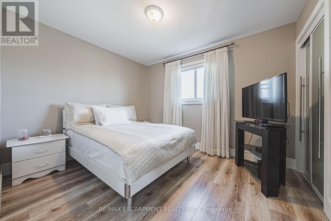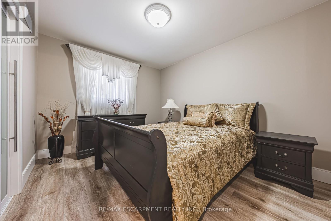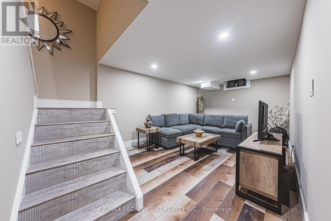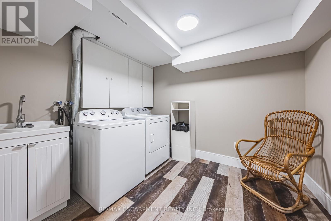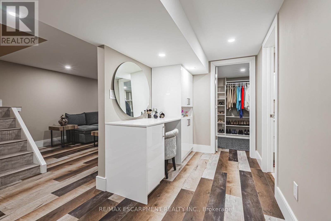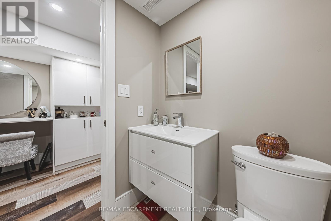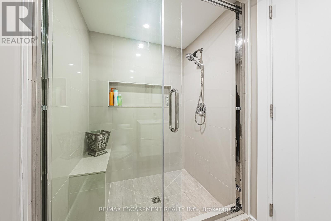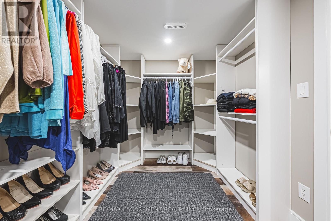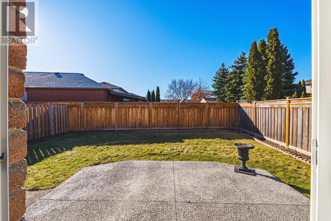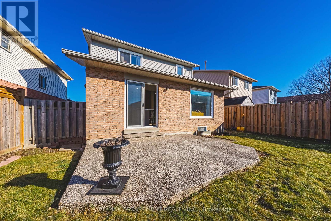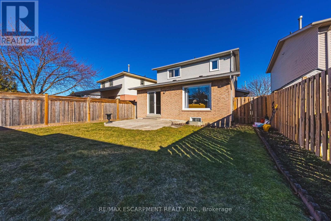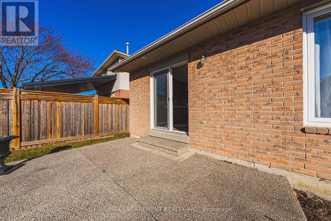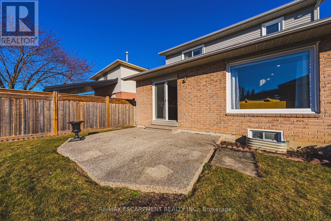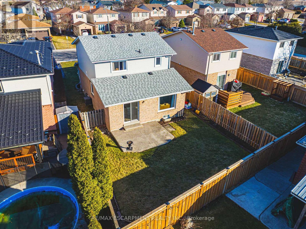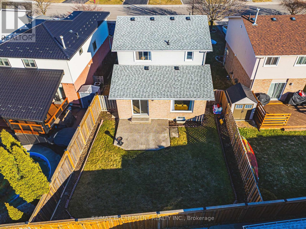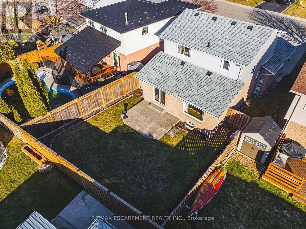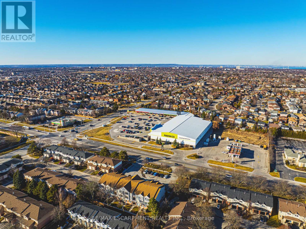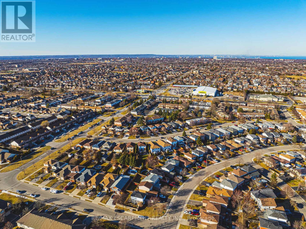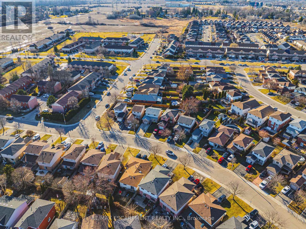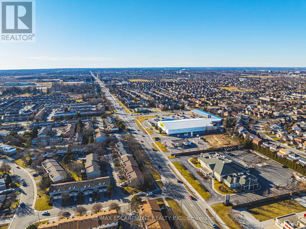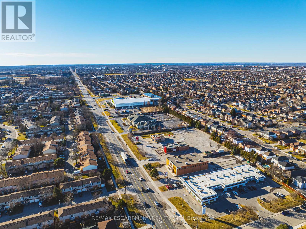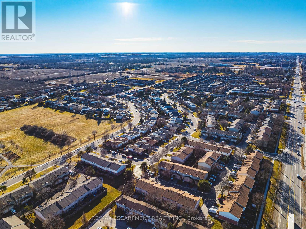103 Broughton Avenue Hamilton, Ontario L8W 3S7
$899,777
Welcome to beautiful Broughton, a lovely and highly sought-after neighbourhood in the Hamilton Mountain. Close to parks, hwy, great schools, shops, and all the amenities you need. This gorgeous house has great curb appeal, large concrete driveway, attached garage, wonderful neighbours, a place you will be proud to call home! When you enter inside, you are immediately impressed with the high-end large tiles and hardwood flooring throughout, given you a sense of elegance and sleek modern living. You will find a welcoming living room and formal dining room that flows together perfect for entertaining guests. The real showstopper is the breathtaking kitchen with fabulous glossy cabinets, granite countertops, a beautiful island and high-end appliances. The family room gives you sense of sophistication with its modern design, upgraded staircase, cozy fireplace, large windows and a sliding door to give you lots of natural light and flow to the backyard. Entertain guests with the large and clean set up backyard with an upgraded fence. Upstairs you will find three great sized bedrooms and a luxurious bathroom that looks like it is from a magazine. In the lower level, you get to enjoy a large rec room, another bedroom and another beautifully renovated bathroom and large laundry room. This house has been completely renovated top to bottom with amazing workmanship and high-end finishes throughout. Roof, windows, furnace, AC, flooring, pot lights, kitchen, bathrooms, trim, doors, everything been done for you. (id:61852)
Open House
This property has open houses!
2:00 pm
Ends at:4:00 pm
Property Details
| MLS® Number | X12030291 |
| Property Type | Single Family |
| Neigbourhood | Broughton East |
| Community Name | Broughton |
| AmenitiesNearBy | Park, Place Of Worship, Schools |
| CommunityFeatures | Community Centre, School Bus |
| ParkingSpaceTotal | 5 |
Building
| BathroomTotal | 3 |
| BedroomsAboveGround | 4 |
| BedroomsTotal | 4 |
| Age | 31 To 50 Years |
| Appliances | Dryer, Stove, Washer, Window Coverings, Refrigerator |
| BasementDevelopment | Finished |
| BasementType | Full (finished) |
| ConstructionStyleAttachment | Detached |
| CoolingType | Central Air Conditioning |
| ExteriorFinish | Brick, Vinyl Siding |
| FireplacePresent | Yes |
| FoundationType | Poured Concrete |
| HalfBathTotal | 1 |
| HeatingFuel | Natural Gas |
| HeatingType | Forced Air |
| StoriesTotal | 2 |
| SizeInterior | 1500 - 2000 Sqft |
| Type | House |
| UtilityWater | Municipal Water |
Parking
| Attached Garage | |
| Garage |
Land
| Acreage | No |
| FenceType | Fenced Yard |
| LandAmenities | Park, Place Of Worship, Schools |
| Sewer | Sanitary Sewer |
| SizeDepth | 111 Ft ,2 In |
| SizeFrontage | 32 Ft ,6 In |
| SizeIrregular | 32.5 X 111.2 Ft |
| SizeTotalText | 32.5 X 111.2 Ft|under 1/2 Acre |
Rooms
| Level | Type | Length | Width | Dimensions |
|---|---|---|---|---|
| Second Level | Primary Bedroom | 4.26 m | 3.94 m | 4.26 m x 3.94 m |
| Second Level | Bedroom | 3.02 m | 3.72 m | 3.02 m x 3.72 m |
| Second Level | Bedroom | 3.55 m | 2.73 m | 3.55 m x 2.73 m |
| Second Level | Bathroom | Measurements not available | ||
| Basement | Bedroom | 3.63 m | 3.19 m | 3.63 m x 3.19 m |
| Basement | Bathroom | Measurements not available | ||
| Basement | Laundry Room | 4.13 m | 2.59 m | 4.13 m x 2.59 m |
| Basement | Utility Room | Measurements not available | ||
| Basement | Recreational, Games Room | 3.12 m | 4.54 m | 3.12 m x 4.54 m |
| Main Level | Living Room | 3.19 m | 5.16 m | 3.19 m x 5.16 m |
| Main Level | Dining Room | 3.48 m | 2.71 m | 3.48 m x 2.71 m |
| Main Level | Family Room | 4.42 m | 4.51 m | 4.42 m x 4.51 m |
| Main Level | Kitchen | 2.77 m | 3.56 m | 2.77 m x 3.56 m |
| Main Level | Bathroom | Measurements not available |
https://www.realtor.ca/real-estate/28048852/103-broughton-avenue-hamilton-broughton-broughton
Interested?
Contact us for more information
Matthew Adeh
Broker
1595 Upper James St #4b
Hamilton, Ontario L9B 0H7
