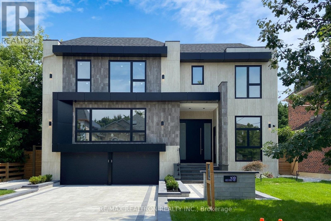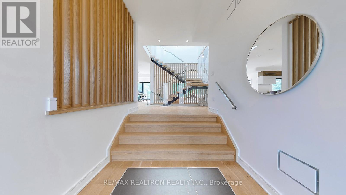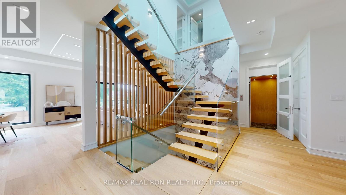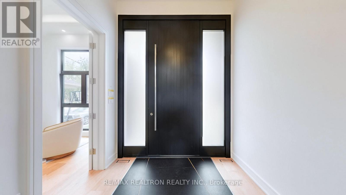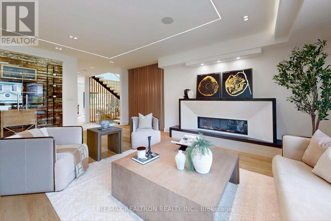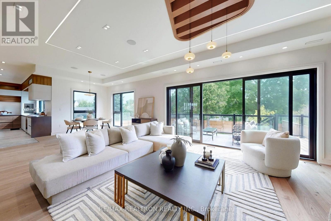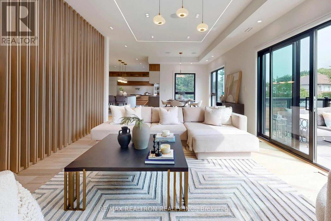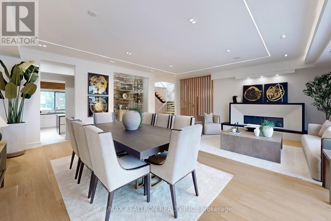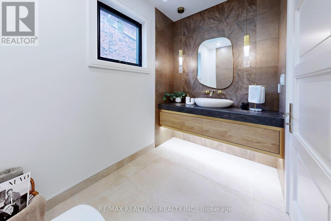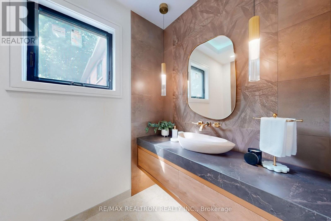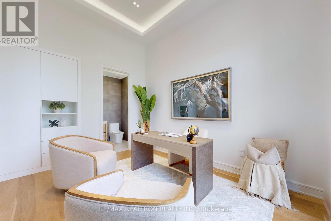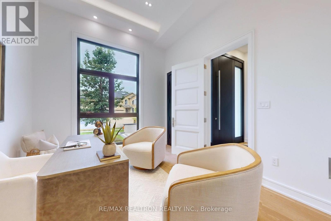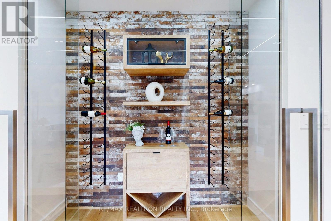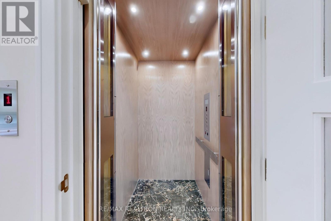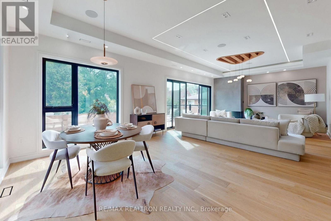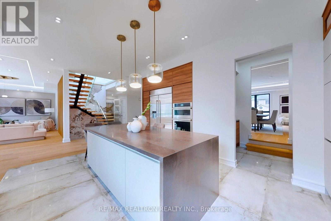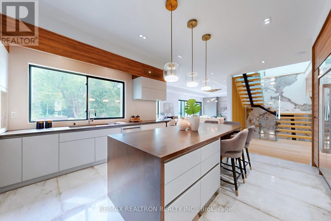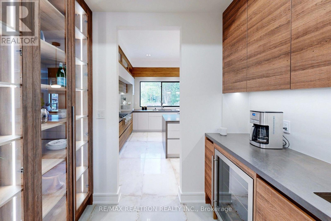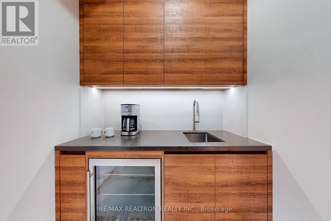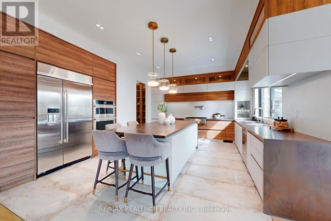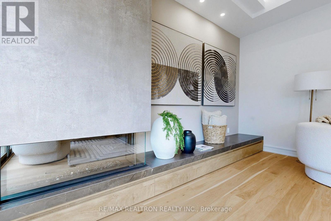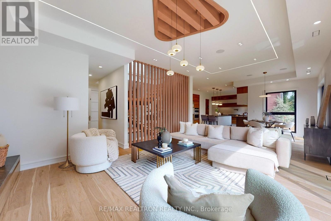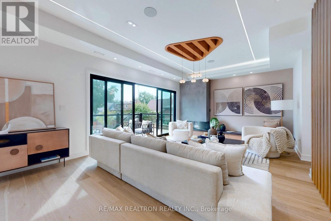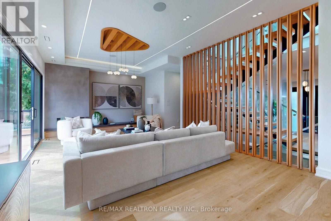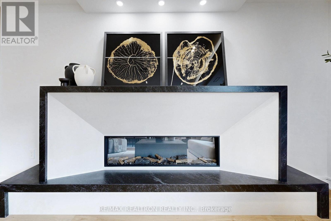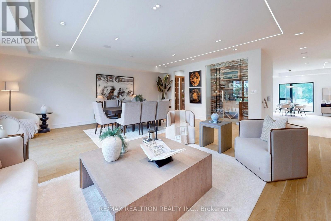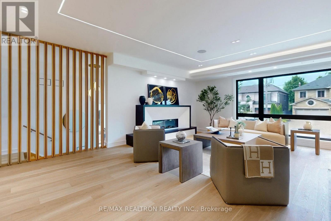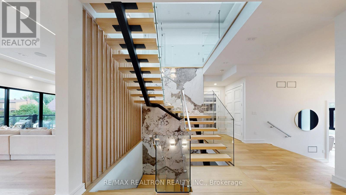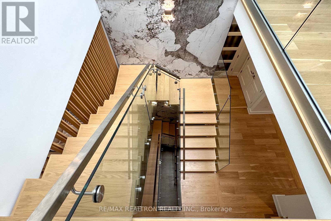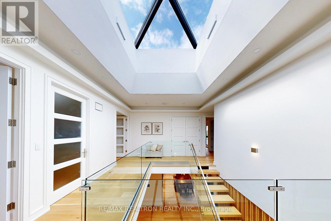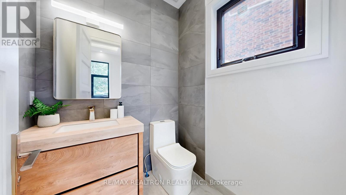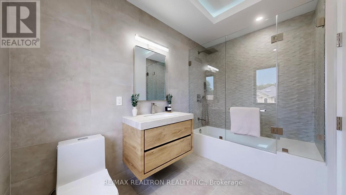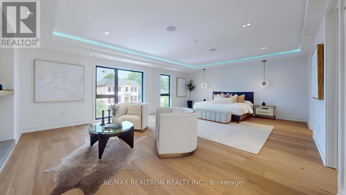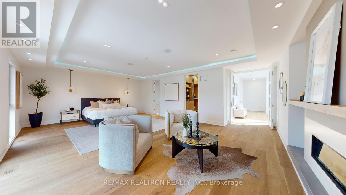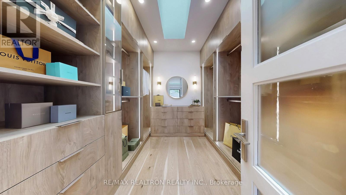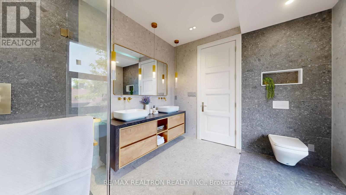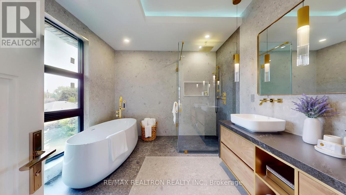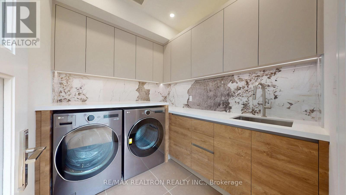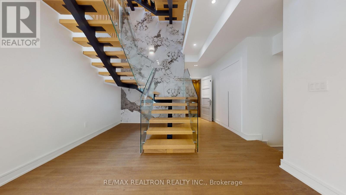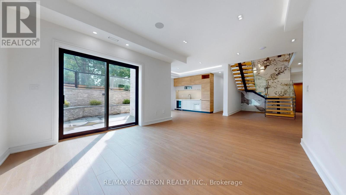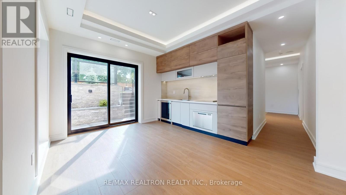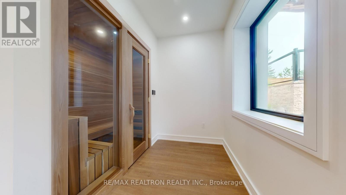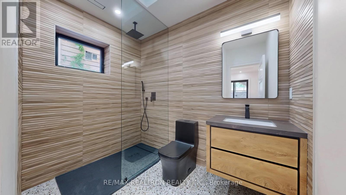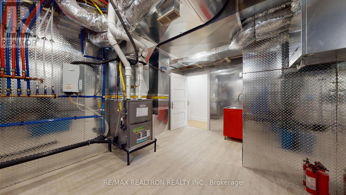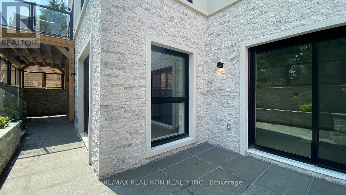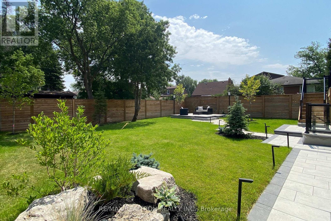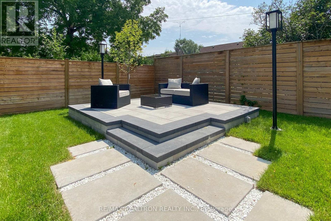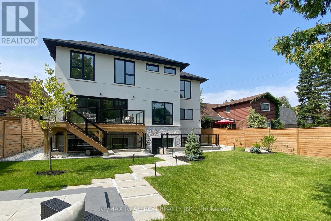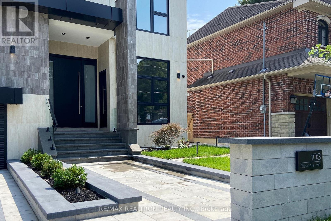103 Bevdale Road Toronto, Ontario M2R 1L8
$4,888,000
A masterclass in design and craftsmanship, this newly built custom residence blends modern elegance with flawless functionality. Set on one of Willowdale Wests most sought-after streets, every inch of this 5-bedroom, 8-bathroom home has been curated to perfection with high-end finishes and meticulous attention to detail. A soaring skylit foyer welcomes you into bright, open-concept living spaces with wide-plank hardwood floors, designer lighting, and floor-to-ceiling windows that bathe the home in natural light. The gourmet chefs kitchen features custom cabinetry, 20mm Porcelain counters, a waterfall island, and premium built-in appliances seamlessly flowing into a spacious family room with sleek fireplace, floor to ceiling windows and backyard views. The in-home elevator offers seamless access to all levels, adding both convenience and a touch of sophistication. Upstairs, each bedroom is a private retreat with spa-inspired ensuite baths and custom closets. The primary suite is a sanctuary, complete with a lavish 5-piece ensuite, skylit walk-in closet, and serene treetop views. The fully finished basement is an entertainers dream offering a private walk-up apartment with full kitchen, sauna, and versatile recreation space. Outside, the landscaped backyard provides a tranquil escape for gatherings or quiet evenings. Perfectly located near top-ranked schools, parks, shopping, dining, and TTC, this is a rare opportunity to own a turnkey luxury home in one of Toronto's most desirable neighborhoods. (id:61852)
Property Details
| MLS® Number | C12358336 |
| Property Type | Single Family |
| Neigbourhood | Willowdale West |
| Community Name | Willowdale West |
| Features | Lighting, Sump Pump, Sauna |
| ParkingSpaceTotal | 6 |
| Structure | Deck, Patio(s), Porch |
Building
| BathroomTotal | 8 |
| BedroomsAboveGround | 5 |
| BedroomsBelowGround | 1 |
| BedroomsTotal | 6 |
| Appliances | Garage Door Opener Remote(s), Oven - Built-in, Central Vacuum, Water Heater, Water Meter, Garage Door Opener |
| BasementDevelopment | Finished |
| BasementFeatures | Apartment In Basement, Walk Out |
| BasementType | N/a, N/a (finished) |
| ConstructionStyleAttachment | Detached |
| CoolingType | Central Air Conditioning, Air Exchanger, Ventilation System |
| ExteriorFinish | Stucco, Stone |
| FireProtection | Alarm System, Monitored Alarm, Smoke Detectors |
| FireplacePresent | Yes |
| FlooringType | Hardwood |
| FoundationType | Concrete |
| HalfBathTotal | 2 |
| HeatingFuel | Natural Gas |
| HeatingType | Forced Air |
| StoriesTotal | 3 |
| SizeInterior | 3500 - 5000 Sqft |
| Type | House |
| UtilityWater | Municipal Water |
Parking
| Garage |
Land
| Acreage | No |
| FenceType | Fully Fenced |
| LandscapeFeatures | Landscaped |
| Sewer | Sanitary Sewer |
| SizeDepth | 133 Ft ,6 In |
| SizeFrontage | 60 Ft ,4 In |
| SizeIrregular | 60.4 X 133.5 Ft |
| SizeTotalText | 60.4 X 133.5 Ft |
Rooms
| Level | Type | Length | Width | Dimensions |
|---|---|---|---|---|
| Second Level | Bedroom 5 | 4.42 m | 3.2 m | 4.42 m x 3.2 m |
| Second Level | Primary Bedroom | 8.1 m | 6.78 m | 8.1 m x 6.78 m |
| Second Level | Bedroom 2 | 5.79 m | 3.84 m | 5.79 m x 3.84 m |
| Second Level | Bedroom 3 | 5.92 m | 3.76 m | 5.92 m x 3.76 m |
| Second Level | Bedroom 4 | 4.42 m | 3.07 m | 4.42 m x 3.07 m |
| Basement | Recreational, Games Room | 4.29 m | 4.29 m | 4.29 m x 4.29 m |
| Basement | Kitchen | 4.22 m | 3.81 m | 4.22 m x 3.81 m |
| Basement | Living Room | 5.46 m | 4.42 m | 5.46 m x 4.42 m |
| Main Level | Living Room | 6.78 m | 4.32 m | 6.78 m x 4.32 m |
| Main Level | Dining Room | 6.78 m | 3.43 m | 6.78 m x 3.43 m |
| Main Level | Study | 4.06 m | 3.48 m | 4.06 m x 3.48 m |
| Main Level | Kitchen | 5.13 m | 4.62 m | 5.13 m x 4.62 m |
| Main Level | Eating Area | 4.57 m | 4.45 m | 4.57 m x 4.45 m |
| Main Level | Family Room | 5.18 m | 4.45 m | 5.18 m x 4.45 m |
https://www.realtor.ca/real-estate/28764059/103-bevdale-road-toronto-willowdale-west-willowdale-west
Interested?
Contact us for more information
Mehrnaz Emadi Konjin
Broker
7646 Yonge Street
Thornhill, Ontario L4J 1V9
Mj Zadaskar
Salesperson
8854 Yonge Street
Richmond Hill, Ontario L4C 0T4
