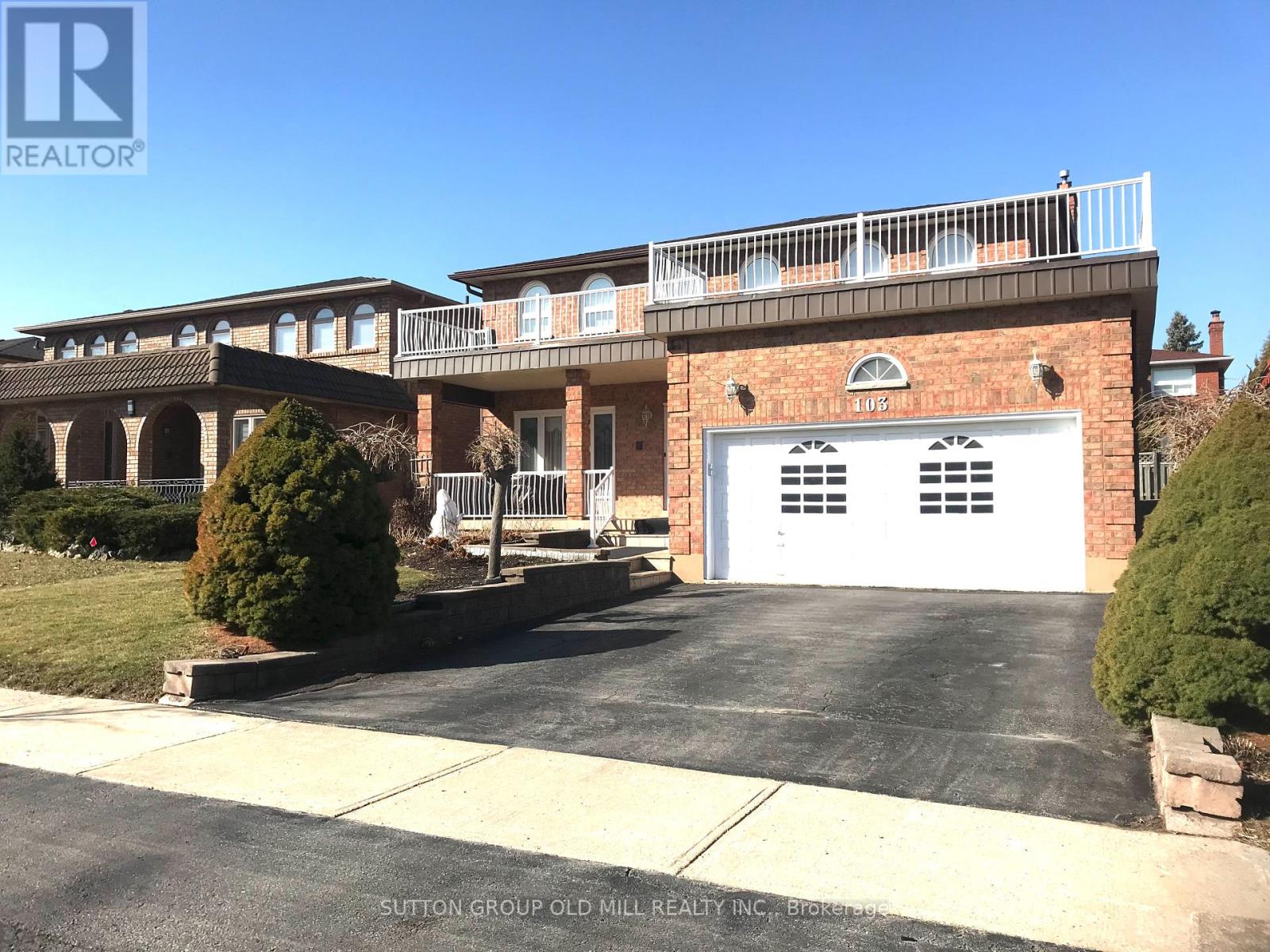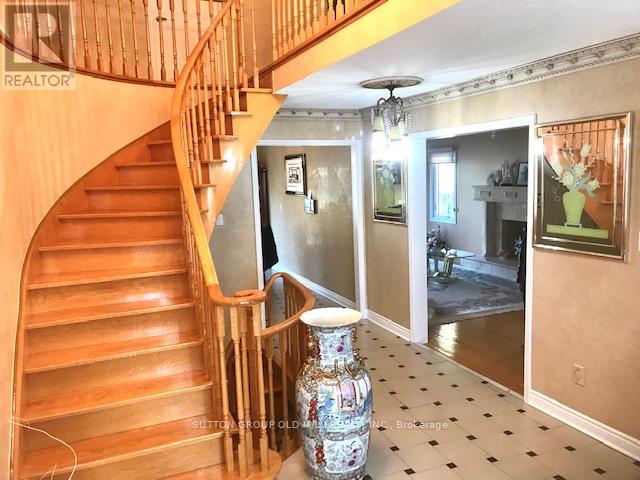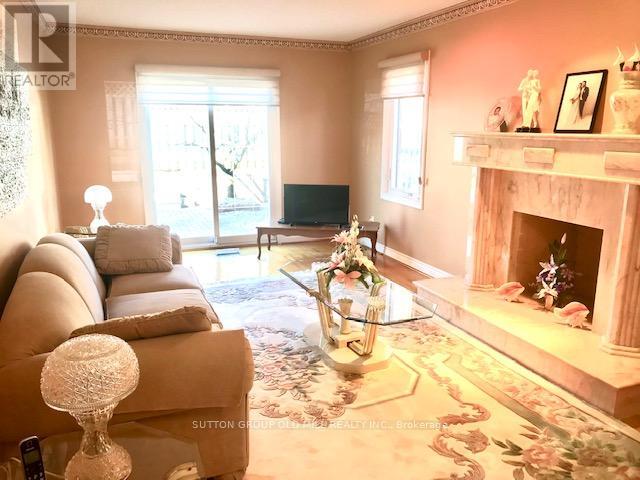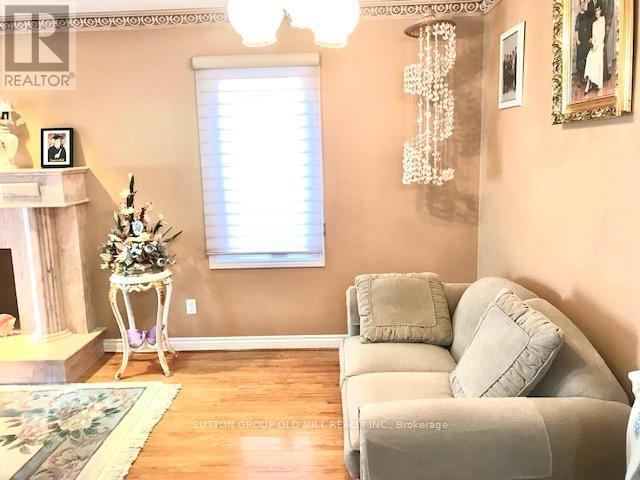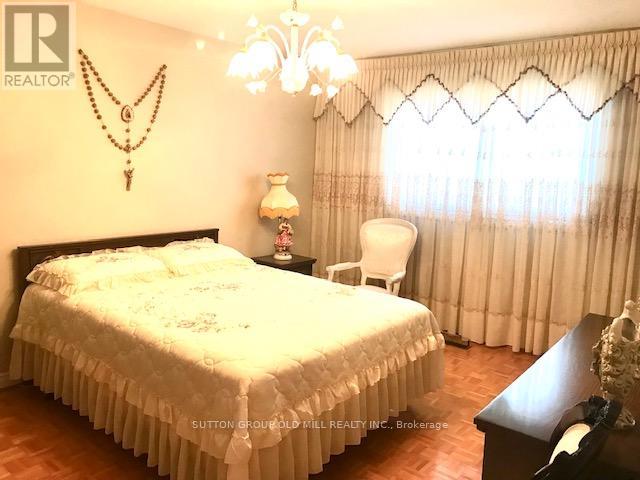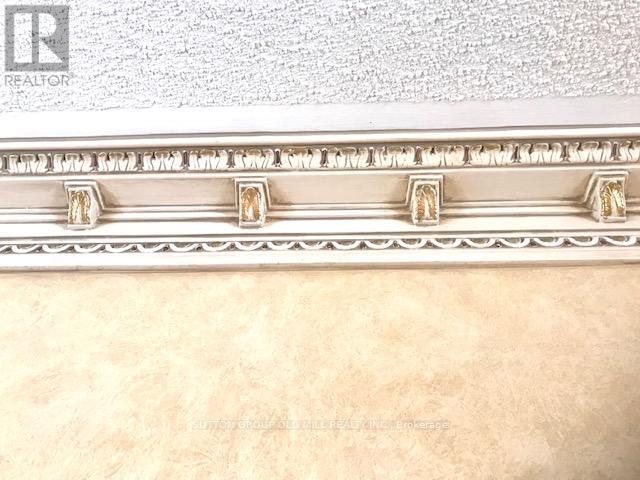103 Benjamin Drive Vaughan, Ontario L4L 1H7
$1,555,000
Once upon a Woodbridge Story....lovingly cared for and meticulously maintained for 41 years. Double door entry into the grand foyer open to above. Generous Venetian paint Kitchen with large Eat-in/Breakfast area walking out to Rear Paver stone patio. Family room with never used marble surround fireplace walking out to paver stone patio...Living and dining is a note from Versailles with it's incredibly ornate crown mouldings and stunning chandelier. Large Primary bedroom with walk in closet and ensuite. Upper level main 6 pc bath with double individual pedestal sinks is the size of most homes bedrooms.... palatial and grand, there is room to roam here....nothing small about this home. Finished basement with separate entrance from garage has large eat in kitchen and spacious rec room with gas fireplace and brick surround. Local schools, parks, places of worship, medical facilities, transit, big box retail and small town charm all nearby...transit or highway, benefit from the Vaughan infrastructure boom and move with ease. (id:61852)
Property Details
| MLS® Number | N12030530 |
| Property Type | Single Family |
| Community Name | East Woodbridge |
| EquipmentType | Water Heater |
| Features | Carpet Free |
| ParkingSpaceTotal | 4 |
| RentalEquipmentType | Water Heater |
| Structure | Patio(s) |
Building
| BathroomTotal | 4 |
| BedroomsAboveGround | 4 |
| BedroomsTotal | 4 |
| Amenities | Fireplace(s) |
| Appliances | Window Coverings |
| BasementDevelopment | Finished |
| BasementFeatures | Separate Entrance |
| BasementType | N/a (finished) |
| ConstructionStyleAttachment | Detached |
| CoolingType | Central Air Conditioning |
| ExteriorFinish | Brick |
| FireplacePresent | Yes |
| FireplaceTotal | 2 |
| FlooringType | Ceramic, Hardwood |
| FoundationType | Unknown |
| HeatingFuel | Natural Gas |
| HeatingType | Forced Air |
| StoriesTotal | 2 |
| SizeInterior | 2500 - 3000 Sqft |
| Type | House |
| UtilityWater | Municipal Water |
Parking
| Garage |
Land
| Acreage | No |
| LandscapeFeatures | Landscaped |
| Sewer | Sanitary Sewer |
| SizeDepth | 101 Ft ,9 In |
| SizeFrontage | 49 Ft ,3 In |
| SizeIrregular | 49.3 X 101.8 Ft ; Irreg |
| SizeTotalText | 49.3 X 101.8 Ft ; Irreg |
Rooms
| Level | Type | Length | Width | Dimensions |
|---|---|---|---|---|
| Lower Level | Recreational, Games Room | 9.15 m | 3.16 m | 9.15 m x 3.16 m |
| Lower Level | Laundry Room | 3.33 m | 4.58 m | 3.33 m x 4.58 m |
| Lower Level | Cold Room | 6.04 m | 1.95 m | 6.04 m x 1.95 m |
| Lower Level | Kitchen | 3.33 m | 8.8 m | 3.33 m x 8.8 m |
| Main Level | Kitchen | 6.86 m | 4.62 m | 6.86 m x 4.62 m |
| Main Level | Eating Area | 6.86 m | 4.62 m | 6.86 m x 4.62 m |
| Main Level | Family Room | 3.45 m | 6.61 m | 3.45 m x 6.61 m |
| Main Level | Dining Room | 3.35 m | 6.8 m | 3.35 m x 6.8 m |
| Main Level | Living Room | 3.35 m | 6.8 m | 3.35 m x 6.8 m |
| Upper Level | Primary Bedroom | 3.4 m | 5 m | 3.4 m x 5 m |
| Upper Level | Bedroom 2 | 4.58 m | 3.4 m | 4.58 m x 3.4 m |
| Upper Level | Bedroom 3 | 3.5 m | 4.47 m | 3.5 m x 4.47 m |
| Upper Level | Bedroom 4 | 3.44 m | 3 m | 3.44 m x 3 m |
Interested?
Contact us for more information
Massimo Cannella
Salesperson
74 Jutland Rd #40
Toronto, Ontario M8Z 0G7
