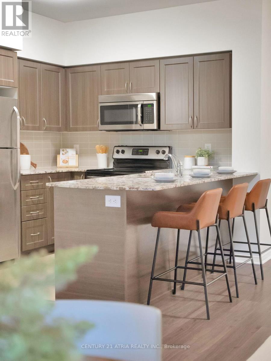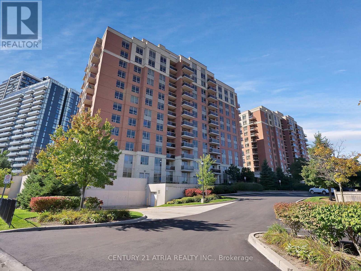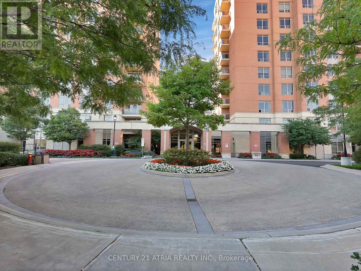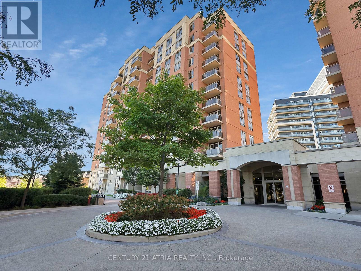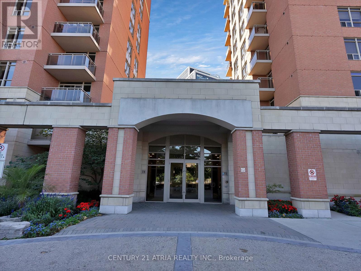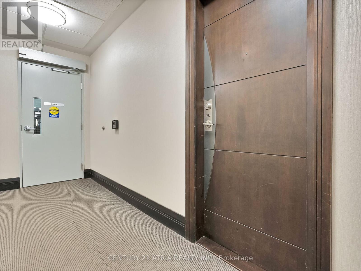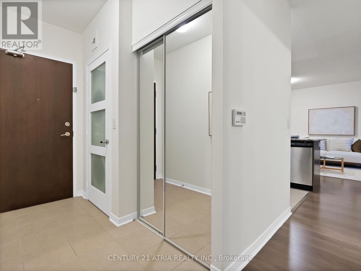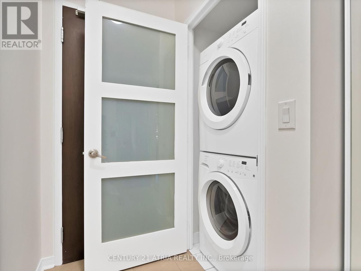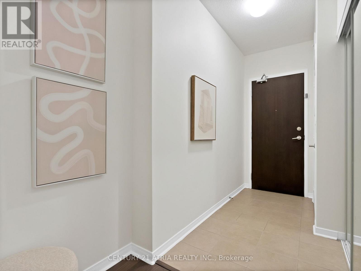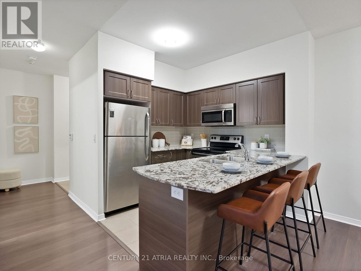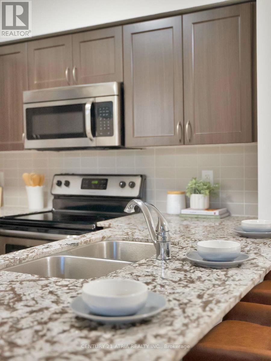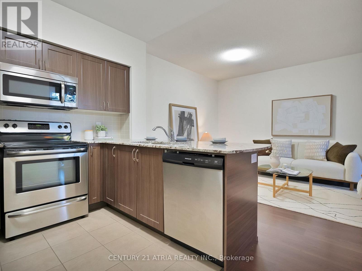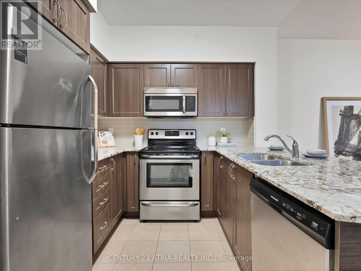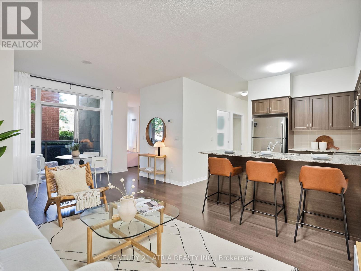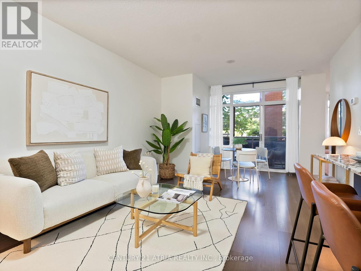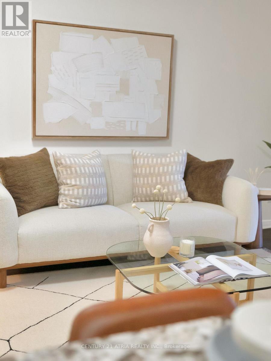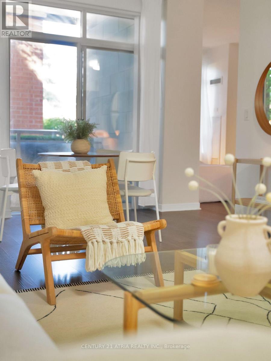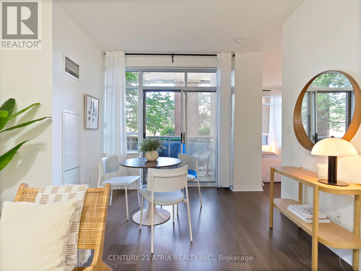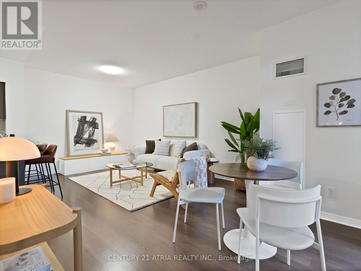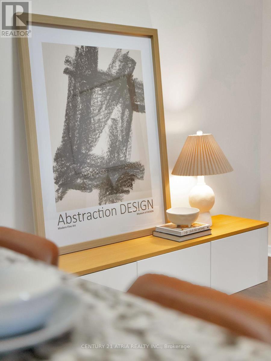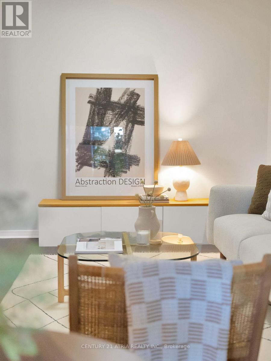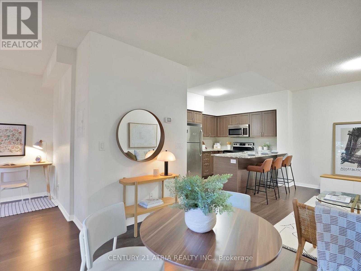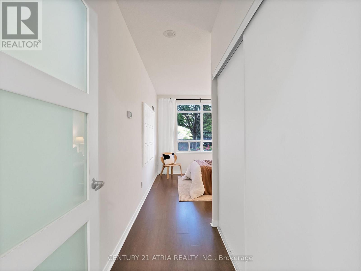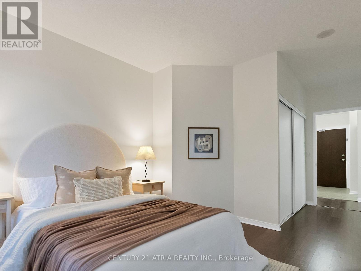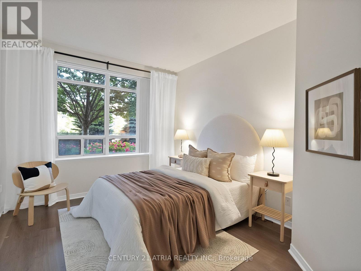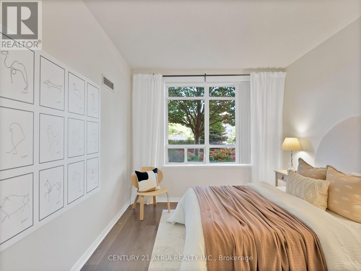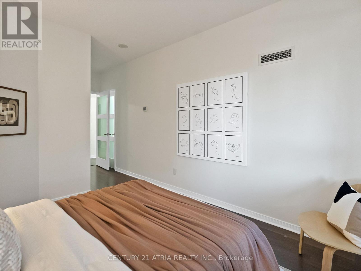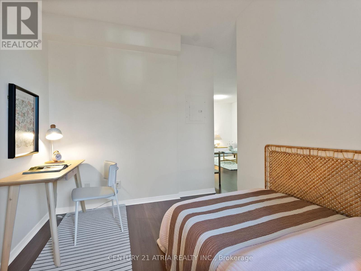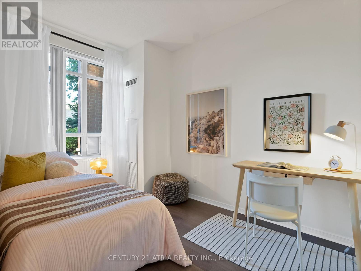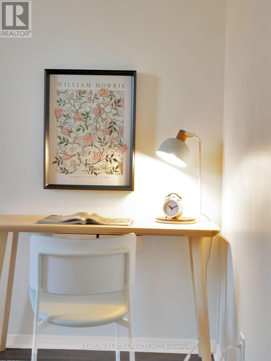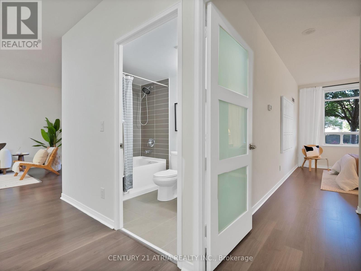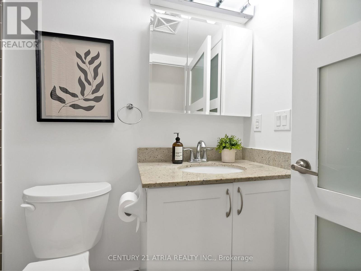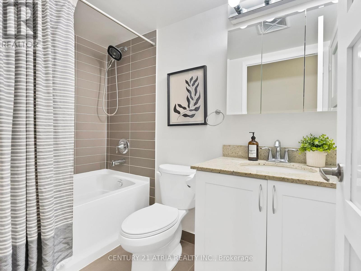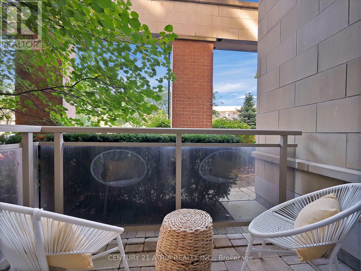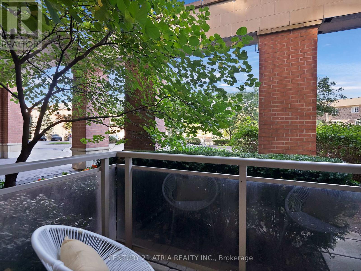103 - 73 King William Crescent Richmond Hill, Ontario L4B 0C2
$499,000Maintenance, Heat, Water, Common Area Maintenance, Insurance, Parking
$754.12 Monthly
Maintenance, Heat, Water, Common Area Maintenance, Insurance, Parking
$754.12 MonthlyWelcome To This Gorgeous, Extra Large 1 + Den Bedroom Condo In The Heart Of Richmond Hill. Step Into Modern Elegance With This Stunning Open Concept Suite Featuring Soaring 9' Ceilings And A Versatile Layout Designed To Suite Your Lifestyle. Perfect For First-Time Buyers, Professionals, Or Down sizers Seeking Luxury, Convenience, And Space In One Of Richmond Hills Most Sought-After Locations. Located In The Gates Of Bayview Glen III, A Prestigious High-Rise Condominium Developed By The Pemberton Group, This Residence Offers Quality Craftsmanship And Thoughtful Design In The Coveted Langstaff Neighbourhood, Just Steps From Yonge & Red Maple Rd. This Beautifully Maintained Condo Offers A Spacious Primary Bedroom Plus A Large Den With A Window Ideal As A Second Bedroom, Home Office, Or Guest Space. The Upgraded Granite Countertops In Both The Kitchen And Bathroom, Paired With Sleek Stainless Steel Appliances And Upgraded Doors, Add A Touch Of Sophistication And Timeless Appeal. From The Moment You Walk In, Youll Be Drawn To The Bright, Open Concept Living And Dining Area, Perfect For Entertaining Or Relaxing After A Busy Day. The Thoughtfully Designed Kitchen Offers Ample Space For Cooking And Hosting, Making It A True Center piece Of The Home. Enjoy Unmatched Walkability And Connectivity! You're Just Steps To Yonge Street, Viva/YRT/GO Transit, Movie Theatres, Home Depot, Winners, Restaurants, Cafes, And Hillcrest Mall. For Commuters, Quick Access To Highways 407, 404 & 7 Makes Getting Around The GTA Effortlessly! Live In A Building That Offers Exceptional Amenities Including A 24 Hour Concierge, Guest Suites, Meeting Room, Sauna, Game Room, Lots of Visitor Parking, And A Fully Equipped Exercise Room, And Everything You Need Right At Your Doorstep. An Incredible Opportunity To Live In Comfort And Style In A Prime Location. Dont Miss Your Chance To Call This Condo Home! (id:61852)
Property Details
| MLS® Number | N12440342 |
| Property Type | Single Family |
| Community Name | Langstaff |
| AmenitiesNearBy | Hospital, Park, Place Of Worship, Public Transit, Schools |
| CommunityFeatures | Pets Allowed With Restrictions |
| Features | Wheelchair Access, Balcony |
| ParkingSpaceTotal | 1 |
Building
| BathroomTotal | 1 |
| BedroomsAboveGround | 1 |
| BedroomsBelowGround | 1 |
| BedroomsTotal | 2 |
| Age | 11 To 15 Years |
| Amenities | Security/concierge, Exercise Centre, Recreation Centre, Party Room, Storage - Locker |
| Appliances | Garage Door Opener Remote(s), Dishwasher, Dryer, Microwave, Stove, Washer, Window Coverings, Refrigerator |
| BasementType | None |
| CoolingType | Central Air Conditioning |
| ExteriorFinish | Brick, Concrete |
| FlooringType | Laminate |
| HeatingFuel | Natural Gas |
| HeatingType | Forced Air |
| SizeInterior | 800 - 899 Sqft |
| Type | Apartment |
Parking
| Underground | |
| Garage |
Land
| Acreage | No |
| LandAmenities | Hospital, Park, Place Of Worship, Public Transit, Schools |
Rooms
| Level | Type | Length | Width | Dimensions |
|---|---|---|---|---|
| Flat | Living Room | 6.19 m | 3.35 m | 6.19 m x 3.35 m |
| Flat | Primary Bedroom | 3.66 m | 3.05 m | 3.66 m x 3.05 m |
| Flat | Den | 2.35 m | 2.44 m | 2.35 m x 2.44 m |
| Flat | Kitchen | 2.44 m | 2.44 m | 2.44 m x 2.44 m |
Interested?
Contact us for more information
Hannah Yei-Sule Hwang
Salesperson
C200-1550 Sixteenth Ave Bldg C South
Richmond Hill, Ontario L4B 3K9
