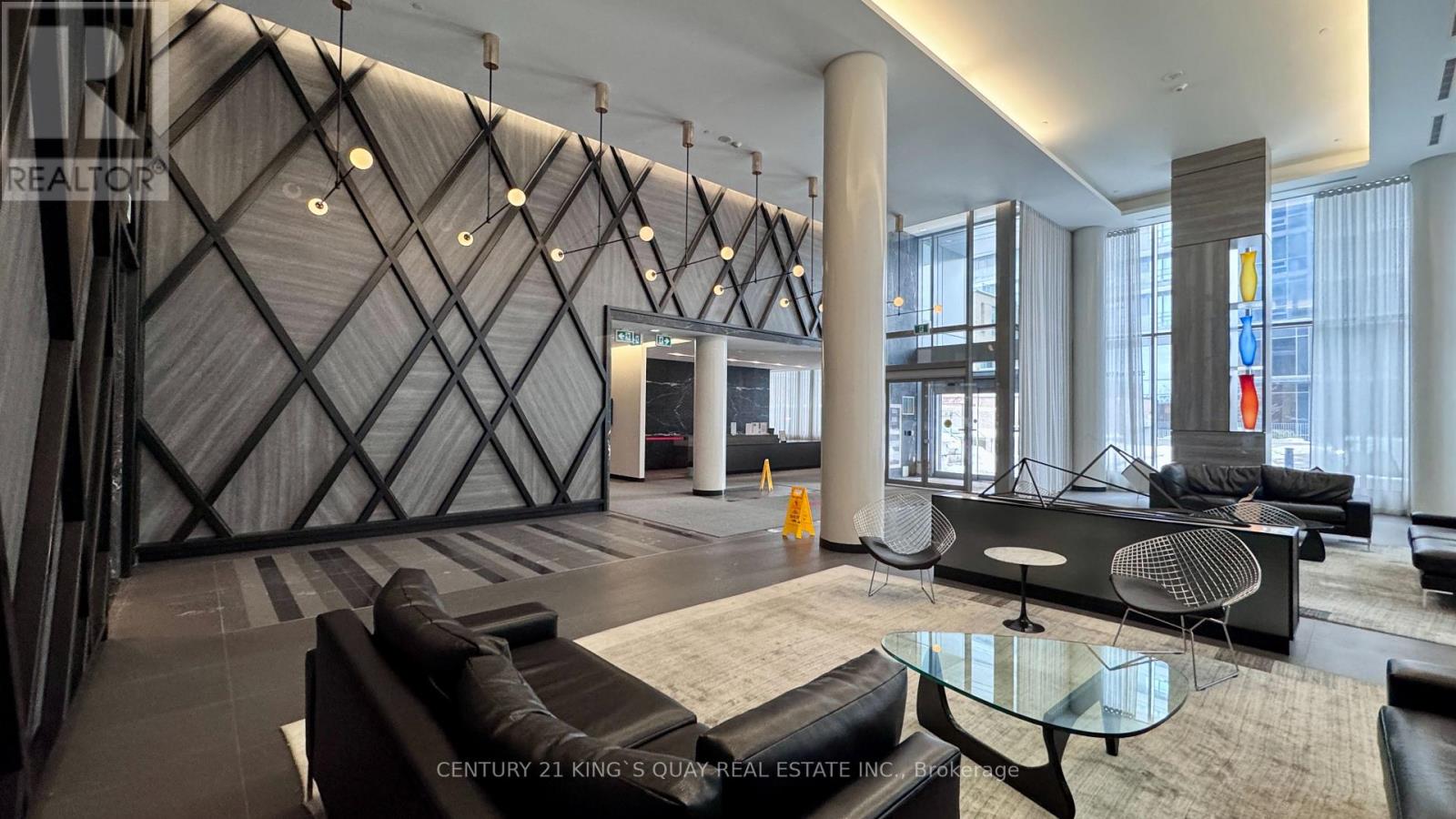103 - 52 Forest Manor Road Toronto, Ontario M2J 0E2
$468,000Maintenance, Heat, Common Area Maintenance, Insurance, Water
$517.59 Monthly
Maintenance, Heat, Common Area Maintenance, Insurance, Water
$517.59 MonthlyBeautiful unit ready for you to move in! Luxury condo features ten foot ceilings, and walkout to east facing large pario, open concept with main floor unit with easy access to outside. Facilities include concierge, indoor swimming, hot tub, gym, party, games, media room, guest suites, BBQ area. Walk to subway, restaurants, Fairview Mall, T & T supermarket, FreshCo, and Tim Hortons. Short drive to Bayview Village; Amazing amenities, and so close!! Vending machines available on site. (id:61852)
Property Details
| MLS® Number | C11972748 |
| Property Type | Single Family |
| Neigbourhood | Parkway Forest |
| Community Name | Henry Farm |
| AmenitiesNearBy | Hospital, Public Transit, Schools |
| CommunityFeatures | Pet Restrictions, Community Centre, School Bus |
Building
| BathroomTotal | 1 |
| BedroomsAboveGround | 1 |
| BedroomsTotal | 1 |
| Age | 6 To 10 Years |
| Amenities | Exercise Centre, Sauna, Party Room, Security/concierge |
| Appliances | Cooktop, Dishwasher, Dryer, Hood Fan, Washer, Refrigerator |
| CoolingType | Central Air Conditioning |
| ExteriorFinish | Concrete |
| FireProtection | Security Guard, Security System, Smoke Detectors |
| FlooringType | Laminate, Carpeted |
| HeatingFuel | Natural Gas |
| HeatingType | Forced Air |
| SizeInterior | 499.9955 - 598.9955 Sqft |
| Type | Apartment |
Parking
| Underground |
Land
| Acreage | No |
| LandAmenities | Hospital, Public Transit, Schools |
Rooms
| Level | Type | Length | Width | Dimensions |
|---|---|---|---|---|
| Main Level | Living Room | 3.08 m | 4.09 m | 3.08 m x 4.09 m |
| Main Level | Dining Room | 3.08 m | 4.09 m | 3.08 m x 4.09 m |
| Main Level | Kitchen | 3.66 m | 2.5 m | 3.66 m x 2.5 m |
| Main Level | Primary Bedroom | 2.83 m | 4.09 m | 2.83 m x 4.09 m |
https://www.realtor.ca/real-estate/27915531/103-52-forest-manor-road-toronto-henry-farm-henry-farm
Interested?
Contact us for more information
Michael Chiu
Broker
7303 Warden Ave #101
Markham, Ontario L3R 5Y6
Tammy Zhao
Salesperson
7303 Warden Ave #101
Markham, Ontario L3R 5Y6





