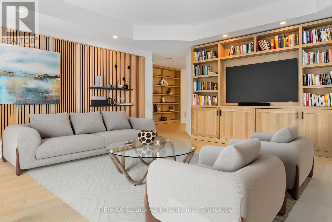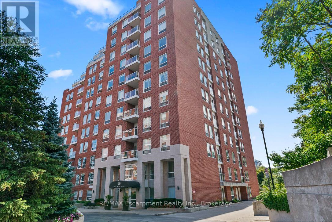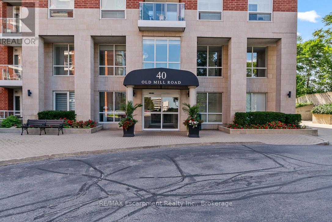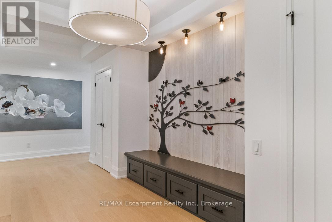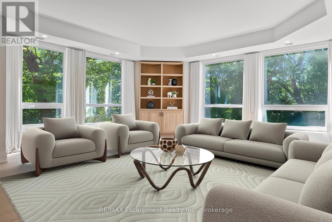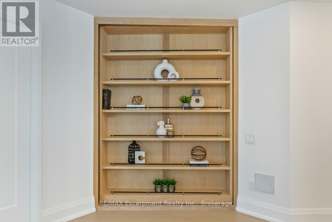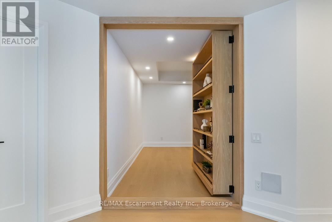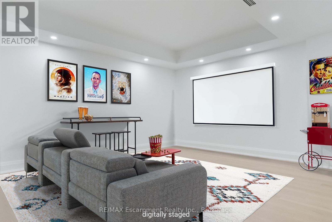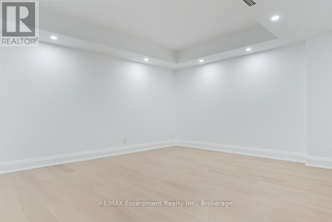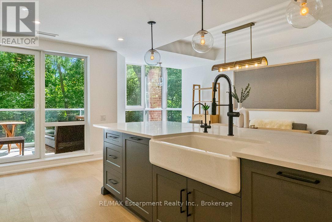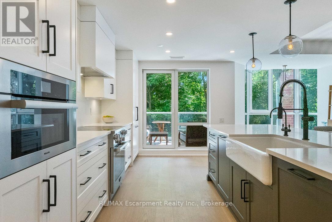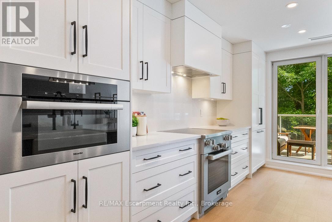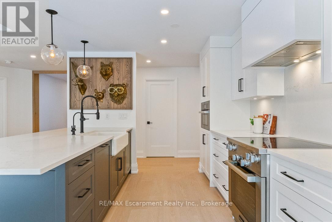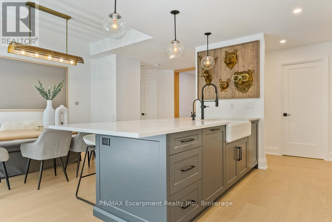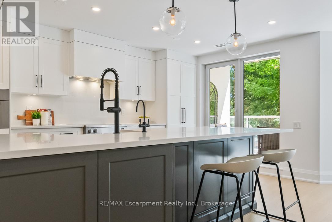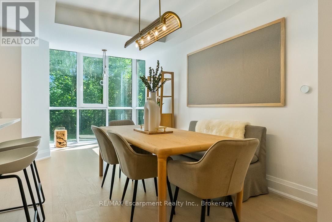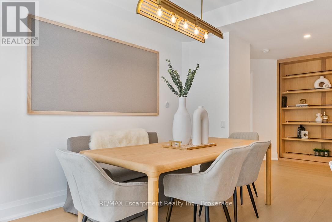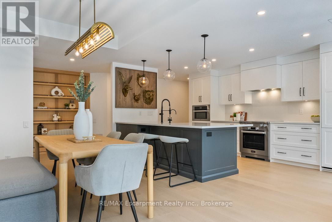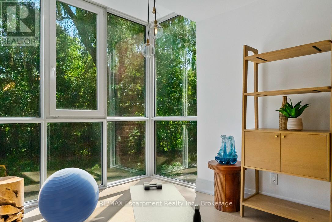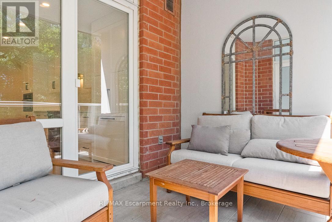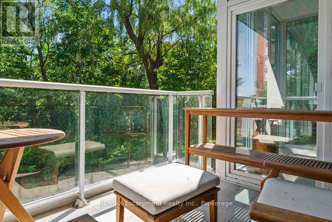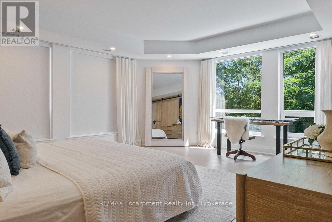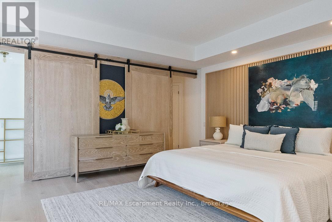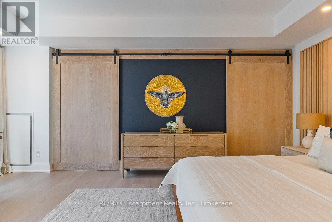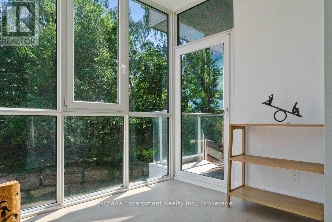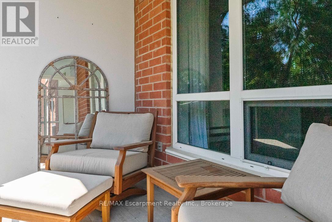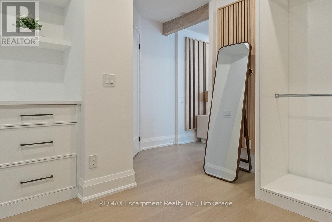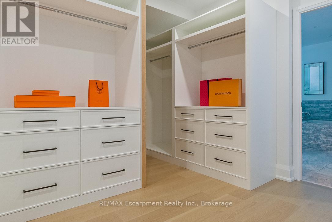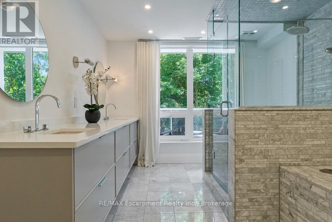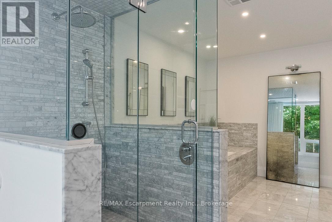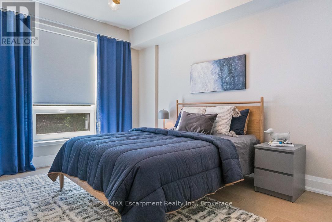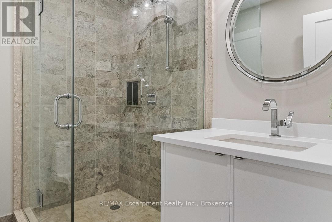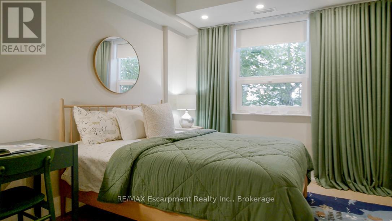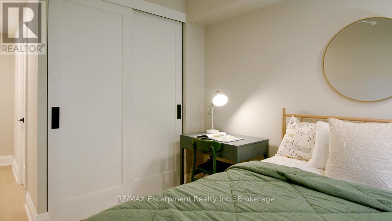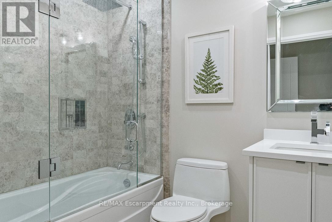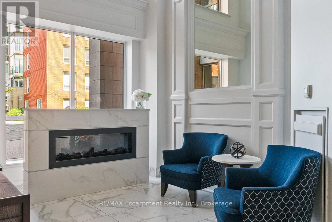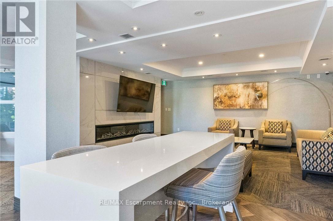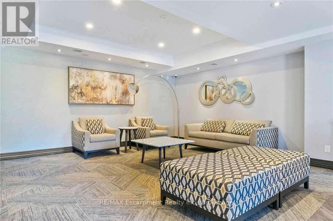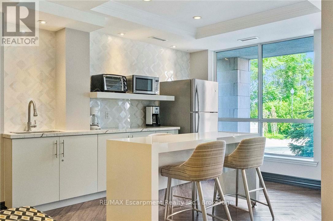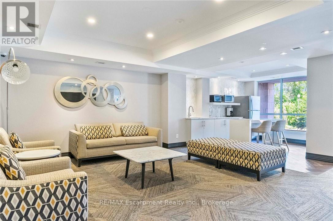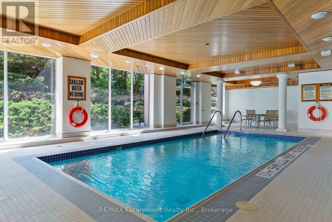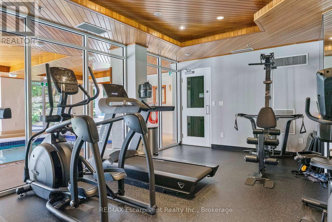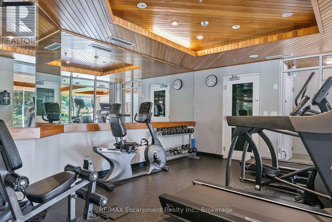103 - 40 Old Mill Road Oakville, Ontario L6J 7W2
$1,999,000Maintenance, Heat, Common Area Maintenance, Insurance, Water, Parking
$2,370.89 Monthly
Maintenance, Heat, Common Area Maintenance, Insurance, Water, Parking
$2,370.89 MonthlyLocated in Old Oakville, just steps from the GO station and Whole Foods, and a short stroll to boutique downtown shops, this 3-bedroom, 3.5-bath corner suite offers the perfect balance of urban convenience and peaceful neighborhood living.Nearly 3,000 sq ft of sunlight-filled space features wide plank white oak floors, a Chervin-crafted kitchen with new Miele appliances, and two private terraces for morning coffee or evening relaxation. A custom bookcase door reveals a hidden bonus room-ideal as a home office, screening room, or creative studio.The primary suite is a private retreat with its own terrace, sitting nook, walk-in closet, and spa-level marble ensuite. Two additional bedrooms with ensuites, full laundry with storage, and curated modern finishes complete the home.Building amenities include an indoor pool, fitness center, hobby room, party space, two premium parking spots, and two lockers-all within a calm, community-minded setting. (id:61852)
Property Details
| MLS® Number | W12498242 |
| Property Type | Single Family |
| Community Name | 1014 - QE Queen Elizabeth |
| AmenitiesNearBy | Public Transit |
| CommunityFeatures | Pets Allowed With Restrictions |
| EquipmentType | None |
| Features | Cul-de-sac, Carpet Free, In Suite Laundry |
| ParkingSpaceTotal | 2 |
| PoolType | Indoor Pool |
| RentalEquipmentType | None |
Building
| BathroomTotal | 4 |
| BedroomsAboveGround | 3 |
| BedroomsTotal | 3 |
| Age | 16 To 30 Years |
| Amenities | Exercise Centre, Party Room, Storage - Locker |
| Appliances | Dishwasher, Microwave, Stove, Window Coverings, Refrigerator |
| BasementType | None |
| CoolingType | Central Air Conditioning |
| ExteriorFinish | Brick |
| HalfBathTotal | 1 |
| HeatingFuel | Electric, Natural Gas |
| HeatingType | Heat Pump, Not Known |
| SizeInterior | 2750 - 2999 Sqft |
| Type | Apartment |
Parking
| Underground | |
| Garage |
Land
| AccessType | Public Road |
| Acreage | No |
| LandAmenities | Public Transit |
Rooms
| Level | Type | Length | Width | Dimensions |
|---|---|---|---|---|
| Main Level | Foyer | 6.93 m | 2.59 m | 6.93 m x 2.59 m |
| Main Level | Bathroom | Measurements not available | ||
| Main Level | Bathroom | Measurements not available | ||
| Main Level | Bathroom | Measurements not available | ||
| Main Level | Living Room | 5.89 m | 5.56 m | 5.89 m x 5.56 m |
| Main Level | Eating Area | 5.72 m | 2.67 m | 5.72 m x 2.67 m |
| Main Level | Kitchen | 4.5 m | 2.67 m | 4.5 m x 2.67 m |
| Main Level | Other | 5.11 m | 4.29 m | 5.11 m x 4.29 m |
| Main Level | Primary Bedroom | 5.64 m | 4.95 m | 5.64 m x 4.95 m |
| Main Level | Bathroom | Measurements not available | ||
| Main Level | Office | 2.54 m | 2.26 m | 2.54 m x 2.26 m |
| Main Level | Bedroom | 3.61 m | 3.23 m | 3.61 m x 3.23 m |
| Main Level | Bedroom | 3.91 m | 3.4 m | 3.91 m x 3.4 m |
Interested?
Contact us for more information
Alex Irish
Salesperson
1320 Cornwall Rd - Unit 103b
Oakville, Ontario L6J 7W5
Matthew Regan
Broker
103b - 1320 Cornwall Road
Oakville, Ontario L6J 7W5
