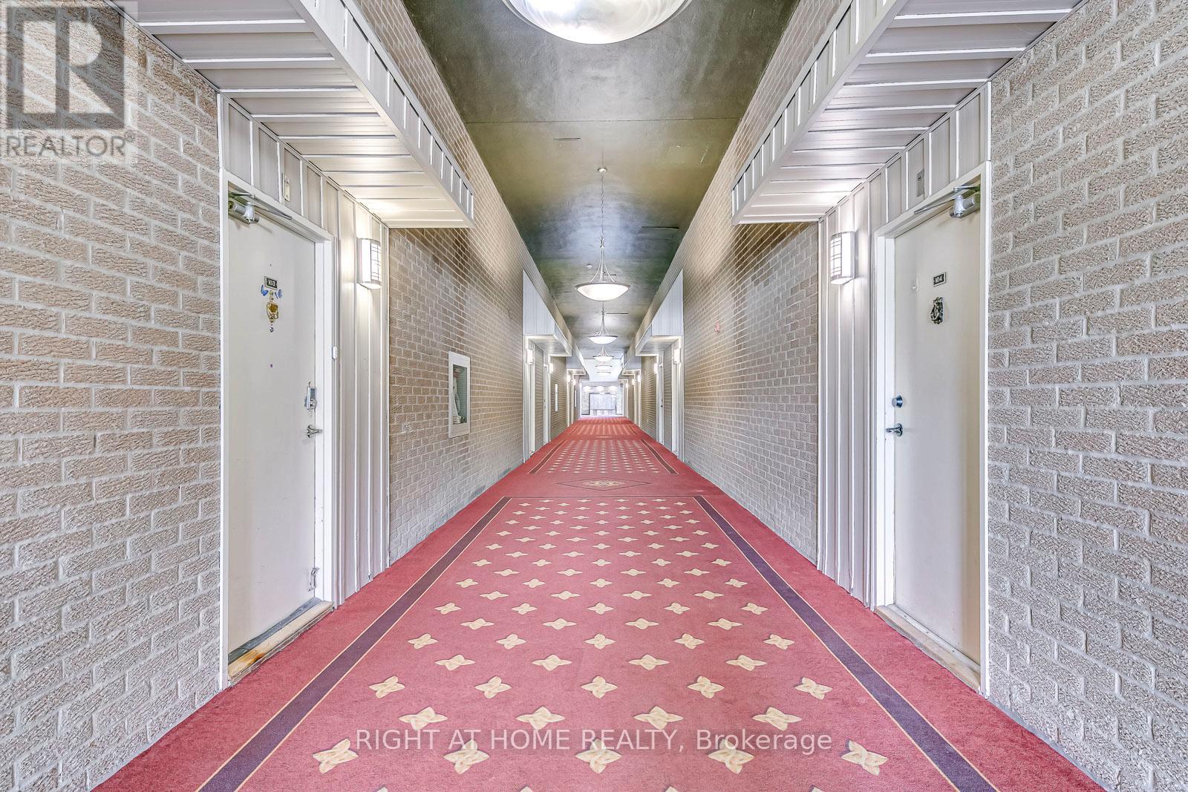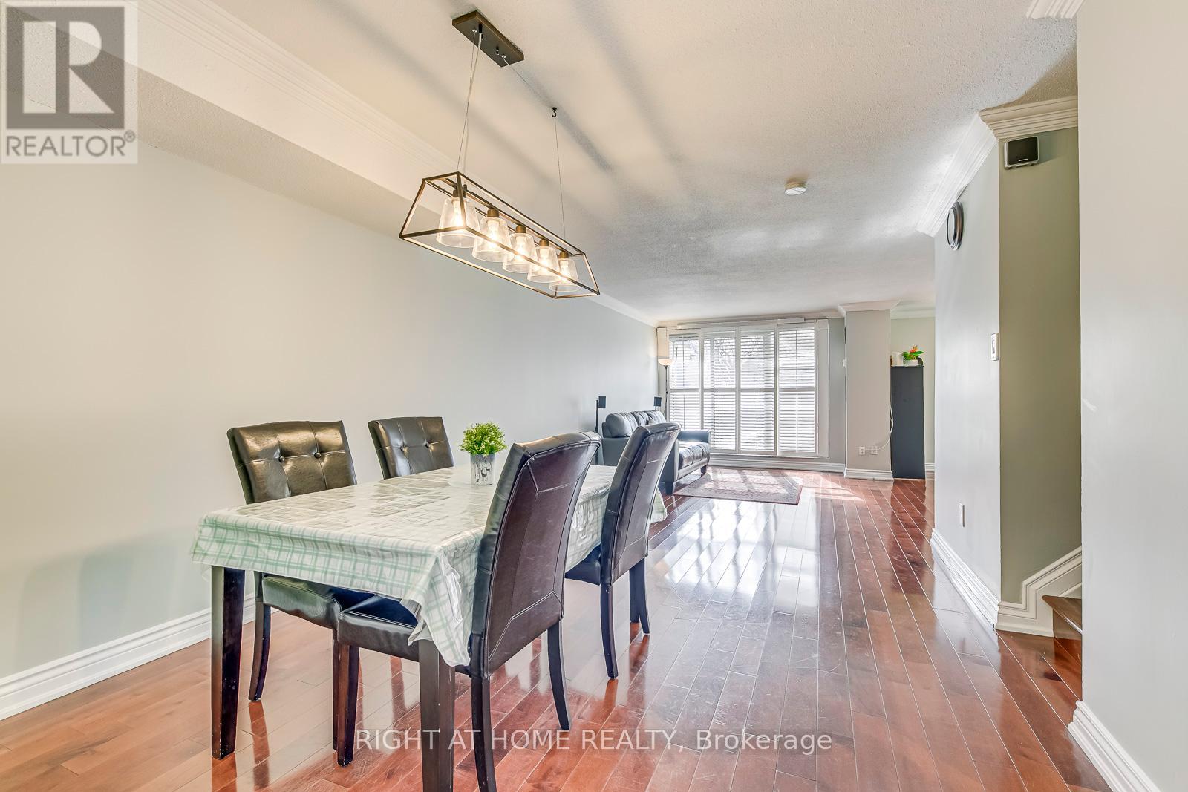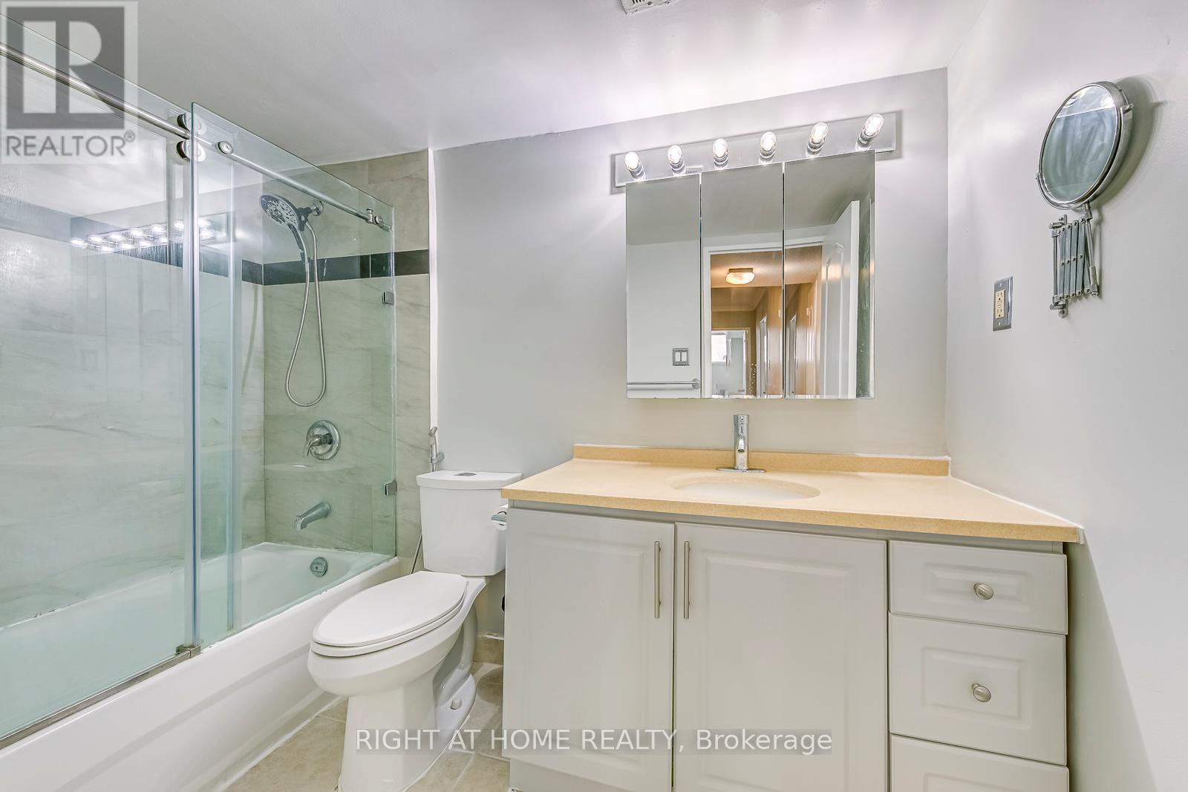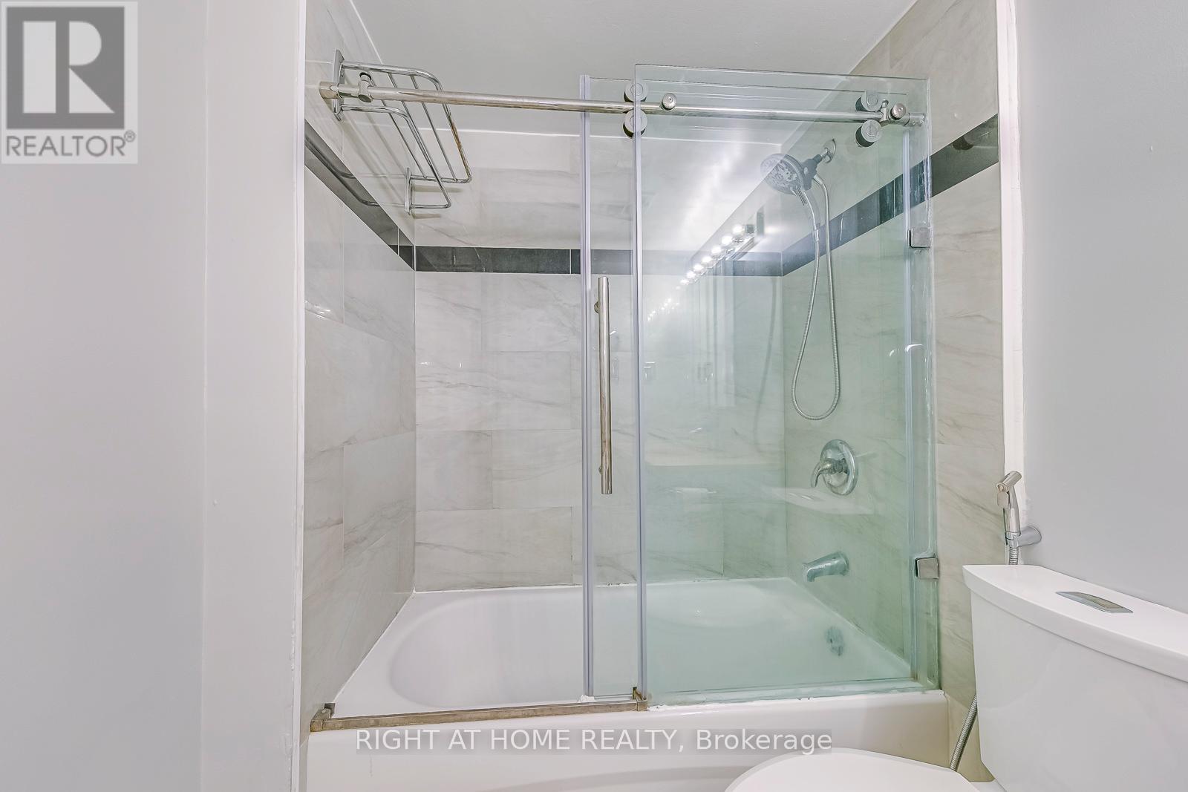103 - 366 The East Mall Toronto, Ontario M9B 6C6
$700,000Maintenance, Cable TV, Common Area Maintenance, Heat, Electricity, Insurance, Parking, Water
$1,036.26 Monthly
Maintenance, Cable TV, Common Area Maintenance, Heat, Electricity, Insurance, Parking, Water
$1,036.26 MonthlyThis stunning, move-in-ready 2-storey unit offers the perfect blend of space, comfort, and convenience. The open-concept main floor features a spacious living, dining, and family room, enhanced by elegant hardwood flooring throughout and crown moulding, adding a refined and upscale touch. The modern kitchen boasts stainless steel appliances and granite countertops, while sliding shutters on the patio door provide light control and ultimate privacy. With three bedrooms and the option to convert the family room into a fourth bedroom or den, this home is both versatile and functional. Enjoy outdoor living on a private composite deck and a large terrace. The ensuite laundry is equipped with a high-end washer and dryer, and the generously sized bedrooms feature large windows that bring in abundant natural light. Freshly painted and well-maintained, this unit includes exclusive underground parking near the elevator, with the option to rent a second spot. Residents enjoy access to world-class amenities, including a party hall, indoor and outdoor swimming pools, 24/7 security, and ample visitor parking. The building also offers a lounge, sauna, yoga/dance studio, weight room, and fitness and cardio rooms. For recreational activities, there is a playroom, senior and junior billiard rooms, a table tennis room, a basketball court, and an activity room. Ideally located across from a park, this unit provides easy access to the TTC, highways 427, 401, and QEW, as well as top schools, shopping centers, and major transit hubs like Kipling and Islington subway stations. Maintenance includes ALL utilities, including hydro, water, heat, high-speed internet, yoga classes, and cable TV. Additionally, ensuite and extra lockers are available for rent through condo management. (id:61852)
Property Details
| MLS® Number | W12016186 |
| Property Type | Single Family |
| Neigbourhood | Etobicoke City Centre |
| Community Name | Islington-City Centre West |
| AmenitiesNearBy | Park, Public Transit |
| CommunityFeatures | Pet Restrictions |
| Features | Carpet Free |
| ParkingSpaceTotal | 1 |
Building
| BathroomTotal | 3 |
| BedroomsAboveGround | 3 |
| BedroomsBelowGround | 1 |
| BedroomsTotal | 4 |
| Amenities | Exercise Centre, Party Room, Visitor Parking, Sauna, Separate Heating Controls |
| Appliances | Dishwasher, Dryer, Stove, Washer, Window Coverings, Refrigerator |
| CoolingType | Central Air Conditioning |
| ExteriorFinish | Brick, Concrete |
| FlooringType | Hardwood |
| FoundationType | Concrete |
| HalfBathTotal | 2 |
| HeatingFuel | Natural Gas |
| HeatingType | Forced Air |
| StoriesTotal | 2 |
| SizeInterior | 1199.9898 - 1398.9887 Sqft |
| Type | Row / Townhouse |
Parking
| Underground | |
| Garage |
Land
| Acreage | No |
| LandAmenities | Park, Public Transit |
| ZoningDescription | Residential |
Rooms
| Level | Type | Length | Width | Dimensions |
|---|---|---|---|---|
| Second Level | Primary Bedroom | 5.8 m | 3 m | 5.8 m x 3 m |
| Second Level | Bedroom 2 | 3.39 m | 2.84 m | 3.39 m x 2.84 m |
| Second Level | Bedroom 3 | 3 m | 3 m | 3 m x 3 m |
| Second Level | Laundry Room | 2 m | 1.5 m | 2 m x 1.5 m |
| Main Level | Kitchen | 3.2 m | 2.5 m | 3.2 m x 2.5 m |
| Main Level | Living Room | 8.6 m | 3.4 m | 8.6 m x 3.4 m |
| Main Level | Dining Room | 8.6 m | 3.4 m | 8.6 m x 3.4 m |
| Main Level | Family Room | 4.6 m | 2.5 m | 4.6 m x 2.5 m |
Interested?
Contact us for more information
Venkat Perugu
Salesperson
5111 New Street Unit 104
Burlington, Ontario L7L 1V2


















































