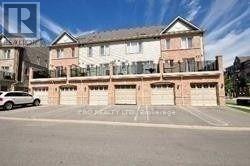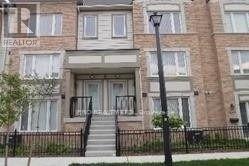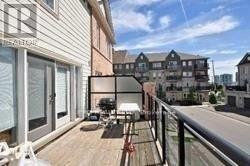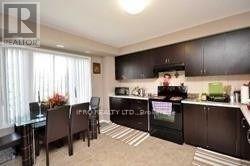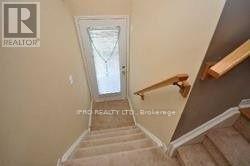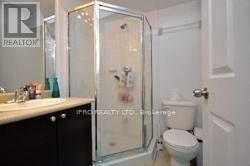103 - 3050 Erin Centre Boulevard Mississauga, Ontario L5M 0P5
$3,000 Monthly
Beautiful And Spacious Town Home With Lots Of Windows/Daylight. Open Concept Living And Kitchen Gives A Spacious Open Living Area. Plenty Of Extra Cabinet Space And A Huge Kitchen, Breakfast Bar, Door From Living Leads To Huge Balcony. Bright Good Size Two Master Bedrooms With Wall To Wall Closets And Ensuite Washrooms. Walk To Erin Mills Mall, Public Transit, Schools And Tim Horton. (id:61852)
Property Details
| MLS® Number | W12210092 |
| Property Type | Single Family |
| Neigbourhood | Churchill Meadows |
| Community Name | Churchill Meadows |
| AmenitiesNearBy | Hospital, Park, Public Transit, Schools |
| CommunityFeatures | Pets Not Allowed |
| ParkingSpaceTotal | 2 |
Building
| BathroomTotal | 3 |
| BedroomsAboveGround | 2 |
| BedroomsTotal | 2 |
| Amenities | Visitor Parking |
| Appliances | Water Heater, Blinds, Dishwasher, Dryer, Stove, Washer, Refrigerator |
| CoolingType | Central Air Conditioning |
| ExteriorFinish | Brick |
| FlooringType | Carpeted |
| HalfBathTotal | 1 |
| HeatingFuel | Natural Gas |
| HeatingType | Forced Air |
| StoriesTotal | 2 |
| SizeInterior | 1400 - 1599 Sqft |
| Type | Row / Townhouse |
Parking
| Attached Garage | |
| Garage |
Land
| Acreage | No |
| LandAmenities | Hospital, Park, Public Transit, Schools |
Rooms
| Level | Type | Length | Width | Dimensions |
|---|---|---|---|---|
| Main Level | Living Room | 3.65 m | 5.88 m | 3.65 m x 5.88 m |
| Main Level | Dining Room | 3.65 m | 5.88 m | 3.65 m x 5.88 m |
| Main Level | Kitchen | 3.65 m | 3.12 m | 3.65 m x 3.12 m |
| Upper Level | Primary Bedroom | 4.57 m | 3.23 m | 4.57 m x 3.23 m |
| Upper Level | Bedroom 2 | 4.57 m | 2.92 m | 4.57 m x 2.92 m |
| Upper Level | Laundry Room | 1.5 m | 1.5 m | 1.5 m x 1.5 m |
Interested?
Contact us for more information
Arun Sahni
Broker
30 Eglinton Ave W. #c12
Mississauga, Ontario L5R 3E7
