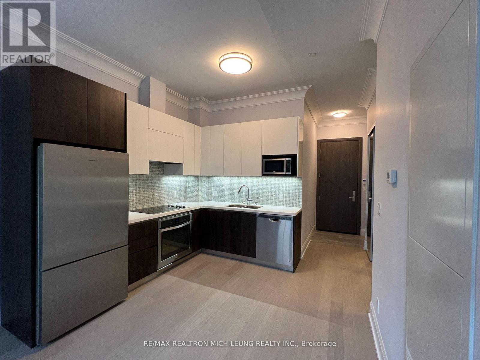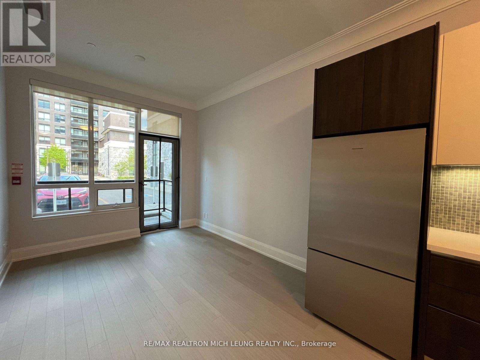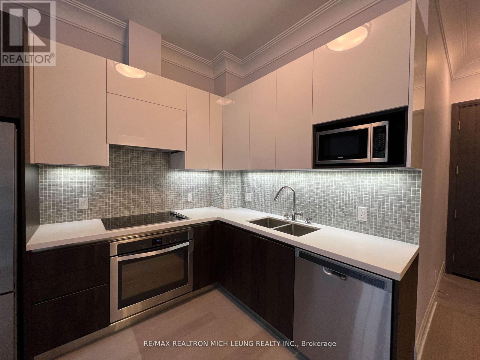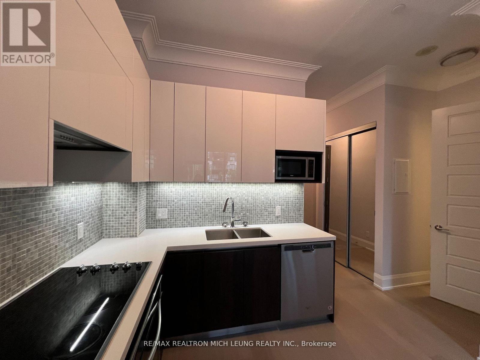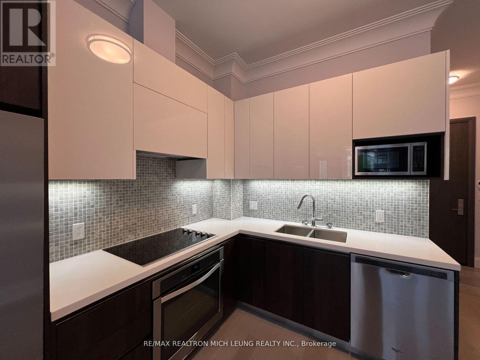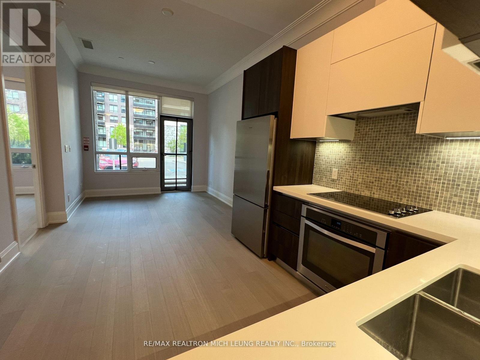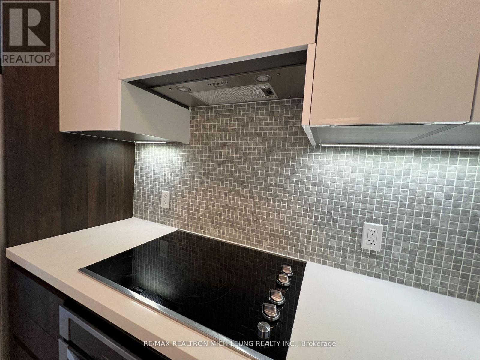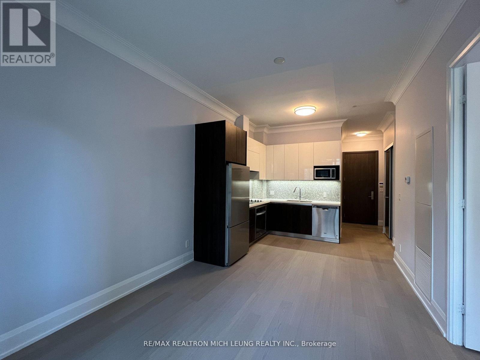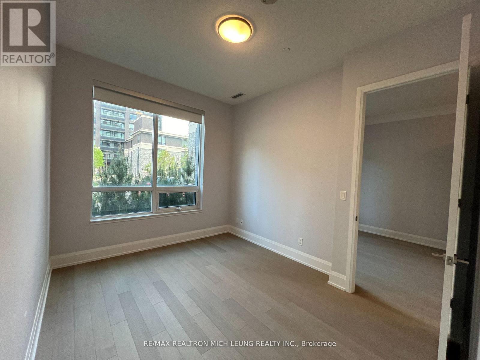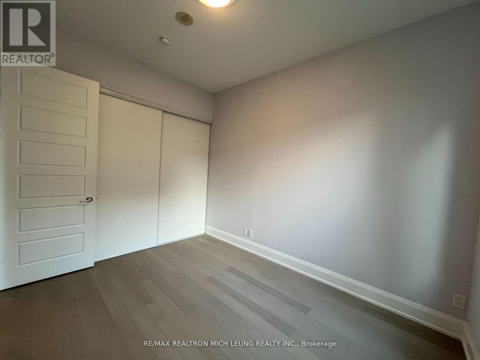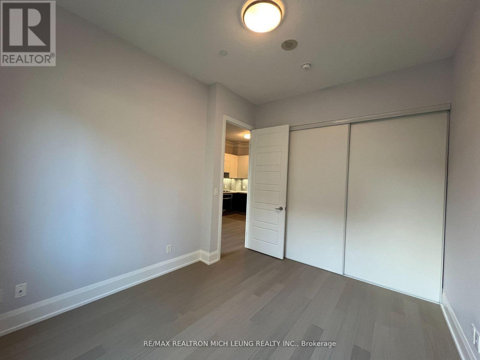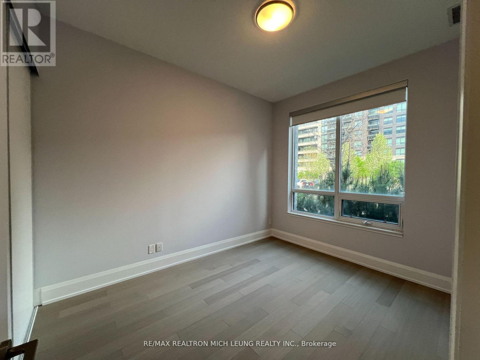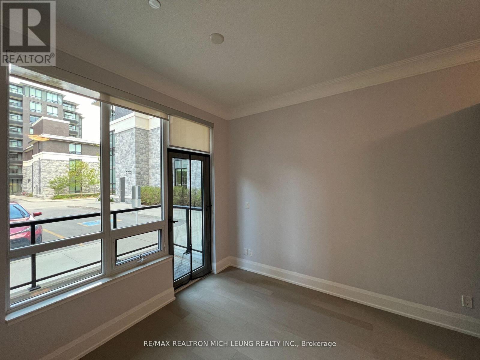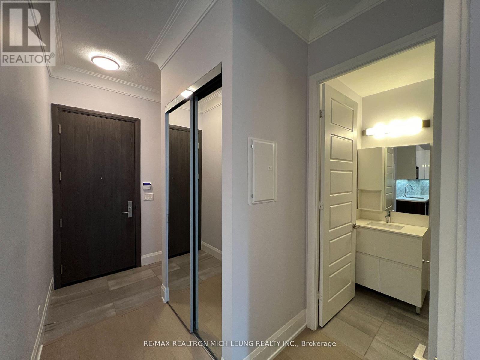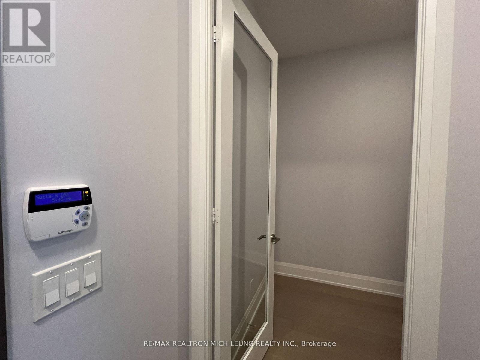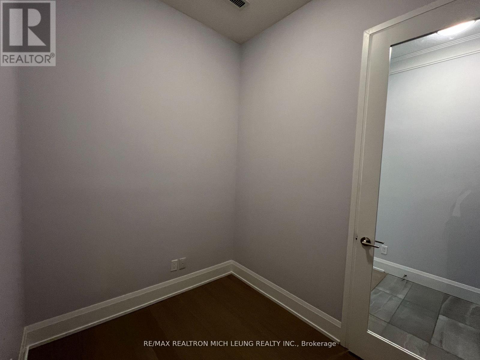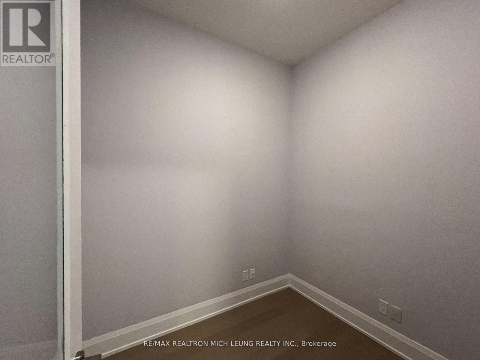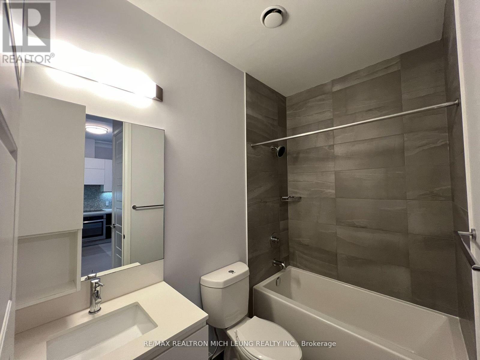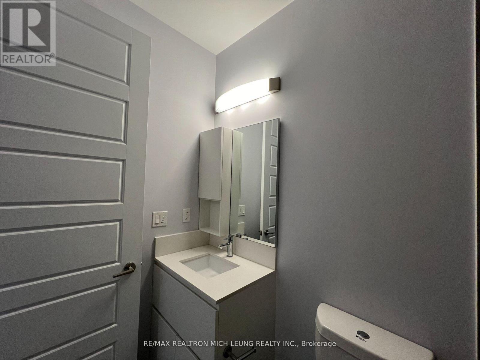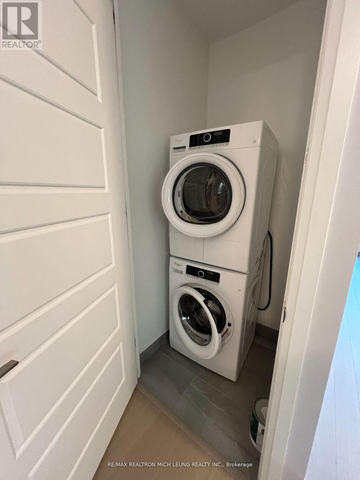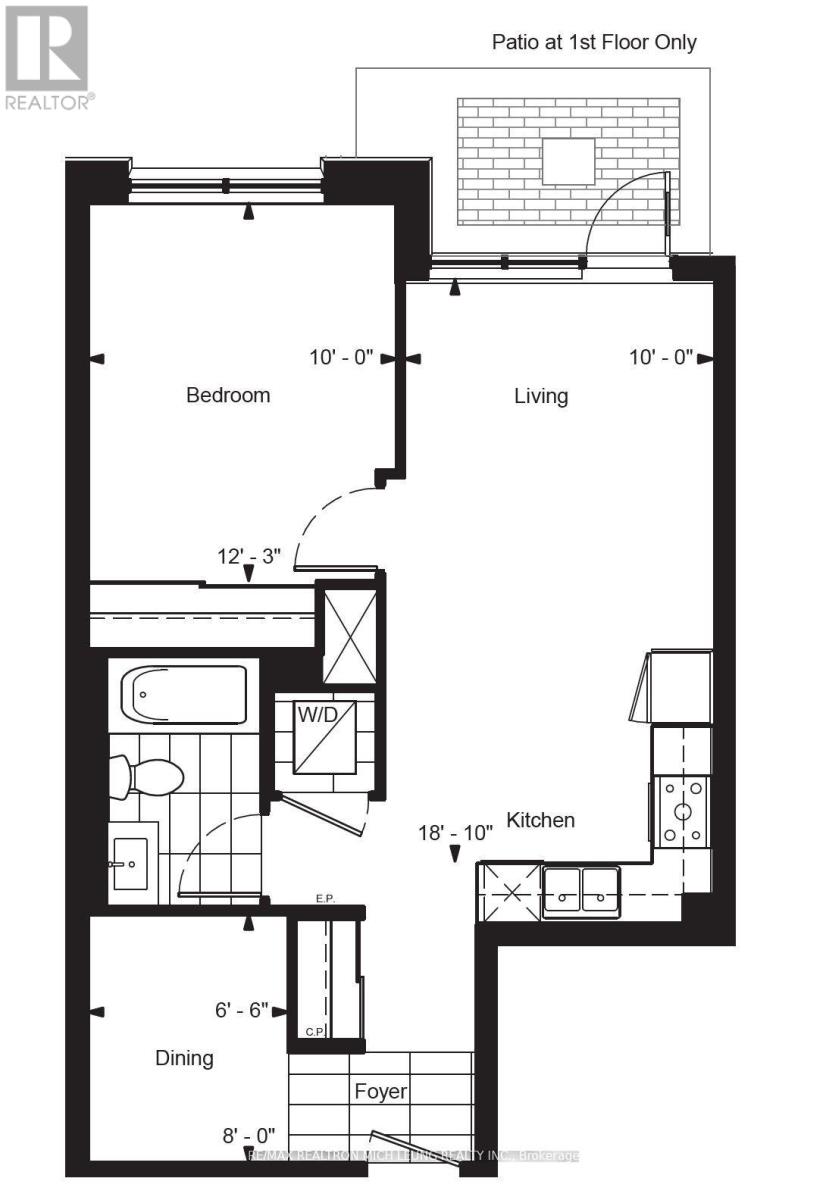103 - 25 Water Walk Drive Markham, Ontario L6G 0G3
$2,300 Monthly
**10 Ft Ceiling**Bright And Shine **1Br+1Den Located In The Heart Of Markham**Newer Wood Flooring**Quiet And Spacious Practical Layout With Wood Flooring Throughout**Modern Kitchen With Upgraded Appliances**Separate Den With French Door Can Be Used As 2nd Bedroom**Minutes To Major Highway And Go Station**Shopping, Entertainment, School And Recreation Centre At Doorstep**Living AndDining Combined With Walkout To Patio**Large Master With Large Closet**And Much More! (id:61852)
Property Details
| MLS® Number | N12361135 |
| Property Type | Single Family |
| Neigbourhood | Unionville |
| Community Name | Unionville |
| AmenitiesNearBy | Park, Public Transit, Schools |
| CommunityFeatures | Pets Not Allowed, Community Centre |
| ParkingSpaceTotal | 1 |
| PoolType | Outdoor Pool |
Building
| BathroomTotal | 1 |
| BedroomsAboveGround | 1 |
| BedroomsBelowGround | 1 |
| BedroomsTotal | 2 |
| Amenities | Security/concierge, Exercise Centre, Party Room, Visitor Parking, Storage - Locker |
| Appliances | Cooktop, Dishwasher, Dryer, Microwave, Oven, Washer, Refrigerator |
| BasementType | None |
| CoolingType | Central Air Conditioning |
| ExteriorFinish | Concrete |
| FlooringType | Hardwood, Tile |
| HeatingFuel | Natural Gas |
| HeatingType | Forced Air |
| SizeInterior | 600 - 699 Sqft |
| Type | Apartment |
Parking
| Underground | |
| Garage |
Land
| Acreage | No |
| LandAmenities | Park, Public Transit, Schools |
Rooms
| Level | Type | Length | Width | Dimensions |
|---|---|---|---|---|
| Main Level | Living Room | 5.48 m | 3.05 m | 5.48 m x 3.05 m |
| Main Level | Dining Room | 5.48 m | 3.05 m | 5.48 m x 3.05 m |
| Main Level | Kitchen | 5.48 m | 3.05 m | 5.48 m x 3.05 m |
| Main Level | Primary Bedroom | 3.66 m | 3.05 m | 3.66 m x 3.05 m |
| Main Level | Den | 2.43 m | 1.83 m | 2.43 m x 1.83 m |
| Main Level | Foyer | Measurements not available |
https://www.realtor.ca/real-estate/28770097/103-25-water-walk-drive-markham-unionville-unionville
Interested?
Contact us for more information
Michelle Leung
Broker of Record
183 Willowdale Avenue
Toronto, Ontario M2N 4Y9
Michael Man
Broker
183 Willowdale Avenue
Toronto, Ontario M2N 4Y9
