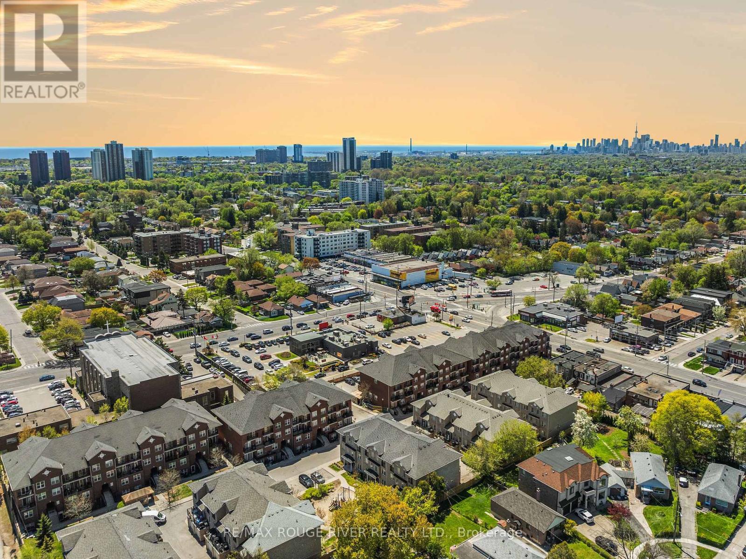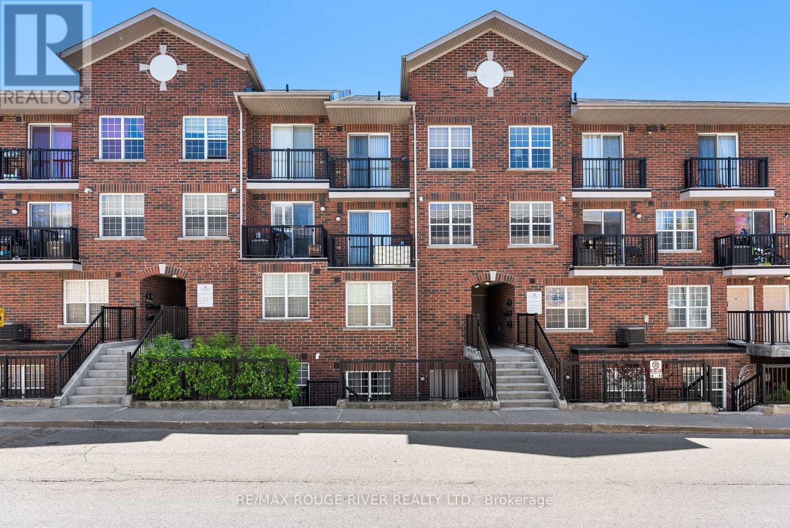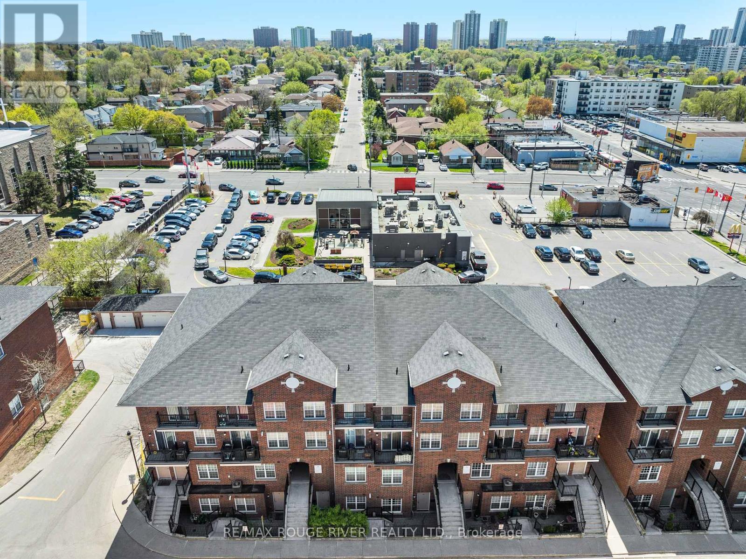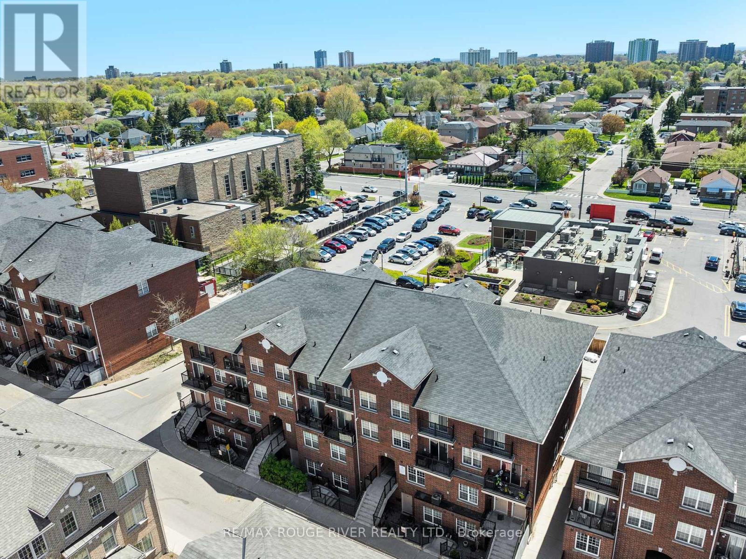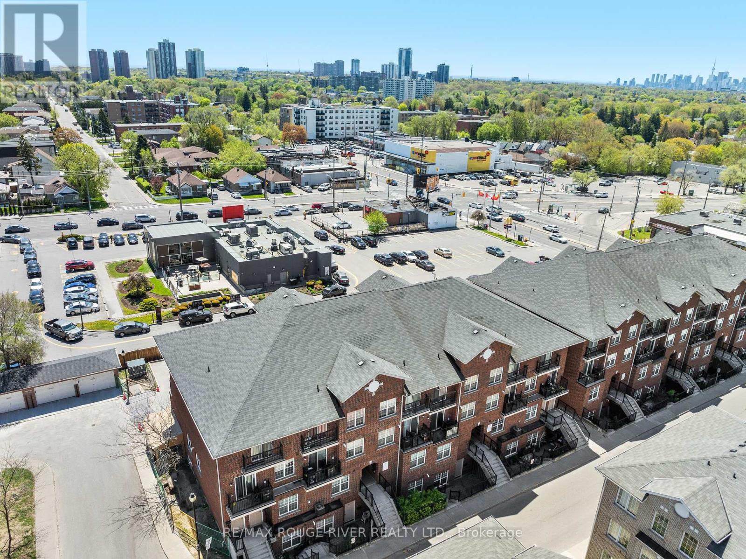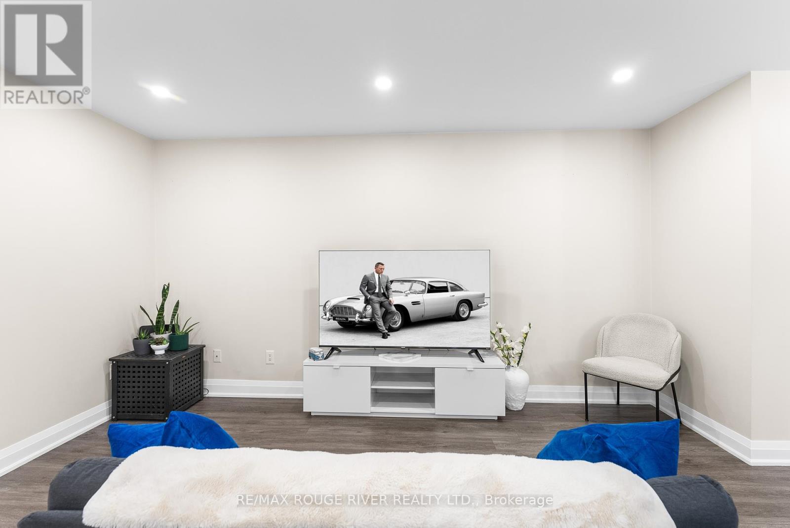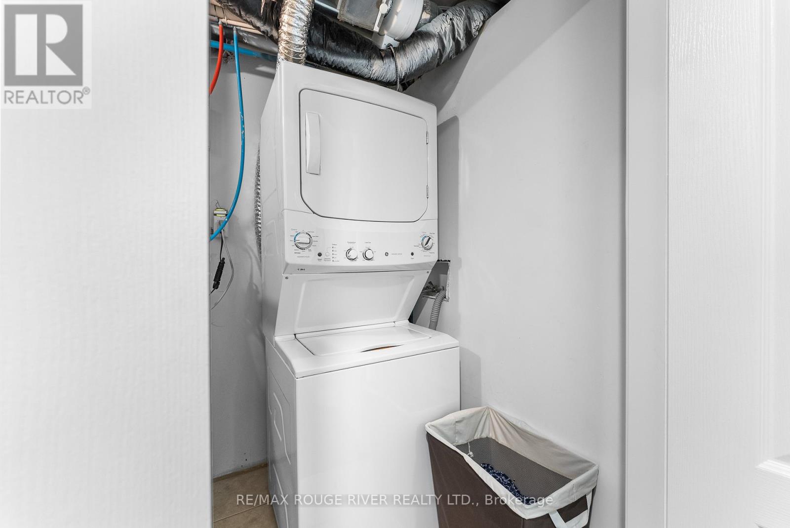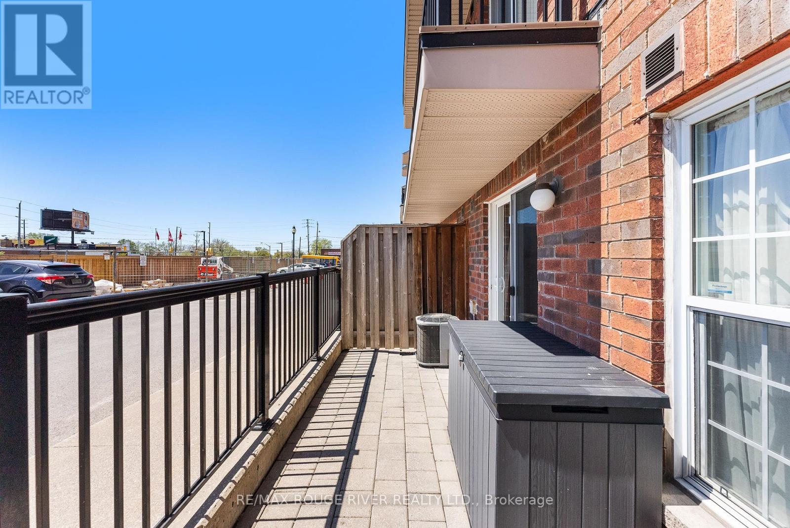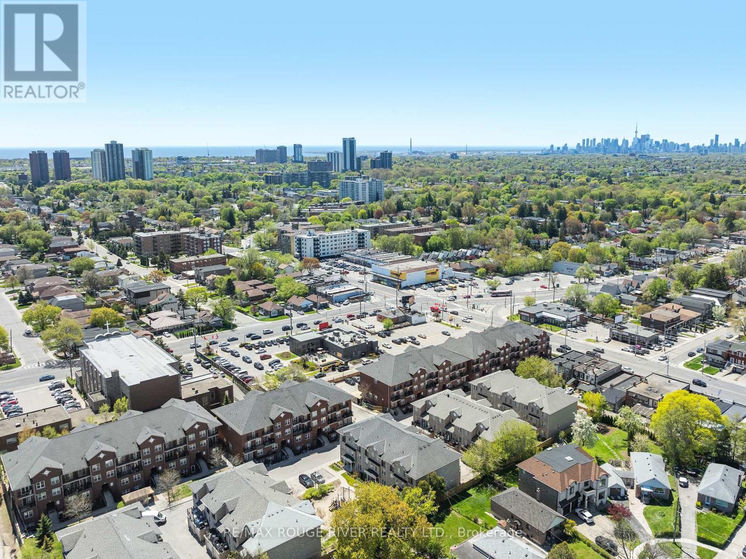103 - 25 Strangford Lane Toronto, Ontario M1L 0E5
$649,900Maintenance, Parking, Water, Common Area Maintenance
$543.43 Monthly
Maintenance, Parking, Water, Common Area Maintenance
$543.43 MonthlyOpportunity Is Knocking | A Condo Townhouse With The Benefit Of No Stairs | Two Bedrooms + A Den + Two FULL Bathrooms | Open-Concept Living and Dining Space | Kitchen Features Granite Countertops, Undermount Sink, Under Cabinet Valence Lighting, And A Breakfast Bar, Perfect For The Quick and Casual Meals | Primary Bedroom Features 4Pc Ensuite, Walk-In Closet, and It Walks Out To Spacious and Private Terrace | Second Bedroom Has Updated Pax Wardrobe System | The Den Is Spacious and Can Be Used As Bedroom #3 As It Has Pocket Sliding Doors OR As A Home Office With Full Privacy | Laminate Floors & Pot Lights Throughout The Home | Updated Light Fixtures Throughout | Smooth Ceilings | Ensuite Laundry | One Parking Spot | Perfectly Located Close To Shops, Transit, Schools, and Highways | This Is An Ideal Choice For First-Time Buyers, Investors, or Anyone Seeking Low-Maintenance Living In A Thriving Toronto Community. (id:61852)
Property Details
| MLS® Number | E12148866 |
| Property Type | Single Family |
| Neigbourhood | Scarborough |
| Community Name | Clairlea-Birchmount |
| AmenitiesNearBy | Park, Public Transit, Place Of Worship |
| CommunityFeatures | Pet Restrictions |
| Features | Carpet Free |
| ParkingSpaceTotal | 1 |
Building
| BathroomTotal | 2 |
| BedroomsAboveGround | 2 |
| BedroomsBelowGround | 1 |
| BedroomsTotal | 3 |
| Amenities | Visitor Parking |
| Appliances | Dishwasher, Dryer, Stove, Washer, Window Coverings, Refrigerator |
| CoolingType | Central Air Conditioning |
| ExteriorFinish | Brick |
| FlooringType | Laminate |
| HeatingFuel | Natural Gas |
| HeatingType | Forced Air |
| SizeInterior | 1000 - 1199 Sqft |
| Type | Row / Townhouse |
Parking
| Underground | |
| Garage |
Land
| Acreage | No |
| LandAmenities | Park, Public Transit, Place Of Worship |
Rooms
| Level | Type | Length | Width | Dimensions |
|---|---|---|---|---|
| Main Level | Living Room | 5.99 m | 3.15 m | 5.99 m x 3.15 m |
| Main Level | Dining Room | 5.99 m | 3.15 m | 5.99 m x 3.15 m |
| Main Level | Kitchen | 3.75 m | 2.67 m | 3.75 m x 2.67 m |
| Main Level | Primary Bedroom | 3.76 m | 2.9 m | 3.76 m x 2.9 m |
| Main Level | Bedroom 2 | 3.45 m | 2 m | 3.45 m x 2 m |
| Main Level | Den | 3.05 m | 1.93 m | 3.05 m x 1.93 m |
Interested?
Contact us for more information
Hussein Kabani
Broker
6758 Kingston Road, Unit 1
Toronto, Ontario M1B 1G8
