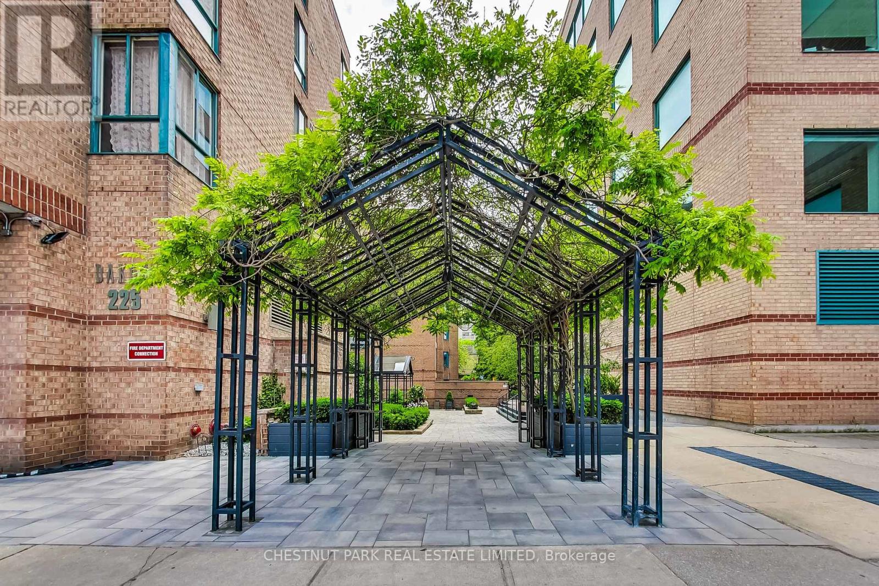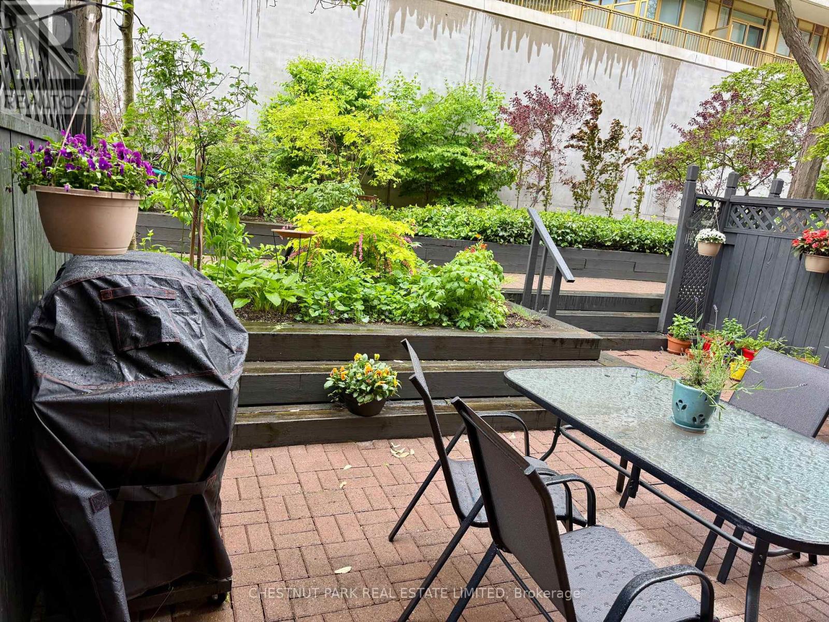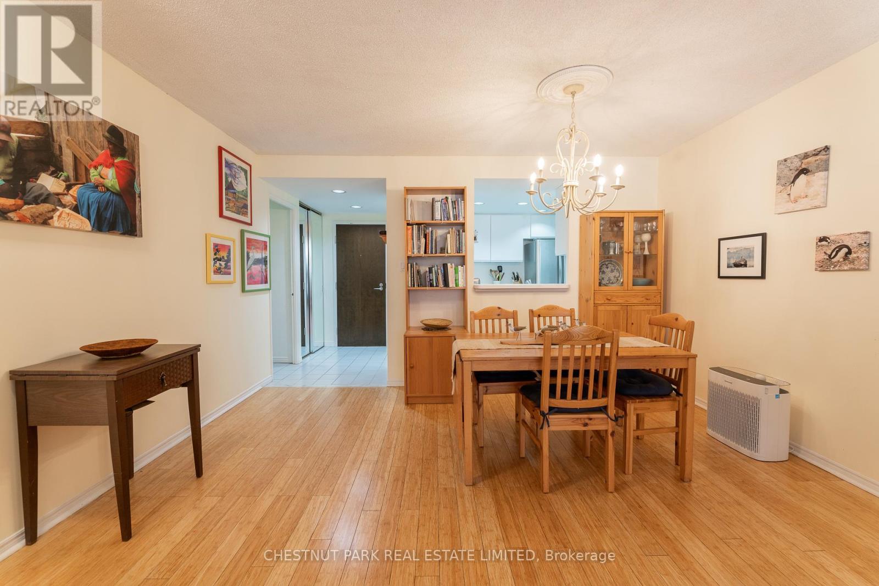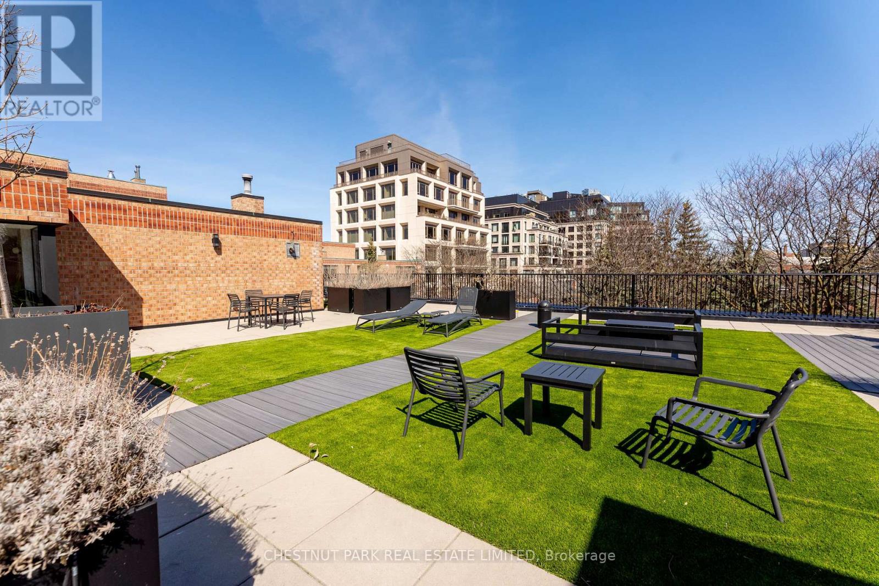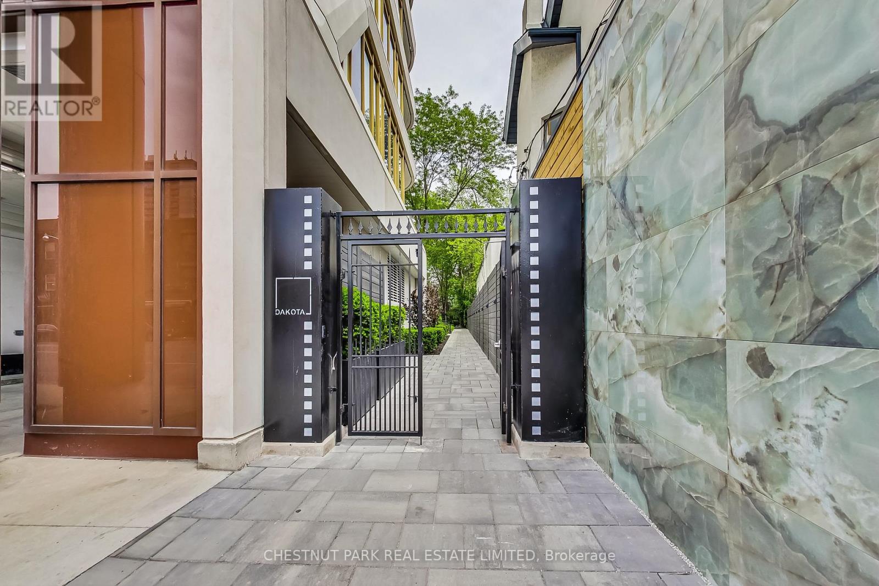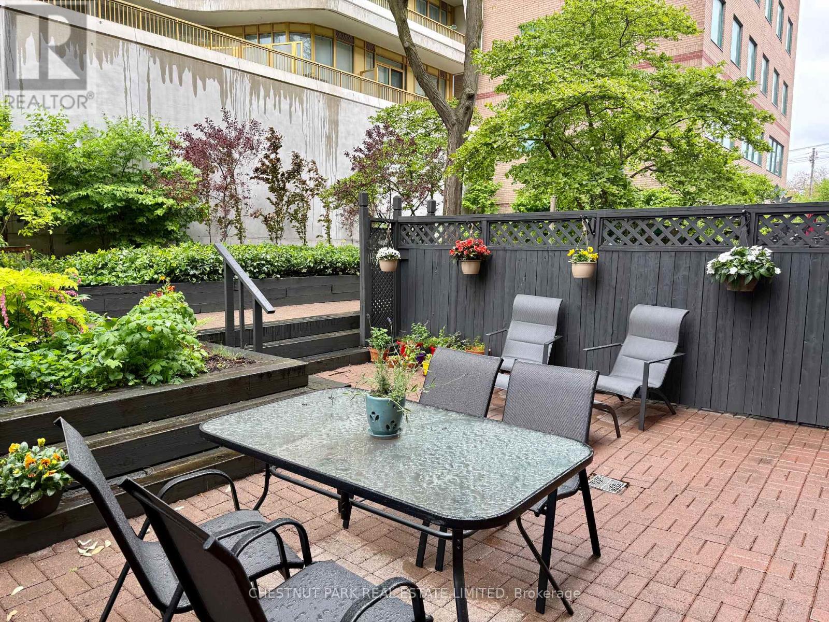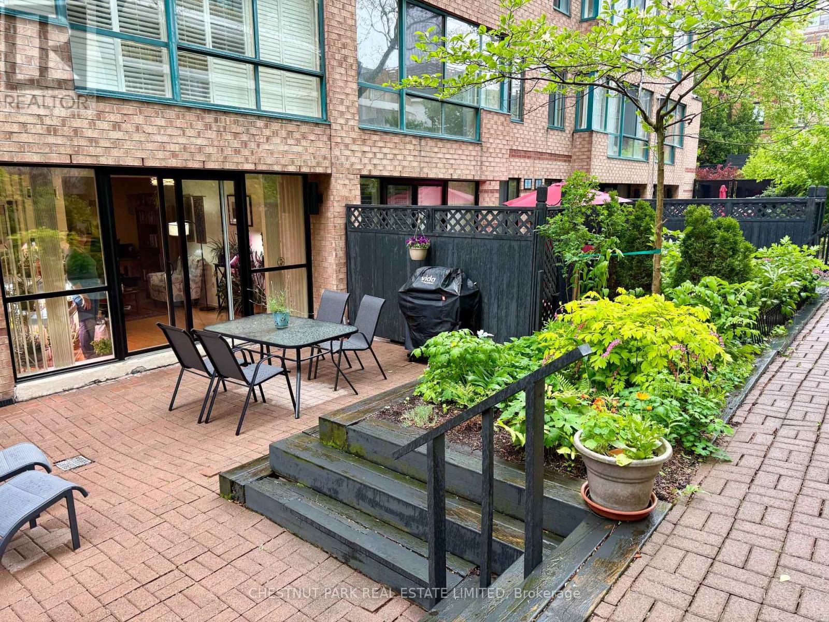103 - 225 Davenport Road Toronto, Ontario M5R 3R2
$735,000Maintenance, Heat, Water, Electricity, Insurance, Common Area Maintenance, Parking
$1,361.15 Monthly
Maintenance, Heat, Water, Electricity, Insurance, Common Area Maintenance, Parking
$1,361.15 MonthlyGreat Value at Ave and Dav . . .A well laid out suite with a wall of west facing windows looking out onto a private, west facing terrace/garden. The updated suite has bamboo floors, updated bathroom and kitchen and wonderful light. Note the size of the bedroom! No problem with a "king" here! In addition to the suite's private/terrace garden, Dakota Condos has one of the largest private green/garden spaces in the Yorkville area. Walk to the TTC, Yorkville, Toronto's best shopping or the Ramsden Park summer tennis courts and its skating rink in the winter. For a exquisite evening enjoy a cocktail while "BBQing" on the rooftop terrace or spend some quiet time in Dakota's library. For a not so quiet time . . . check out the gym! NB: the Monthly Fees include "everything" but realty taxes & use of the electric car charger in the garage. (id:61852)
Property Details
| MLS® Number | C12057468 |
| Property Type | Single Family |
| Neigbourhood | University—Rosedale |
| Community Name | Annex |
| AmenitiesNearBy | Hospital, Public Transit |
| CommunityFeatures | Pet Restrictions |
| Features | Elevator |
| ParkingSpaceTotal | 1 |
| Structure | Patio(s) |
Building
| BathroomTotal | 1 |
| BedroomsAboveGround | 1 |
| BedroomsTotal | 1 |
| Amenities | Security/concierge, Exercise Centre, Storage - Locker |
| Appliances | Dishwasher, Dryer, Microwave, Oven, Stove, Washer, Whirlpool, Refrigerator |
| CoolingType | Central Air Conditioning |
| ExteriorFinish | Brick |
| FoundationType | Unknown |
| HeatingFuel | Natural Gas |
| HeatingType | Forced Air |
| SizeInterior | 800 - 899 Sqft |
| Type | Apartment |
Parking
| Underground | |
| Garage |
Land
| Acreage | No |
| FenceType | Fenced Yard |
| LandAmenities | Hospital, Public Transit |
| LandscapeFeatures | Landscaped |
Rooms
| Level | Type | Length | Width | Dimensions |
|---|---|---|---|---|
| Main Level | Living Room | 5.39 m | 3.78 m | 5.39 m x 3.78 m |
| Main Level | Dining Room | 3.59 m | 4.14 m | 3.59 m x 4.14 m |
| Main Level | Kitchen | 2.43 m | 2.8 m | 2.43 m x 2.8 m |
| Main Level | Primary Bedroom | 5.27 m | 3.07 m | 5.27 m x 3.07 m |
| Main Level | Laundry Room | 2.33 m | 2.11 m | 2.33 m x 2.11 m |
https://www.realtor.ca/real-estate/28109848/103-225-davenport-road-toronto-annex-annex
Interested?
Contact us for more information
Georgina Ratcliffe
Salesperson
1300 Yonge St Ground Flr
Toronto, Ontario M4T 1X3


