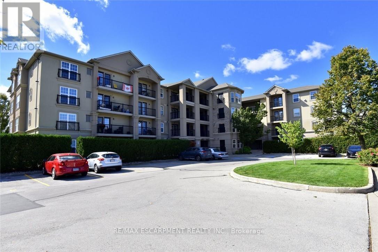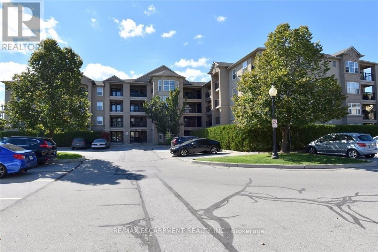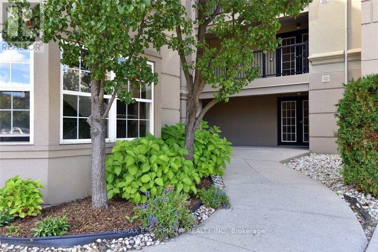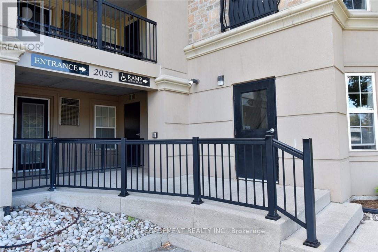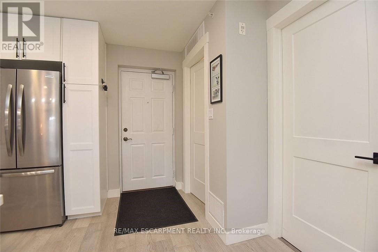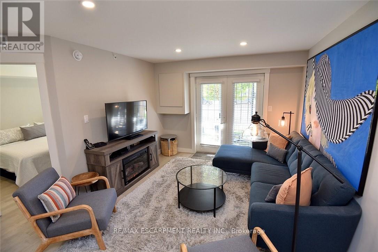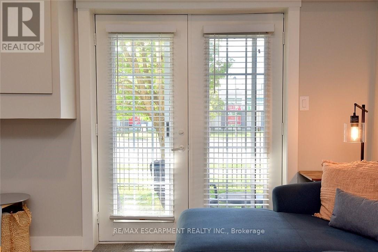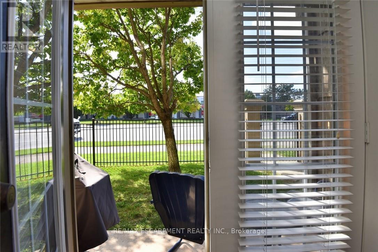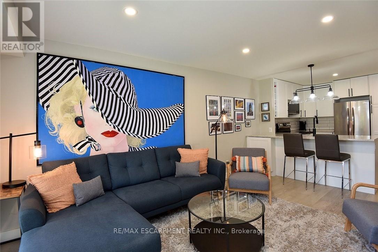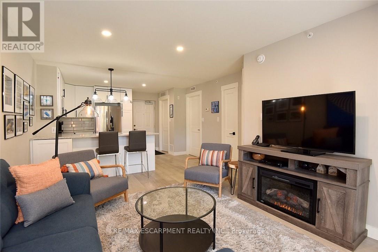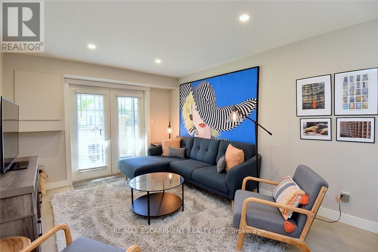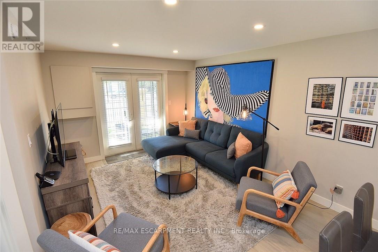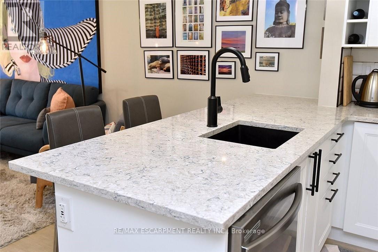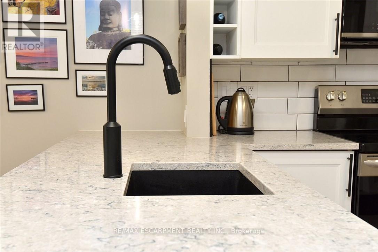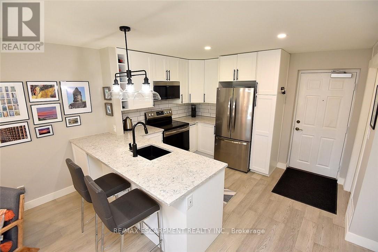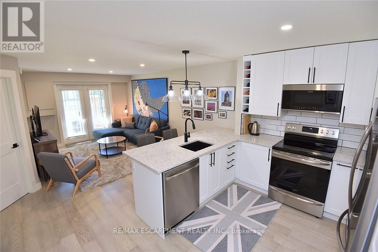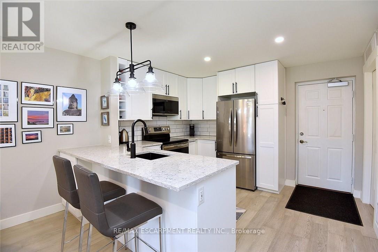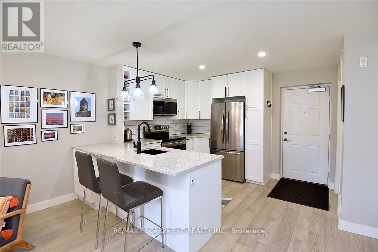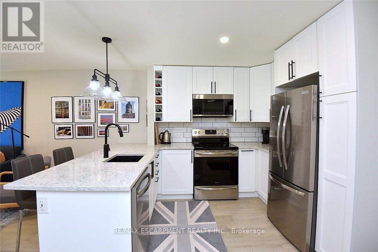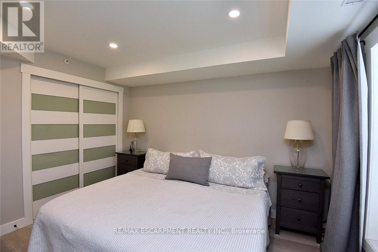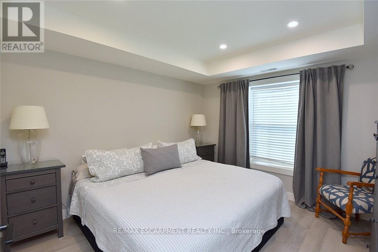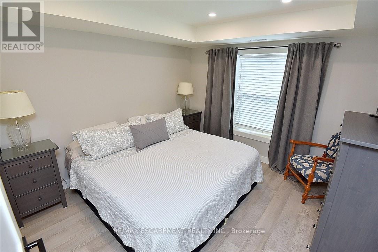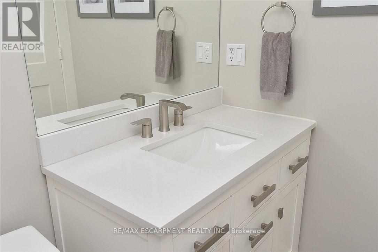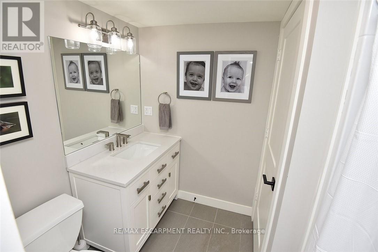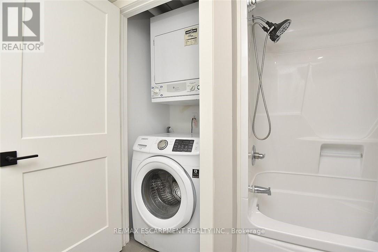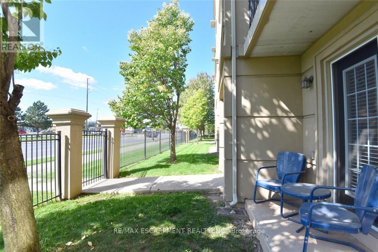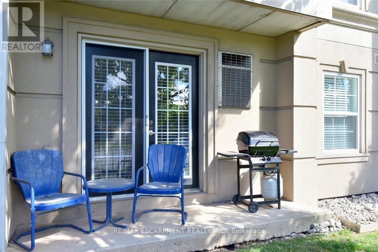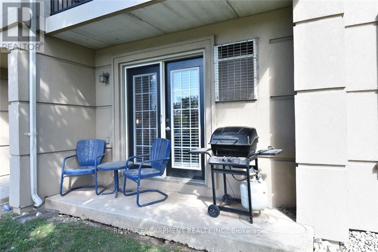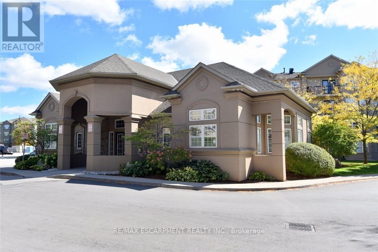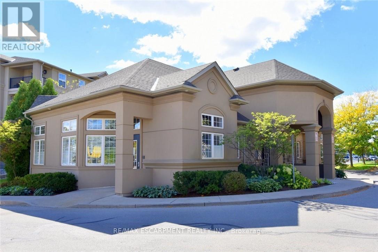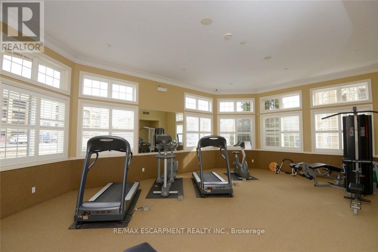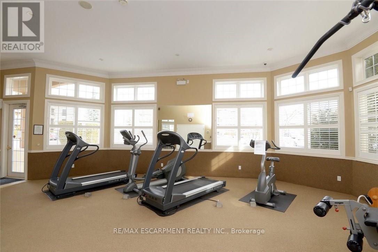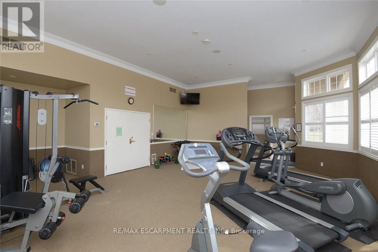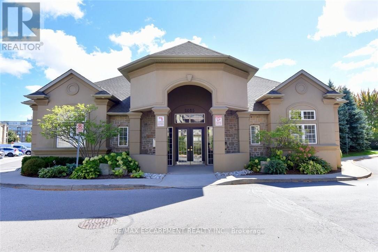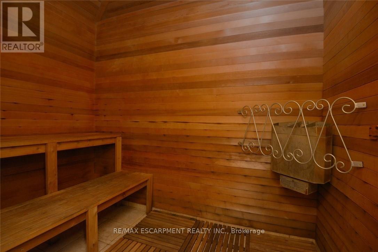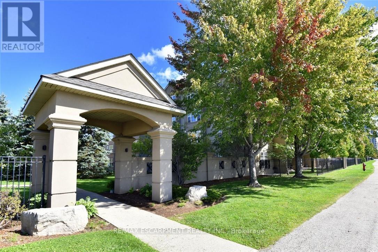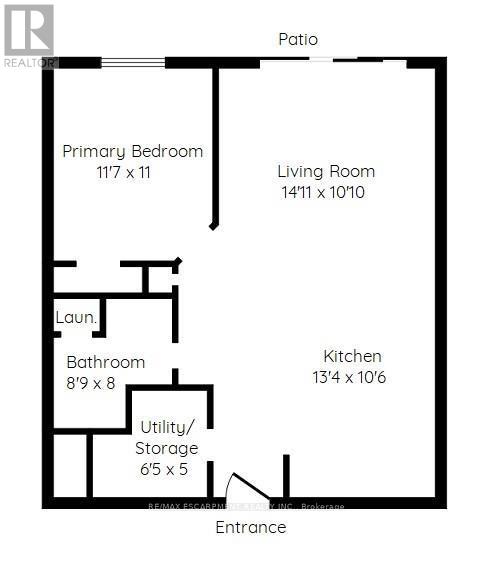103 - 2035 Appleby Line Burlington, Ontario L7L 7G8
$524,900Maintenance, Common Area Maintenance, Insurance, Parking
$426.87 Monthly
Maintenance, Common Area Maintenance, Insurance, Parking
$426.87 MonthlyWelcome to Uptown Orchard condos. This fully renovated upscale 1 bedroom condo is the perfect blend of of modern design, premium finishes and effortless comfort, offering a private retreat in the heart of the city. Step inside this lovely condo to discover a thoughtfully designed open-concept layout. The spacious living area features engineered hardwood floors, custom pot lights and a seamless flow into the kitchen space that boasts a new classic white kitchen with black accents, chef approved stainless steel appliances & Silestone counters. This is a lovely space to entertain family and friends. Enjoy the 4 piece bathroom with tub/shower combo, white vanity and ceramic floors and in-suite laundry. Comes complete with 1 underground parking space and a storage locker. Whether you're a first time buyer, busy professional or savvy investor, this turnkey property offers a rare opportunity to own a piece of upscale urban living. Close proximity to everything you need. This condo is a dream, with nothing left to do but move in and enjoy. Burlington has many amenities to enhance your lifestyle. (id:61852)
Property Details
| MLS® Number | W12442621 |
| Property Type | Single Family |
| Community Name | Uptown |
| AmenitiesNearBy | Place Of Worship, Public Transit |
| CommunityFeatures | Pets Allowed With Restrictions |
| EquipmentType | Water Heater - Gas, Water Heater |
| Features | Level Lot, Carpet Free, In Suite Laundry |
| ParkingSpaceTotal | 1 |
| RentalEquipmentType | Water Heater - Gas, Water Heater |
Building
| BathroomTotal | 1 |
| BedroomsAboveGround | 1 |
| BedroomsTotal | 1 |
| Amenities | Storage - Locker |
| Appliances | Intercom, Water Meter, Dishwasher, Dryer, Microwave, Stove, Washer, Window Coverings |
| BasementType | None |
| CoolingType | Central Air Conditioning |
| ExteriorFinish | Brick, Stucco |
| FireProtection | Smoke Detectors |
| FoundationType | Poured Concrete |
| HeatingFuel | Electric, Natural Gas |
| HeatingType | Heat Pump, Not Known |
| SizeInterior | 600 - 699 Sqft |
| Type | Apartment |
Parking
| Underground | |
| Garage |
Land
| Acreage | No |
| LandAmenities | Place Of Worship, Public Transit |
Rooms
| Level | Type | Length | Width | Dimensions |
|---|---|---|---|---|
| Main Level | Great Room | 4.55 m | 3.3 m | 4.55 m x 3.3 m |
| Main Level | Kitchen | 4.06 m | 3.2 m | 4.06 m x 3.2 m |
| Main Level | Bedroom | 3.53 m | 3.35 m | 3.53 m x 3.35 m |
| Main Level | Bathroom | 2.67 m | 2.44 m | 2.67 m x 2.44 m |
https://www.realtor.ca/real-estate/28947115/103-2035-appleby-line-burlington-uptown-uptown
Interested?
Contact us for more information
Conrad Guy Zurini
Broker of Record
2180 Itabashi Way #4b
Burlington, Ontario L7M 5A5
