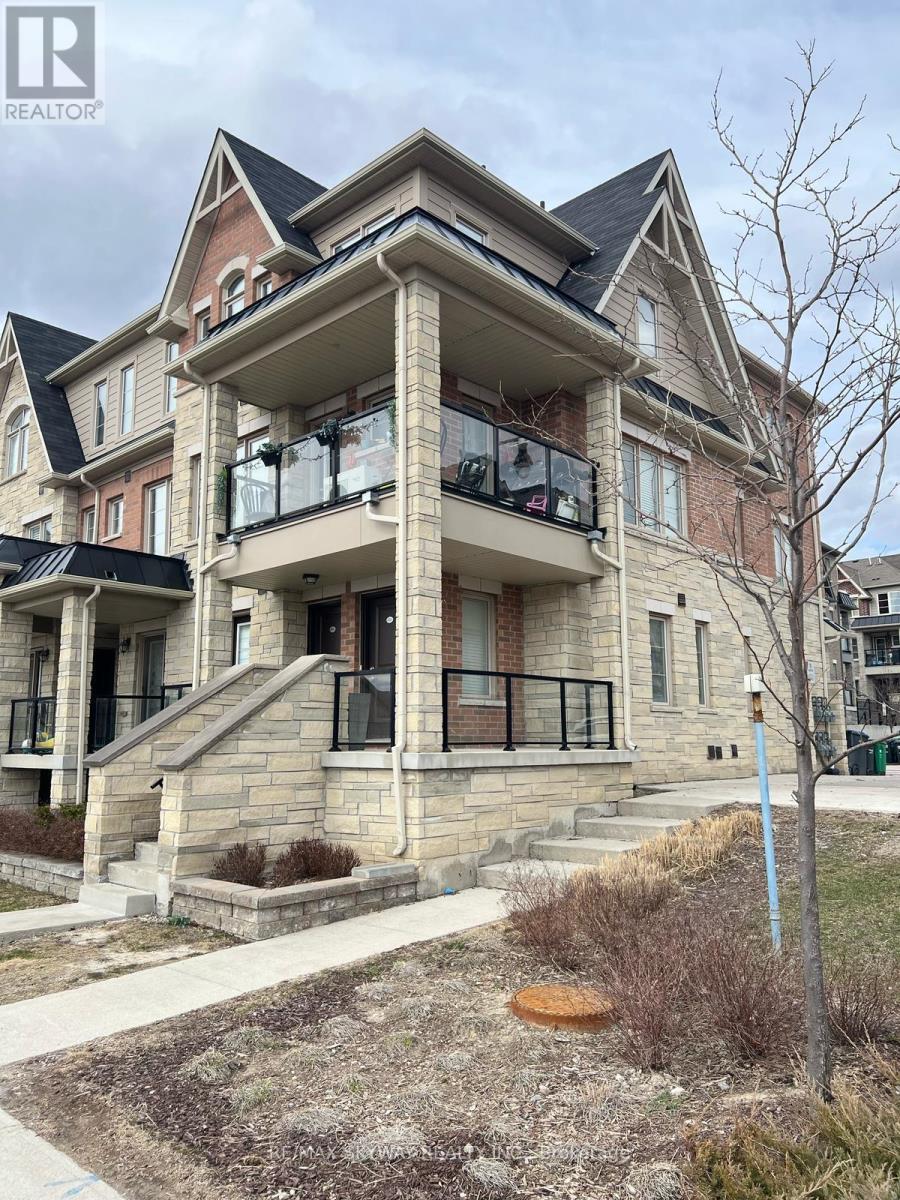103 - 200 Veterans Drive Brampton, Ontario L7A 4S6
$739,900Maintenance, Insurance, Parking
$330.95 Monthly
Maintenance, Insurance, Parking
$330.95 MonthlyMust See *** Absolutely Stunning *** Corner unit Stacked Townhouse *** For sale in Northwest Brampton , 3 Bedrooms, 2.5 Bath Enclosed Balcony , Sun Filled , South & east View, Oak Staircase, Laminated Flooring on the Main Floor, Very Spacious & Clean , Minutes to Brampton Transit & Mount Pleasant Go Station, Established Community, walk Way To Longo's , School , park , Banks *** See Additional Remarks to data form" (id:61852)
Open House
This property has open houses!
1:00 pm
Ends at:3:00 pm
Property Details
| MLS® Number | W12082293 |
| Property Type | Single Family |
| Community Name | Northwest Brampton |
| CommunityFeatures | Pet Restrictions |
| EquipmentType | Water Heater |
| Features | Balcony |
| ParkingSpaceTotal | 2 |
| RentalEquipmentType | Water Heater |
Building
| BathroomTotal | 3 |
| BedroomsAboveGround | 3 |
| BedroomsTotal | 3 |
| FlooringType | Ceramic, Laminate, Carpeted |
| HalfBathTotal | 1 |
| HeatingFuel | Natural Gas |
| HeatingType | Forced Air |
| SizeInterior | 1400 - 1599 Sqft |
| Type | Row / Townhouse |
Parking
| Attached Garage | |
| Garage |
Land
| Acreage | No |
| ZoningDescription | Residential -r4a(3) |
Rooms
| Level | Type | Length | Width | Dimensions |
|---|---|---|---|---|
| Second Level | Primary Bedroom | 4.14 m | 3.04 m | 4.14 m x 3.04 m |
| Second Level | Bedroom | 3.38 m | 2.86 m | 3.38 m x 2.86 m |
| Second Level | Bedroom | 3.41 m | 2.74 m | 3.41 m x 2.74 m |
| Second Level | Bathroom | Measurements not available | ||
| Second Level | Bathroom | Measurements not available | ||
| Main Level | Kitchen | 3.04 m | 2.77 m | 3.04 m x 2.77 m |
| Main Level | Great Room | 5.79 m | 5.82 m | 5.79 m x 5.82 m |
| Main Level | Dining Room | 5.79 m | 5.82 m | 5.79 m x 5.82 m |
| Main Level | Bathroom | Measurements not available |
Interested?
Contact us for more information
Gursukhdev Singh
Broker
2565 Steeles Ave.,e., Ste. 9
Brampton, Ontario L6T 4L6










