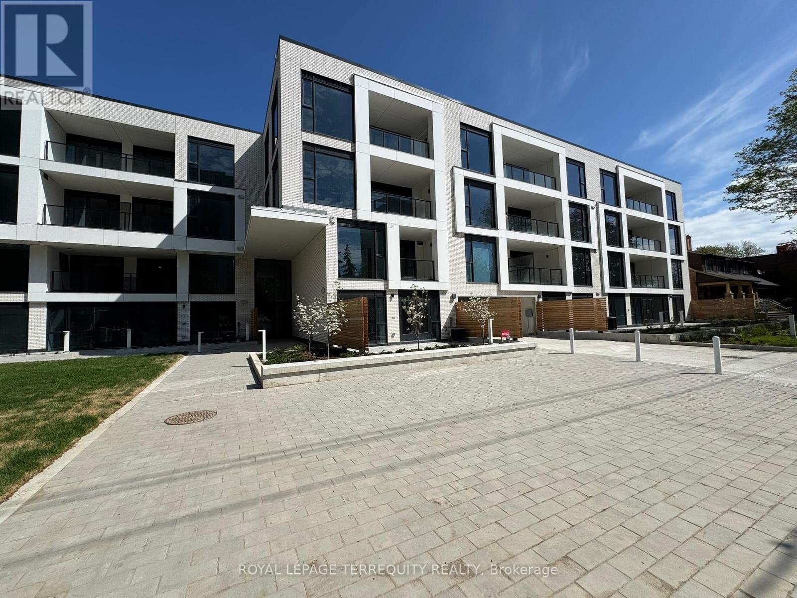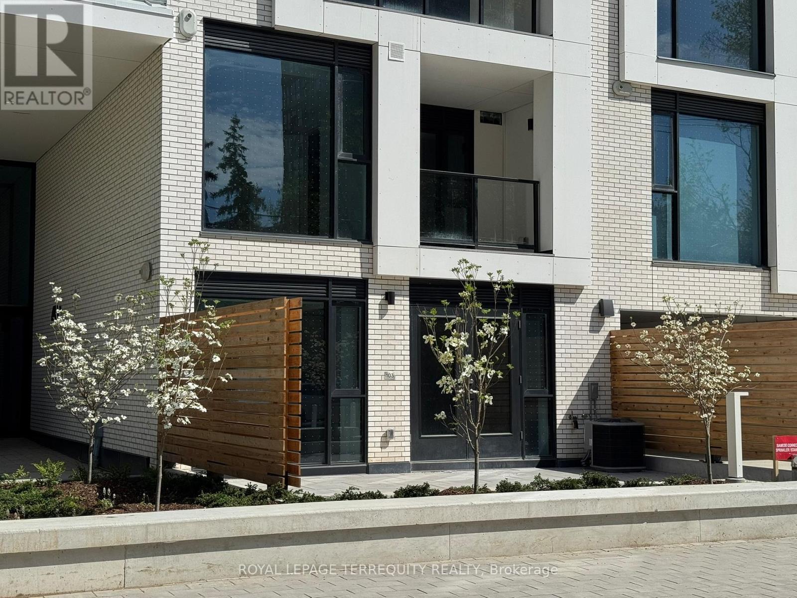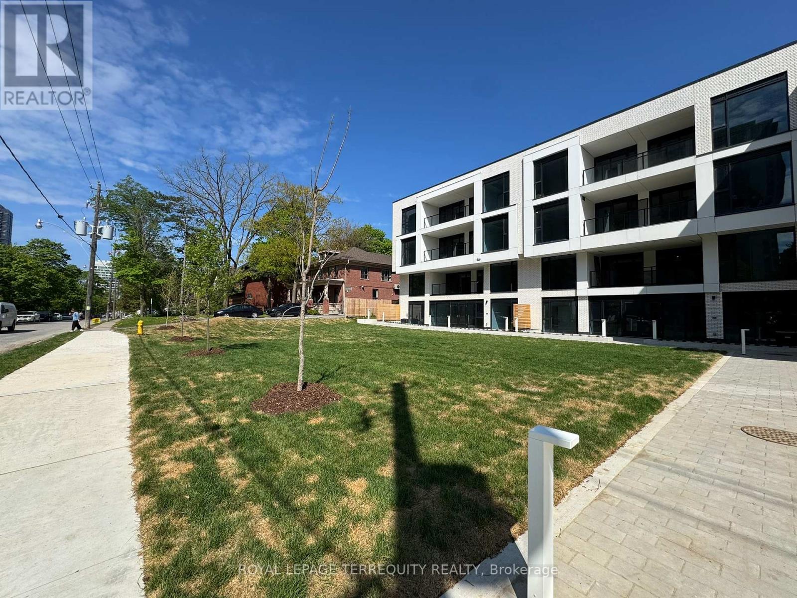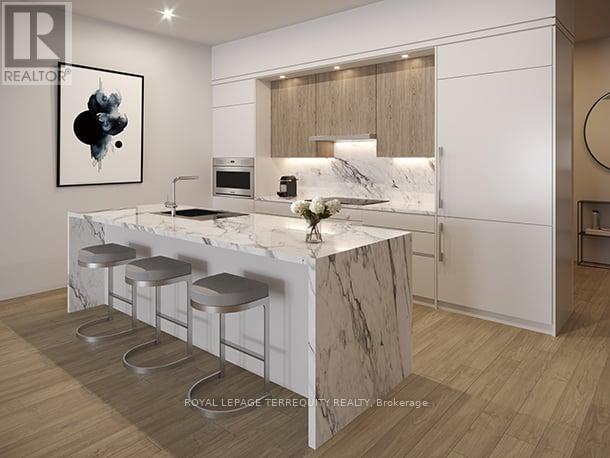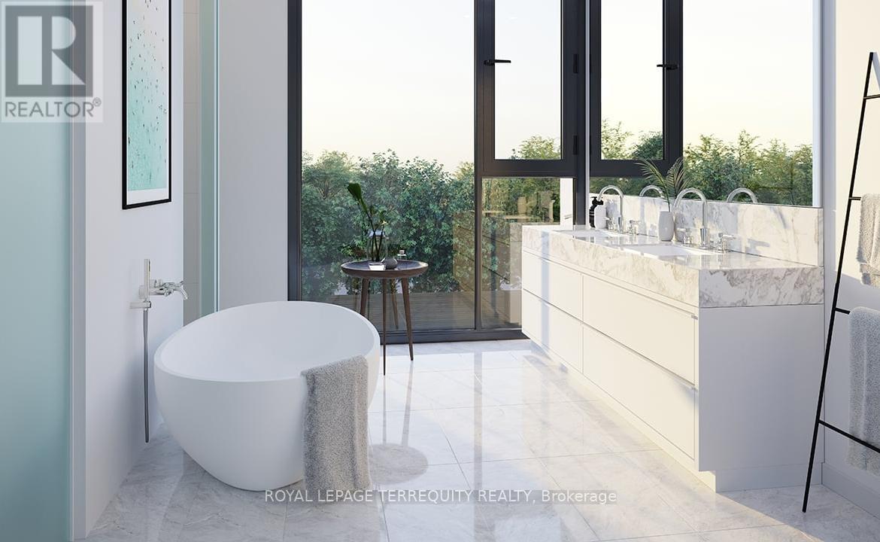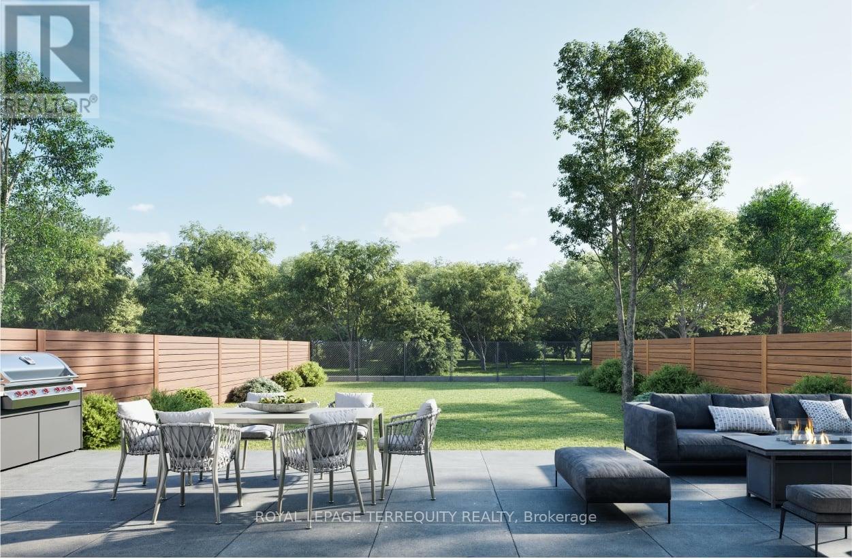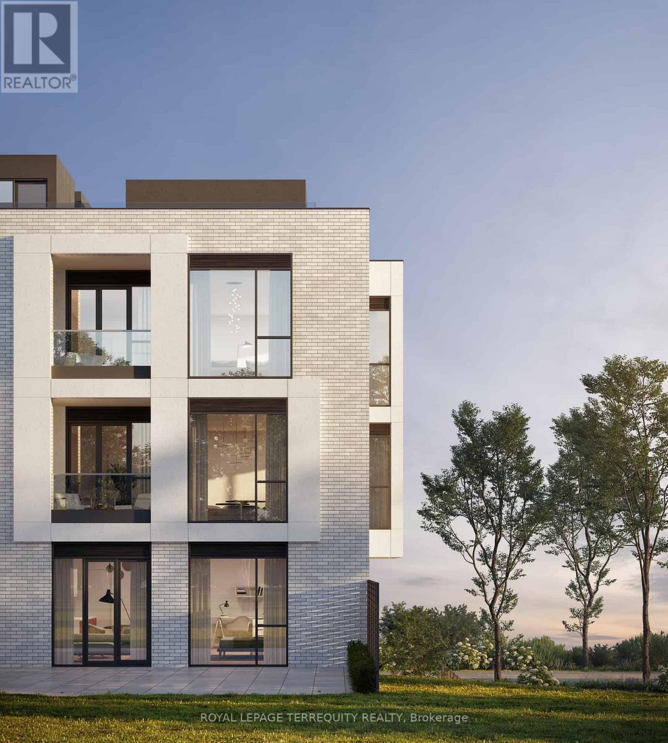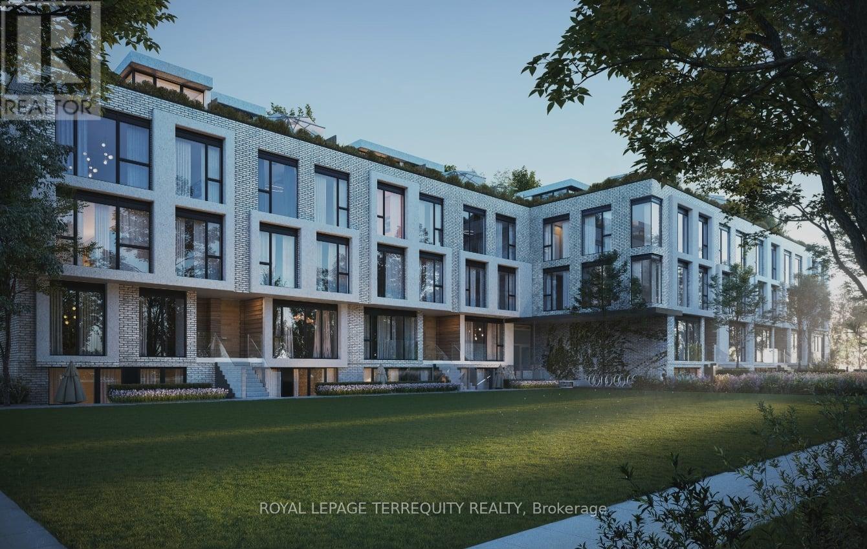103 - 200 Keewatin Avenue Toronto, Ontario M4P 1Z8
$719,900
Welcome to The Residences of Keewatin Park. Tucked away on a charming, leafy, tree-lined street in one of Toronto's most coveted and established neighbourhoods, this exclusive boutique building is home to just 36 estate-style suites designed for the discerning buyer seeking a refined pied-à-terre or an opportunity to downsize. Step inside this beautifully curated one-bedroom residence, where elegance meets functionality. The open-concept layout is bathed in natural light, featuring superior finishes, hardwood flooring and floor-to-ceiling windows & doors that seamlessly connect to an expansive almost 300 sqf. terrace ideal for al fresco dining, summer BBQs, or simply unwinding while your pet enjoys the outdoors. The chef-inspired Scavolini kitchen is a showpiece, outfitted with integrated Miele appliances, a striking quartz waterfall island with ample storage, and a full-height quartz backsplash that adds timeless sophistication. The serene bedroom is thoughtfully designed with a generous closet and floor-to-ceiling windows. At The Keewatin, every detail has been masterfully considered offering an elevated lifestyle defined by comfort, design, and privacy. Just steps to Sherwood Park and a short stroll to the boutiques, cafes, and transit along Yonge and Mt. Pleasant. (id:61852)
Property Details
| MLS® Number | C12084296 |
| Property Type | Single Family |
| Neigbourhood | Don Valley West |
| Community Name | Mount Pleasant East |
| AmenitiesNearBy | Hospital, Park, Place Of Worship, Public Transit, Schools |
| CommunityFeatures | Pet Restrictions, Community Centre |
| ViewType | City View |
Building
| BathroomTotal | 1 |
| BedroomsAboveGround | 1 |
| BedroomsTotal | 1 |
| Appliances | Dishwasher, Dryer, Hood Fan, Microwave, Stove, Washer, Refrigerator |
| CoolingType | Central Air Conditioning |
| ExteriorFinish | Brick |
| FireProtection | Security System |
| FlooringType | Hardwood |
| HeatingFuel | Natural Gas |
| HeatingType | Forced Air |
| SizeInterior | 0 - 499 Sqft |
| Type | Apartment |
Parking
| Garage |
Land
| Acreage | No |
| LandAmenities | Hospital, Park, Place Of Worship, Public Transit, Schools |
Rooms
| Level | Type | Length | Width | Dimensions |
|---|---|---|---|---|
| Flat | Living Room | 3.74 m | 5.12 m | 3.74 m x 5.12 m |
| Flat | Kitchen | 3.74 m | 5.12 m | 3.74 m x 5.12 m |
| Flat | Primary Bedroom | 2.52 m | 2.8 m | 2.52 m x 2.8 m |
Interested?
Contact us for more information
Agnes Chaitas
Salesperson
800 King Street W Unit 102
Toronto, Ontario M5V 3M7

