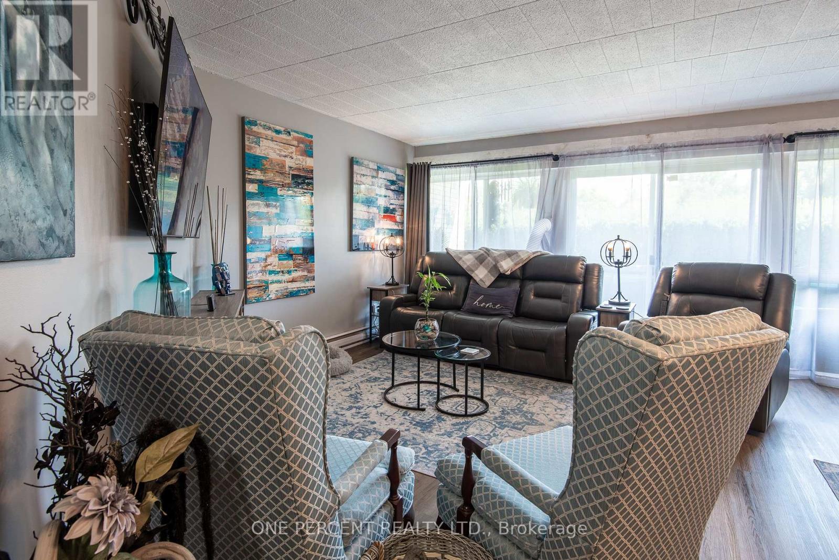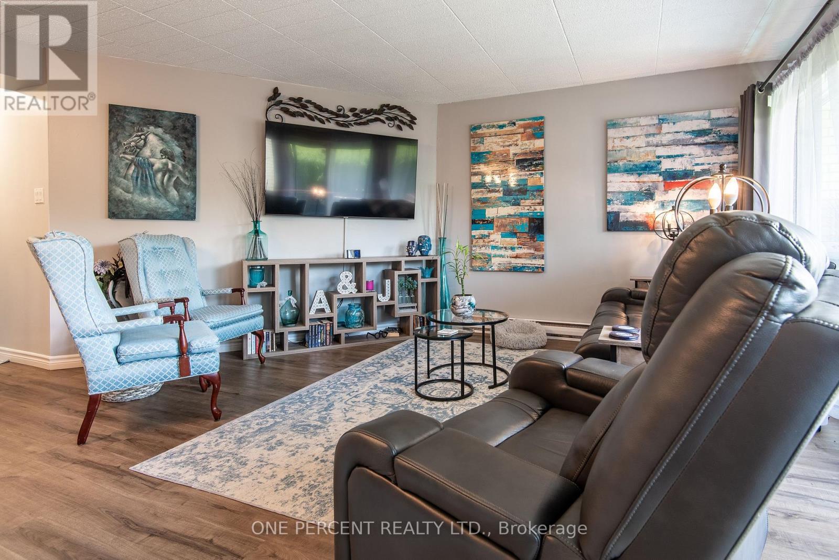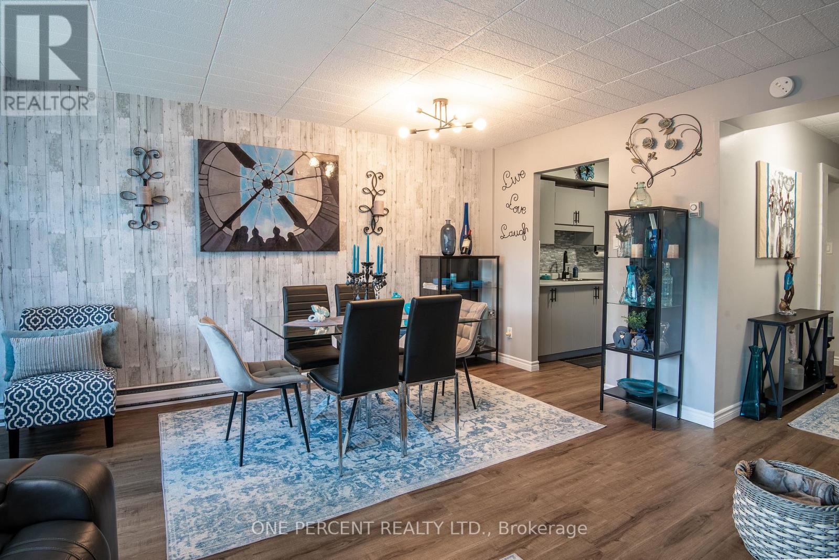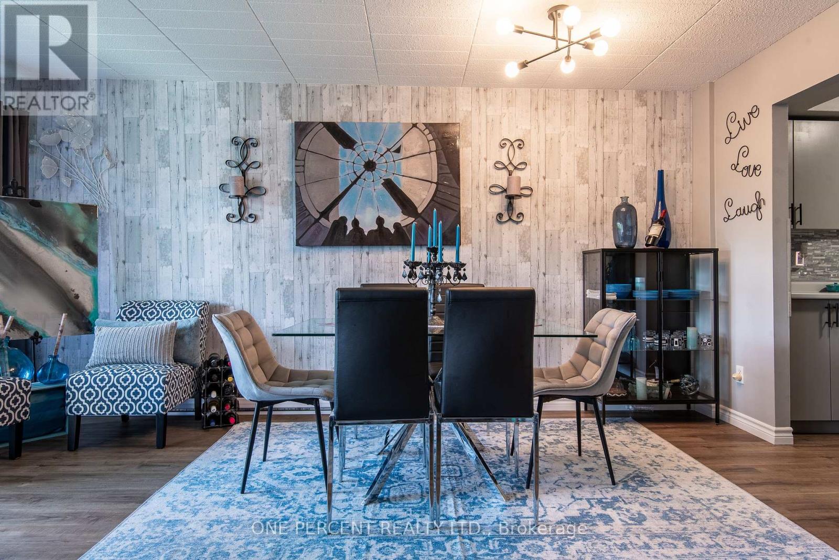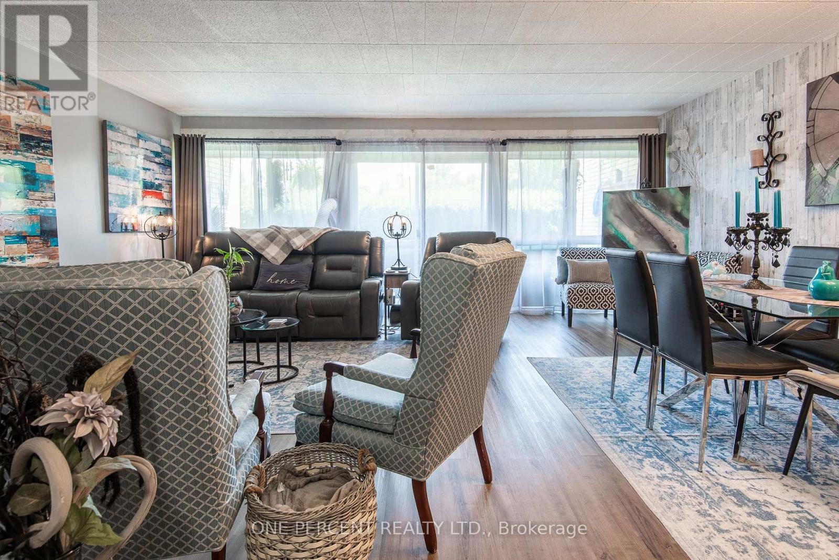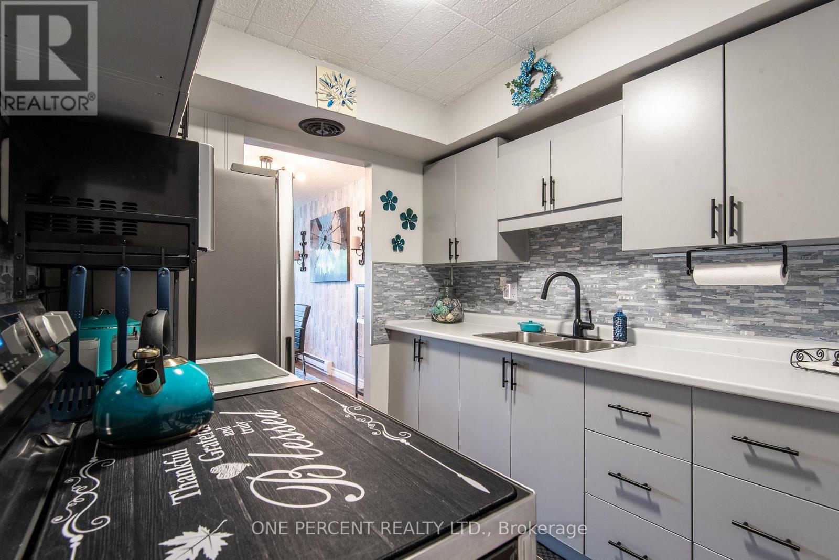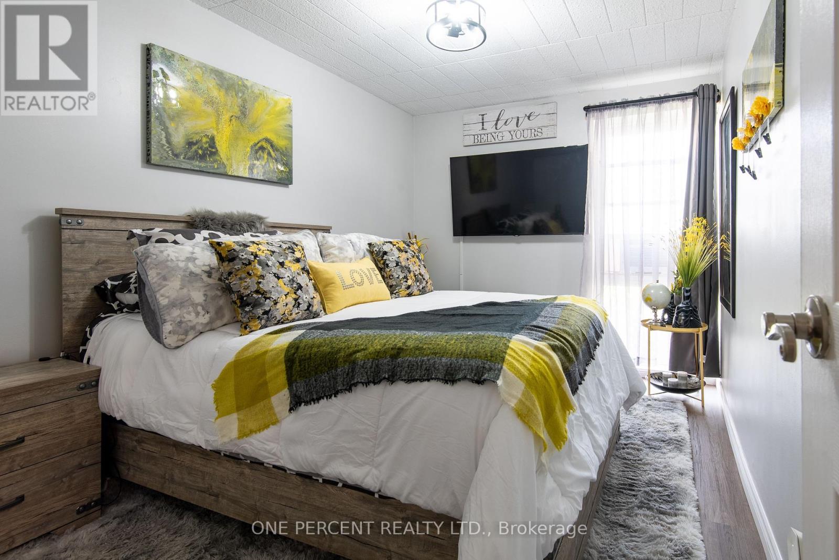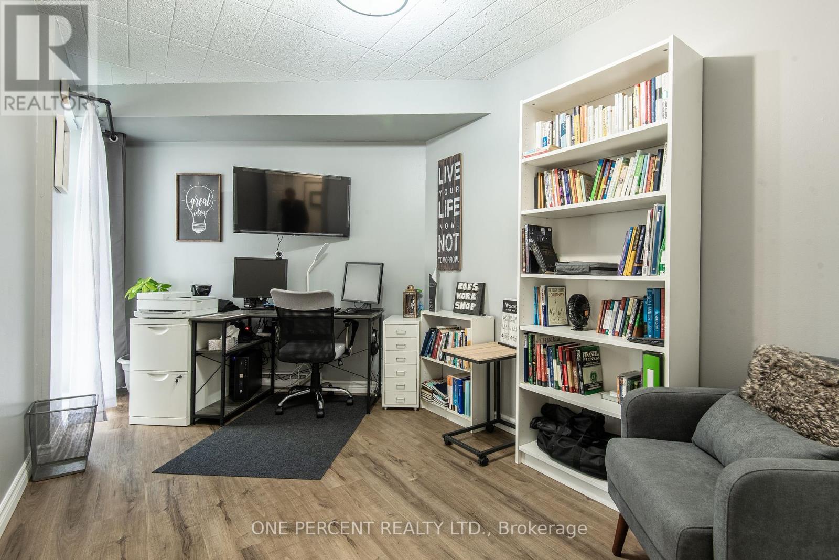103 - 105 Conroy Crescent Guelph, Ontario N1G 2V5
$372,000Maintenance, Water, Insurance, Parking
$548 Monthly
Maintenance, Water, Insurance, Parking
$548 Monthly***PUBLIC OPEN HOUSE SATURDAY MAY 24 2:00 - 4:00PM*** Discover the charm of this ground-level, 2-bedroom unit, situated in one of Guelph's most peaceful and affordable neighbourhoods. Ideal for first-time home buyers, downsizers, and investors alike, this home offers a blend of comfort and modern updates. Inside, you will find a spacious living area, tastefully refreshed with contemporary touches. Both bedrooms are generously sized with ample closet space to accommodate your storage needs. The kitchen has been stylishly updated with stainless-steel appliances and modern fixtures. The open-concept living and dining area is flooded with natural light and features a sliding glass door that leads to your private, enclosed balcony, perfect for enjoying your morning coffee or unwinding after a long day. Fresh paint, modern lighting, and new flooring enhance the units appeal, creating a move-in ready space. Enjoy the vibrant lifestyle this location offers with shopping, recreation, and popular restaurants just minutes away. Commuters will appreciate the easy access to Hanlon Pkwy and the convenience of direct bus service to the University of Guelph right across the street! For those who love the outdoors, hiking trails and parks are just steps away and provide the perfect setting for relaxation and leisure activities. (id:61852)
Open House
This property has open houses!
2:00 pm
Ends at:4:00 pm
Property Details
| MLS® Number | X12166184 |
| Property Type | Single Family |
| Community Name | Dovercliffe Park/Old University |
| AmenitiesNearBy | Park, Public Transit, Schools |
| CommunityFeatures | Pet Restrictions |
| Features | Balcony |
| ParkingSpaceTotal | 1 |
Building
| BathroomTotal | 1 |
| BedroomsAboveGround | 2 |
| BedroomsTotal | 2 |
| Age | 51 To 99 Years |
| Amenities | Visitor Parking, Storage - Locker |
| Appliances | Microwave, Stove, Refrigerator |
| CoolingType | Window Air Conditioner |
| ExteriorFinish | Brick, Vinyl Siding |
| HeatingFuel | Electric |
| HeatingType | Baseboard Heaters |
| SizeInterior | 700 - 799 Sqft |
| Type | Apartment |
Parking
| No Garage |
Land
| Acreage | No |
| LandAmenities | Park, Public Transit, Schools |
| ZoningDescription | R4 |
Rooms
| Level | Type | Length | Width | Dimensions |
|---|---|---|---|---|
| Main Level | Bedroom | 2.499 m | 5.2699 m | 2.499 m x 5.2699 m |
| Main Level | Bedroom | 4.12 m | 2.801 m | 4.12 m x 2.801 m |
| Main Level | Kitchen | 2.3987 m | 2.801 m | 2.3987 m x 2.801 m |
| Main Level | Living Room | 5.36 m | 5.8186 m | 5.36 m x 5.8186 m |
| Main Level | Bathroom | Measurements not available |
Interested?
Contact us for more information
Anna Fitzcharles
Salesperson
300 John St Unit 607
Thornhill, Ontario L3T 5W4
