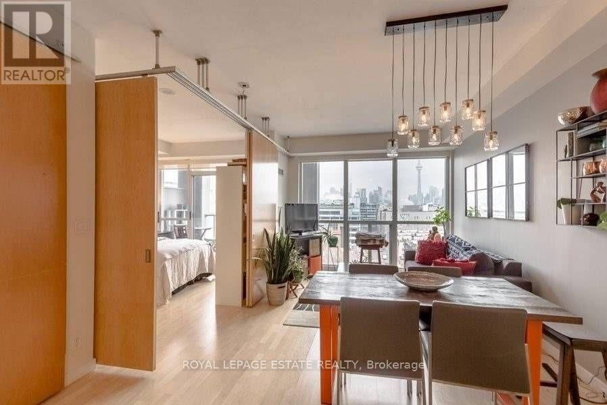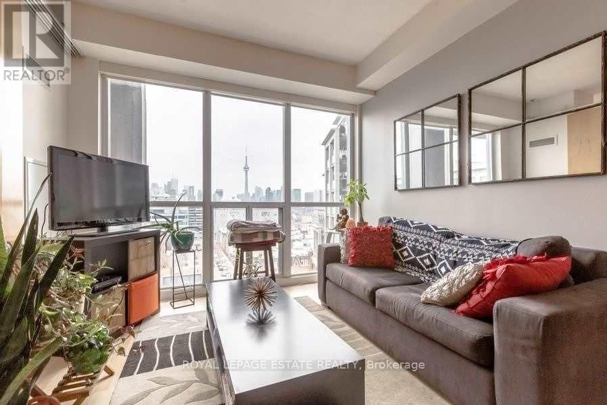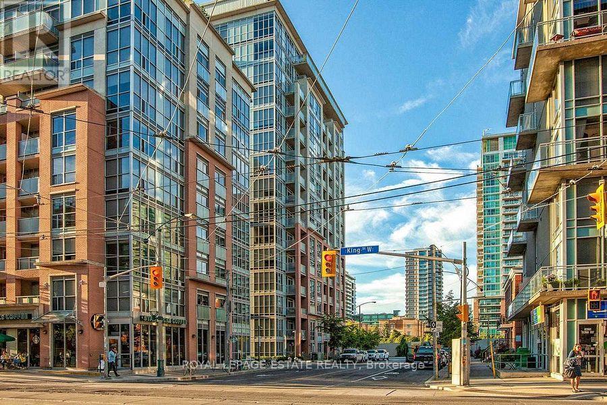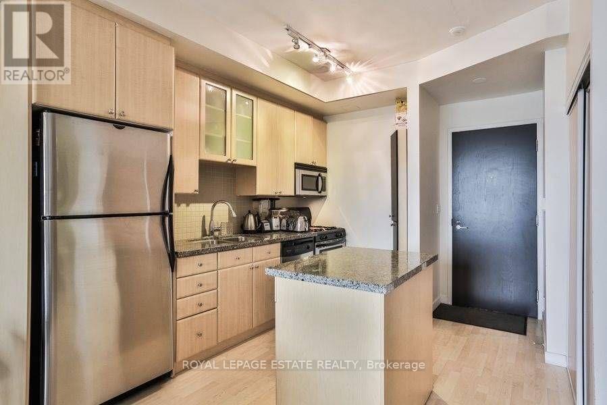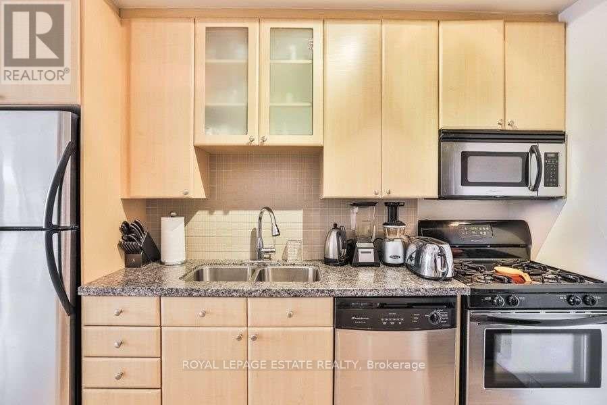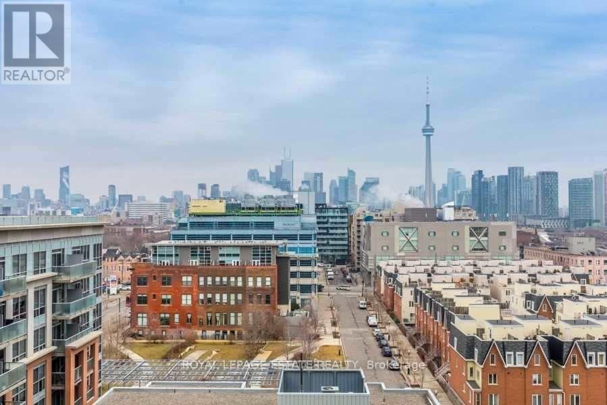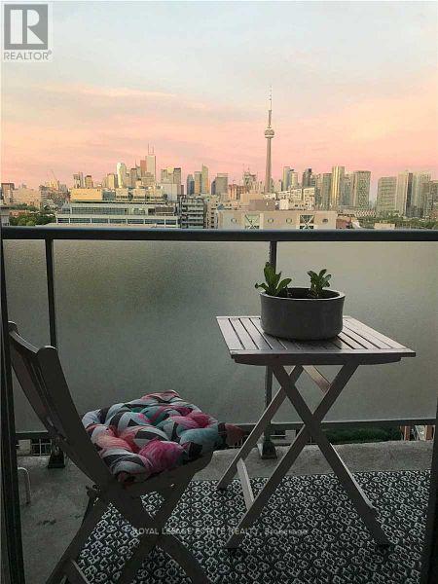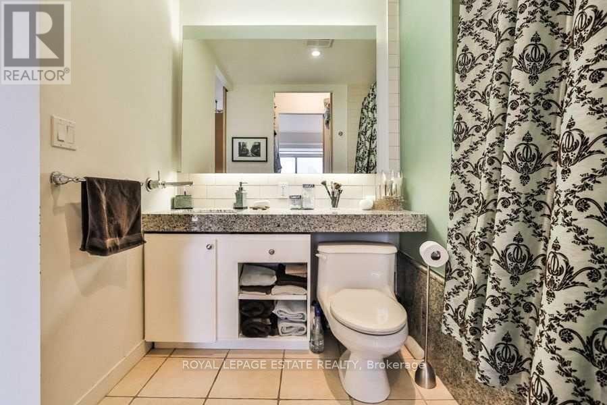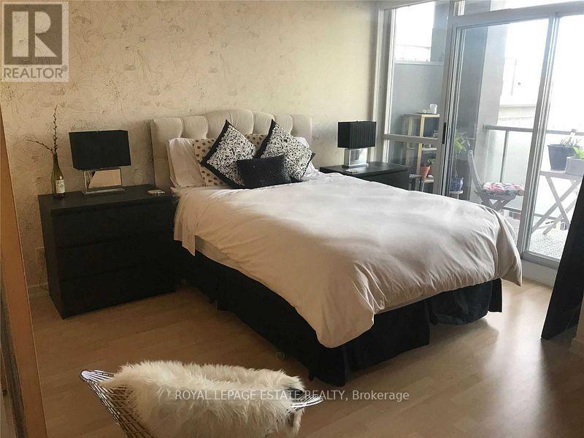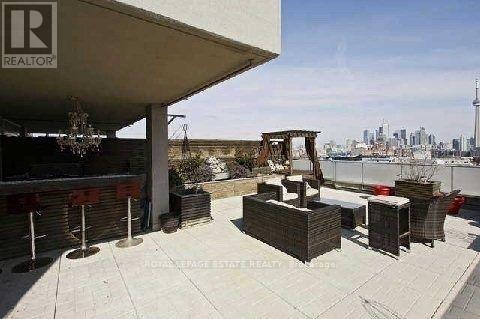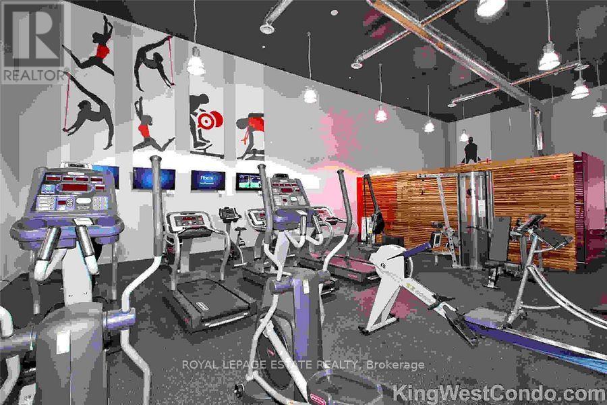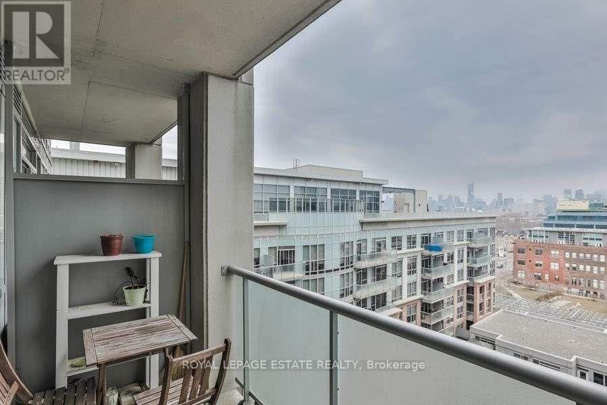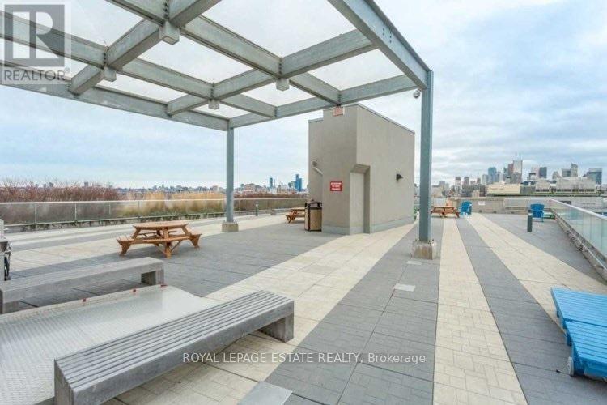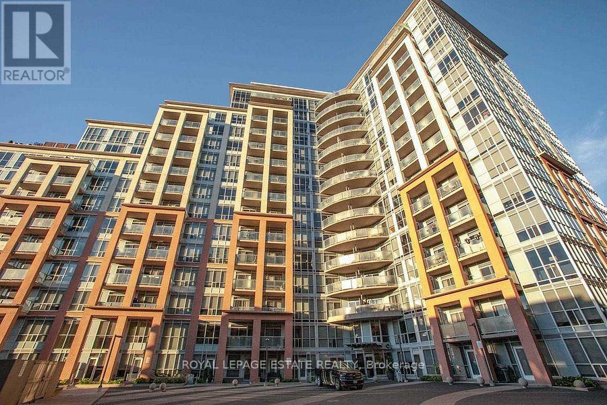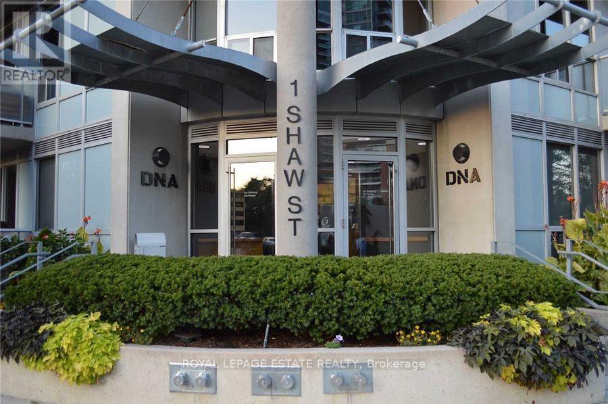1028 - 1 Shaw Street Toronto, Ontario M6K 0A1
1 Bedroom
1 Bathroom
600 - 699 sqft
Central Air Conditioning
Forced Air
$2,600 Monthly
Fab Loft Style Unit In The Dna At King And Shaw available Jan 1. Fantastic Layout With Sweeping Views Of The City and CN tower. Steps To Everything You Could Possibly Imagine! Starbucks, Grocery And Streetcar Literally At Your Door! Gas Line For Bbq Hookup On Balcony! Parking And Locker Included. Full Gym, Rooftop Terrace, Security, Party Room, Trinity Bellwoods Park And Liberty Village Moments Away! Just Look At That View!!! Photos from previous tenant. (id:61852)
Property Details
| MLS® Number | C12498390 |
| Property Type | Single Family |
| Neigbourhood | University—Rosedale |
| Community Name | Niagara |
| CommunityFeatures | Pets Allowed With Restrictions |
| ParkingSpaceTotal | 1 |
Building
| BathroomTotal | 1 |
| BedroomsAboveGround | 1 |
| BedroomsTotal | 1 |
| Amenities | Storage - Locker |
| Appliances | All |
| BasementType | None |
| CoolingType | Central Air Conditioning |
| ExteriorFinish | Brick |
| FlooringType | Wood |
| HeatingFuel | Natural Gas |
| HeatingType | Forced Air |
| SizeInterior | 600 - 699 Sqft |
| Type | Apartment |
Parking
| Underground | |
| Garage |
Land
| Acreage | No |
Rooms
| Level | Type | Length | Width | Dimensions |
|---|---|---|---|---|
| Ground Level | Living Room | 6.8 m | 3.18 m | 6.8 m x 3.18 m |
| Ground Level | Dining Room | 6.8 m | 3.18 m | 6.8 m x 3.18 m |
| Ground Level | Kitchen | 4.32 m | 5.15 m | 4.32 m x 5.15 m |
| Ground Level | Primary Bedroom | 5.59 m | 4.72 m | 5.59 m x 4.72 m |
https://www.realtor.ca/real-estate/29056100/1028-1-shaw-street-toronto-niagara-niagara
Interested?
Contact us for more information
Ashley Christian Mcinnis
Salesperson
Royal LePage Estate Realty
2301 Queen Street East
Toronto, Ontario M4E 1G7
2301 Queen Street East
Toronto, Ontario M4E 1G7
