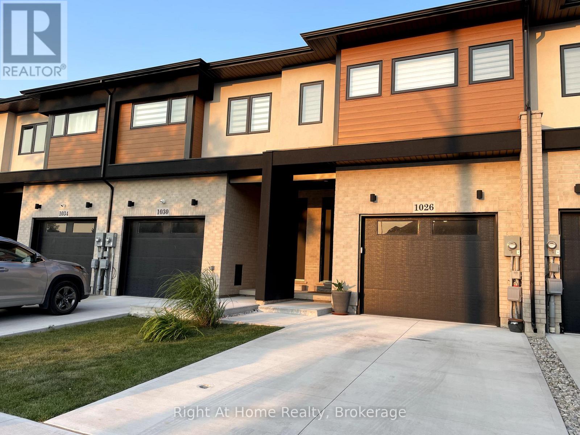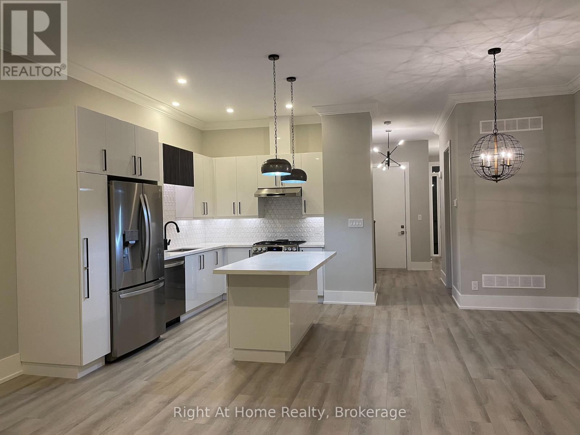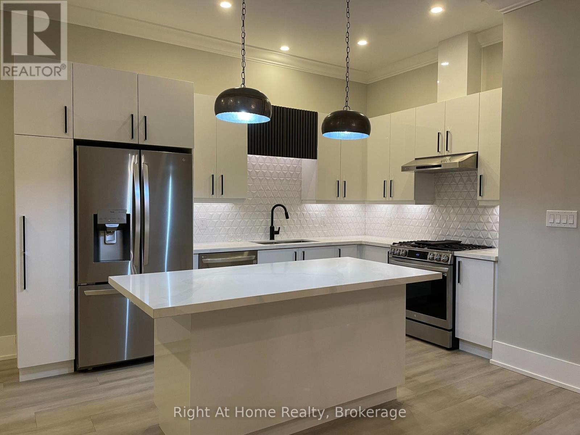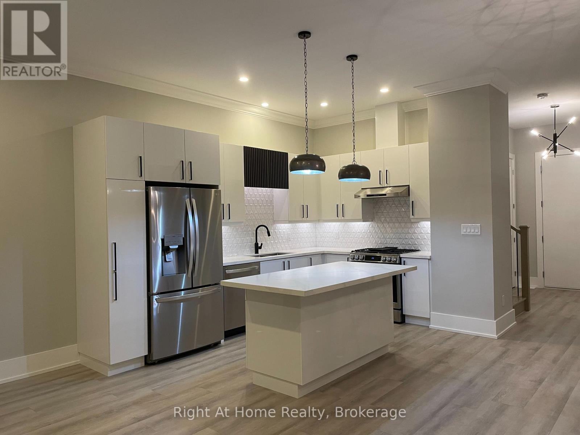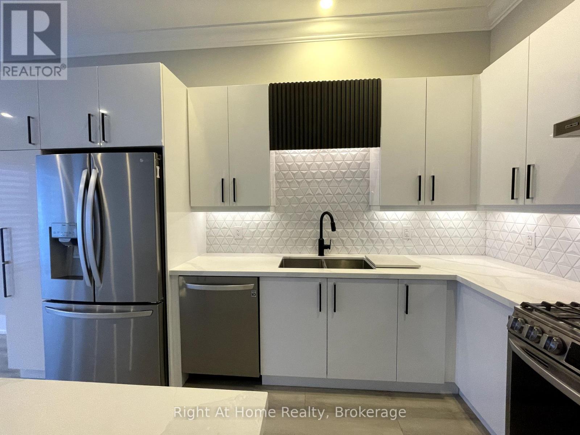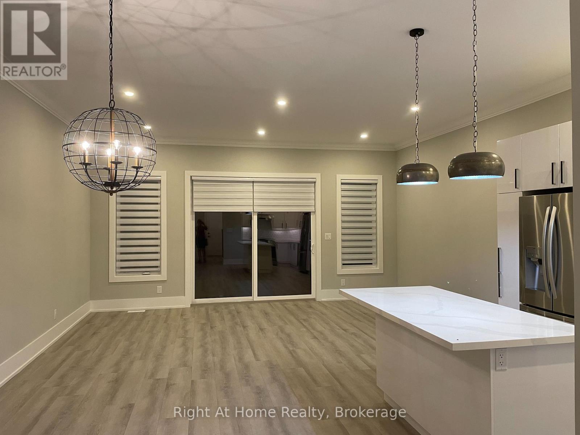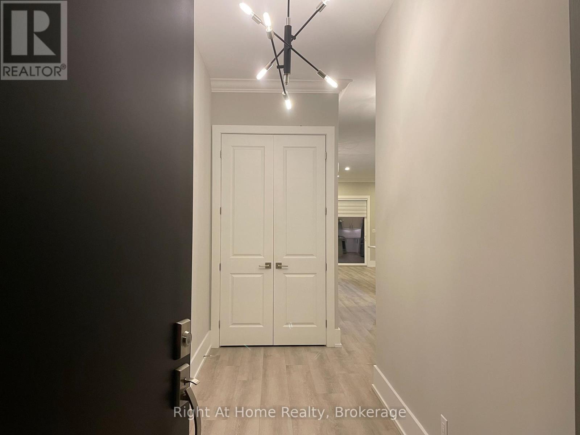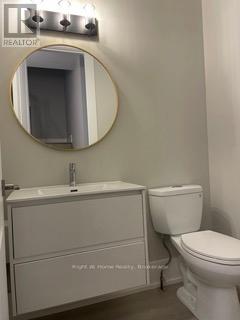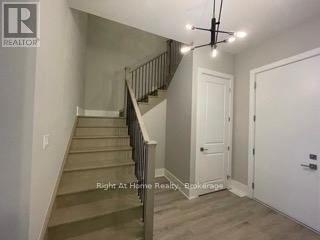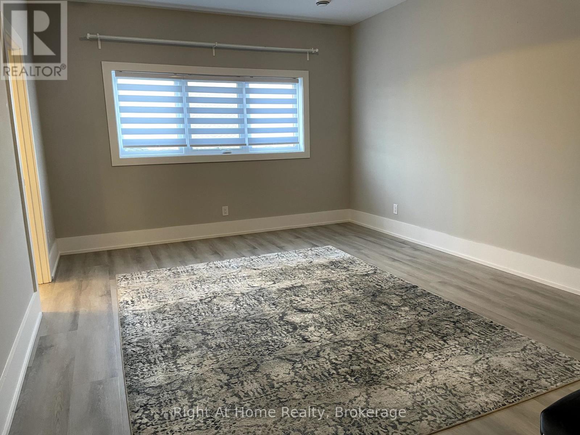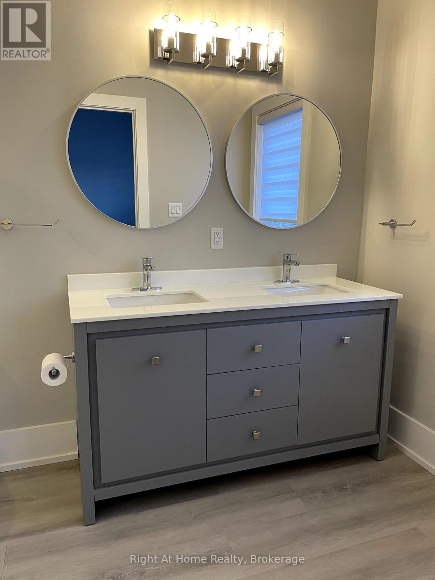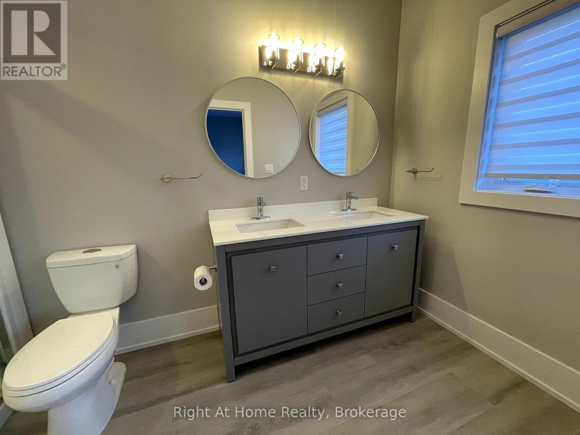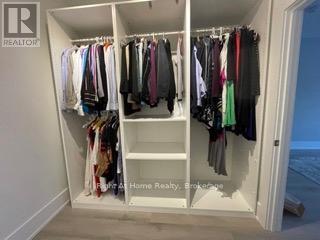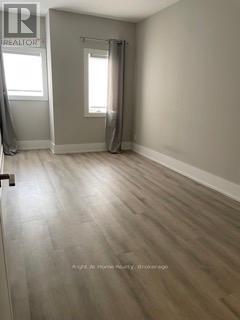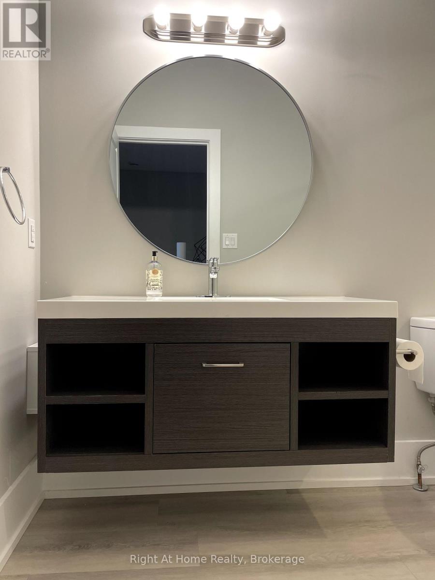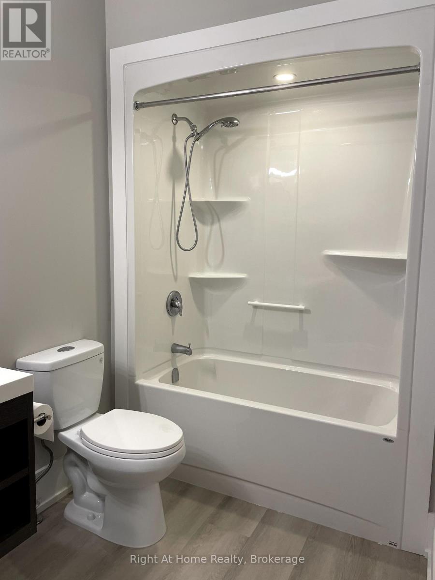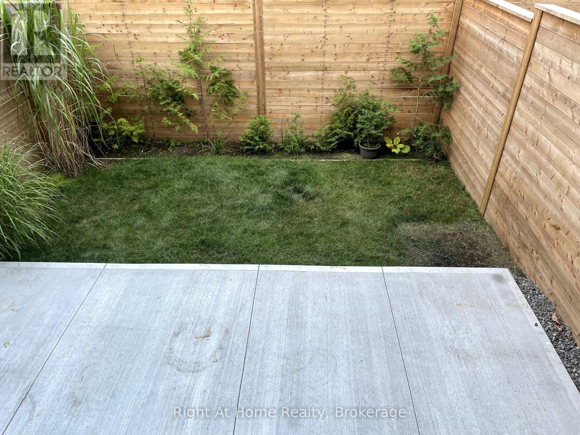1026 Hansler Road Welland, Ontario L3C 7M5
$2,750 Monthly
Modern 2-storey townhouse nestled in the Merritt Meadows community of Welland. Featuring over 2000 sq ft of expansive, bright layout with 10-foot height ceilings on the main floor and 9-foot ceilings on the upper floor. Loaded with premium finishes and upgrades throughout. Black modern oversized exterior doors & windows mixed with vinyl, brick & stucco elements. Carpet-free interiors with upgraded, durable vinyl floors. Beautiful modern kitchen equipped with oversized quartz island, pot lights, task lights, pendant lights, LG appliances, upgraded gas range, mosaic backsplash, modern faucet & more. This unit offers Walk-in closets in all bedrooms! Closet organizers in the Primary bedroom and other areas. Laundry area conveniently located on the 2nd floor. Oversized one-car garage, Natural gas hookup for BBQ, and an additional 2nd entrance to the basement from the garage. Landscaped front & backyard with a poured concrete. Two parking spots on the front driveway. Fantastic Central location close to HWY 406, schools, banks, bike and walk trails by the Welland River. Minutes to Seaway Mall & Niagara Street shopping. Sport enthusiasts enjoy walking distance to Welland Baseball Field. (id:61852)
Property Details
| MLS® Number | X12450226 |
| Property Type | Single Family |
| Community Name | 767 - N. Welland |
| Features | Carpet Free |
| ParkingSpaceTotal | 3 |
Building
| BathroomTotal | 3 |
| BedroomsAboveGround | 3 |
| BedroomsTotal | 3 |
| Age | 0 To 5 Years |
| Appliances | Garage Door Opener Remote(s), Water Heater, Water Meter, Blinds, Dishwasher, Dryer, Garage Door Opener, Oven, Hood Fan, Range, Washer, Window Coverings, Refrigerator |
| BasementDevelopment | Unfinished |
| BasementType | Full (unfinished) |
| ConstructionStyleAttachment | Attached |
| CoolingType | Central Air Conditioning, Ventilation System |
| ExteriorFinish | Brick, Stucco |
| FoundationType | Poured Concrete |
| HalfBathTotal | 1 |
| HeatingFuel | Natural Gas |
| HeatingType | Forced Air |
| StoriesTotal | 2 |
| SizeInterior | 2000 - 2500 Sqft |
| Type | Row / Townhouse |
| UtilityWater | Municipal Water |
Parking
| Attached Garage | |
| Garage |
Land
| Acreage | No |
| Sewer | Sanitary Sewer |
| SizeDepth | 105 Ft |
| SizeFrontage | 19 Ft ,8 In |
| SizeIrregular | 19.7 X 105 Ft |
| SizeTotalText | 19.7 X 105 Ft |
Rooms
| Level | Type | Length | Width | Dimensions |
|---|---|---|---|---|
| Second Level | Primary Bedroom | Measurements not available | ||
| Second Level | Bathroom | Measurements not available | ||
| Second Level | Bedroom 2 | Measurements not available | ||
| Second Level | Bathroom | Measurements not available | ||
| Second Level | Bedroom 3 | Measurements not available | ||
| Second Level | Laundry Room | Measurements not available | ||
| Main Level | Kitchen | Measurements not available | ||
| Main Level | Living Room | Measurements not available | ||
| Main Level | Dining Room | Measurements not available | ||
| Main Level | Bathroom | Measurements not available |
Utilities
| Cable | Available |
| Electricity | Available |
| Sewer | Available |
https://www.realtor.ca/real-estate/28962547/1026-hansler-road-welland-n-welland-767-n-welland
Interested?
Contact us for more information
Barbara Kutzner
Salesperson
5111 New St - Suite #102
Burlington, Ontario L7L 1V2
