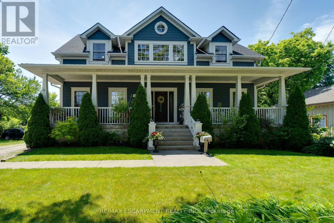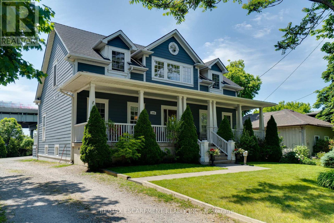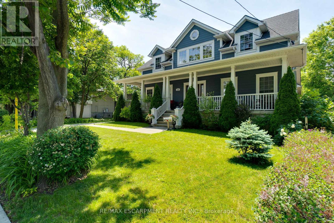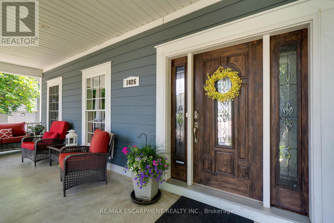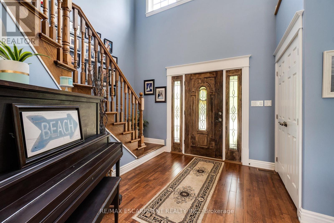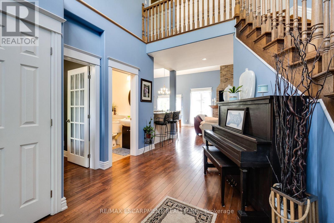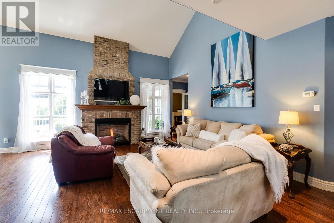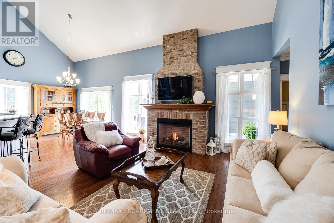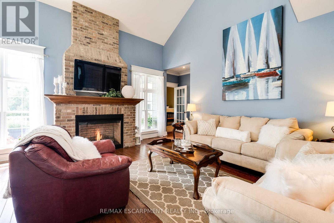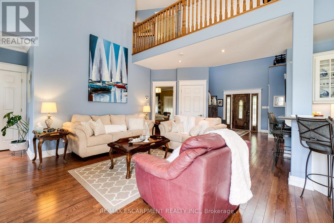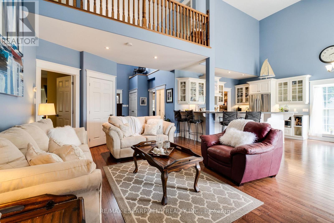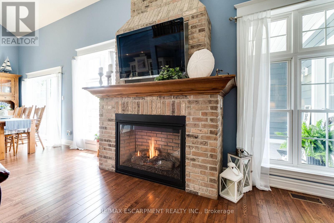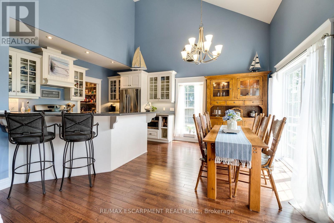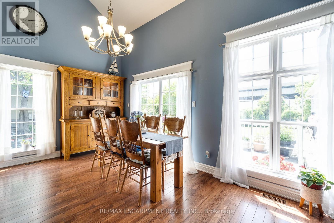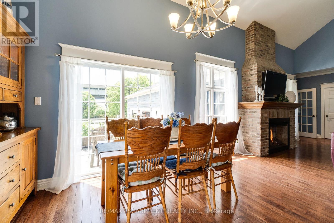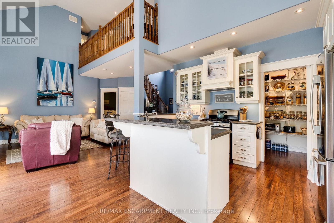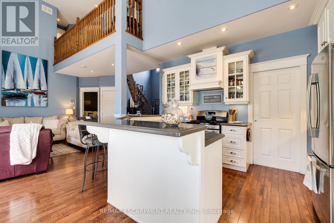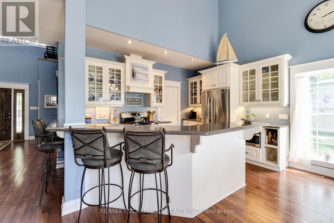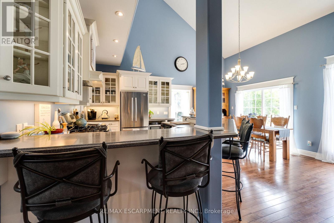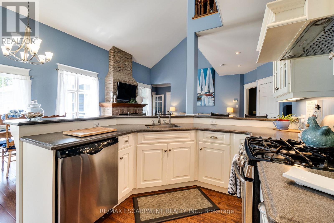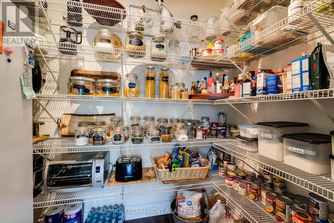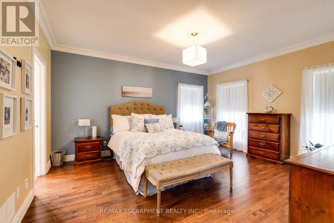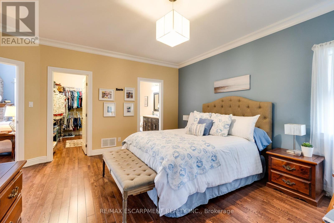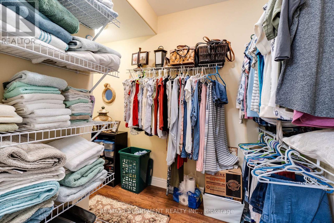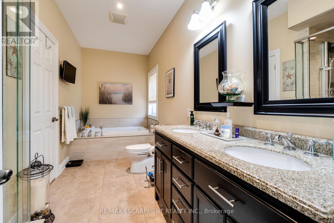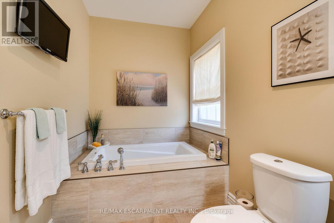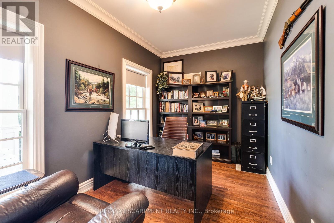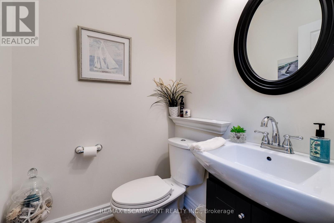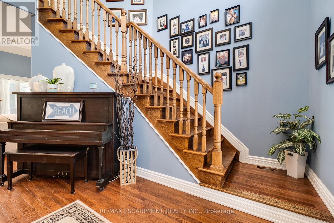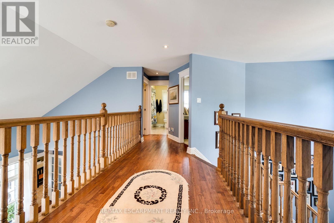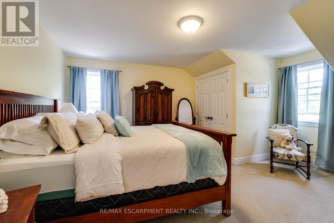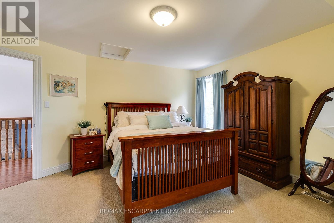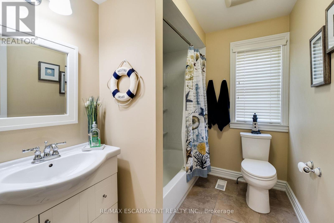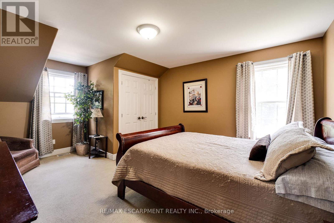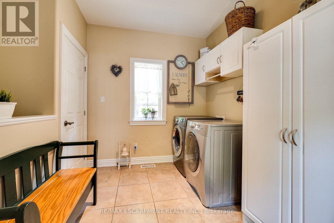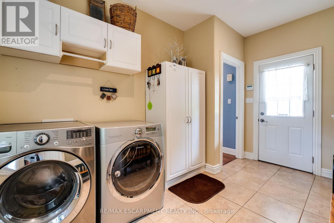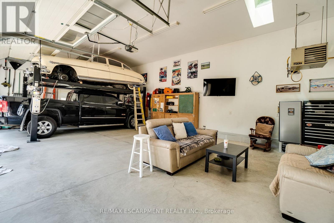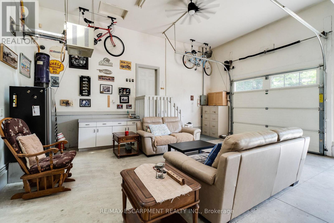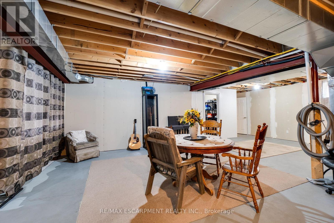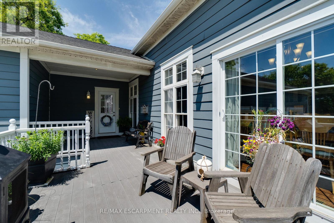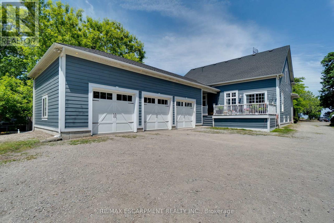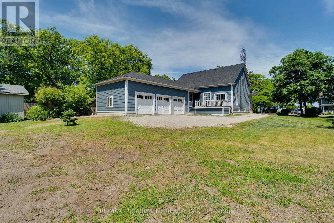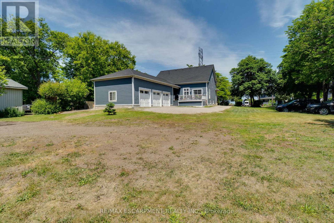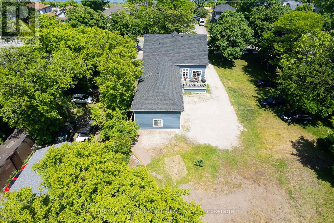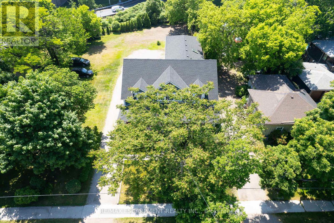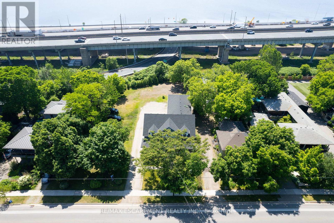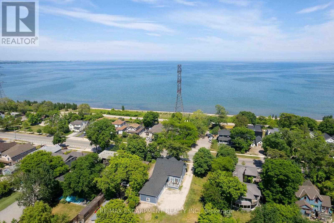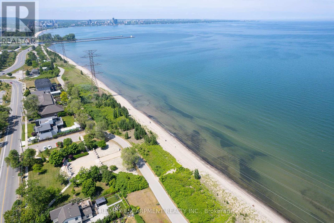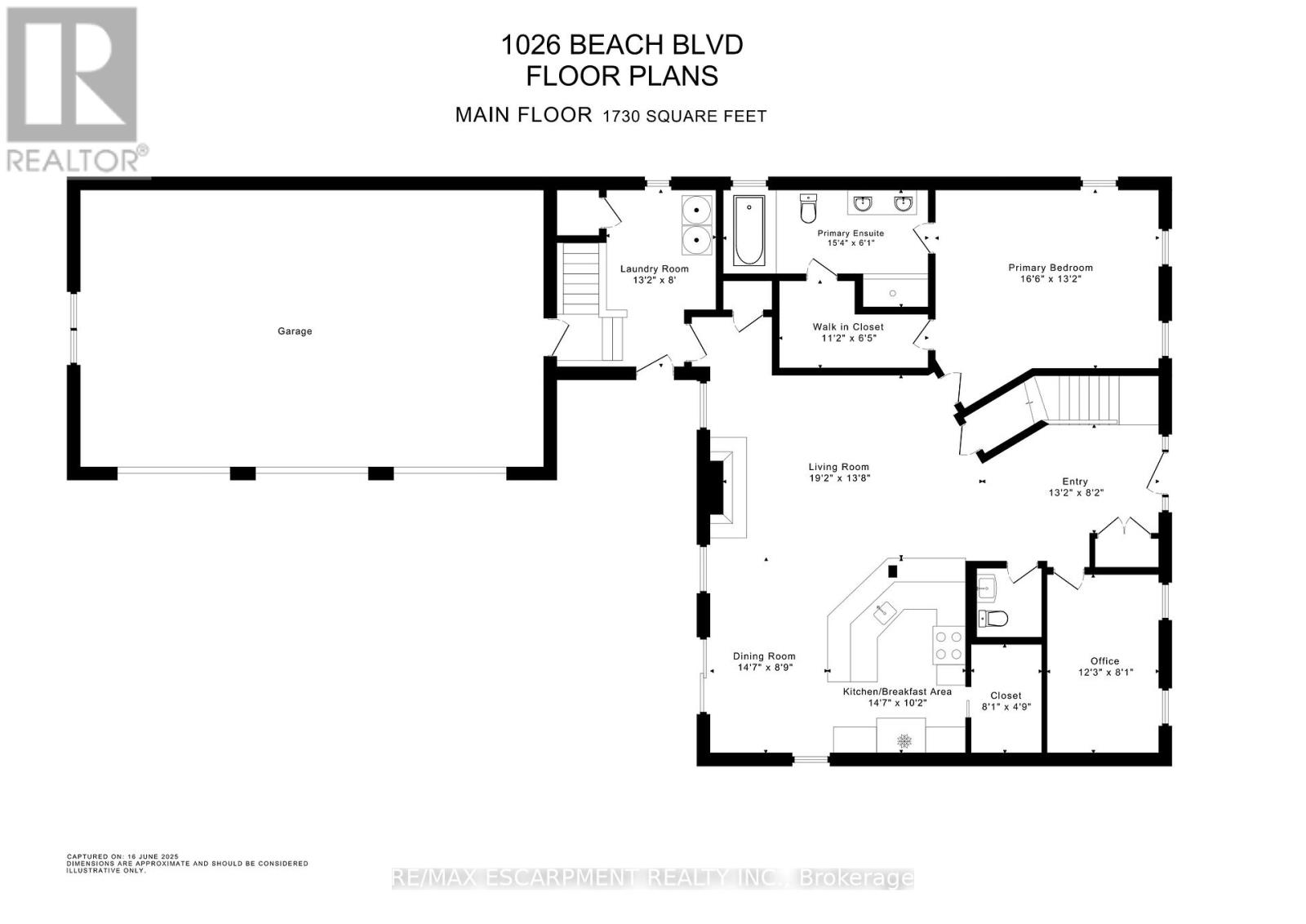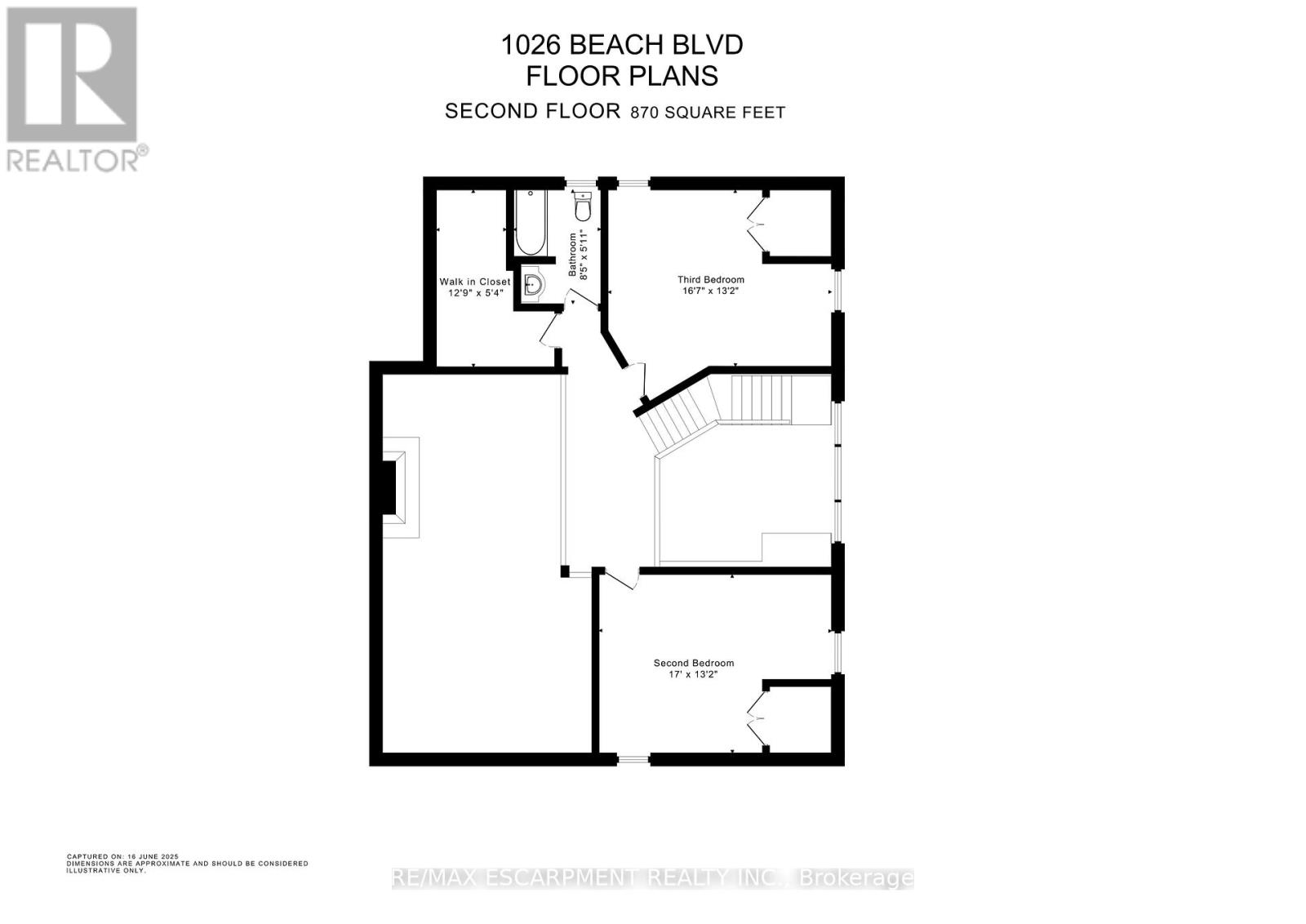1026 Beach Boulevard Hamilton, Ontario L8H 6Z4
$1,299,900
Beautiful Custom-Built Bungaloft Home in the Highly sought after prestigious Beach Boulevard Community, just minutes from Lakeshore Road & Downtown Burlington. You will have access to trendy restaurants, cafes, shopping & Spencer Smith Park. Commuters will appreciate the nearby GO Station & easy access to highways. This Exceptional property is Excellent for families to enjoy waterfront living. Located steps away from the shores of Lake Ontario, residents can enjoy the sandy beach, scenic waterfront walking trails & breathtaking views across the street. Enjoy your morning coffee with beach view from your covered 42 foot front porch. For all those Car Enthusiasts, this is the Garage for you! This home has a unique opportunity with a massive 3 car heated garage with 13'6 ft ceilings, pony panel, skylight, air hose reel, 2 bike pulley lifts, storage unit, 12 ft work bench and vice. Your Home is protected from the elements with the infamous James Hardie Generic Fiber-Cement siding which is engineered for extreme climates. This home has a fantastic layout. Everything has been well thought out. Soaring 17 ft vaulted ceilings, an abundance of natural light creating a welcoming atmosphere with the open concept design which is an Entertainers Delight including gourmet kitchen with plenty of counter space, cabinetry, and a large walk-in pantry. Spacious Primary Bedroom with a stunning Ensuite on the main level. Enjoy convenience of Main floor laundry. Upstairs features two spacious bedrooms & additional bathroom. The separate entrance to basement through mud room provides flexibility for in-law suite. Roughed-in bathroom in basement. Deck in backyard is great for watching the ships come in while entertaining guests & includes a gas BBQ hook-up. Don't miss out on this Unique property and enjoy your Fabulous Beach lifestyle to the fullest or working away in your Dream Garage! (id:61852)
Property Details
| MLS® Number | X12226896 |
| Property Type | Single Family |
| Neigbourhood | Hamilton Beach |
| Community Name | Hamilton Beach |
| AmenitiesNearBy | Beach, Public Transit |
| CommunityFeatures | School Bus |
| EquipmentType | None |
| Features | Irregular Lot Size, Level |
| ParkingSpaceTotal | 13 |
| RentalEquipmentType | None |
| Structure | Deck, Porch |
Building
| BathroomTotal | 3 |
| BedroomsAboveGround | 3 |
| BedroomsTotal | 3 |
| Age | 6 To 15 Years |
| Appliances | Garage Door Opener Remote(s), Water Meter, Water Heater, Dishwasher, Dryer, Freezer, Microwave, Stove, Washer, Window Coverings, Refrigerator |
| BasementFeatures | Separate Entrance |
| BasementType | Full |
| ConstructionStyleAttachment | Detached |
| CoolingType | Central Air Conditioning |
| FireProtection | Alarm System, Smoke Detectors |
| FireplacePresent | Yes |
| FireplaceTotal | 1 |
| FlooringType | Hardwood |
| FoundationType | Poured Concrete |
| HalfBathTotal | 1 |
| HeatingFuel | Natural Gas |
| HeatingType | Forced Air |
| StoriesTotal | 2 |
| SizeInterior | 2000 - 2500 Sqft |
| Type | House |
| UtilityWater | Municipal Water |
Parking
| Attached Garage | |
| Garage |
Land
| Acreage | No |
| LandAmenities | Beach, Public Transit |
| Sewer | Sanitary Sewer |
| SizeDepth | 183 Ft ,9 In |
| SizeFrontage | 59 Ft ,1 In |
| SizeIrregular | 59.1 X 183.8 Ft ; 208.22x37.08x20.07x15.86x183.79x59.22 |
| SizeTotalText | 59.1 X 183.8 Ft ; 208.22x37.08x20.07x15.86x183.79x59.22|under 1/2 Acre |
| SurfaceWater | Lake/pond |
| ZoningDescription | C/s-1436a |
Rooms
| Level | Type | Length | Width | Dimensions |
|---|---|---|---|---|
| Second Level | Bedroom 2 | 5.18 m | 4.01 m | 5.18 m x 4.01 m |
| Second Level | Bedroom 3 | 5.05 m | 4.01 m | 5.05 m x 4.01 m |
| Main Level | Great Room | 5.84 m | 4.17 m | 5.84 m x 4.17 m |
| Main Level | Kitchen | 4.45 m | 3.1 m | 4.45 m x 3.1 m |
| Main Level | Eating Area | 2.82 m | 4.32 m | 2.82 m x 4.32 m |
| Main Level | Primary Bedroom | 5.03 m | 4.01 m | 5.03 m x 4.01 m |
| Main Level | Office | 3.73 m | 2.46 m | 3.73 m x 2.46 m |
Utilities
| Cable | Installed |
| Electricity | Installed |
| Sewer | Installed |
Interested?
Contact us for more information
Gia Walton
Salesperson
325 Winterberry Drive #4b
Hamilton, Ontario L8J 0B6
