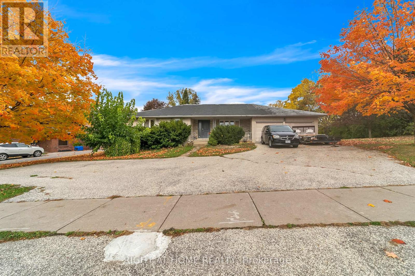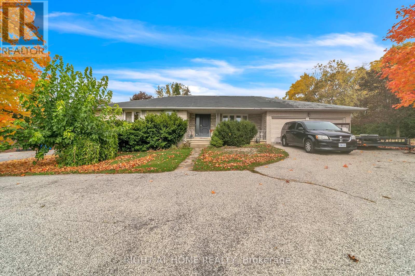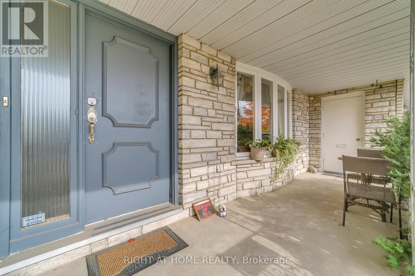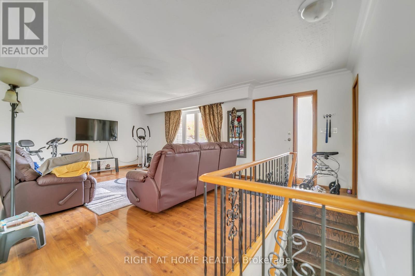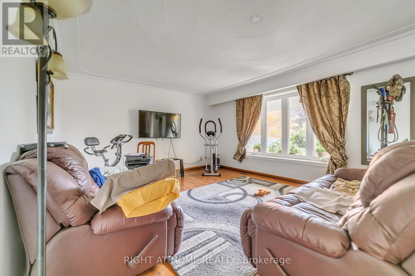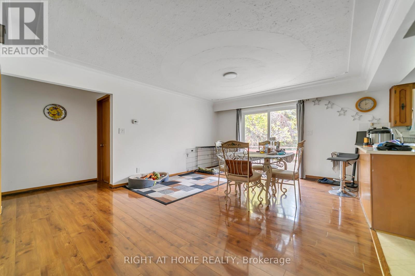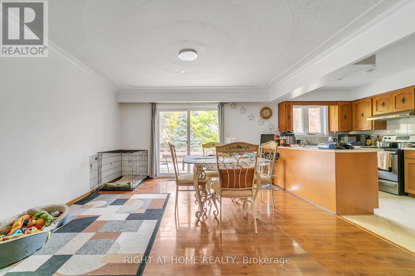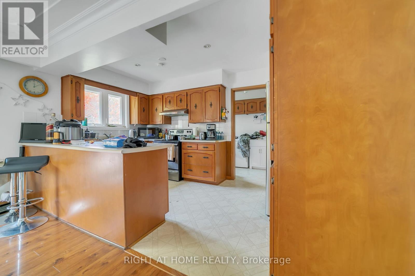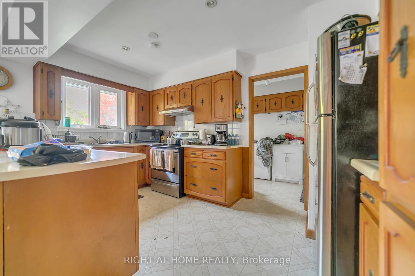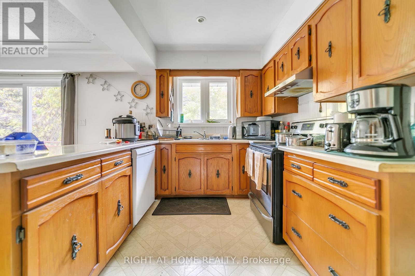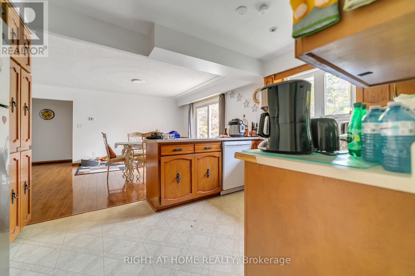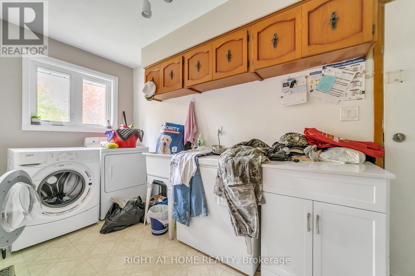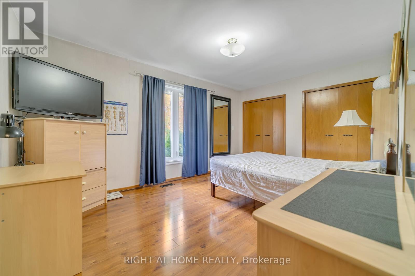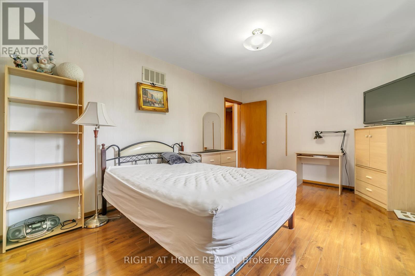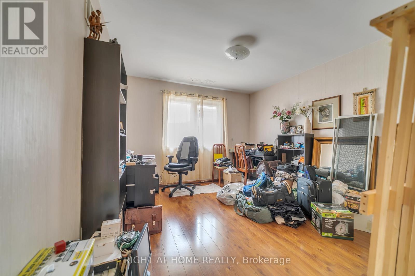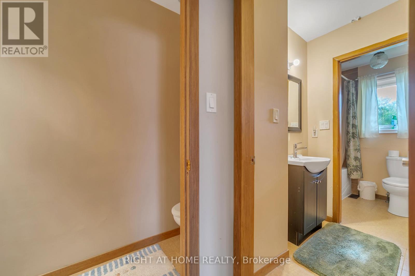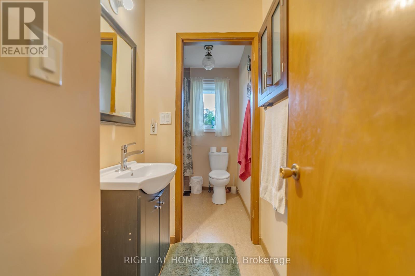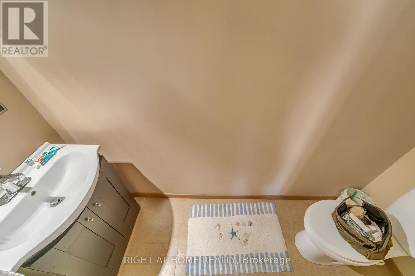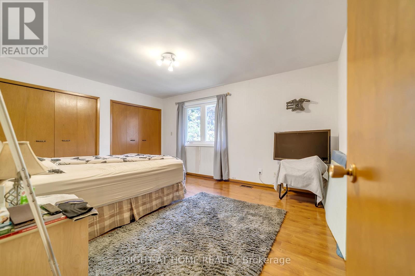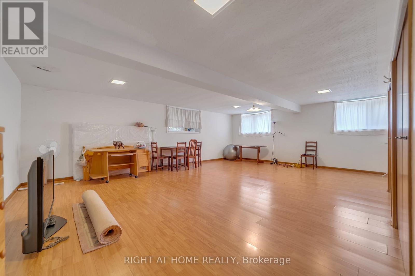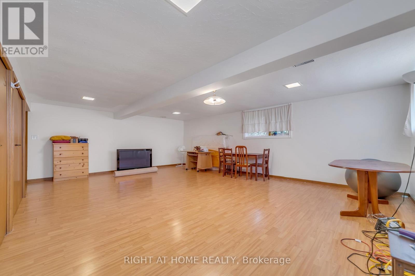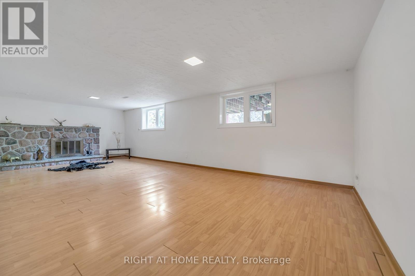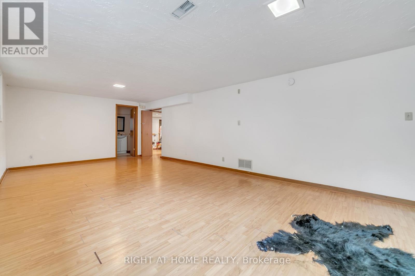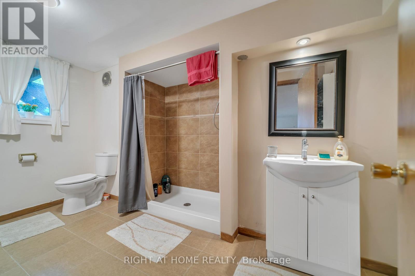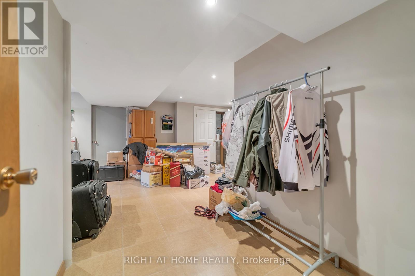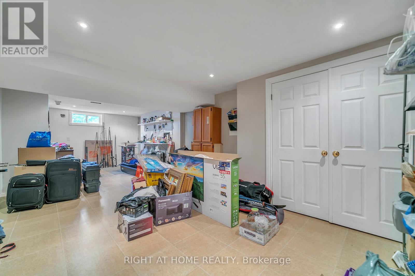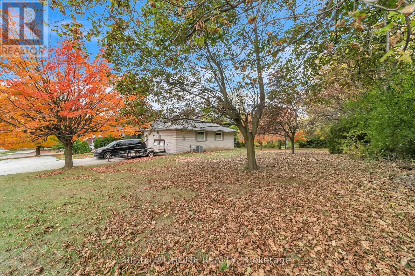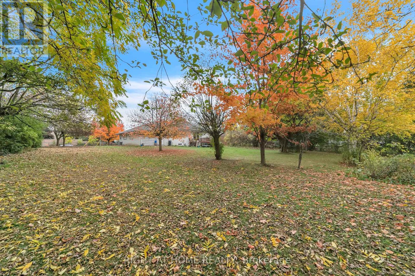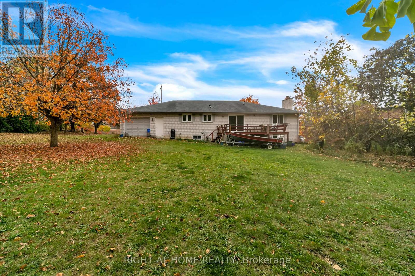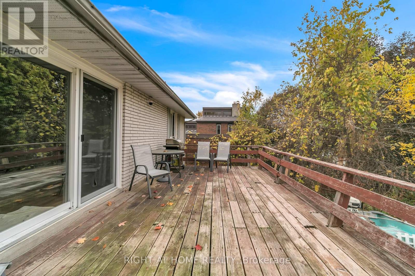1025 Davis Drive Newmarket, Ontario L3Y 2R8
$1,590,000
Presenting an outstanding opportunity in one of Newmarket's most desirable areas. This beautiful Bungalow detached home sits on a generous 82.76 ft By 205.15 lot (almost 0.35 acres) and forms part of a potential development project. The property offers flexibility for future development or the option to retain the existing residence. Enjoy easy access to Highway 404, major shopping centres, and all essential amenities. The home features a large driveway accommodating 5 to 6 vehicles, providing convenience and ample parking space. Don't miss this rare opportunity to invest, develop, or enjoy living on a spacious property in a highly sought-after location! (id:61852)
Property Details
| MLS® Number | N12472645 |
| Property Type | Single Family |
| Community Name | Huron Heights-Leslie Valley |
| ParkingSpaceTotal | 7 |
Building
| BathroomTotal | 3 |
| BedroomsAboveGround | 3 |
| BedroomsTotal | 3 |
| Appliances | Dryer, Stove, Washer, Window Coverings, Refrigerator |
| ArchitecturalStyle | Bungalow |
| BasementDevelopment | Finished |
| BasementFeatures | Walk-up |
| BasementType | N/a (finished), N/a |
| ConstructionStyleAttachment | Detached |
| CoolingType | Central Air Conditioning |
| ExteriorFinish | Brick |
| FlooringType | Hardwood, Laminate, Linoleum |
| FoundationType | Brick |
| HalfBathTotal | 1 |
| HeatingFuel | Natural Gas |
| HeatingType | Forced Air |
| StoriesTotal | 1 |
| SizeInterior | 1500 - 2000 Sqft |
| Type | House |
| UtilityWater | Municipal Water |
Parking
| Attached Garage | |
| Garage |
Land
| Acreage | No |
| Sewer | Sanitary Sewer |
| SizeDepth | 205 Ft ,2 In |
| SizeFrontage | 82 Ft ,9 In |
| SizeIrregular | 82.8 X 205.2 Ft |
| SizeTotalText | 82.8 X 205.2 Ft |
Rooms
| Level | Type | Length | Width | Dimensions |
|---|---|---|---|---|
| Basement | Recreational, Games Room | 8.19 m | 3.85 m | 8.19 m x 3.85 m |
| Basement | Games Room | 7.14 m | 6.2 m | 7.14 m x 6.2 m |
| Basement | Exercise Room | 8.43 m | 3.56 m | 8.43 m x 3.56 m |
| Main Level | Kitchen | 4.45 m | 3.14 m | 4.45 m x 3.14 m |
| Main Level | Living Room | 6.65 m | 4.25 m | 6.65 m x 4.25 m |
| Main Level | Dining Room | 4.45 m | 4.15 m | 4.45 m x 4.15 m |
| Main Level | Primary Bedroom | 4.7 m | 3.65 m | 4.7 m x 3.65 m |
| Main Level | Bedroom 2 | 3.99 m | 3.35 m | 3.99 m x 3.35 m |
| Main Level | Bedroom 3 | 4.74 m | 3.24 m | 4.74 m x 3.24 m |
| Main Level | Laundry Room | 4.35 m | 1.61 m | 4.35 m x 1.61 m |
Interested?
Contact us for more information
Bram Alipourfard
Salesperson
16850 Yonge Street #6b
Newmarket, Ontario L3Y 0A3
