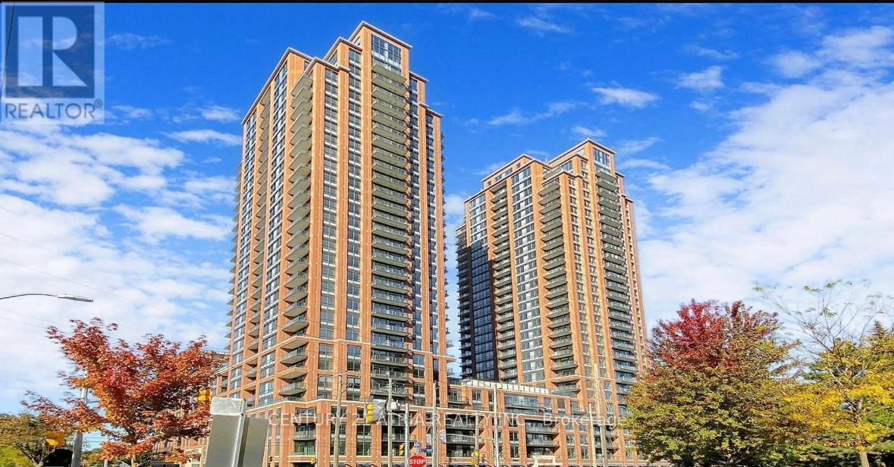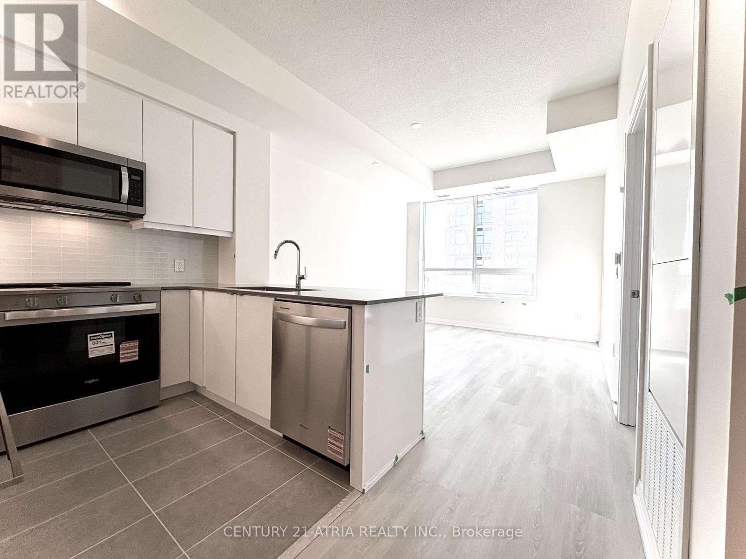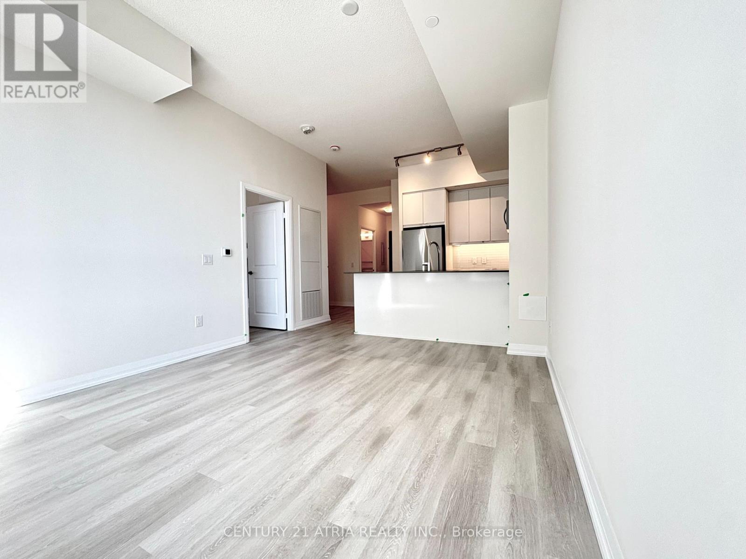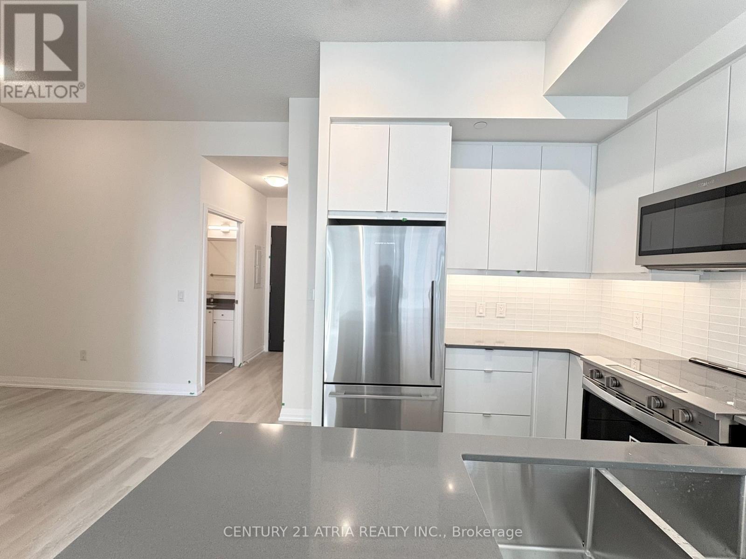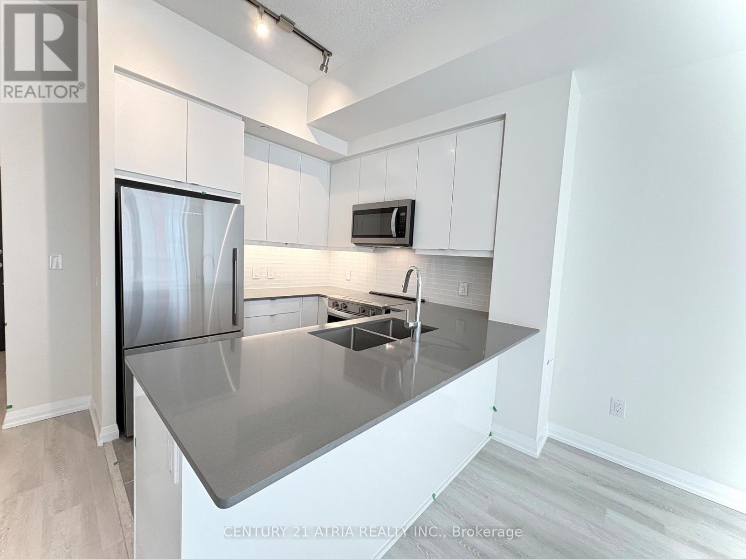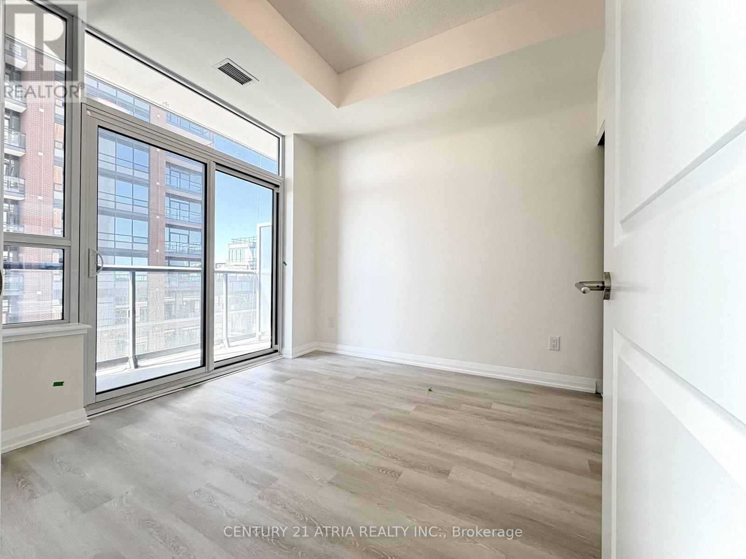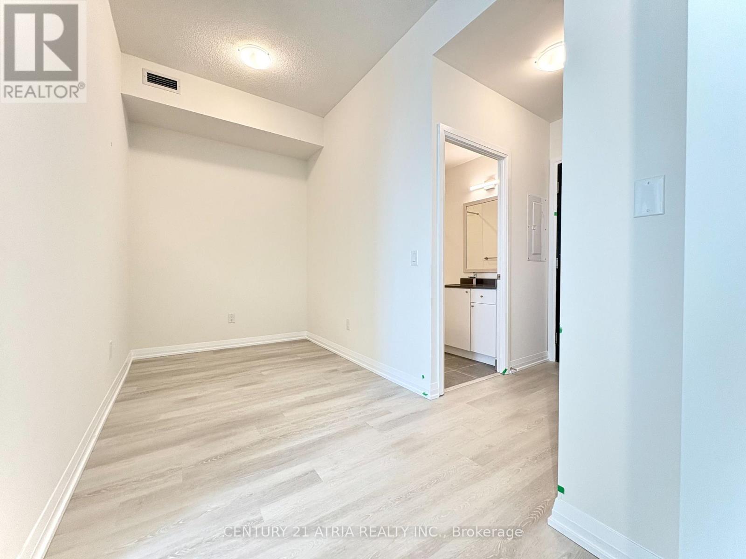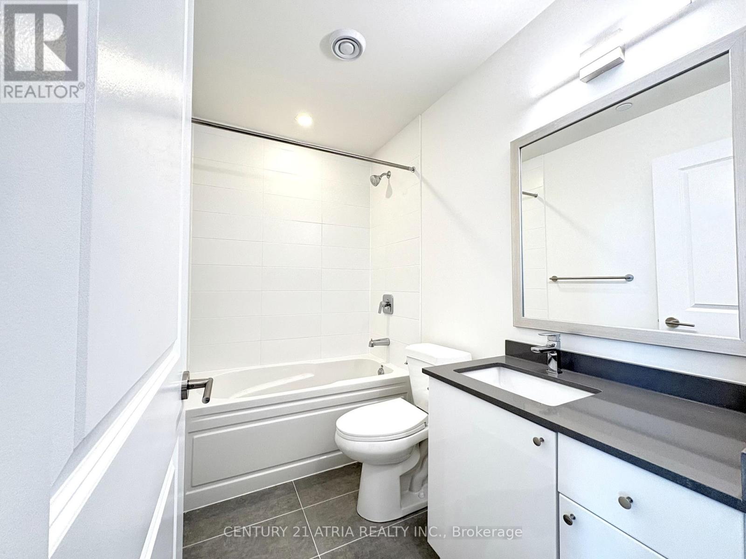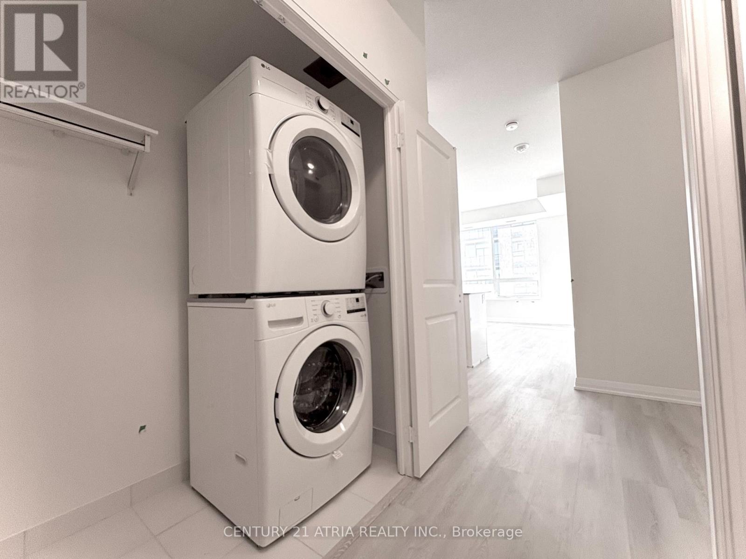1025 - 3270 Sheppard Avenue E Toronto, Ontario M1T 3K3
$2,200 Monthly
Welcome to this brand new, never-lived-in West-facing 1 Bedroom + Den suite at Pinnacle Toronto East! Offering approx. 598 sq ft(Interior) + 32 sq ft balcony(exterior) = 630 sq ft living space, this bright, sun-filled home features 9-ft ceilings, floor-to-ceiling windows, and a modern open-concept layout designed for both comfort and style. The kitchen showcases sleek cabinetry, quartz countertops, and stainless steel kitchen appliances. The versatile den is perfect for a home office or guest space. Ideally located at Sheppard & Warden, just steps to grocery stores, TTC, parks, and minutes drive to Fairview Mall, Scarborough Town Centre, and Hwy 401/404. ** Tenants notice that the facilities are not ready at this moment** (id:61852)
Property Details
| MLS® Number | E12469936 |
| Property Type | Single Family |
| Neigbourhood | Tam O'Shanter-Sullivan |
| Community Name | Tam O'Shanter-Sullivan |
| CommunicationType | High Speed Internet |
| CommunityFeatures | Pets Allowed With Restrictions |
| Features | Balcony |
| ParkingSpaceTotal | 1 |
Building
| BathroomTotal | 1 |
| BedroomsAboveGround | 1 |
| BedroomsBelowGround | 1 |
| BedroomsTotal | 2 |
| Age | New Building |
| Amenities | Storage - Locker |
| Appliances | Dishwasher, Dryer, Hood Fan, Microwave, Stove, Washer, Refrigerator |
| BasementType | None |
| CoolingType | Central Air Conditioning |
| ExteriorFinish | Brick |
| FlooringType | Laminate |
| HeatingFuel | Natural Gas |
| HeatingType | Forced Air |
| SizeInterior | 500 - 599 Sqft |
| Type | Apartment |
Parking
| Underground | |
| Garage |
Land
| Acreage | No |
Rooms
| Level | Type | Length | Width | Dimensions |
|---|---|---|---|---|
| Flat | Living Room | 4.23 m | 3.54 m | 4.23 m x 3.54 m |
| Flat | Dining Room | 4.23 m | 3.54 m | 4.23 m x 3.54 m |
| Flat | Primary Bedroom | 3.05 m | 2.92 m | 3.05 m x 2.92 m |
| Flat | Den | 2.1 m | 2.62 m | 2.1 m x 2.62 m |
Interested?
Contact us for more information
Chun Keung Or
Salesperson
C200-1550 Sixteenth Ave Bldg C South
Richmond Hill, Ontario L4B 3K9
