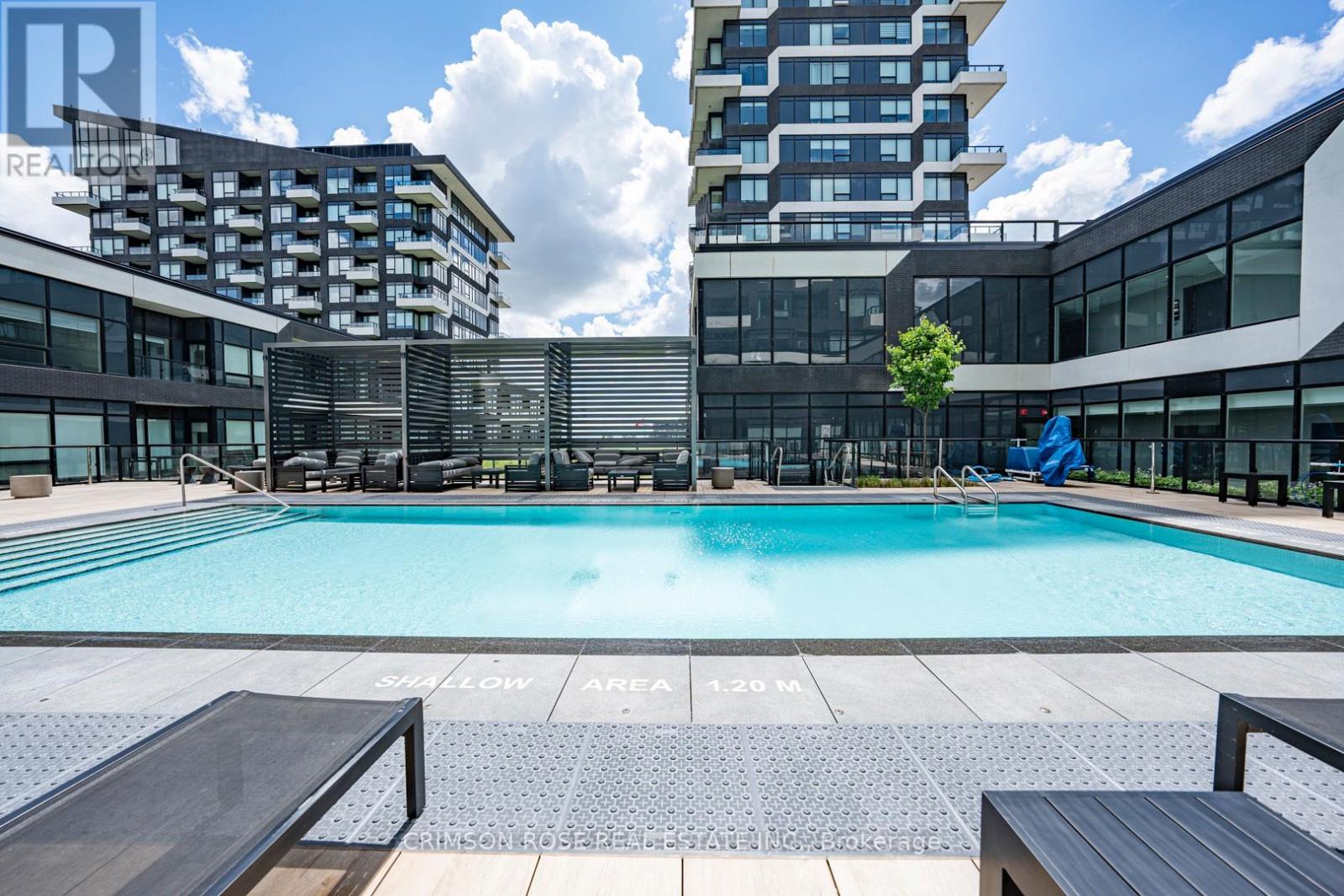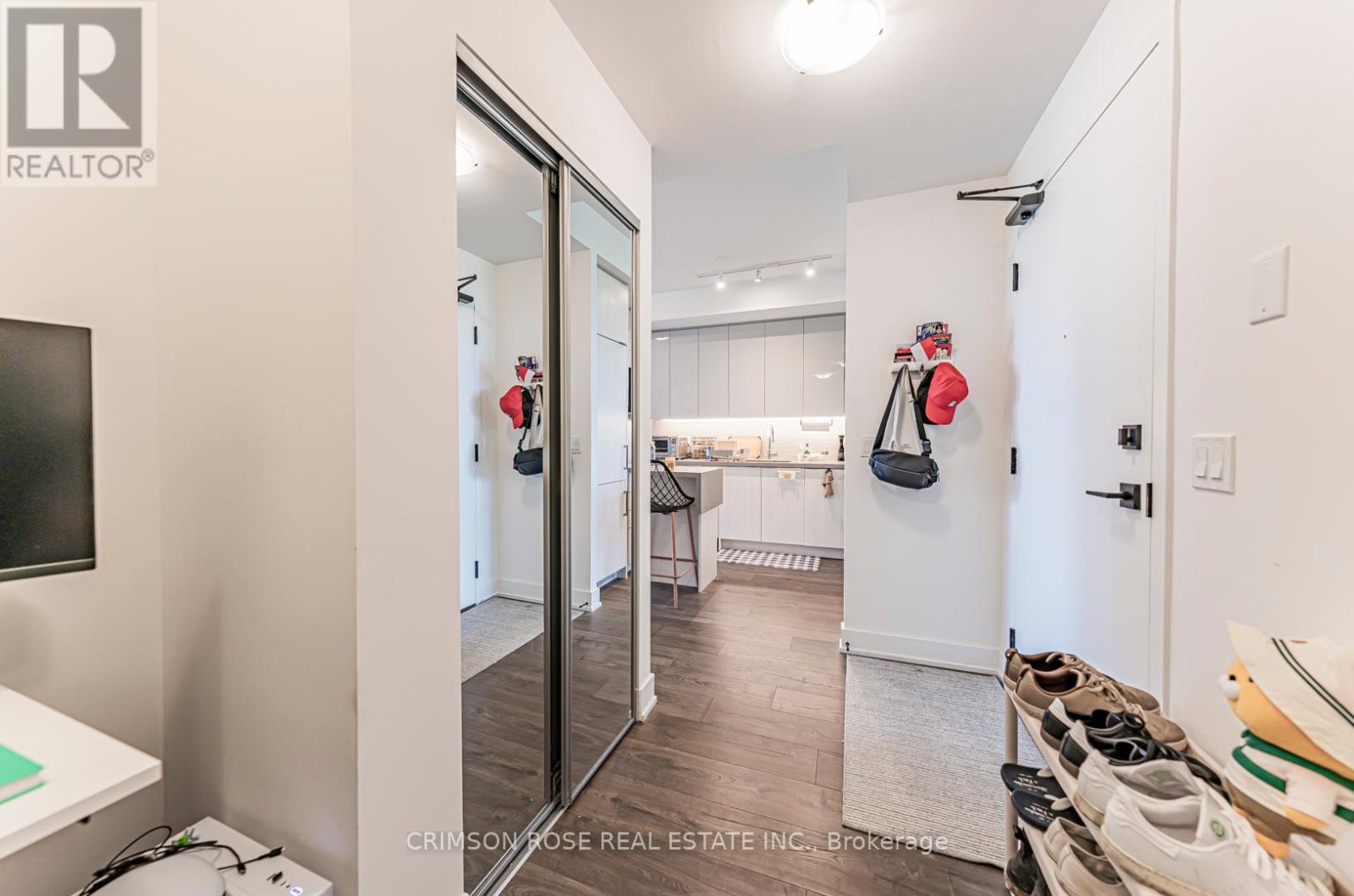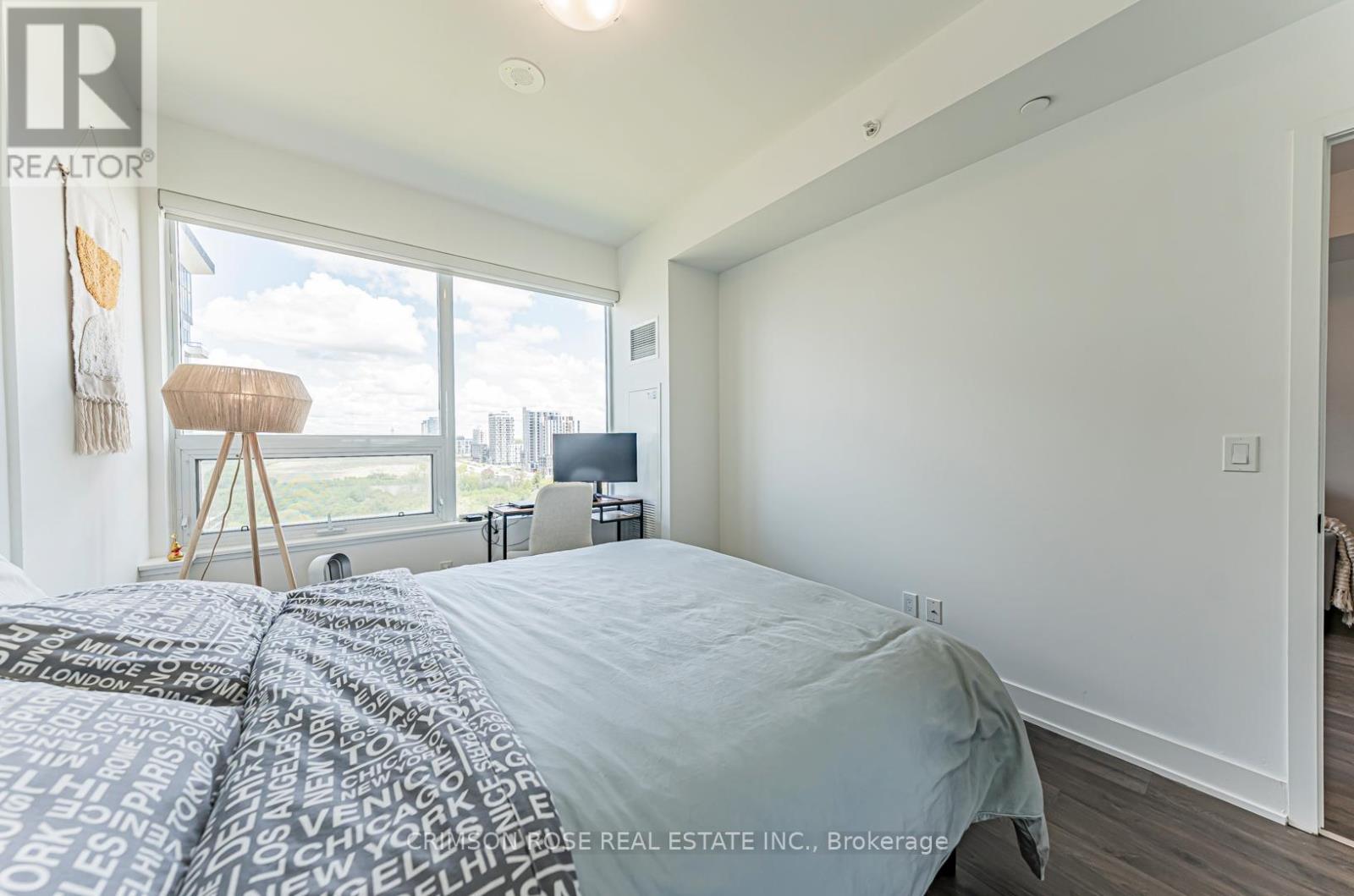1025 - 2485 Taunton Road Oakville, Ontario L6H 3R8
$2,400 Monthly
Luxury 1+1 Condo in Uptown Core, Stunning Unobstructed View. For All Rooms, Laminated Floor Throughout, 9ft Ceilings, High End Finishes, Modern Kitchen, Large Windows With Lots Of Natural Light, A Private Balcony. Large Closet In Bedroom. Great Building Amenities, Concierge, Exercise Room, Outdoor Pool, Party/Meeting Room, Sauna, Visitor Parking. High Ranked Schools! Downstairs Is Uptown Core Bus Terminal, offering multiple direct routes to Oakville GO Station, Sheridan College, Oakville Trafalgar Memorial Hospital etc. Just Steps To Shopping Mall, Bank, Retail Stores, LCBO, Plaza, Tim Hortons, Close To Major Grocery Stores, Highways QEW And 403, Community Center, Parks, Trails, And Much More! Everything You Need Within a 5-minute Walk (id:61852)
Property Details
| MLS® Number | W12174816 |
| Property Type | Single Family |
| Community Name | 1015 - RO River Oaks |
| AmenitiesNearBy | Public Transit, Schools |
| CommunityFeatures | Pets Not Allowed, Community Centre |
| Features | Conservation/green Belt, Balcony |
| ParkingSpaceTotal | 1 |
| PoolType | Outdoor Pool |
Building
| BathroomTotal | 1 |
| BedroomsAboveGround | 1 |
| BedroomsBelowGround | 1 |
| BedroomsTotal | 2 |
| Age | 0 To 5 Years |
| Amenities | Exercise Centre, Party Room, Security/concierge, Storage - Locker |
| Appliances | Dishwasher, Stove, Washer, Refrigerator |
| CoolingType | Central Air Conditioning |
| ExteriorFinish | Concrete |
| FlooringType | Laminate |
| HeatingFuel | Natural Gas |
| HeatingType | Forced Air |
| SizeInterior | 600 - 699 Sqft |
| Type | Apartment |
Parking
| Underground | |
| Garage |
Land
| Acreage | No |
| LandAmenities | Public Transit, Schools |
| SurfaceWater | Lake/pond |
Rooms
| Level | Type | Length | Width | Dimensions |
|---|---|---|---|---|
| Ground Level | Great Room | 4.9 m | 3.07 m | 4.9 m x 3.07 m |
| Ground Level | Kitchen | 2.6 m | 3.03 m | 2.6 m x 3.03 m |
| Ground Level | Den | 1.5 m | 1.78 m | 1.5 m x 1.78 m |
| Ground Level | Bedroom | 4.3 m | 2.97 m | 4.3 m x 2.97 m |
Interested?
Contact us for more information
Yong Jiang
Broker
217 Speers Rd #4
Oakville, Ontario L6K 0J3
Jackie Wu
Salesperson
217 Speers Rd #4
Oakville, Ontario L6K 0J3
Jessica Wang
Salesperson
217 Speers Rd #4
Oakville, Ontario L6K 0J3
Bikramjit Ded
Salesperson
217 Speers Rd #4
Oakville, Ontario L6K 0J3



















































