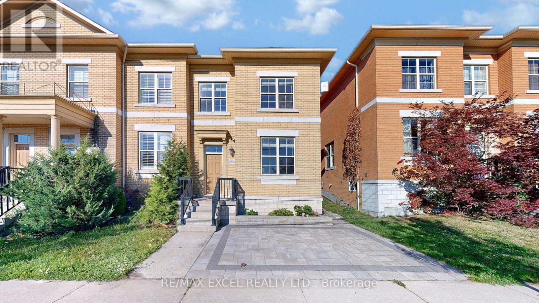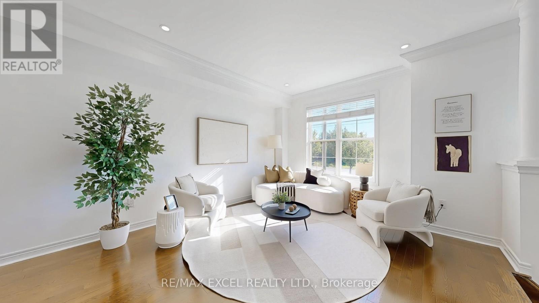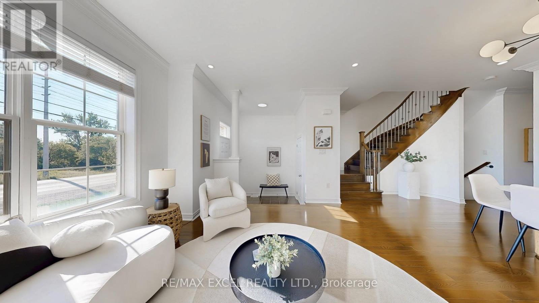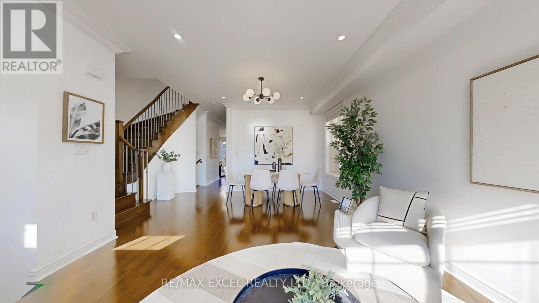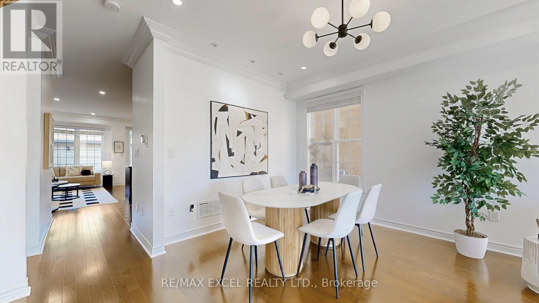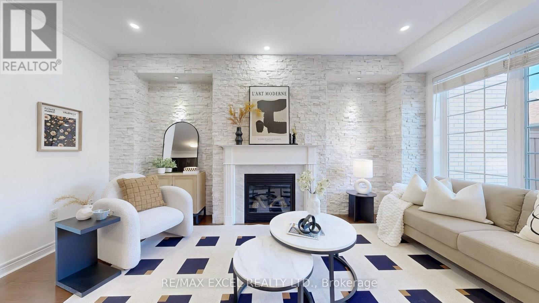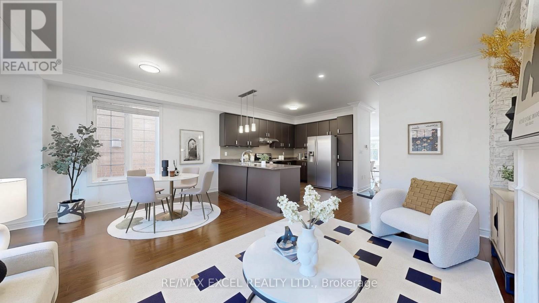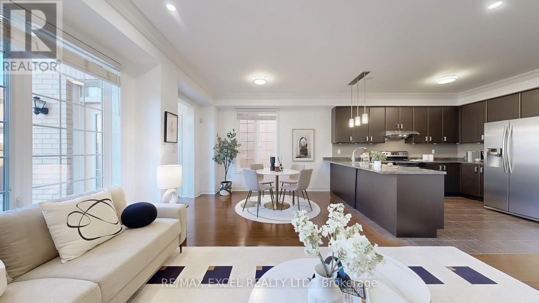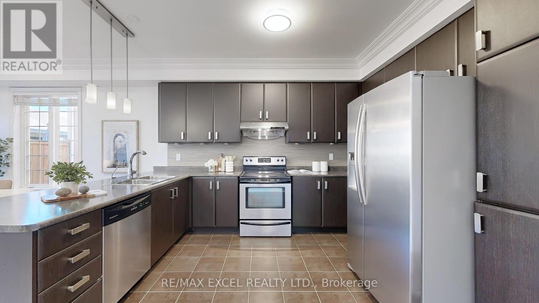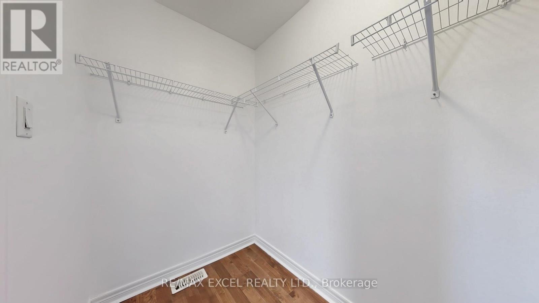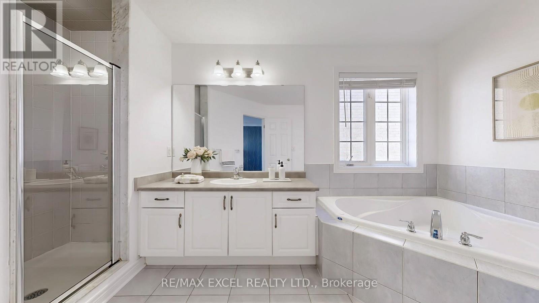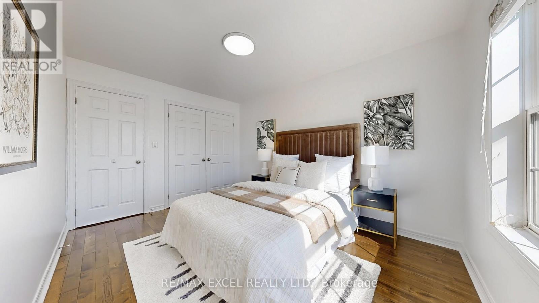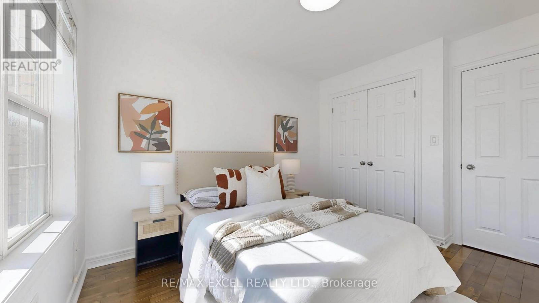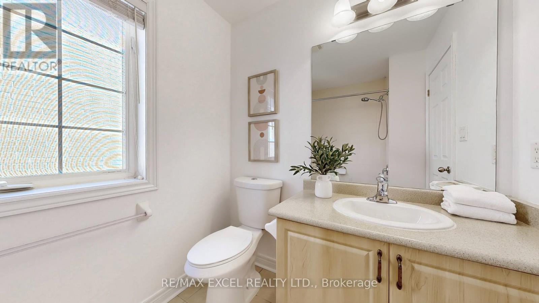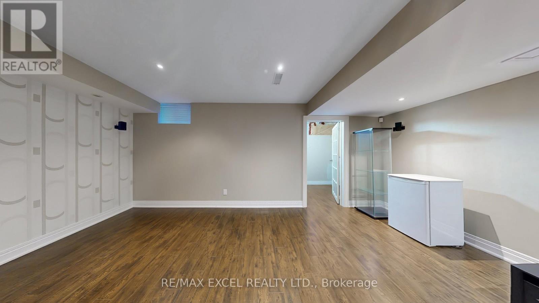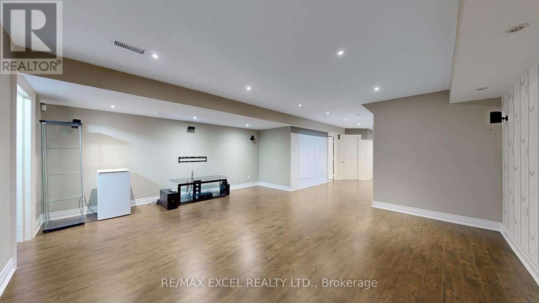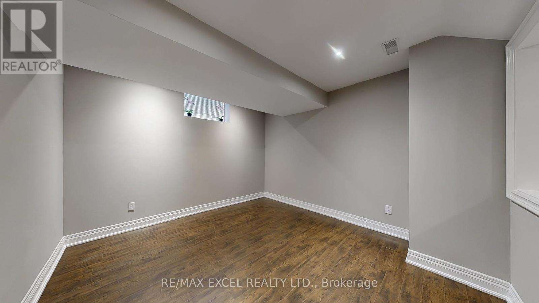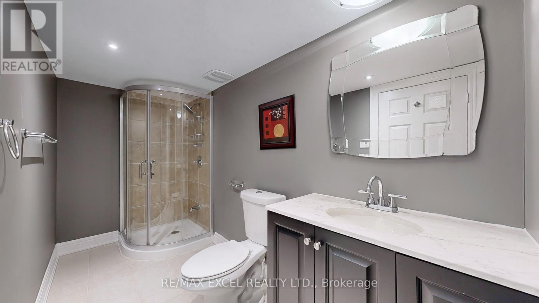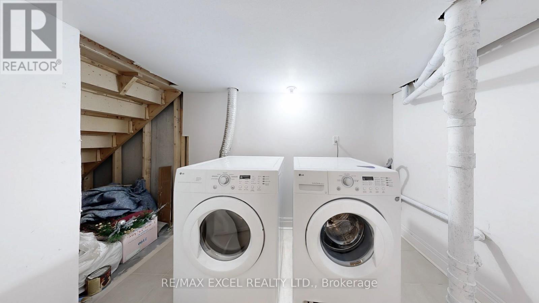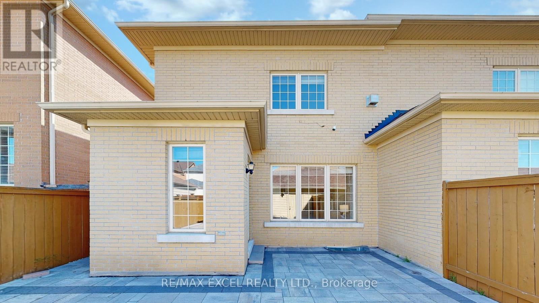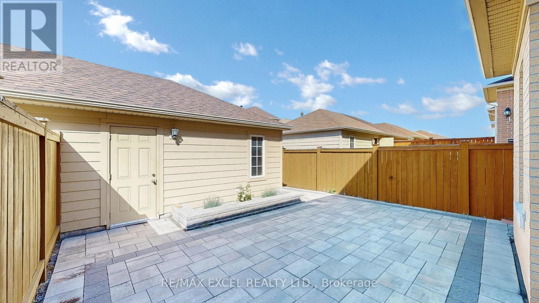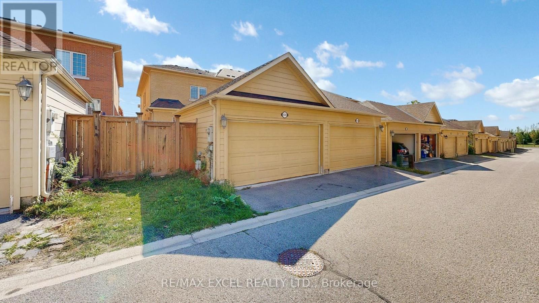10230 Victoria Square Boulevard Markham, Ontario L6C 0J2
$3,600 Monthly
Two Storey Freehold Townhome In Cathedraltown Markham. End Unit Townhouse Like Semi, Best Location, Top School Zone, $$$ Spent On Renovation, Very Well Maintained, Fresh paint. Newerly Interlock finished in Frontyard and Backyard. Enlarge Double Car Detached Garage, 9' Ceiling On Main Fl, Hardwood Fl Through-Out, Huge Modern Kitchen, S/S App, Kitchen Pantries & Breakfast Area, Family Rm O/L Garden, Gas Fireplace, Pot Lights, Huge Master Bedroom W/ Glass Shower 5-Pc Ensuire, Walk-In Closet, Upper & Basement Laundry, Finished Basement With 4 Pc Ensuite, Mins To 404 And All Restaurants, Shops, Schools. Security Cameras. (id:61852)
Property Details
| MLS® Number | N12449527 |
| Property Type | Single Family |
| Neigbourhood | Victoria Square |
| Community Name | Cathedraltown |
| AmenitiesNearBy | Park, Public Transit, Schools |
| Features | Carpet Free |
| ParkingSpaceTotal | 3 |
| ViewType | View |
Building
| BathroomTotal | 4 |
| BedroomsAboveGround | 3 |
| BedroomsBelowGround | 1 |
| BedroomsTotal | 4 |
| Appliances | Garage Door Opener Remote(s) |
| BasementDevelopment | Finished |
| BasementType | N/a (finished) |
| ConstructionStyleAttachment | Attached |
| CoolingType | Central Air Conditioning |
| ExteriorFinish | Brick |
| FireplacePresent | Yes |
| FlooringType | Laminate, Hardwood, Ceramic |
| FoundationType | Block |
| HalfBathTotal | 1 |
| HeatingFuel | Natural Gas |
| HeatingType | Forced Air |
| StoriesTotal | 2 |
| SizeInterior | 2000 - 2500 Sqft |
| Type | Row / Townhouse |
| UtilityWater | Municipal Water |
Parking
| Detached Garage | |
| Garage |
Land
| Acreage | No |
| LandAmenities | Park, Public Transit, Schools |
| Sewer | Sanitary Sewer |
| SizeDepth | 108 Ft ,9 In |
| SizeFrontage | 24 Ft ,7 In |
| SizeIrregular | 24.6 X 108.8 Ft |
| SizeTotalText | 24.6 X 108.8 Ft |
Rooms
| Level | Type | Length | Width | Dimensions |
|---|---|---|---|---|
| Second Level | Primary Bedroom | 4.9 m | 4.3 m | 4.9 m x 4.3 m |
| Second Level | Bedroom 2 | 4.01 m | 2.98 m | 4.01 m x 2.98 m |
| Second Level | Bedroom 3 | 3.5 m | 2.85 m | 3.5 m x 2.85 m |
| Basement | Bedroom 4 | 3.55 m | 3.28 m | 3.55 m x 3.28 m |
| Basement | Office | 2.5 m | 1.81 m | 2.5 m x 1.81 m |
| Basement | Great Room | 5.4 m | 5 m | 5.4 m x 5 m |
| Main Level | Living Room | 6.64 m | 4.02 m | 6.64 m x 4.02 m |
| Main Level | Dining Room | 6.64 m | 4.02 m | 6.64 m x 4.02 m |
| Main Level | Kitchen | 3.5 m | 3.1 m | 3.5 m x 3.1 m |
| Main Level | Eating Area | 3.1 m | 3.08 m | 3.1 m x 3.08 m |
| Main Level | Family Room | 5.3 m | 3.25 m | 5.3 m x 3.25 m |
Interested?
Contact us for more information
Wu. Una Wu. Una
Salesperson
120 West Beaver Creek Rd #23
Richmond Hill, Ontario L4B 1L2
