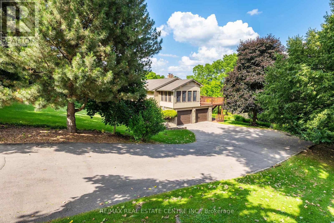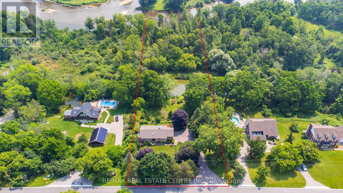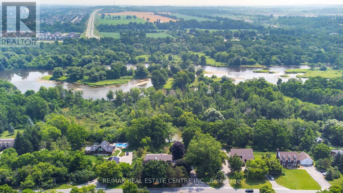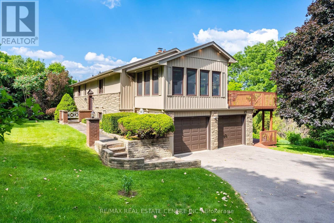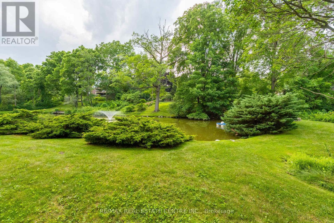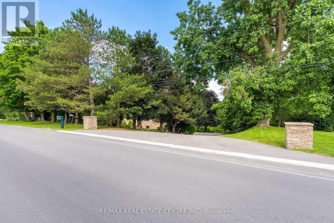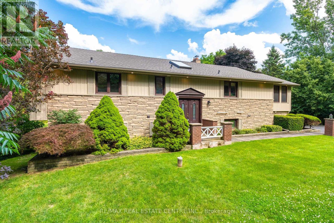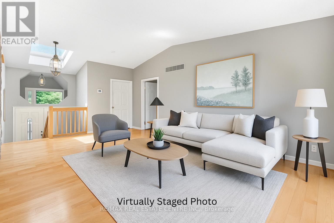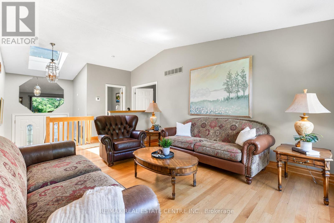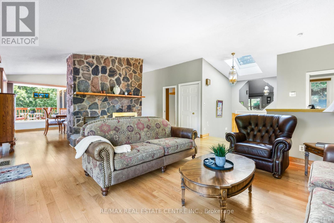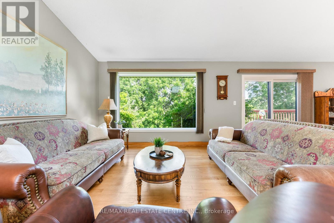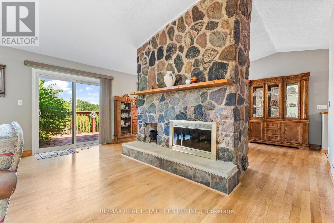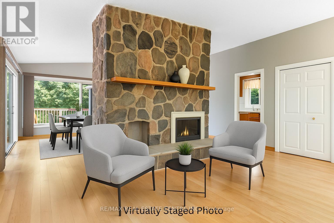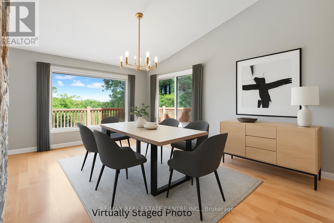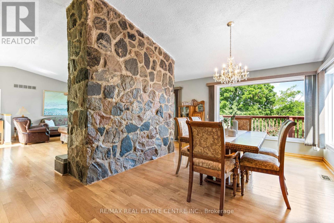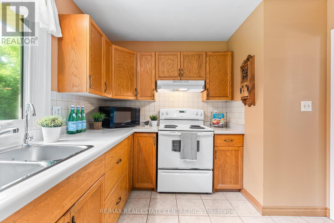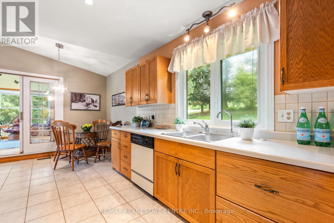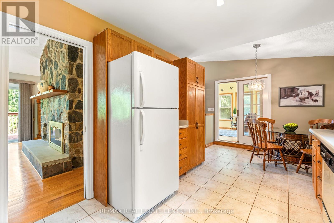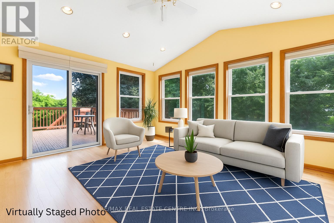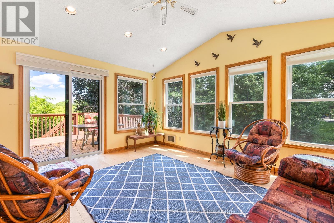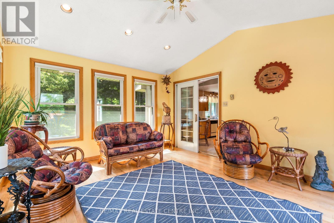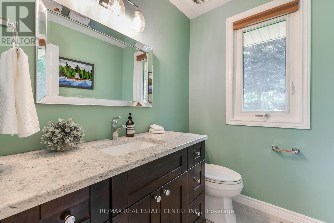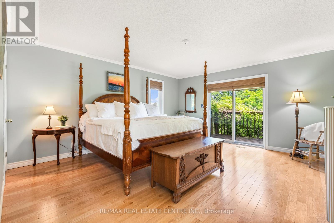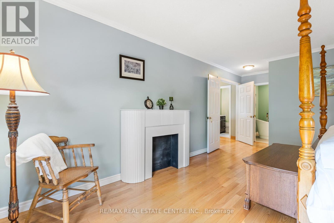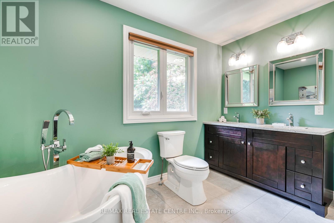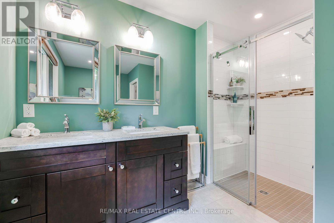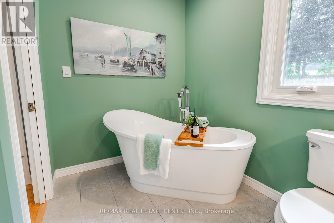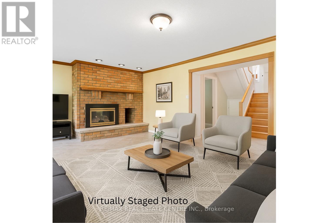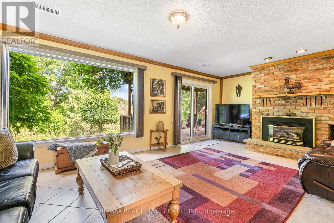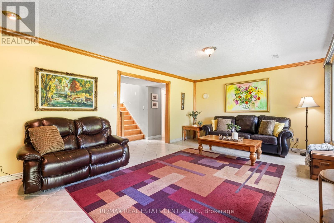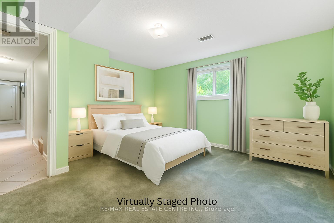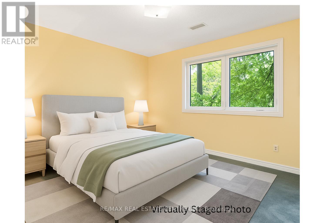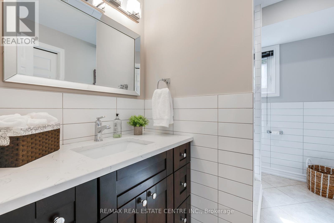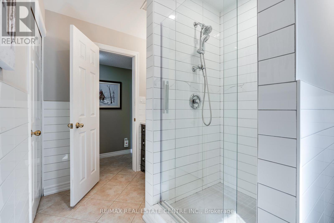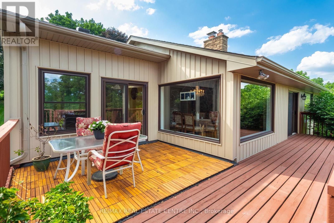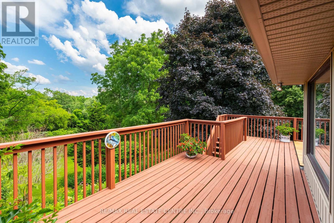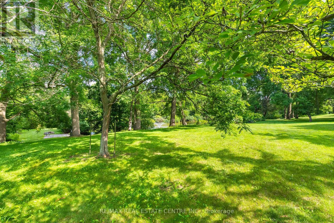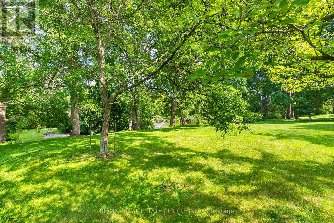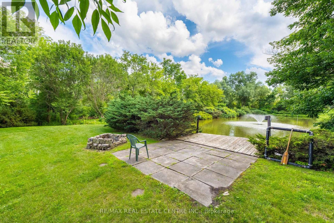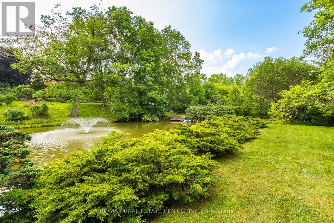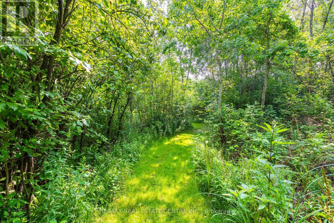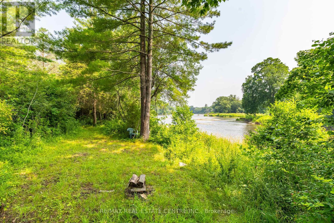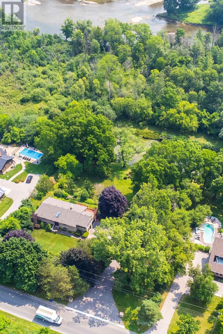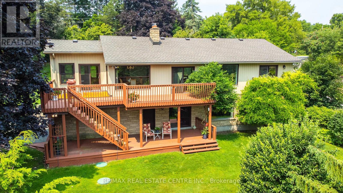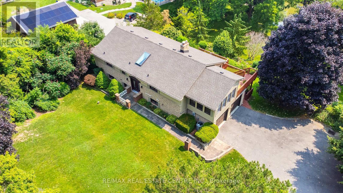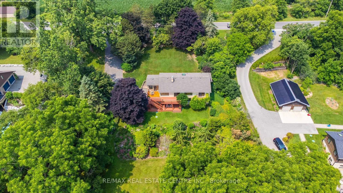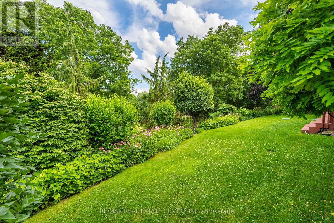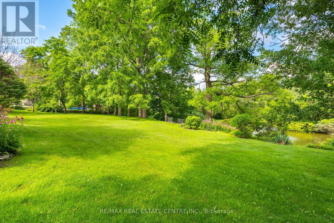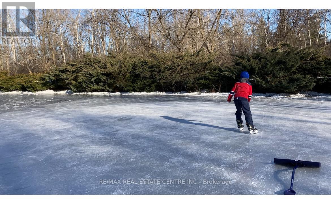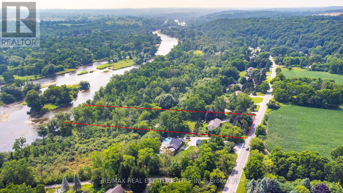1023 West River Road Cambridge, Ontario N1R 5S5
$1,590,000
LOCATION...LOCATION...LOCATION This lovely home is situated on 1.2 acres of gorgeous land, backing onto greenspace that has direct access to the Grand River. Immerse yourself in the tranquil beauty of nature while just moments from shops, restaurants and schools. Outdoor enthusiasts will love the forested trails and access along the river, ideal for fishing & kayaking. This lovely home has a great unique layout and design with spacious rooms and wall to wall windows capturing spectacular views of the property of lush greenery and the river (in the Winter). An amazing spring fed pond that has koi fish. Its perfect for playing hockey & ice skating. The grounds are beautiful with mature trees and easy to maintain perennials. This raised bungalow is designed for adult living and entertaining with primary bedroom suite separate from the other bedrooms. The living room/great room features vaulted ceilings, hardwood floors and floor to ceiling stone fireplace. The large dining room also has vaulted ceilings and massive windows capturing the stunning views. The sunroom off the eat-in kitchens is a great space and can be used all year. The primary bedroom has a nice sized walk in closet, sliders to a small private deck and a newly renovated 5 piece ensuite, that features double sinks, soaker tub and separate walk-in shower. The lower level is a walk-out basement, so its nice and bright. Sliders to a deck from the rec. room, which has a gas fireplace. There are 2 spacious bedroom (ideal for teenagers and or guests) both with large windows and nice sized closets. Updated lower level 3 piece bathroom. The garage is an oversized 2 car garage with inside entry. Lots of parking too. Updates: roof shingles 2020, siding 2020, eaves troughs 2020, front door 2020; Gas forced air furnace & A/C 2020; water heater (2020); water softener (1 year), most windows have been replaced. Homes on this kind of land don't come around very often. Book your showing and check out the beauty. (id:61852)
Property Details
| MLS® Number | X12291348 |
| Property Type | Single Family |
| Features | Backs On Greenbelt |
| ParkingSpaceTotal | 8 |
| ViewType | River View |
Building
| BathroomTotal | 3 |
| BedroomsAboveGround | 3 |
| BedroomsTotal | 3 |
| Age | 31 To 50 Years |
| Appliances | Water Heater, Water Softener, Dishwasher, Dryer, Stove, Washer, Refrigerator |
| ArchitecturalStyle | Raised Bungalow |
| BasementDevelopment | Finished |
| BasementFeatures | Walk Out |
| BasementType | N/a (finished) |
| ConstructionStyleAttachment | Detached |
| CoolingType | Central Air Conditioning |
| ExteriorFinish | Brick, Vinyl Siding |
| FireplacePresent | Yes |
| FireplaceTotal | 2 |
| FlooringType | Hardwood |
| FoundationType | Poured Concrete |
| HalfBathTotal | 1 |
| HeatingFuel | Natural Gas |
| HeatingType | Forced Air |
| StoriesTotal | 1 |
| SizeInterior | 1500 - 2000 Sqft |
| Type | House |
Parking
| Attached Garage | |
| Garage | |
| Inside Entry |
Land
| Acreage | No |
| LandscapeFeatures | Landscaped |
| Sewer | Septic System |
| SizeDepth | 365 Ft |
| SizeFrontage | 150 Ft |
| SizeIrregular | 150 X 365 Ft |
| SizeTotalText | 150 X 365 Ft|1/2 - 1.99 Acres |
| ZoningDescription | Z2a |
Rooms
| Level | Type | Length | Width | Dimensions |
|---|---|---|---|---|
| Lower Level | Laundry Room | 0.1 m | 0.1 m | 0.1 m x 0.1 m |
| Lower Level | Bedroom 2 | 4.04 m | 4.04 m | 4.04 m x 4.04 m |
| Lower Level | Bedroom 3 | 3.73 m | 3.17 m | 3.73 m x 3.17 m |
| Lower Level | Bathroom | 0.1 m | 0.1 m | 0.1 m x 0.1 m |
| Lower Level | Recreational, Games Room | 6.71 m | 3.89 m | 6.71 m x 3.89 m |
| Main Level | Great Room | 6.05 m | 5.16 m | 6.05 m x 5.16 m |
| Main Level | Dining Room | 5.16 m | 3.25 m | 5.16 m x 3.25 m |
| Main Level | Kitchen | 6.12 m | 2.87 m | 6.12 m x 2.87 m |
| Main Level | Sunroom | 4.55 m | 3.68 m | 4.55 m x 3.68 m |
| Main Level | Primary Bedroom | 4.9 m | 4.37 m | 4.9 m x 4.37 m |
| Main Level | Bathroom | 0.1 m | 0.1 m | 0.1 m x 0.1 m |
https://www.realtor.ca/real-estate/28619691/1023-west-river-road-cambridge
Interested?
Contact us for more information
Robin E. Hickey
Salesperson
766 Old Hespeler Road #b
Cambridge, Ontario N3H 5L8
