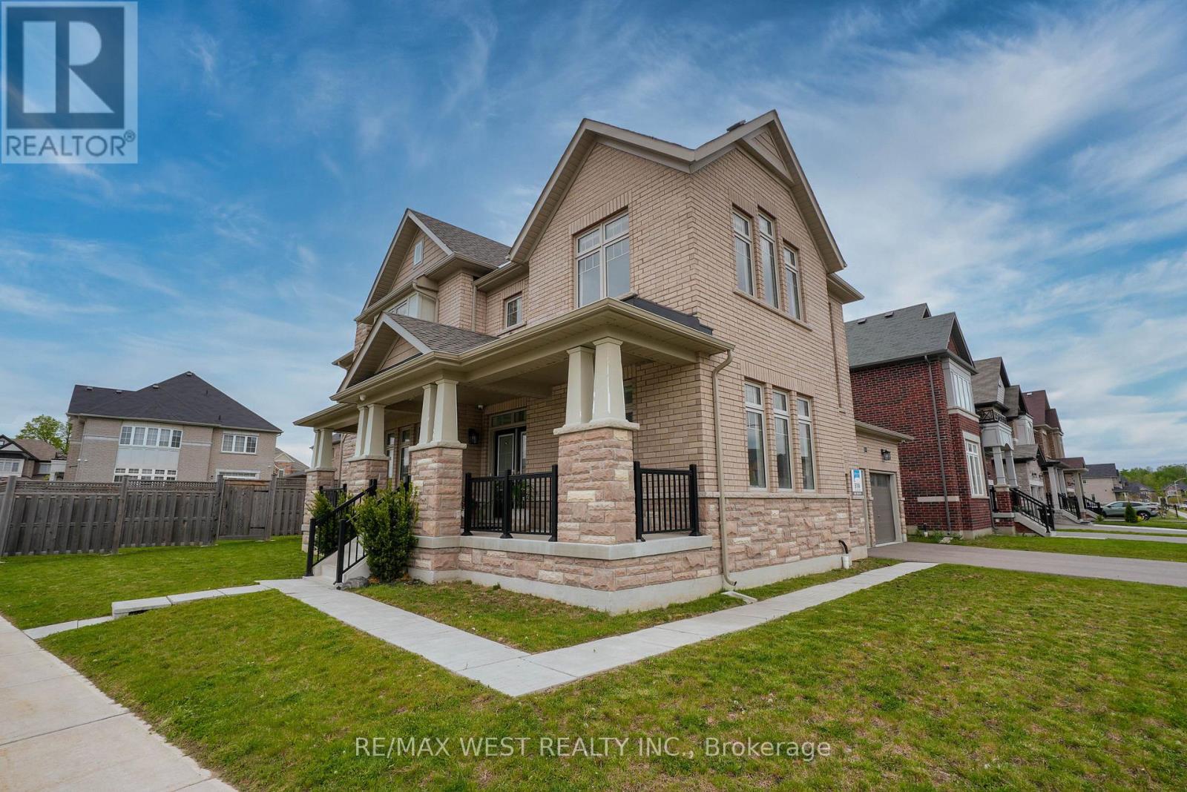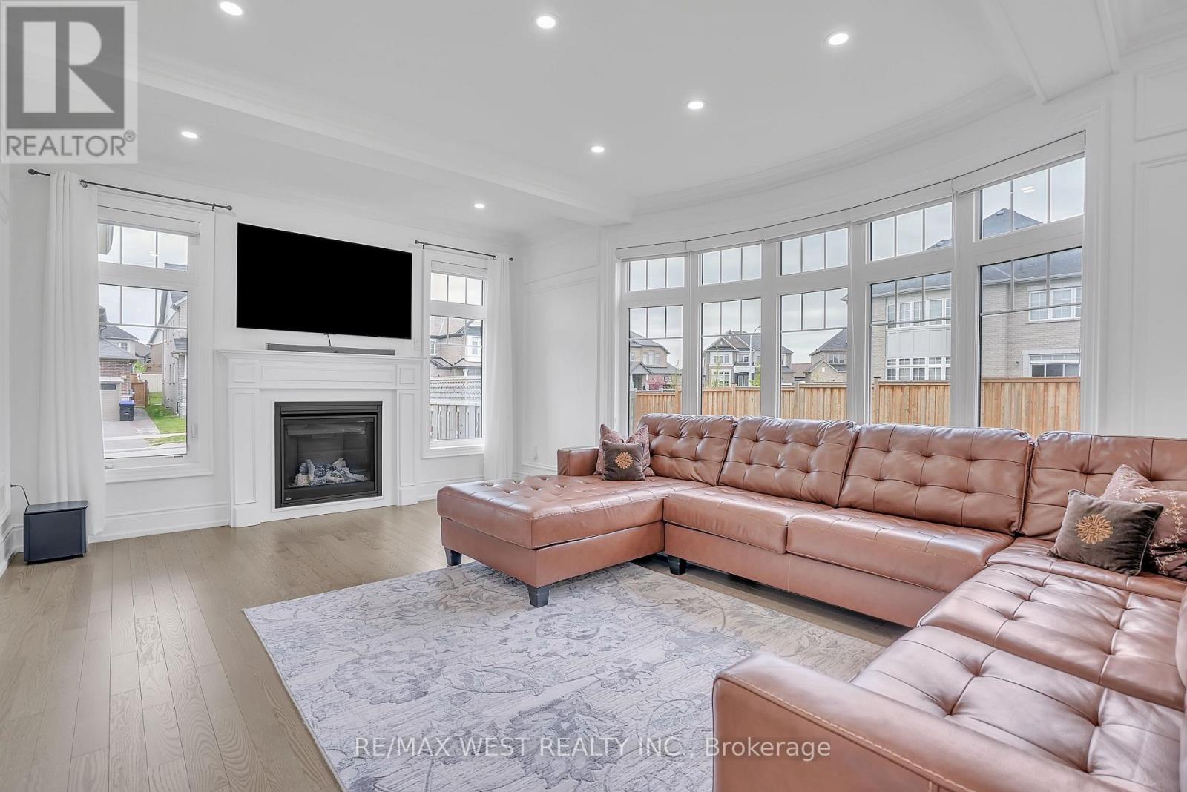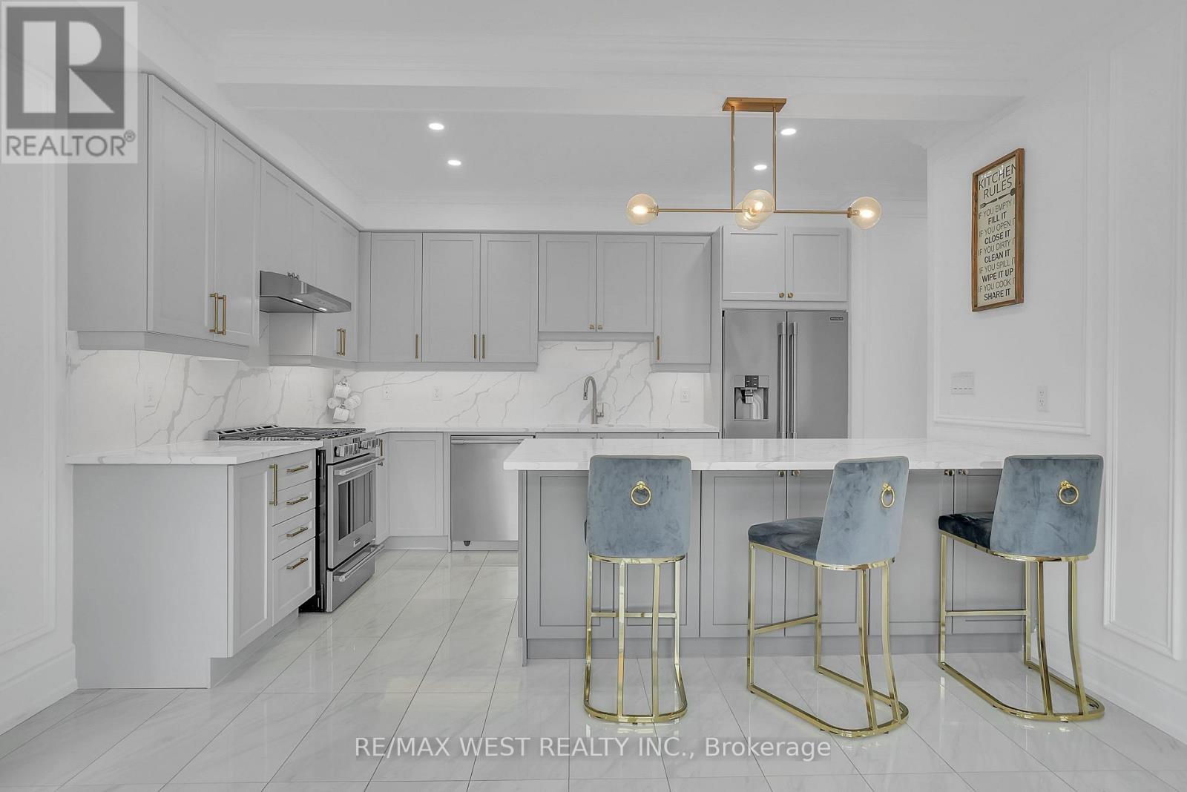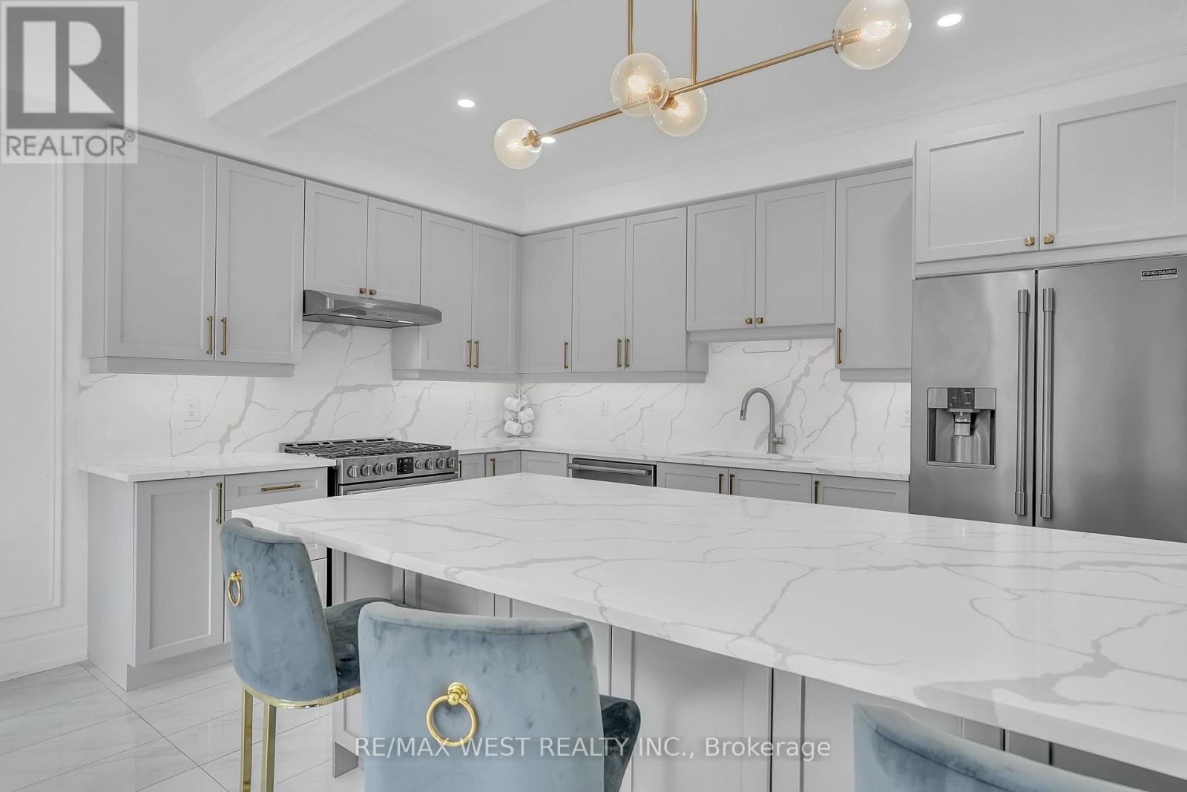1020 Larter Street Innisfil, Ontario L9S 0N4
$1,300,000
Live Large in Belle Aire Shores! Custom-Built, 3400 Sq Ft of Pure Luxury with $200K+ in Upgrades.Welcome to your dream home on a premium 65-ft corner lot with room for your dream pool! This 4-bedroom, 5-bathroom masterpiece, has luxury at every turn. Highlights you can't miss: Primary Retreat with His & Her walk-in closets & a spa-style 6-piece ensuite,Coffered ceilings, designer wainscoting, and 9-ft ceilings throughout.A Gourmet eat-in kitchen with oversized granite island, sleek backsplash, & designer finishes. Plus oversized main floor doors, custom lighting, and upscale window coverings.Steps to Lake Simcoe and the highly anticipated "Orbit" smart community location. (id:61852)
Property Details
| MLS® Number | N12166809 |
| Property Type | Single Family |
| Community Name | Rural Innisfil |
| AmenitiesNearBy | Beach, Park |
| EquipmentType | Water Heater - Gas, Water Heater, Water Softener |
| Features | Conservation/green Belt |
| ParkingSpaceTotal | 4 |
| RentalEquipmentType | Water Heater - Gas, Water Heater, Water Softener |
Building
| BathroomTotal | 4 |
| BedroomsAboveGround | 4 |
| BedroomsTotal | 4 |
| Age | 0 To 5 Years |
| Amenities | Fireplace(s) |
| Appliances | Water Heater, Water Meter, Dishwasher, Oven, Refrigerator |
| BasementType | Full |
| ConstructionStyleAttachment | Detached |
| CoolingType | Central Air Conditioning |
| ExteriorFinish | Brick, Stone |
| FireProtection | Security System |
| FireplacePresent | Yes |
| FoundationType | Unknown |
| HalfBathTotal | 1 |
| HeatingFuel | Natural Gas |
| HeatingType | Forced Air |
| StoriesTotal | 2 |
| SizeInterior | 3000 - 3500 Sqft |
| Type | House |
| UtilityWater | Municipal Water |
Parking
| Attached Garage | |
| Garage |
Land
| Acreage | No |
| FenceType | Fenced Yard |
| LandAmenities | Beach, Park |
| Sewer | Sanitary Sewer |
| SizeDepth | 120 Ft |
| SizeFrontage | 65 Ft ,1 In |
| SizeIrregular | 65.1 X 120 Ft |
| SizeTotalText | 65.1 X 120 Ft |
Rooms
| Level | Type | Length | Width | Dimensions |
|---|---|---|---|---|
| Second Level | Primary Bedroom | 4.7 m | 6 m | 4.7 m x 6 m |
| Second Level | Bedroom 2 | 3.2 m | 5.2 m | 3.2 m x 5.2 m |
| Second Level | Bedroom 3 | 3.7 m | 3 m | 3.7 m x 3 m |
| Second Level | Bedroom 4 | 4.1 m | 4.6 m | 4.1 m x 4.6 m |
| Main Level | Living Room | 3.8 m | 4.49 m | 3.8 m x 4.49 m |
| Main Level | Dining Room | 3.8 m | 4.7 m | 3.8 m x 4.7 m |
| Main Level | Family Room | 3.9 m | 5.3 m | 3.9 m x 5.3 m |
| Main Level | Eating Area | 3.8 m | 4 m | 3.8 m x 4 m |
| Main Level | Kitchen | 2.9 m | 5.7 m | 2.9 m x 5.7 m |
Utilities
| Cable | Available |
| Electricity | Installed |
| Sewer | Installed |
https://www.realtor.ca/real-estate/28352860/1020-larter-street-innisfil-rural-innisfil
Interested?
Contact us for more information
Frank Leo
Broker
2234 Bloor Street West, 104524
Toronto, Ontario M6S 1N6















