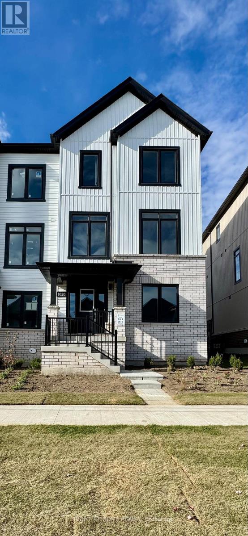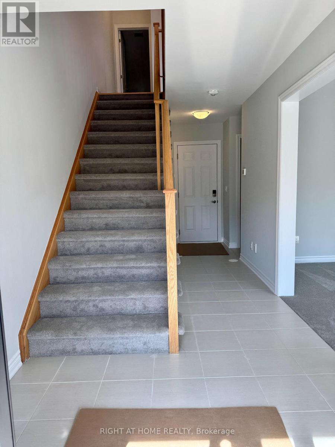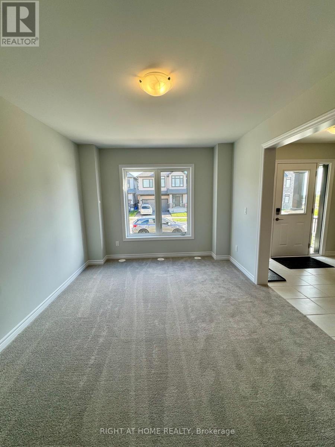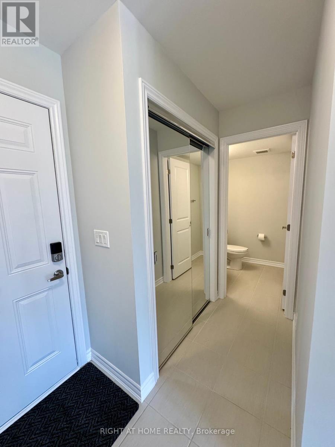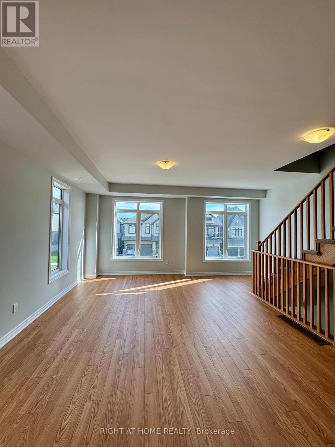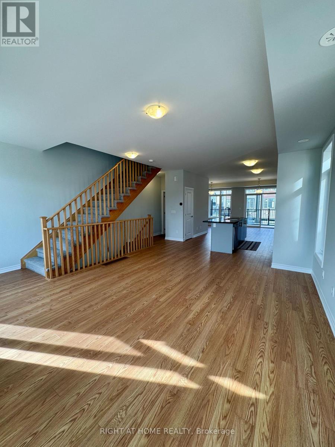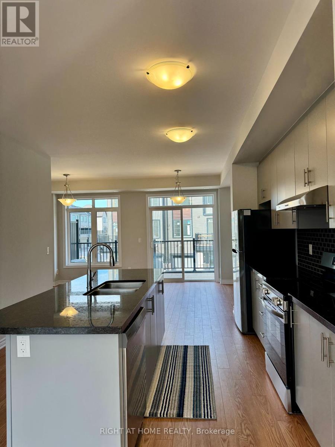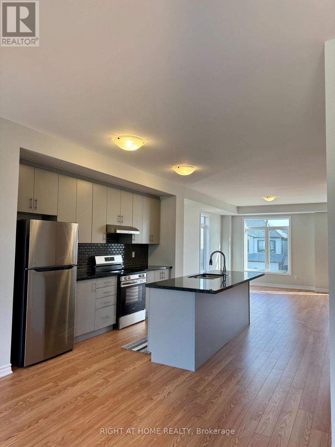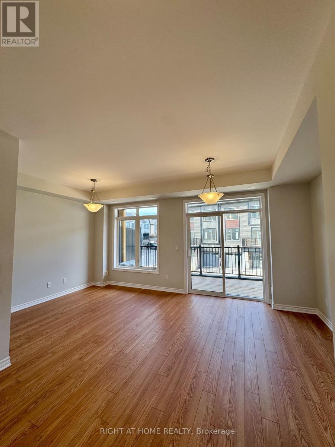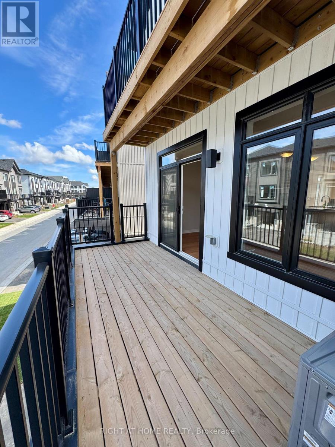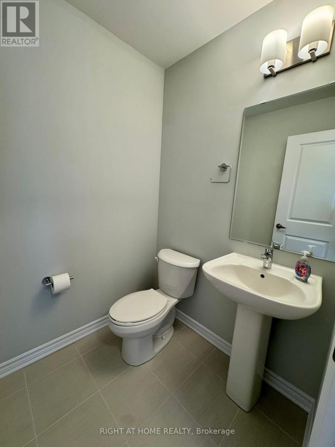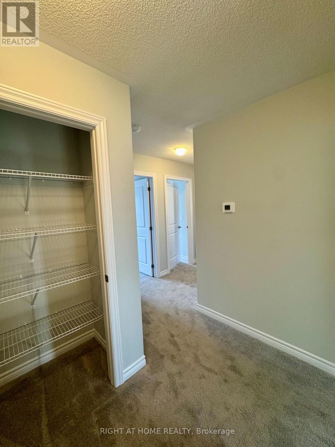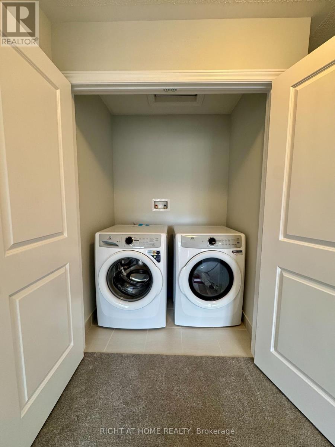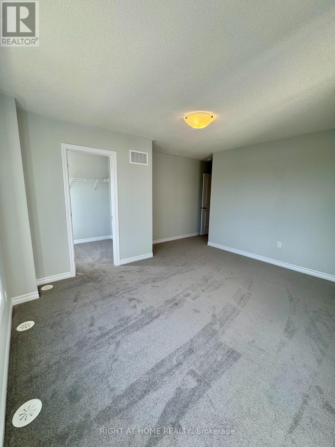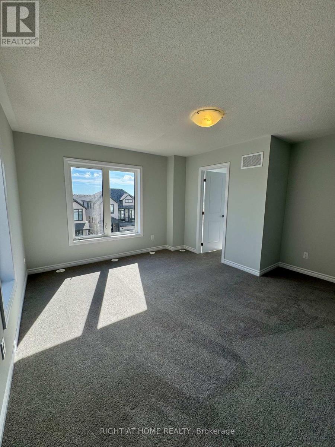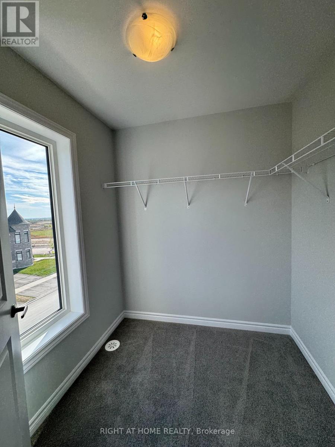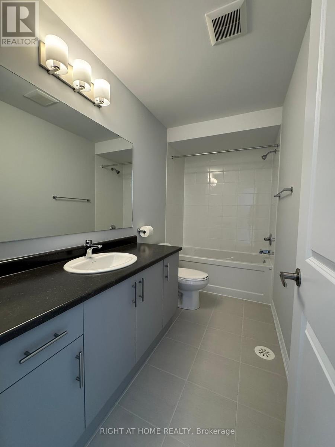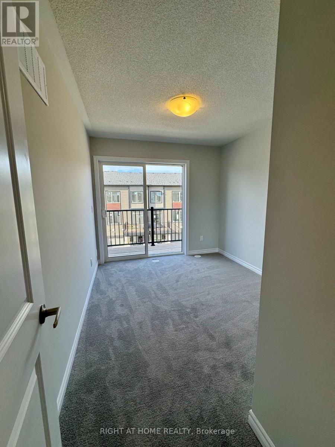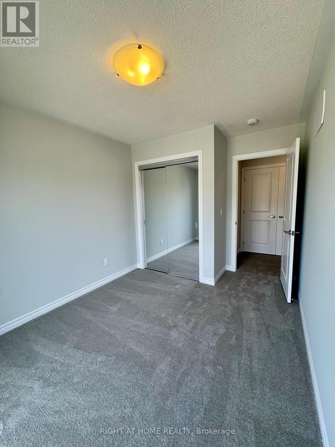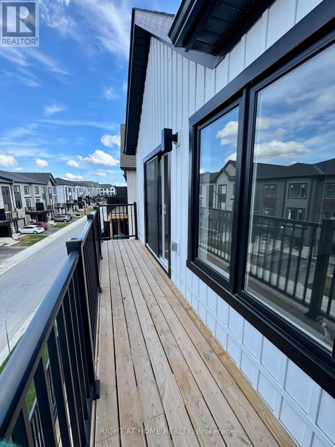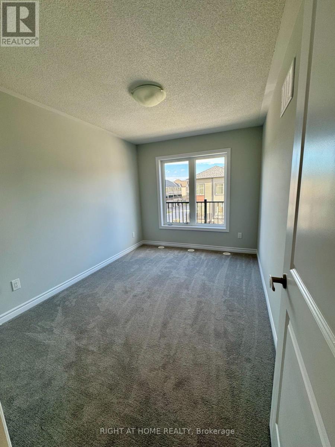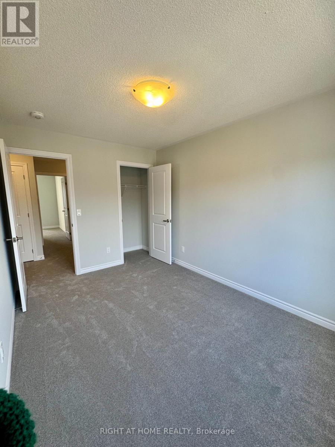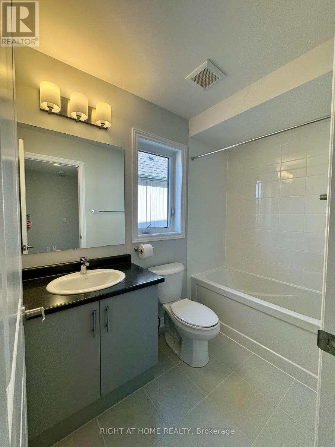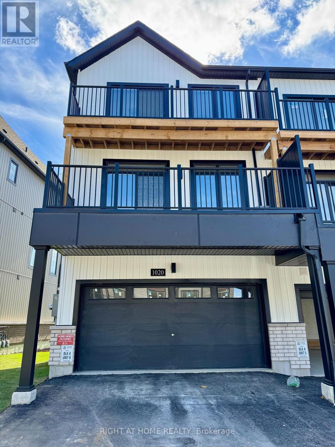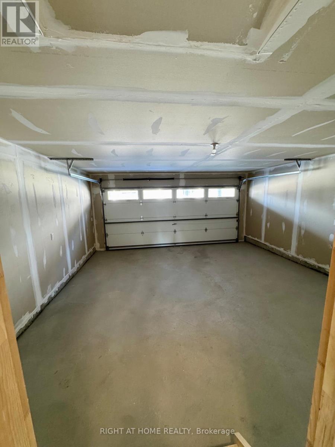1020 Dyas Avenue Oshawa, Ontario L1H 8L7
$3,000 Monthly
Welcome to this brand-new 3 bedroom and 4 bathroom freehold townhouse built by Minto, offering approximately 1,997 sq ft above grade in North Oshawa's desirable Kedron community. The ground level features a bright foyer, a versatile family room, convenient powder room, and direct access to a two-car garage plus two-car driveway. The main (second) floor showcases an open-concept kitchen with centre island, stainless-steel appliances, pantry, and a spacious living/dining area with a walk-out balcony. The upper level offers three bedrooms, including a primary bedroom with walk-in closet and ensuite bath, a second bedroom with private balcony, and a third bedroom with a large window. Laundry, full bath and linen closet complete this level. Ideally located near Durham College, Ontario Tech University, Harmony Creek Trail, parks, restaurants, Costco, and Oshawa Centre with easy access to Highways 401 & 407. (id:61852)
Property Details
| MLS® Number | E12457959 |
| Property Type | Single Family |
| Neigbourhood | Kedron |
| Community Name | Kedron |
| EquipmentType | Water Heater, Water Heater - Tankless |
| ParkingSpaceTotal | 4 |
| RentalEquipmentType | Water Heater, Water Heater - Tankless |
Building
| BathroomTotal | 4 |
| BedroomsAboveGround | 3 |
| BedroomsTotal | 3 |
| Age | New Building |
| Appliances | Central Vacuum, Dishwasher, Dryer, Hood Fan, Stove, Washer, Window Coverings, Refrigerator |
| BasementDevelopment | Unfinished |
| BasementType | N/a (unfinished) |
| ConstructionStyleAttachment | Attached |
| CoolingType | Central Air Conditioning |
| ExteriorFinish | Brick Veneer |
| FlooringType | Laminate |
| HalfBathTotal | 2 |
| HeatingFuel | Natural Gas |
| HeatingType | Forced Air |
| StoriesTotal | 3 |
| SizeInterior | 1500 - 2000 Sqft |
| Type | Row / Townhouse |
| UtilityWater | Municipal Water |
Parking
| Garage |
Land
| Acreage | No |
| Sewer | Sanitary Sewer |
| SizeDepth | 23.51 M |
| SizeFrontage | 7.24 M |
| SizeIrregular | 7.2 X 23.5 M |
| SizeTotalText | 7.2 X 23.5 M |
Rooms
| Level | Type | Length | Width | Dimensions |
|---|---|---|---|---|
| Second Level | Living Room | 4.86 m | 5.54 m | 4.86 m x 5.54 m |
| Second Level | Dining Room | 2.72 m | 5.54 m | 2.72 m x 5.54 m |
| Second Level | Kitchen | 4.2 m | 3.81 m | 4.2 m x 3.81 m |
| Third Level | Primary Bedroom | 4.16 m | 4.29 m | 4.16 m x 4.29 m |
| Third Level | Bedroom 2 | 3.74 m | 2.67 m | 3.74 m x 2.67 m |
| Third Level | Bedroom 3 | 3.74 m | 2.74 m | 3.74 m x 2.74 m |
| Ground Level | Family Room | 4.34 m | 3.06 m | 4.34 m x 3.06 m |
| Ground Level | Foyer | 5.9 m | 2.3 m | 5.9 m x 2.3 m |
Utilities
| Sewer | Installed |
https://www.realtor.ca/real-estate/28980243/1020-dyas-avenue-oshawa-kedron-kedron
Interested?
Contact us for more information
Lesya Pantus
Salesperson
1396 Don Mills Rd Unit B-121
Toronto, Ontario M3B 0A7
