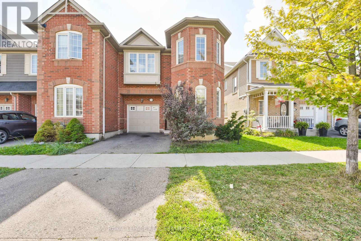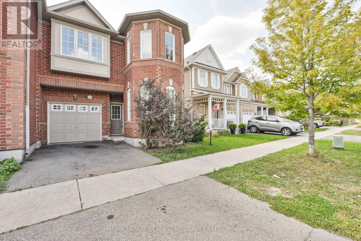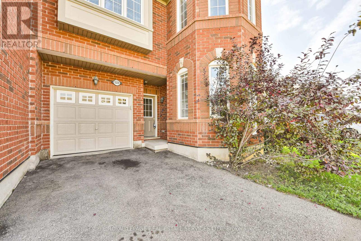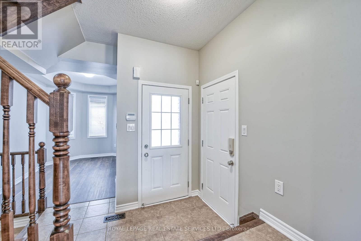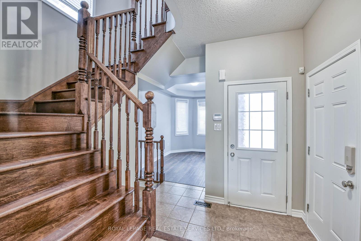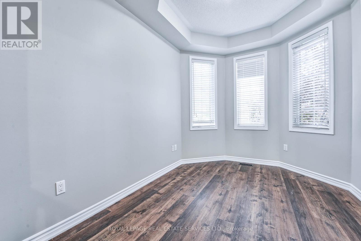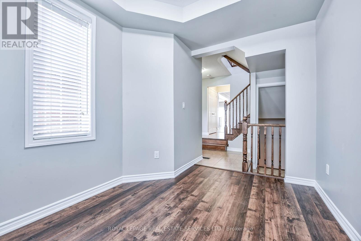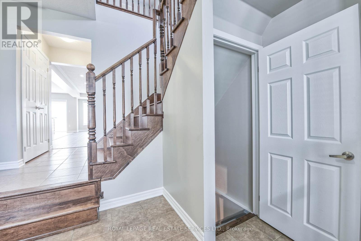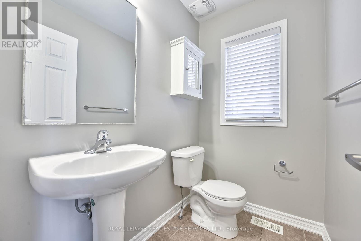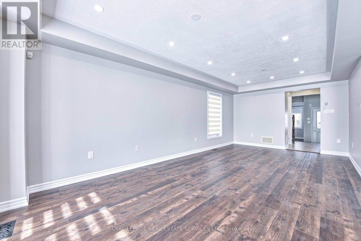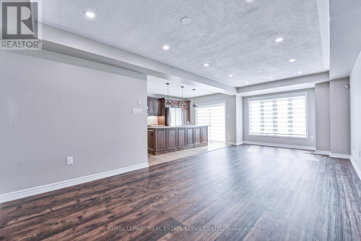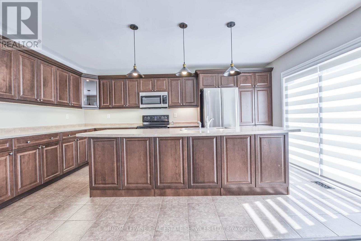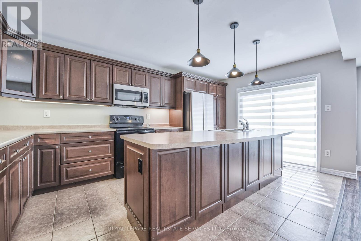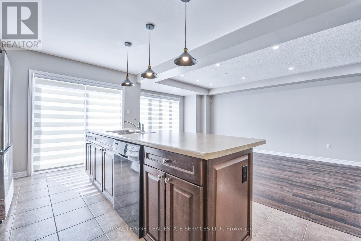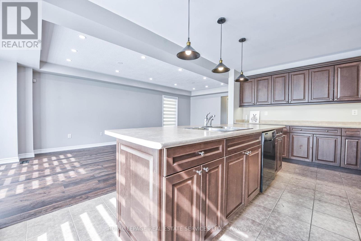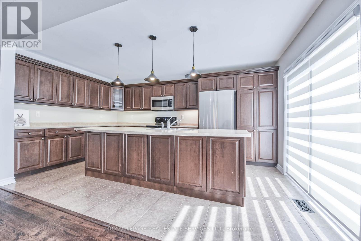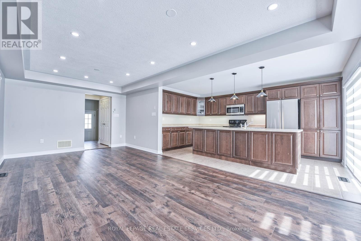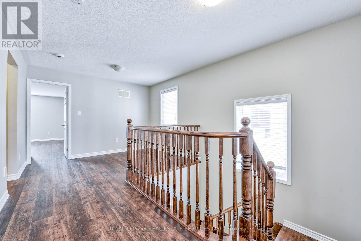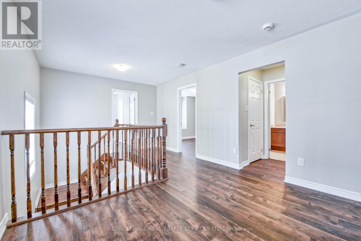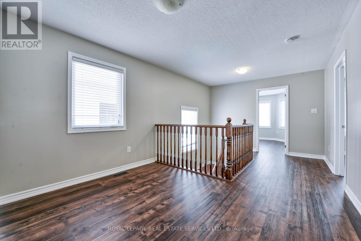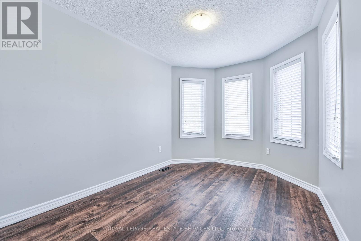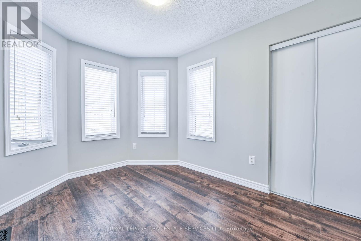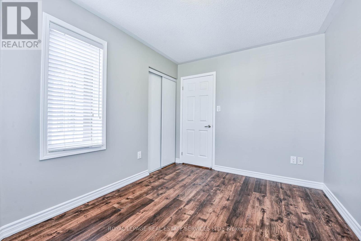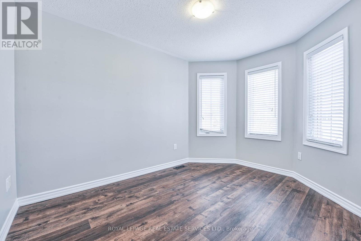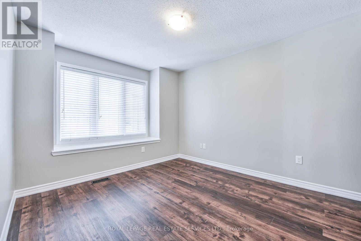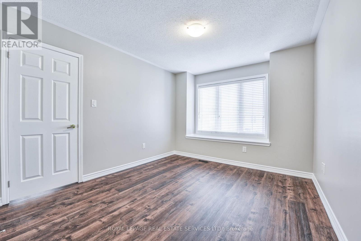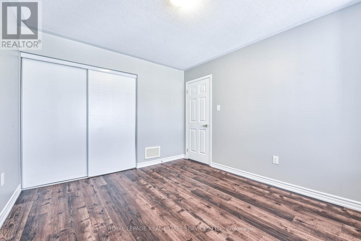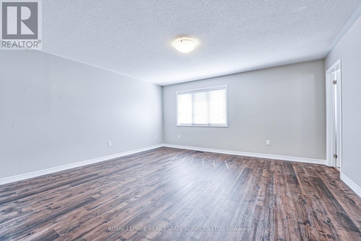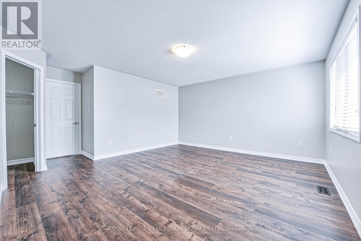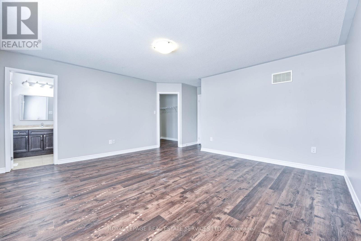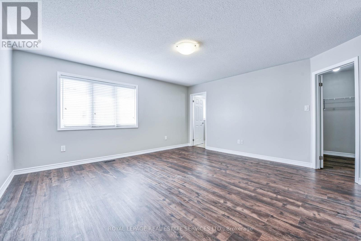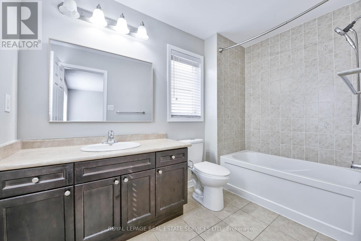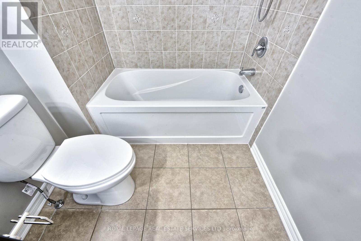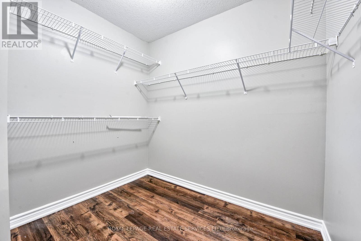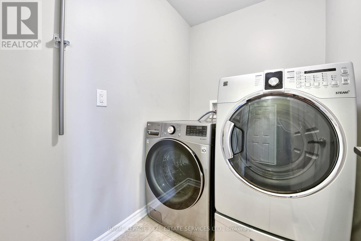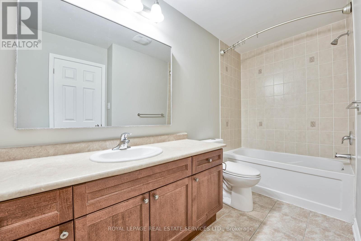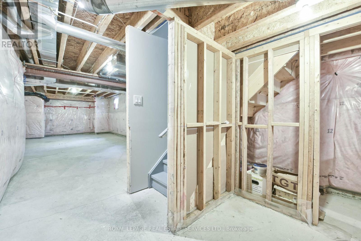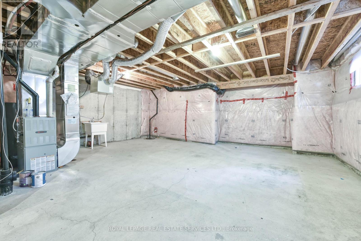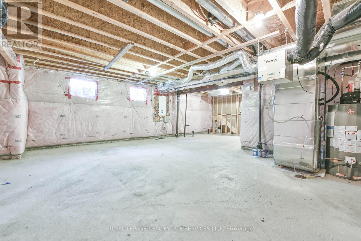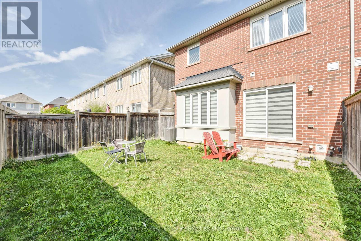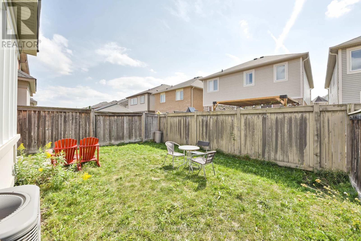1020 Diefenbaker Street Milton, Ontario L9T 8H2
$3,450 Monthly
Executive End-Unit Freehold Townhome in Prime Hawthorne Village on the Park, Milton. Welcome to this totally renovated and upgraded Spacious Energy Star Mattamy Oakwood model, offering approximately 1,900 sq. ft of above-ground living space. This executive end-unit townhome features on the Ground Floor a versatile Den overlooking the front yard, ideal for use as Home Office; a huge Kitchen with a huge Centre Island and many cabinets and a large open-concept Great Room and Dining Room; on the Upper Level are a huge Master Bedroom with 4-Pc Ensuite and huge Walk -- In Closet and another 2 spacious bedrooms; outside the bedrooms is a large open space, ideal to be used as a study or sitting area; for your convenience is the spacious Laundry Room with front loading Washer & Dryer. High quality wood floor has recently been installed in the whole house for your convenience and enjoyment. (id:61852)
Property Details
| MLS® Number | W12417363 |
| Property Type | Single Family |
| Community Name | 1038 - WI Willmott |
| AmenitiesNearBy | Hospital, Public Transit, Schools |
| CommunityFeatures | Community Centre |
| EquipmentType | Water Heater |
| Features | Carpet Free, In Suite Laundry |
| ParkingSpaceTotal | 2 |
| RentalEquipmentType | Water Heater |
Building
| BathroomTotal | 3 |
| BedroomsAboveGround | 3 |
| BedroomsBelowGround | 1 |
| BedroomsTotal | 4 |
| Age | 6 To 15 Years |
| Appliances | Garage Door Opener Remote(s), Water Heater, Dishwasher, Dryer, Garage Door Opener, Stove, Washer, Window Coverings, Refrigerator |
| BasementDevelopment | Unfinished |
| BasementType | Full (unfinished) |
| ConstructionStyleAttachment | Attached |
| CoolingType | Central Air Conditioning |
| ExteriorFinish | Brick, Stone |
| FireProtection | Smoke Detectors |
| FlooringType | Vinyl, Ceramic |
| FoundationType | Concrete |
| HalfBathTotal | 1 |
| HeatingFuel | Natural Gas |
| HeatingType | Forced Air |
| StoriesTotal | 2 |
| SizeInterior | 1500 - 2000 Sqft |
| Type | Row / Townhouse |
| UtilityWater | Municipal Water |
Parking
| Garage | |
| Inside Entry |
Land
| Acreage | No |
| FenceType | Fenced Yard |
| LandAmenities | Hospital, Public Transit, Schools |
| Sewer | Sanitary Sewer |
| SizeDepth | 80 Ft ,4 In |
| SizeFrontage | 28 Ft ,4 In |
| SizeIrregular | 28.4 X 80.4 Ft |
| SizeTotalText | 28.4 X 80.4 Ft|under 1/2 Acre |
Rooms
| Level | Type | Length | Width | Dimensions |
|---|---|---|---|---|
| Second Level | Bathroom | Measurements not available | ||
| Second Level | Primary Bedroom | 4.88 m | 4.57 m | 4.88 m x 4.57 m |
| Second Level | Bedroom 2 | 3.59 m | 3.2 m | 3.59 m x 3.2 m |
| Second Level | Bedroom 3 | 3.66 m | 2.744 m | 3.66 m x 2.744 m |
| Second Level | Study | 3.45 m | 2.38 m | 3.45 m x 2.38 m |
| Second Level | Laundry Room | Measurements not available | ||
| Second Level | Bathroom | Measurements not available | ||
| Ground Level | Den | 3.38 m | 2.744 m | 3.38 m x 2.744 m |
| Ground Level | Great Room | 7.395 m | 3.51 m | 7.395 m x 3.51 m |
| Ground Level | Dining Room | 7.395 m | 3.25 m | 7.395 m x 3.25 m |
| Ground Level | Kitchen | 4.9 m | 3.25 m | 4.9 m x 3.25 m |
Utilities
| Cable | Available |
| Electricity | Available |
| Sewer | Available |
Interested?
Contact us for more information
Narguis Fanous
Salesperson
2520 Eglinton Ave West #207c
Mississauga, Ontario L5M 0Y4
Gregory Hak Kwong Kwok
Broker
2520 Eglinton Ave West #207c
Mississauga, Ontario L5M 0Y4
