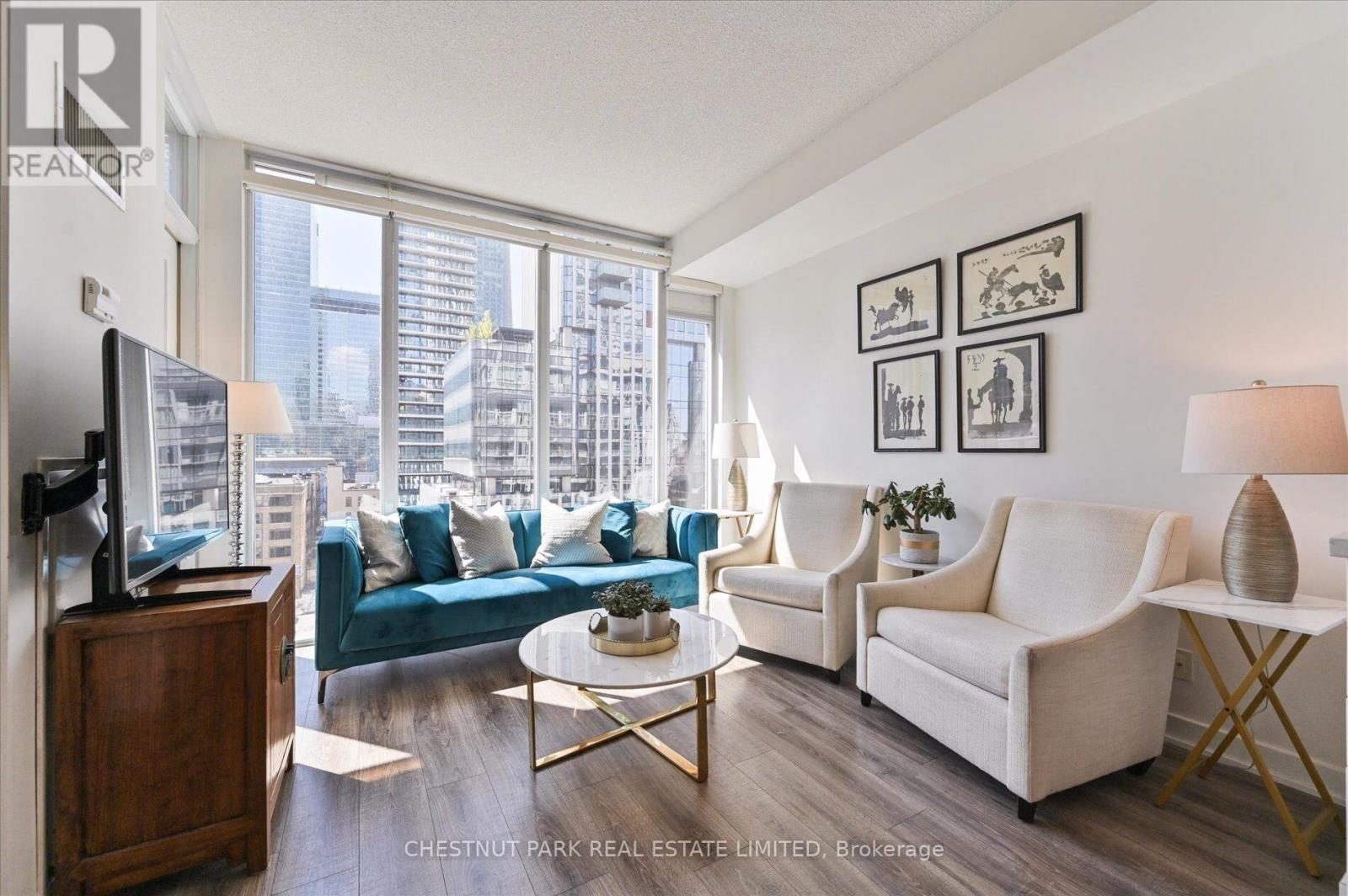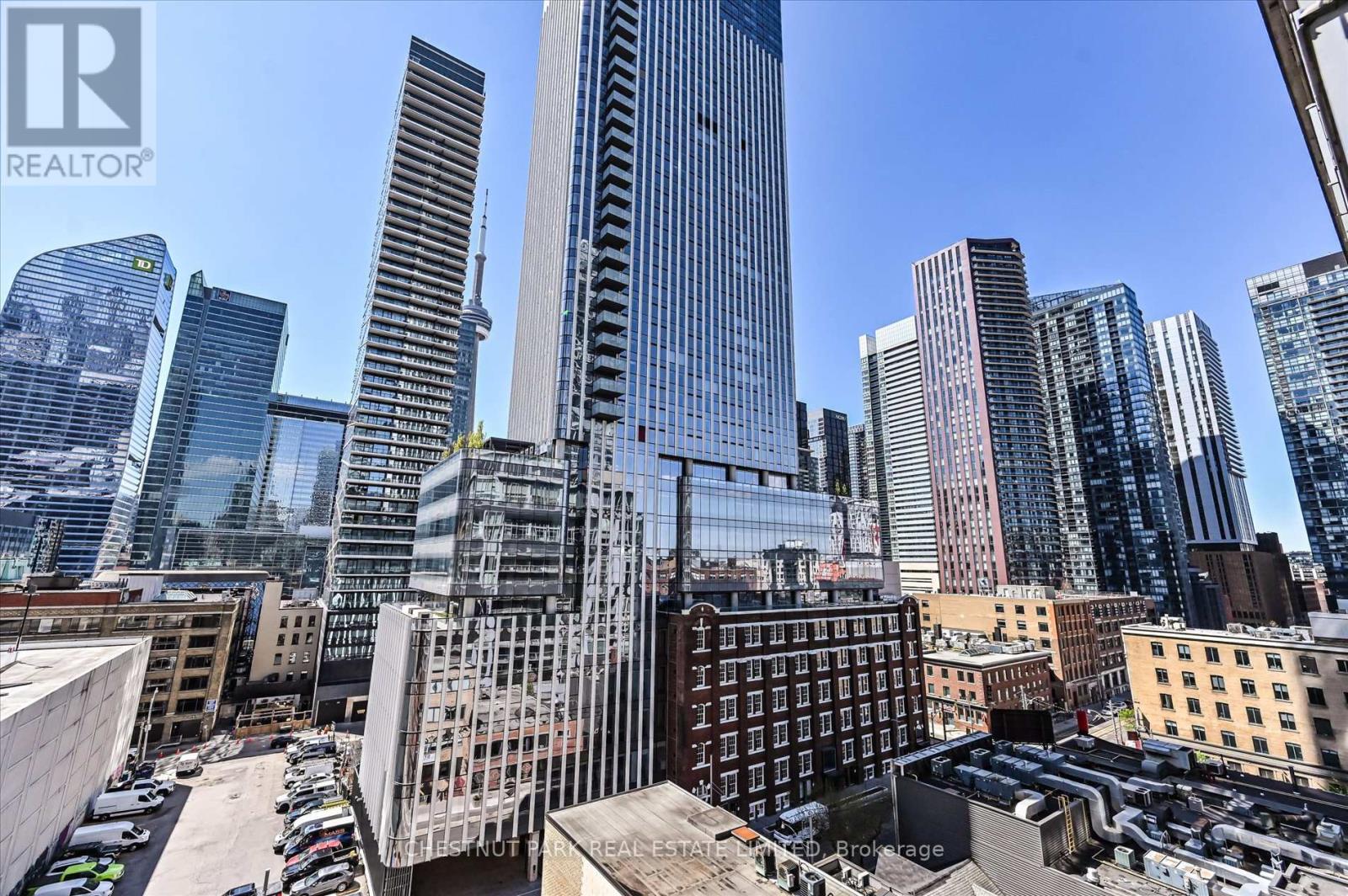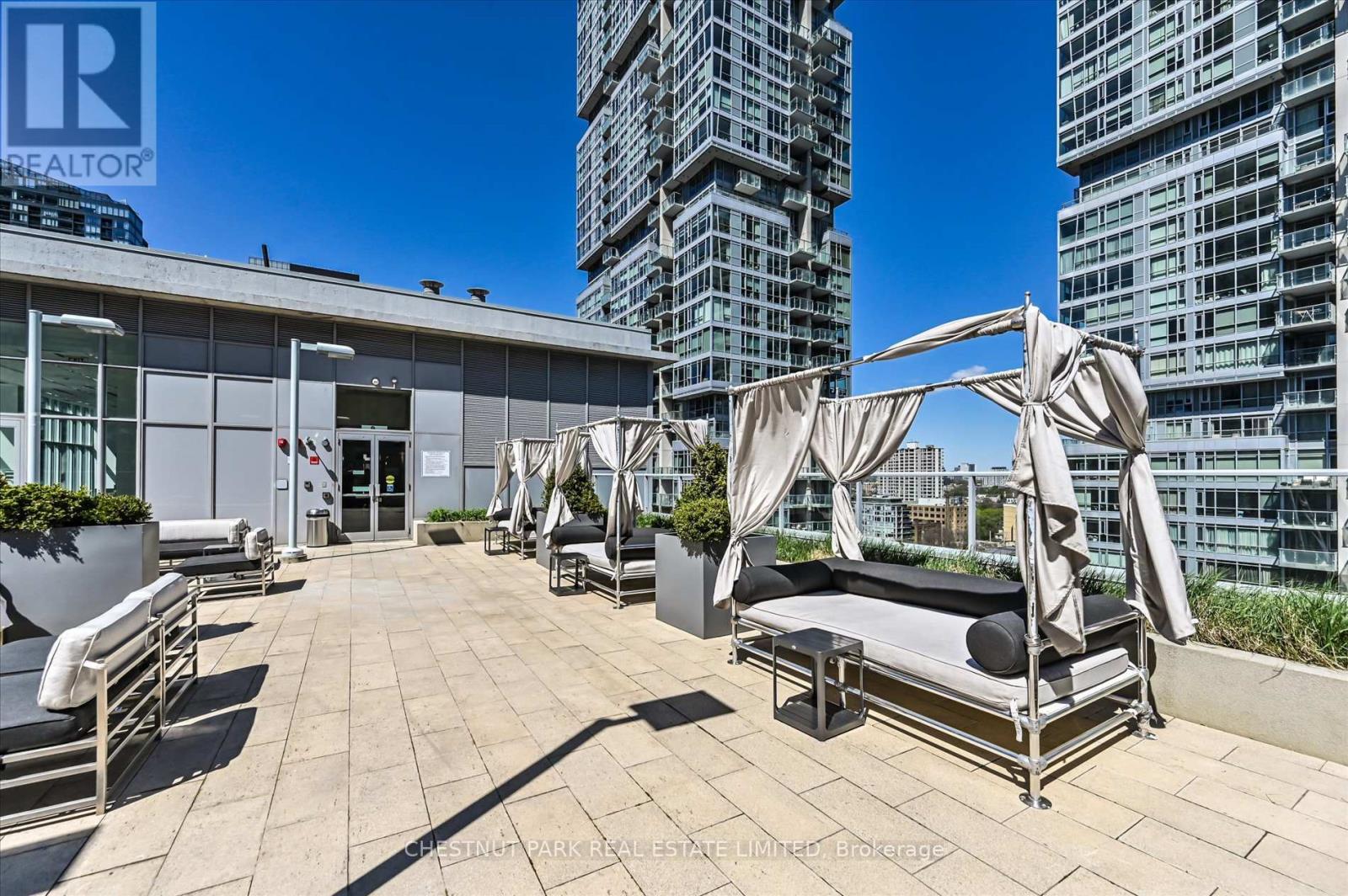1020 - 21 Nelson Street Toronto, Ontario M5V 3H9
$738,000Maintenance, Heat, Water, Common Area Maintenance, Insurance, Parking
$709.57 Monthly
Maintenance, Heat, Water, Common Area Maintenance, Insurance, Parking
$709.57 MonthlyWelcome to this stunning south-facing 2 bedroom, 2 bathroom condo, perfectly situated on a quiet street in the heart of Toronto's Financial District. This spacious, light-filled unit features soaring 9-foot ceilings and an open concept layout, ideal for modern living and entertaining. The beautifully updated kitchen is a chef's dream, featuring sleek quartz countertops, a stylish backsplash, and an island with a waterfall countertop. The kitchen also boasts high-quality Thomasville cabinets with deep drawers, providing ample storage for pots, pans, and more. Whether you're hosting friends or preparing a cozy meal, this space is both functional and elegant. The open-concept living and dining area seamlessly flow together, creating a warm and inviting atmosphere. The condo also offers two walk-in closets, providing plenty of storage, and large, well appointed bathrooms that offer a comfortable retreat. Enjoy breathtaking south-facing views of the iconic CN Tower and the vibrant city skyline from the large windows throughout the unit. This meticulously maintained condo also offers an array of amenities, including a 24-hour concierge, guest suites, a fully equipped gym, and a rooftop patio for relaxation and city views. Step outside your door and immerse yourself in everything Toronto has to offer - dining, shopping, entertainment and more, all just steps away. Move in and experience the perfect blend of luxury, convenience, and urban living. (id:61852)
Property Details
| MLS® Number | C12147075 |
| Property Type | Single Family |
| Neigbourhood | Spadina—Fort York |
| Community Name | Waterfront Communities C1 |
| AmenitiesNearBy | Hospital, Park, Place Of Worship, Public Transit |
| CommunityFeatures | Pet Restrictions |
| Features | Elevator, Balcony, Carpet Free, In Suite Laundry |
| ParkingSpaceTotal | 1 |
| Structure | Porch |
| ViewType | City View |
Building
| BathroomTotal | 2 |
| BedroomsAboveGround | 2 |
| BedroomsTotal | 2 |
| Age | 16 To 30 Years |
| Amenities | Security/concierge, Exercise Centre |
| Appliances | Garage Door Opener Remote(s), Oven - Built-in, Dishwasher, Dryer, Microwave, Oven, Washer, Window Coverings, Refrigerator |
| CoolingType | Central Air Conditioning |
| ExteriorFinish | Brick |
| FireProtection | Smoke Detectors |
| FlooringType | Tile, Laminate |
| HeatingFuel | Natural Gas |
| HeatingType | Forced Air |
| SizeInterior | 700 - 799 Sqft |
| Type | Apartment |
Parking
| Underground | |
| Garage |
Land
| Acreage | No |
| LandAmenities | Hospital, Park, Place Of Worship, Public Transit |
Rooms
| Level | Type | Length | Width | Dimensions |
|---|---|---|---|---|
| Main Level | Bathroom | 1.54 m | 2.7 m | 1.54 m x 2.7 m |
| Main Level | Bedroom 2 | 2.23 m | 3.25 m | 2.23 m x 3.25 m |
| Main Level | Kitchen | 3.42 m | 3.45 m | 3.42 m x 3.45 m |
| Main Level | Family Room | 3.42 m | 3.28 m | 3.42 m x 3.28 m |
| Main Level | Primary Bedroom | 2.79 m | 3.41 m | 2.79 m x 3.41 m |
| Main Level | Bathroom | 1.53 m | 2.51 m | 1.53 m x 2.51 m |
Interested?
Contact us for more information
Rhianna Weaver
Salesperson
1300 Yonge St Ground Flr
Toronto, Ontario M4T 1X3


































